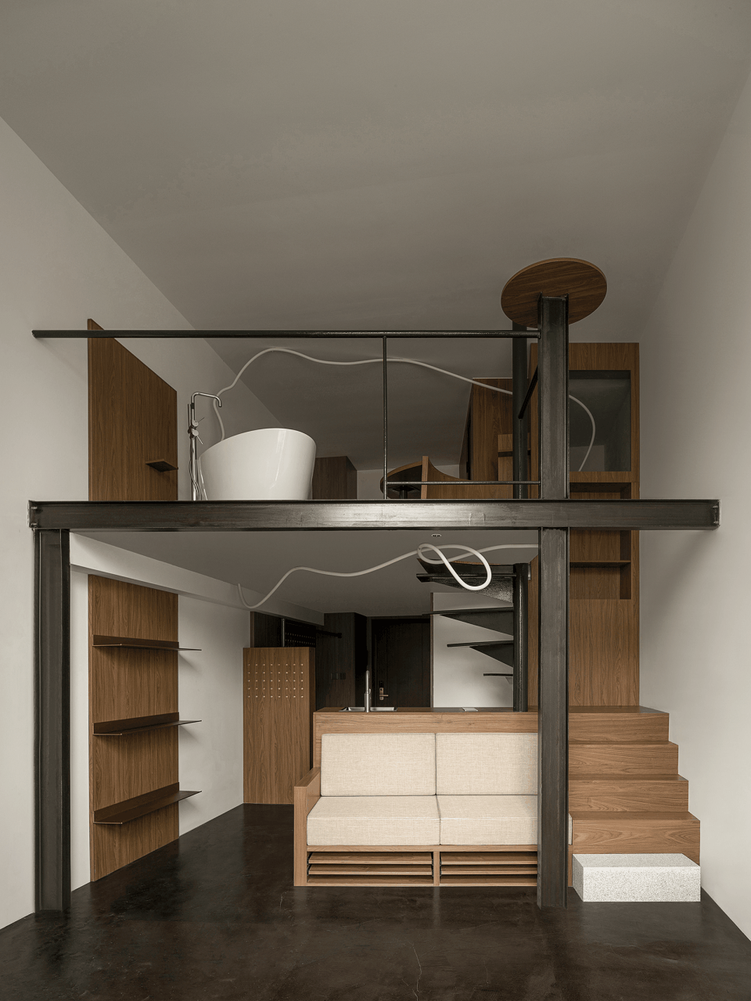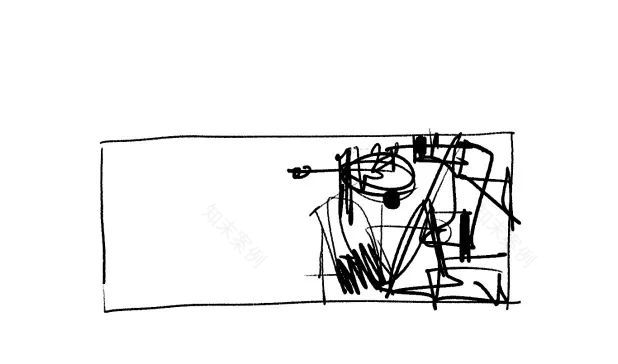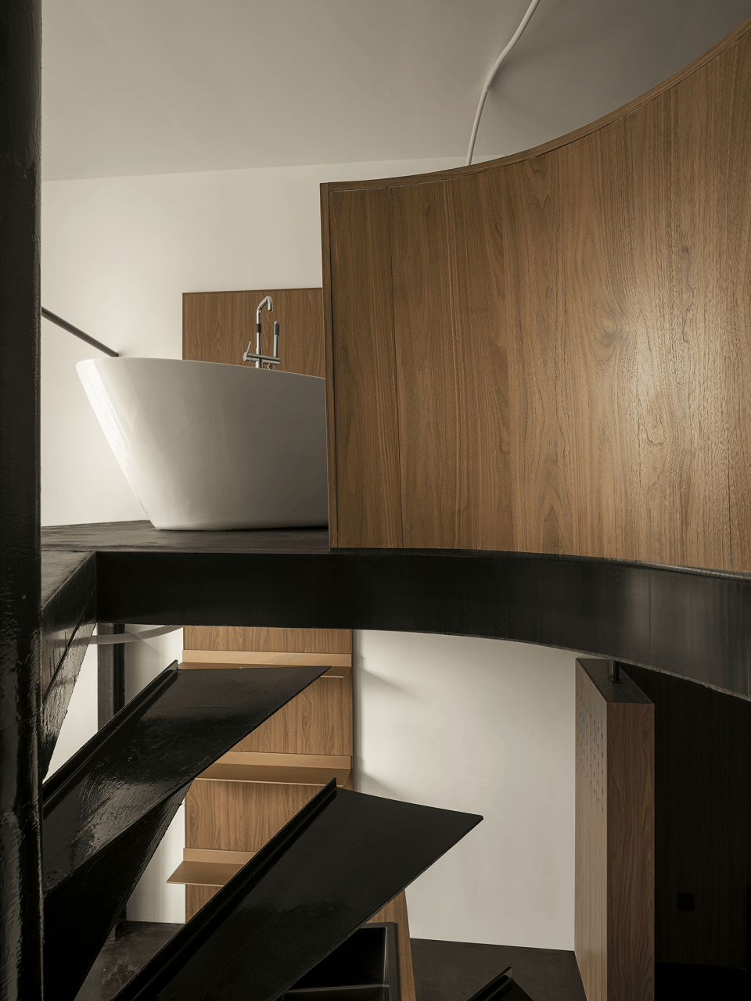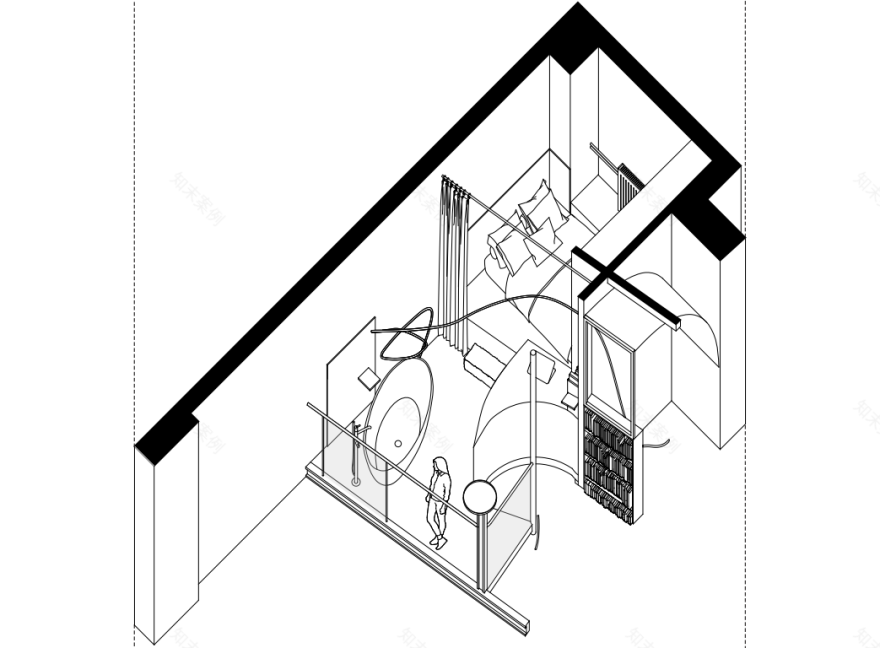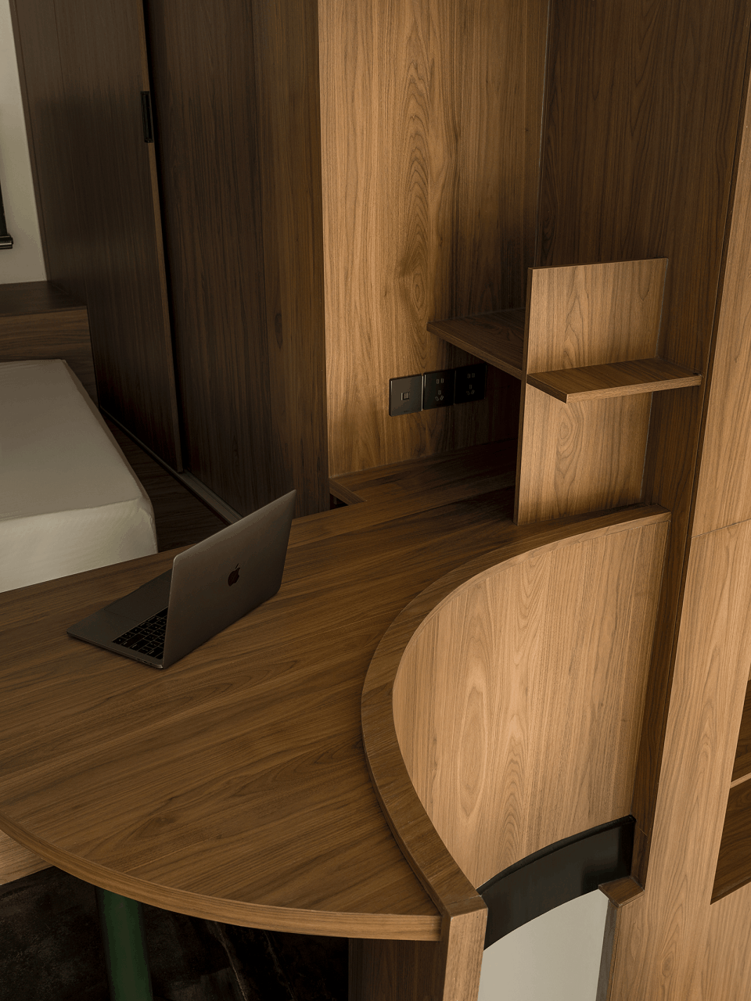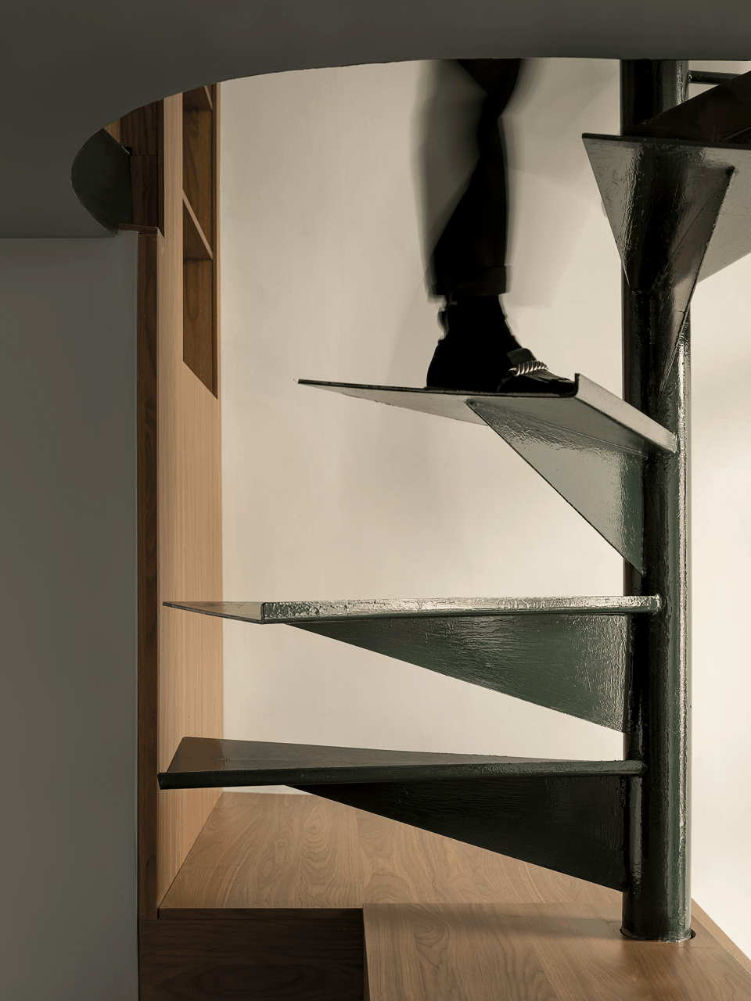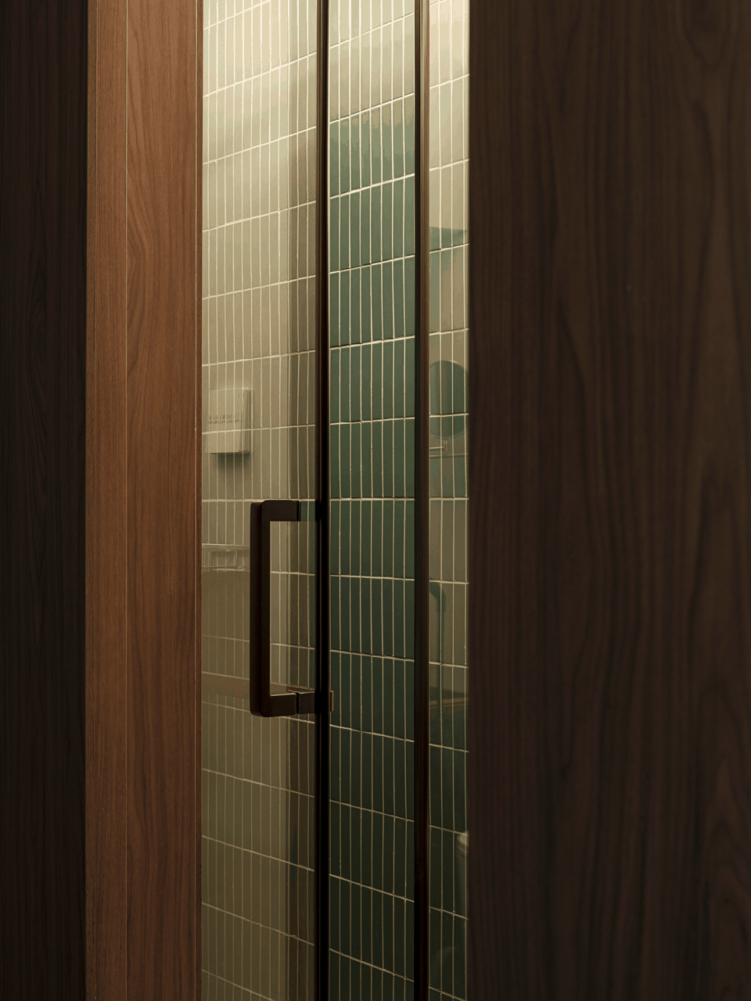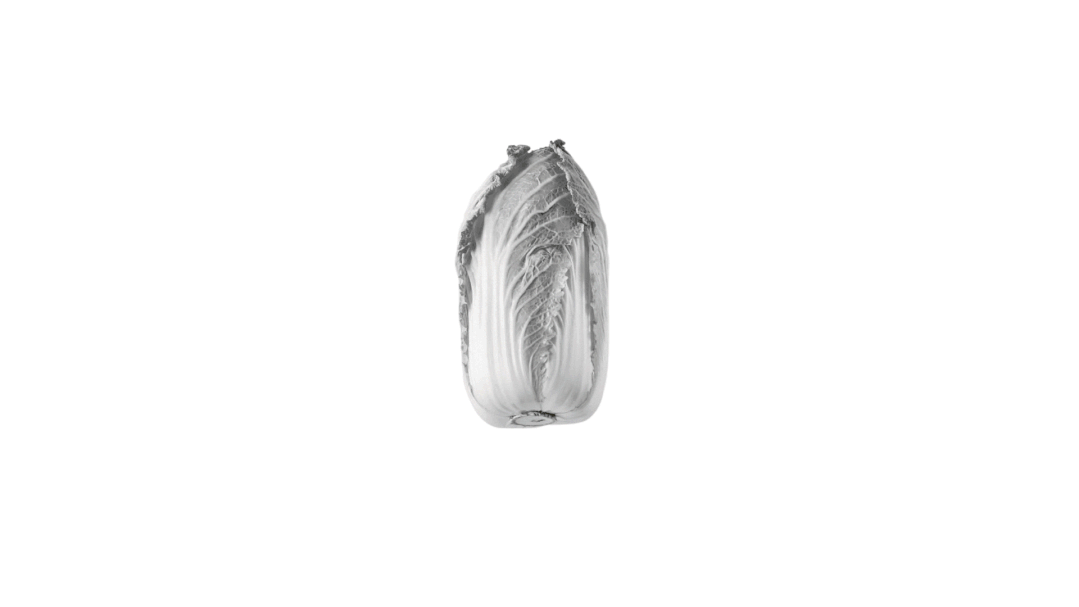查看完整案例

收藏

下载
项目是一位艺术家的复式公寓,希望呈现将生活艺术化,将习惯概念化的一个空间。从本质去探讨艺术家工作居住的状态,将功能拆解后重组,拼贴出包含着个体生活的装置。
This project is a design of a loft apartment for an artist. It hopes to present life artistically and conceptualize habits into space. The design disassembles all the life functions and reconstructs. It digs down to the essence of the artists’ work and life, assembling an inclusive system of individual living.
(项目手稿)
空间分为两部分:创作区和生活区,创作区为绝对客观的、而生活区是主观的,相互之间构成一种舒适的审视关系。
The loft is divided into two parts: the creative zone and the living zone. The creative zone is entirely objective whereas the living zone is wholly subjective. They sit in comfortable examination of each other.
我们打造了一个极致的画廊般空间,内部栖息着一个庞然复杂的居住“装置”,装置内有着生活行为的全部痕迹。不同属性的空间从中间一条斜线分隔开来,场域呈现出极简与极繁的对冲,在小空间内制造了的张力。
We built a space that resembles an ultimate art gallery. Everything inside makes up a big complicated “device” for living and behaviors for living leave traces everywhere. A line separates the different functions of the space, countering ultra-simplicity and ultra-complexity, creating tension in a small space.
“装置”探讨了人存在的所有行为是如何成为我们的一天,以及我们如何编辑行为之间的关系。装置内是复杂的、丰富的、人性化的,第一眼看上去无法定义,却处处体现使用细节。
The “device” embodies the human behaviors that legitimize our existence and it “edits” the relationships between our actions. The “device” is complex, abundant, and human. It is beyond definitions upon first glance but we understand through its rich details of usage.
我们通过不同高度的平面去定义功能, 提供丰富的视觉和空间体:首先将沙发、吧台、楼梯结合成同一个体快,通过一小段旋转楼梯与二楼的地面、床、书桌组衔接。其次给到卫生间5米的挑空空间,让自然光从高处浸入空间内。最终通过分段控制的一整根灯实现空间内的照明。通过模糊和衔接打破一二层的布局,体现一种行为的编辑感,最终呈现一个完整的装置。
We use the different surface heights to define functions, providing various visual and spatial possibilities. The couch, the counter and the stairs are combined into one entity, connecting the floor, bed, and desk on the second floor through the spiral staircase. Secondly, we put five meters of void structure in the bathroom so that natural light makes its way in. Finally, the entire space is lit by one light tube that is controlled by sections. Through blurring and connecting between the floors, the layout personifies a revision of actions that make up a completed “device”.
最终的空间呈现是极为专属的私人空间,是荒诞且自由的,也是使用者本人行为与生活的延伸。
The completed project shows a space that is extremely individualized and intimate. It is quirky and free, as a vivid extension of the inhabitors’ life.
(一层平面图)
(二层平面图)
项目地点:辽宁省沈阳市
设计公司:白菜设计
施工单位:沈阳博森建筑装饰有限公司
家具定制:RiverCam 瑞吾
照明设计:智境
空间摄影:图派视觉
客服
消息
收藏
下载
最近



