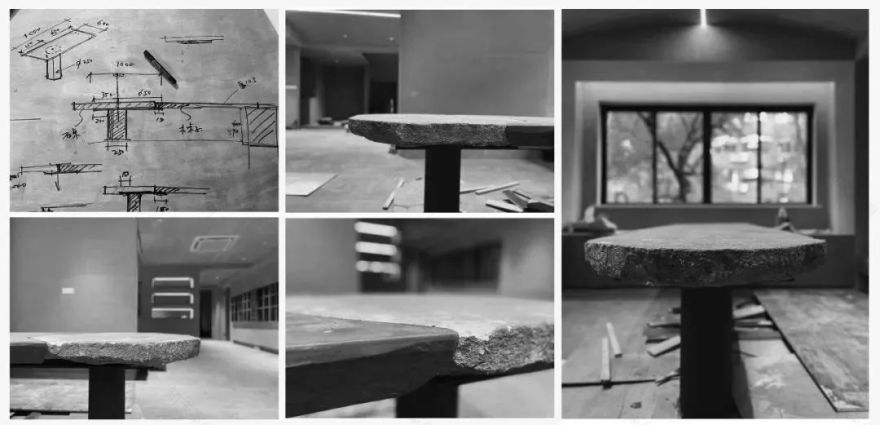查看完整案例


收藏

下载
人会老去
事物会老去
空间也是
...
老空间承载着几代人的记忆,在经年的使用后,空间的功能性或许早已不能与飞速发展的时代相匹配,但其所蕴含的「时间价值」却早已超出空间本身的表达。
自戊寅年起,叙茶馆的前身便因茶茗飘香而闻名乐清,但随着城市发展的脚步日益稳健,原址为建藏书馆所用,不得不另觅新处。
但茶与书,皆是久经岁月而历久弥香,也算是一场跨时空的邂逅了。
The old space carries the memory of several generations. After years of use, the functionality of space may no longer match the era of rapid development, but the "time value" it contains has gone beyond the expression of space itself.
Since the year of Wuyin, the predecessor of the XuTeahouse has been known in Yueqing for its fragrant tea. But with the steady development of the city, the original site was used for the construction of the library, so it had to find a new place.
However, tea and books are both fragrant after years, which can be regarded as an encounter across time and space.
左右滑动查看更多 >
改造前
|
轴测图 |
「叙茶馆」,意为「叙旧饮茶」。
在这飞速发展的城市里,为好茶的老客留一处可供回忆消遣的去处,是叙茶馆所建的初衷。
将空间更多的力量集中于对现在与过去的连接中,我们希望这是一个被时光遗忘的角落。
"Tea House" means "drinking tea in the past". In this rapidly developing city, the original intention of XuTeahouse is to leave a place for the old guests of good tea to recall and amuse themselves. Focus more space on the connection between the present and the past. We hope this is a corner forgotten by time.
左右滑动查看更多 >
实景图
项目位于乐清老城区,原是一间素食的餐馆,喧闹嘈杂的市井气息恰巧适合经营一间茶馆,供过往的邻居们闲坐喝茶。
一楼自楼梯为始展开叙述,未经修饰的水泥纹路带着天然的质朴感,与茶馆主人想要体现的「呼吸感」、「自然感」相弥合。无人的门厅为路过的行人提供休憩的场所,可自在相宜,亦可寻着茶香上楼一探究竟。
The project is located in the old city of Yueqing. It used to be a vegetarian restaurant. The noisy atmosphere of the market is just suitable for running a teahouse for the neighbors to sit around and drink tea.
The first floor starts from the stairs. The unmodified cement lines have a natural sense of simplicity, which is in harmony with the "sense of breath" and "sense of nature" that the teahouse owner wants to embody. The uninhabited lobby provides a place for passers-by to rest, which is comfortable and affordable. You can also go upstairs to explore the fragrance of tea.
左右滑动查看更多 >
空间改造过程|
拆除所有可被打开的立面,空间得以自由呼吸。通过柔和的线条与镂空的隔断,打造轻巧的贯通感,物与面之间,对立发生,意趣盎然。
同时依据结构与设计所需,重塑动线与功能分区,室外的景观与室内的绿植相互映射,被纳入空间的设计中去,界内与界外形成对话。
Remove all the facades that can be opened, and the space can breathe freely. Through soft lines and hollowed out partitions, a light sense of connectivity is created. The opposites between objects and surfaces are full of interest.
At the same time, according to the needs of the structure and design, the dynamic line and functional zoning are reshaped. The outdoor landscape and indoor green plants are mapped to each other, and are included in the design of the space, forming a dialogue between the boundary and the outside.
左右滑动查看更多 >
实景图 |
空间的商业属性决定了展陈区域的必要存在,设置于二楼入口处,作为空间的第二印象呈现于外,同时亦是为空间主题「茶」进行阐述与点名。
空间自茶而始,半弧形线条围绕着展陈区域徐徐展开,柔化了的线条结合暖色灯光的铺陈,赋予空间柔和恬淡的叙事感。
The commercial nature of the space determines the necessary existence of the exhibition area, which is set at the entrance of the second floor to present the second impression of the space, and also to elaborate and call names for the space theme "tea".
The space starts from tea, and the semi arc lines slowly spread around the exhibition area. The softened lines combined with the display of warm lights give the space a soft and tranquil narrative sense.
本案的原身亦是此案设计师早年的作品,空间的旧址焕新,无论对于委托方亦或是设计师,都是同样的心情,是在不舍与逐新中不断拉锯的过程。
关于老茶馆的记忆投射,通过从旧址搬来的老家具得以体现,经过重新设计改造,使之适配新空间的结构形态。
The original body of this case is also the work of the designer of this case in his early years. The old site of the space has been renovated. Both the client and the designer are in the same mood. It is a process of constant tugging at each other.
The memory projection of the old teahouse is reflected through the old furniture moved from the old site, which is redesigned and transformed to adapt to the structural form of the new space.
旧家具改造过程 |
左右滑动查看更多 >
改造后 |
「开」意为空间平面的展开,通达豁然为主旋律。「合」则引述较为私密的空间场域,强调静与守。作为商业空间本身,图求多人次的同时在座,但「茶」文化又追求相对安静独立的空间感受,其本身之间的矛盾恰因空间的开与合迎刃而解,在解决问题的同时,建立起富有层次的秩序感。
"Open" means the expansion of the space plane. Tongda suddenly becomes the main melody.
"He" refers to a more private space field. Emphasize quiet and guard.
As a commercial space itself, Tuqiu is present at the same time with many people, but the "tea" culture also pursues a relatively quiet and independent space feeling. The contradiction between itself is easily solved by the opening and closing of space, and a sense of order with rich levels is established while solving problems.
寻找废弃的老木与顽石 | 从废弃的旧址得来的老木与顽石,在新空间中迎来新生,岁月的痕迹没有使之黯然失色,反而磨平了棱角,触手温润。空间不断地复述着新与旧的对话,讲究细节处的平衡,灯光的露与藏被处理的恰到好处。
The old wood and hard stone obtained from the abandoned site ushered in a new life in the new space. The traces of time did not make them pale, but rather smoothed the edges and corners and made them warm. The space is constantly retelling the dialogue between the new and the old, paying attention to the balance of details, and the exposure of light to the hidden is handled properly.
空间的动态感讲究内与外的相合,室外的枝叶繁茂恰巧被框入室内,与内景相互掩映,如同落座于林中。在这繁华喧闹的市中心,能辟得一处如归山野的所在,亦可谓一桩幸事。
The dynamic sense of space emphasizes the harmony between the inside and the outside. The luxuriant outdoor branches and leaves are just framed into the interior, which is like sitting in the forest. In this bustling city center, it is also a blessing to be able to find a place that looks like returning to the mountains.
左右滑动查看更多 >
项目平面图 |
项目信息:
- 项目类别 / 商业空间
- 项目名称 / 叙 茶馆
- 项目地点 / 中国.浙江.乐清
- 项目面积 / 335m²
- 设计时间 / 2021.10
- 完工时间 / 2021.12
- 设计团队 / 目后空间设计
- 摄影团队 / CYREN 创乙人
- 主要材料 / 水泥砖,原石,自制涂料,老木等
设计团队 |
目后,目而后思,一切表象背后的思考
感谢您的关注与喜爱
Business cooperation
媒体合作 / Media cooperation
Mail:
物料联系 /
工作机会 / Job opportunities
tell:13758896635
请将个人简历与作品集发送至 Mail:
客服
消息
收藏
下载
最近












































