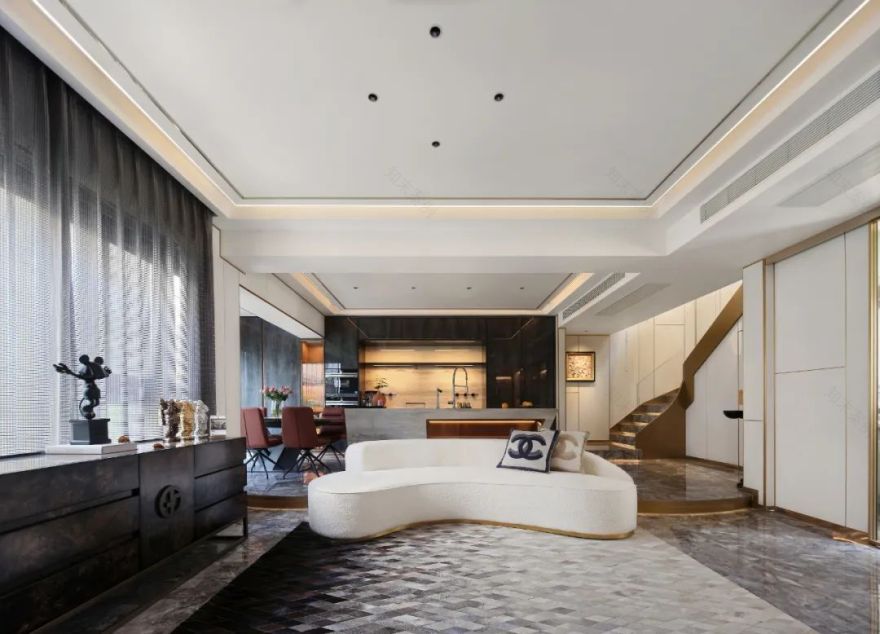查看完整案例


收藏

下载
南京市栖霞区石狮路璞樾钟山
布艺墙板 | 不锈钢 | 岩板 | 柔性石皮
面积
| 238㎡
设计师 | 苏江
赧晓芳 金成菊
执行设计师 | 金成菊
部分品牌
| Minoti 、Boca Do Lobo、Edra、
Ver
sace
、
Rugiano、
V
i
sionnaire
、
Hessentia、Versace、Hamilton、Armani、Hansgrohe、Vifa
Private House Design
Puyue Zhongshan, Shishi Road, Qixia District,
Nanjing | 2022. May.
“人活着总要有个主题,使你魂梦系之。”
王小波《黄金时代》
对于不止一套住宅的人来说,如何划分每套住宅的功能而不是单一的闲置,是很重要的,在这个黄金时代下,对于住宅空间,我们要有新的理解。所以对于这套住宅的主题,房主希望它是生活的花样年华,娱乐、度假、社交、亲子、休闲是它的主旋律。
For people with more than one house, it is very important to divide the functions of each rather than simply leaving it unused. In this golden age, we should have a new understanding of residential space. Therefore, for the theme of this house, the owner expects to reflect a colorful life. Entertainment, vacation, social networking, parent-child and leisure are its main themes.
叠墅因为建筑特性,单层面积较小,所以对于原始结构,我们大改了楼梯的位置,将原始的“窄”“陡”楼梯,改成了异形的旋转楼梯,贯穿连接叠墅的三层、四层及顶层,同时规避建筑中的
梁柱,呈现一个更完整的开放空间。
Because of the architectural characteristics of townhouse, the single floor area is a bit limited. For the original structure, we have thus greatly changed the location of the stairs from the original "narrow" and "steep" stairs to special-shaped rotating ones, which run through the three, four and top floors connecting the townhouse, while avoiding the beams and columns in the building, presenting a more complete open space.
因为有烹饪的习惯,同时享受烹饪过程中家人朋友的交流互动,除了保留了原有的中厨,客厅空间中增加了西厨,及餐桌空间,这是交流享受美食的一层;原有的卧室空间则改成酒店的标准间,满足
接待
朋友时的入住。
Because of having the habit of cooking and enjoying the communication and interaction between family and friends during cooking, the western kitchen and dining room are added in addition to retaining the original Chinese kitchen, which is a layer of exchanging and enjoying delicious food. The original bedroom is changed into a standard room of hotel to meet the requirements to stay when receiving friends.
重新定义叠墅类型的主卧空间,连通原有的三个蜗居卧室空间,变成卧室、衣帽间,化妆间、卫生间联通的套房空间。利用原有楼梯空间、储藏空间,扩大卧室及卧室卫生间。
Redefine the master bedroom of townhouse, connect the original three bedrooms, and become the suite space connecting the bedroom, cloakroom, dressing room and bathroom. Use the original staircase space and storage space to expand the bedroom and its bathroom.
利用原地下夹层的采光天井,将负一层规划为,影音
空间加酒吧空间。不锈钢金属加柔性石皮的材质特性,营造岩穴的之感,以及金属朋克的之感。而金属酒柜的透光石皮,像一轮红日,又像滚动的岩浆。
Using the lighting patio of the original underground mezzanine, the negative floor is planned as an audio-visual space plus a bar space. The material characteristics of stainless steel metal and flexible stone skin create the feeling of rock cave and metal punk. The transparent stone skin of the metal wine cabinet seems a red sun and rolling magma.
而顶层空间的功能是天空茶室+户外休闲,也许就是这样的一个叠墅的特性,才让这个空间有了独立的睡眠层,独立的接待层,独立的酒吧层还有独立的户外层,空间的贯通立体连接了生活的立
体,延伸了生命的宽度,让生活变得有温度起来。
The function of the top floor space is sky teahouse and outdoor leisure. Perhaps it is such a feature of townhouse that makes this space have an independent sleep layer, an independent reception layer, an independent bar layer and an independent outdoor layer. The three-dimensional connection of space links three-dimensional life, extends the width of life, and makes life warm.
__________________________________________
Welcome to share this article.
__________________________________________
地址 | address | 南京市江宁区将军大道6号J6创意园
| website
客服
消息
收藏
下载
最近





































