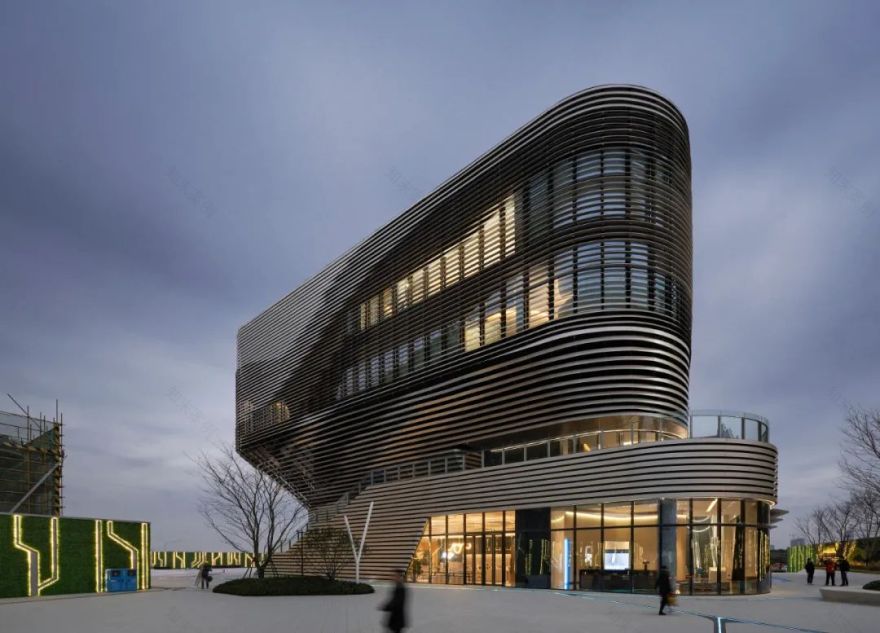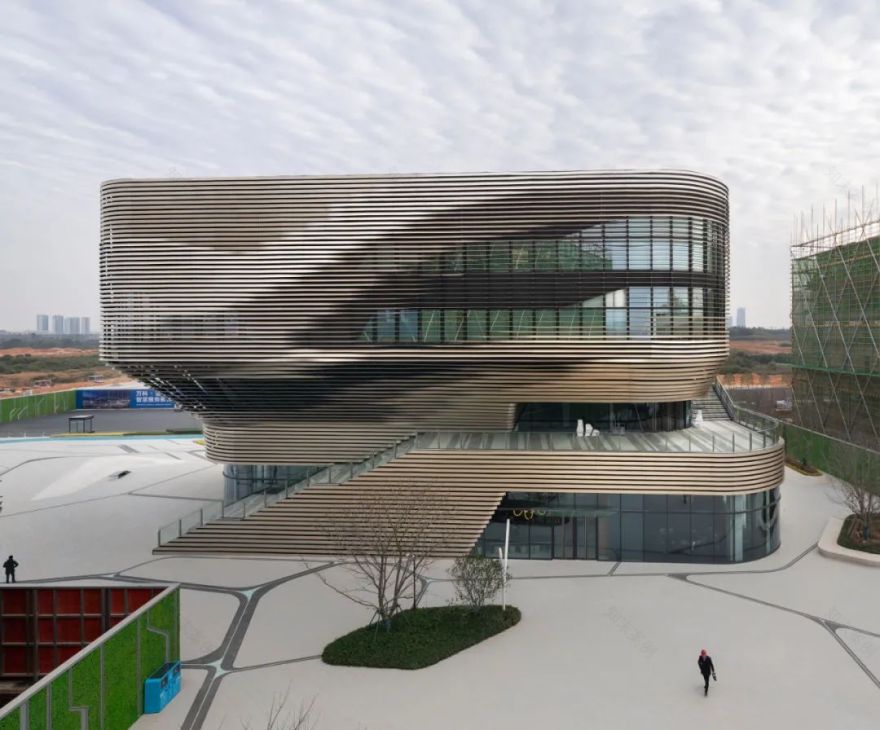查看完整案例


收藏

下载
南昌国际创新科技馆
New science museum in Nanchang by Inbo
在上百名嘉宾的见证下,万科·万创科技城在 2020 年 12 月 9 日正式开园!开园仪式在刚刚建成的南昌国际创新科技馆举办,这座博物馆很快将成为南昌赣江新区的新地标,也将成为世界级园区万创科技城的生命核心。万科·万创科技城首期项目全部由瑛泊设计,预计 2021 年 3 月将完成全部建设工作。
Witnessed by a few hundred distinguished guests and media, the first phase of the new Wanchuang Science City for future technologies in Nanchang was officially opened on December 9, 2020. The ceremony took place in the newly built Science museum, which soon will be a recognized landmark in the Ganjiang district and the lively center point of the world class Wanchuang Science City community. The whole campus was designed by Inbo and expected to be completed by mid 2021.
赣江新区的标志 An icon for Ganjiang
坐落在江西省省府南昌市北部、赣江沿岸的赣江新区是国家级高新产业区。在未来几年,这个规划面积为 465 平方公里的新区将成为中国最绿色和健康的产业环境。
万创科技城位于赣江新区的中心,紧邻即将建成的新 CBD,拥有直达机场和市中心的便捷交通系统。沿贯穿赣江新区的核心道路,万创科技城将成为新区的核心,南昌国际创新科技馆也将随之成为整个新区的地标性建筑。
Ganjiang is a new national level district on the banks of the Gan river, in the north of Nanchang City, the capital of Jiangxi province. In the coming years, the planned 465km2 will be realized with the ambition to become one of the greenest and healthiest living and working environments in China.
The Wanchuang Science City is located in the center of Ganjiang, close to the yet to be built CBD and directly connected to the highway that links the campus to the airport and downtown Nanchang. Situated on one of the main crossings along the major central road of the district, the Wanchuang campus will be a strong focus-point and the museum an iconic landmark for the whole district.
i-CAM 模型
i-CAM methodology
万创科技城的设计理念源于瑛泊搭建的园区开发模型“i-CAM”的评估结果。“i-CAM”是 Inbo Campus Assessment Model 的缩写,翻译为瑛泊园区评估模型。该模型搭建于埃因霍温高科技产业园区的成功规划和设计经验。在业内,荷兰埃因霍温高科技产业园区因员工人均专利权数最高而被认为是全世界发展最好的高科技创新园区。开放的创新环境和搭建“智慧中枢”的战略是园区的成功关键。
The general concept for Wanchuang Science City is the outcome of intensive research with Inbo’s i-Cam methodology as its guidance. i-CAM stands for Inbo Campus Assessment Model and it was developed after Inbo designed the High Tech Campus Eindhoven in The Netherlands (HTCE). The HTCE is known by experts as the best performing technology driven campus in the world, when measuring the output of patented innovations per capita. Key for its success is the open innovation environment and ‘brainhub’ strategy.
区域的智慧中枢
Regional Brainhub
麻省理工大学的研究证明,超过 80%创新产生在不同背景的人在非正式场合的沟通中。瑛泊的‘智慧中枢’的战略正是建立共享设施和空间以增加人们聚集的机会,增加非正式会面的机会,刺激人群的交流。博物馆、联合办公和会议中心三大功能的结合是在万创科技城项目中对这一战略的核心实践,期待这里将成为整个赣江新区的‘智慧中枢‘。
Studies estimate that 80% of innovations are the result of knowledge exchange during informal encounters between people with different background. Concentrating shared functions in ‘brainhubs’ aims to intensify the density of people in one place and increase the chance of those informal encounters, with the goal to stimulate exchange. The integration of a science museum, co-working space and conference center is the centerpiece in this strategy with the intention to become a brainhub for the whole region.
流线与视角
Flow & view
坐落在两条主干道的交叉处,南昌国际创新科技馆是科技城的入口标志。博物馆的初始造型源于行人路线的分析以及主干道直接看到园区中央庭院的希望。博物馆底部两层是展示空间,顶部两层是可以容纳 10-200 人不等的会议室。这两个功能在体块上有细微的区分,但是精致的建筑表面,将两个体块融合和包裹在一起。
Located on the corner of two main roads, the museum marks the entrance to the campus. Its initial shape is derived from pedestrian flow analysis and the desire to have clear views from the main roads to the central square of the campus. The first two floors offer exhibition space for the science museum, the top two floors provide conference facilities with rooms ranging from 10-200 people. The two functions are subtly visible in the massing, melted together and wrapped with an elegant fluent skin.
社区平台
Community platform
南昌国际创新科技馆的入口广场将被用于公共活动的举办。一个表现欢迎姿态的大楼梯是公共空间的延伸,它不仅仅可以创造更多的室外座位,也是可以直达不同观景台的开放空间。它邀请人们更多的使用户外空间,帮助这里成为一个充满活力的社区交换平台。
The entrance square in front of the museum will be used as a space for outdoor events. The welcoming ‘grand stairs’ are an extension of the public space and include not only covered outdoor seating for events, but it also is the start of a public route that connects several viewing terraces. In combination with the shared functions and the café along this public route, it invites people to use the outdoor spaces of the building and become a vibrant knowledge exchange platform for the community.
参数化设计的创新
Parametric novelty
建筑外皮的百叶铝板设计将这个建筑复杂的形态包裹在一起,形成了一个流畅的形态。铝板流线从横向波动到竖向,形成的外壁形态符合开窗的逻辑、满足日照视线以及透明的需求。为实现造型复杂的建筑与曲面流线型外壁的结合,节约成本,使用最少的曲面铝板,我们寻求瑛泊荷兰的专业人员的参数化设计的技术支持。
The building skin of horizontal aluminum lamellas wraps the complex volume into one fluent shape. The lamellas ‘flux’ from horizontal to vertical and compose a skin pattern that follows the logic of the window openings and guarantee daylight, views and transparency when needed. The complex building massing in combination with the fluxing panels required the latest parametric design techniques from the expert team in Netherlands to limit the amount of panel types and minimize waste.
未来的可塑性 Future adaptability
南昌国际创新科技馆的开放是一个更大区域的开发项目的开端,这个项目包含学校、商业区、居住区和配套设施。由于园区的开发刚刚开始,博物馆的顶部两层将首先被用于销售中心和联合办公区。随着项目的进展,这里将成为国际会议中心。建筑师们无法预测未来,为了使这个建筑可以灵活、适应地未来的需求变化,瑛泊不仅仅设计了宽阔无竖柱的内部空间,也让每一层都拥有单独的入口。由此,在未来需要的时候,每一层都可以独立运营。
The opening of the museum is the start of a much bigger area development, including a school, retail areas, residential areas and supporting facilities. Due to the current start-up character of the campus, the top two floors will be initially used as sales center and co-working space. When the development moves forward it will be changed to a world class conference center. Since architects can’t predict the future, buildings should be flexible for a longer period of time and able to accommodate future changes. Besides flexible big column-free spaces, every floor has its own entrance, allowing them to be operated independently in case future use requires to do so.
1F
2F
3F
4F
About the designer
Inbo 是一个由多种专业人员组成的设计和咨询公司,总部座落在荷兰首都阿姆斯特丹。这个 200 人的团队由城市规划师、建筑师、室内设计师和工程技术专家组成。在过去的五十三年创业历史里,Inbo 成长为荷兰最大最领先的设计和咨询公司之一,并且居首欧洲前 20 名。
至从 1962 年以来,Inbo 已经实现了一万多个高质量的项目。项目跨越各种尺寸范围,涵盖多样功能形态,其中包括欧洲最“聪明”的高新园区,近一百座公共建筑和三十万以上的住宅房。这些建筑效能出色,而更重要的是,人们珍爱它们,珍爱“回家”的感觉。
Inbo is a multi-disciplinary design consultancy firm with over 200 experts in the field of urban planning, architecture, interior design and engineering, headquartered in Amsterdam. In its 58 years of existence, Inbo has become one of the biggest and leading design consultancy firms of The Netherlands and among the top 20 of Europe. Since 1962, over 10,000 high quality projects in a wide range of scales and programs, including the ‘smartest’ square kilometer tech campus of Europe, approximately 100 public buildings and over 300,000 residential units have been realized. These projects are known for their outstanding performance and more importantly they are appreciated by the people who use them; they feel welcome and at home.
客服
消息
收藏
下载
最近
































