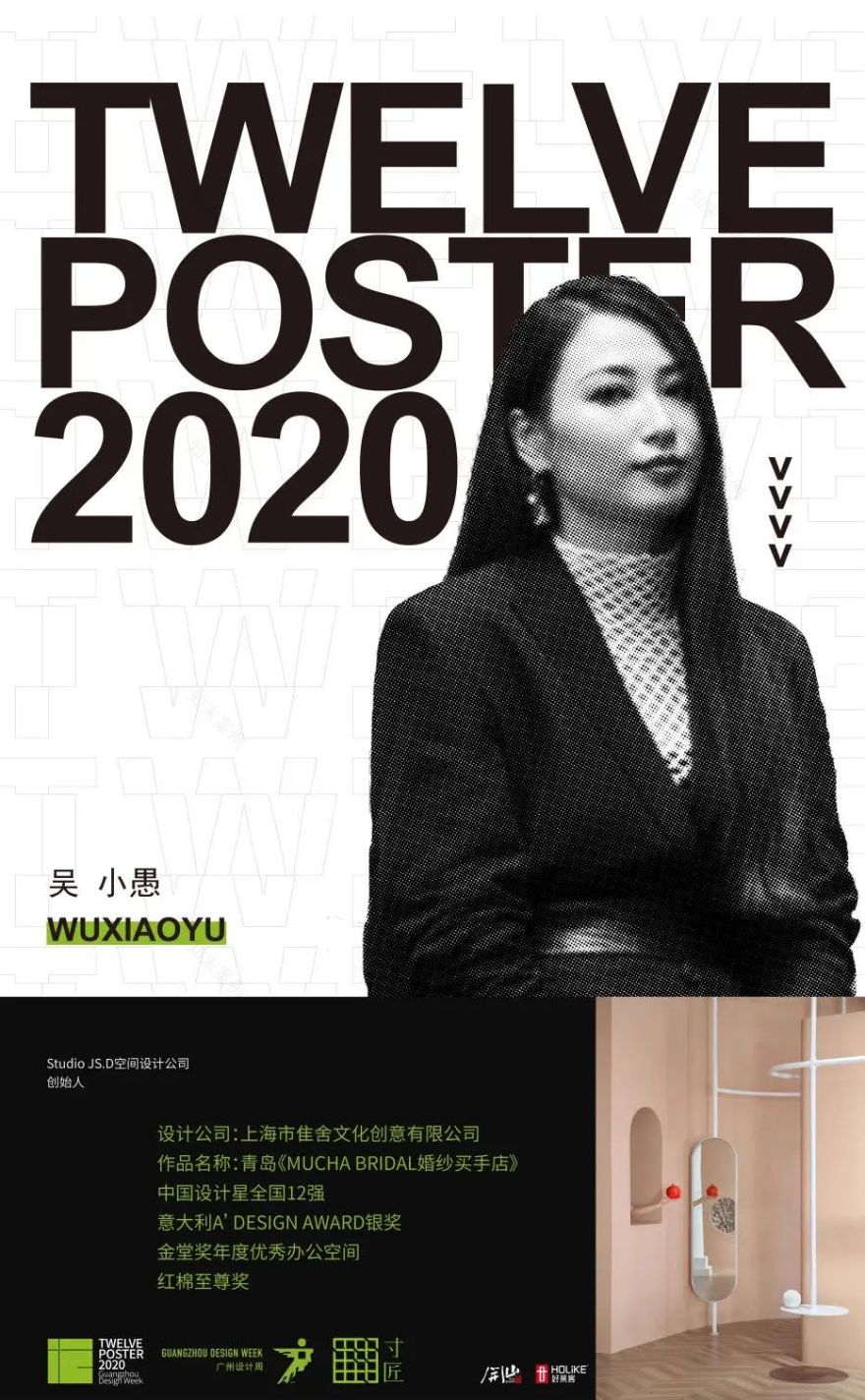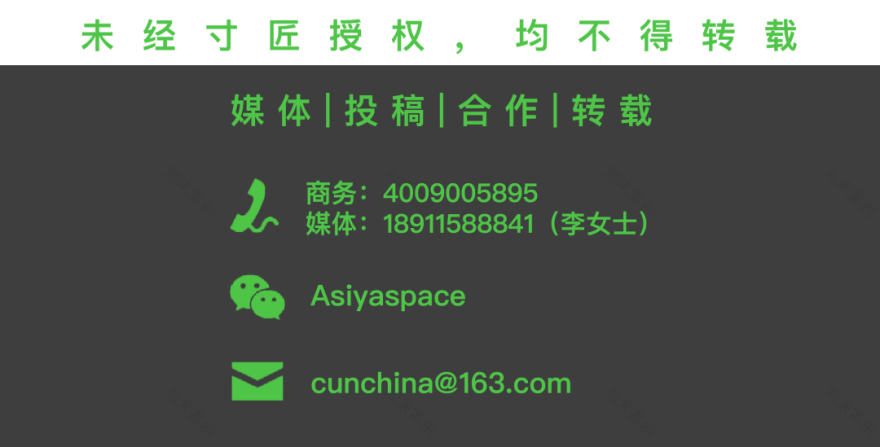查看完整案例


收藏

下载
What I’m Fine Bar conveys to guests is that I’m fine, how are you?
I’m fine Bar 所传递给客人们的是:我很好,你好吗?
商业空间 | Studio JS.D
这是一家 Brunch&bar|This is Brunch&bar。来到这里的顾客,不论工作和生活的繁忙与疲惫,来到这里,吃些简餐,和三五好友一起美美的小酌一杯,忘却疲惫,身心愉悦。I’m fine Bar 希望顾客在这里能够得到舒适的体验,认识一些热情有爱的人们。
Customers come here to eat some simple meals regardless of busy work and life. Several friends gather together to drink wine to enjoy physical and mental pleasure. I’m Fine Bar hopes that customers can enjoy themselves and meet some loving people here.
品牌文化
|
Brand Culture
在品牌和空间逻辑的磨合中,我们要做的是如何让空间和品牌呈现一拍即合。仙人掌成为了这个品牌特有的符号,它彰显着顽强的生命力,以及年轻,热情的品牌精神。
In the running-in period between brand and space logic, what we need to do is how to make space and brand in tune with each other. As the brand’s unique symbol, cactus expresses the tenacious vitality, and the enthusiastic spirit of the brand.
体验 | Experience
这是个不算大的空间,我们试图传达给顾客年轻,时尚,热情的体验感。我们希望它和以往的精致的酒吧不同。
We try to convey a fashionable and enthusiastic experience to our customers in this small space. We hope that it could be different from the fancy bars of the past.
我们警惕这种千篇一律的高级感,转而让空间呈现的更加自然,质朴。犹如在沙漠之城穿梭,转眼看到了稀疏的仙人掌丛和沙漠中的湖泊,如此的惊喜,如此的与众不同。
In this connection, we are alert to this kind of stereotypical high-level sense, and instead make the space more natural and plain. It was like we travel through a desert city, and suddenly see sparse cactus bushes and a lake in the desert, which is surprising and out of the ordinary.
功能|Function
空间上为了承载顾客之间不同的互动关系,我们大致分为了四个区域:大厅卡座区、圆形卡座区、吧台区和 VIP 区。
In order to make sure different interaction between customers, we are roughly divided it into four areas: hall booth area, round booth area, bar area and VIP area.
在圆形卡座的背后我们设置了后厨和卫生间的区域,由于空间有限,我们为这个空间搭建了第二层作为 VIP 包间。
Behind the circular booth, we set up the kitchen and toilet area. Due to the limited space, we set up the second floor as the VIP private room.
环形的楼梯围绕着圆形卡座,我们在这个区域中间设置了壁炉,适合一群朋友围着壁炉而坐,带来一种围炉夜话的体验。大厅卡座区更多实现了人与人之间的交互,适合三到五人坐下小憩。
A circular staircase surrounds the circular booth, and we have a fireplace in the middle of this area, which is suitable for friends to sit around the fireplace, bringing a great experience of night conversation around the fireplace. The lobby booth area is more convenient for people to take a nap and communicate each other.
活动的桌椅也能够实现偶尔包场时的更多可能性。吧台区适合一至两人的互动,也可以近距离了解调酒师的酒是怎样调制而成的。Vip 区承载了顾客的隐私,也适合私人聚会。
Movable tables and chairs are available for holding activities. The bar area is ideal for one or two person to interact with and get a close look at how the bartender’s wine is made. The VIP area can protect the privacy of customers on the one hand, and is suitable for private parties.
沙漠感 | Sense of Desert
整体色彩我们使用了砖红色的艺术涂料肌理,以及黏土红砖带来的原始质感,赋予了空间自然而炙热的沙漠感。
Overall, we use the brick-red artistic paint texture, as well as the original texture of clay red bricks, giving the whole space a natural and hot desert feeling.
搭配不锈钢的金属感和玻璃砖的清凉,给整个空间场景带来一种沙漠中现清泉的质感。
The metallic feeling of stainless steel and the coolness of glass brick bring the texture of a spring in the desert to the whole space scene.
材料五行 |Material & The Five Elements
从材料视觉上,我们尝试从中国文化阴阳五行的视角,来实现了材料的再分配。
In terms of material vision, we try to realize material redistribution from the perspective of Yin and Yang and five elements of Chinese culture.
艺术涂料和红砖的土性,不锈钢的金性,玻璃砖的水性,灯光和壁炉的火性,以及绿植和木地板的木性,形成了木生火,火生土,土生金,金生水的五行循环。
The earth property of artistic paint and red brick, the gold nature of stainless steel, the water nature of glass brick, the fire nature of lamp lights and fireplaces, as well as the wood nature of green plants and wood floors, formed the circulation of five elements.
过去与未来 | Past and Future
从另一层面上,我们尝试用空间的语汇完成一场过去和未来的对话。
On another level, we try to achieve a dialogue between the past and the future with a spatial vocabulary.
随着材质呈现不断变化,空间的形态与功能的结合,从质朴的砖色和旧木地板以及那些红色的火山石,到环形和线性的灯光,不锈钢酒柜倒映的圆,太空舱门等等,让每一个来到这个空间的人们,从过去的自然野性,到达了未来星际。无论是在留恋过去还是憧憬未来,让心从这里出发,去探索,去感悟。这也是我们希望这个空间传达给人们的启发。
Thanks to the constant changes of material, the combination of form and function of the space, the plain brick color and old wooden floor, as well as the red volcano, the circular and linear lighting, space doors, etc., each and every one could have a wonderful experience just like travelling from the past to the future. Whether you linger on the past or look forward to the future, please appreciate it and discover it from your heart and soul. That’s what we want to inspire you.
可持续性 | Sustainability
我们尝试用了更多的自然且高性价比的材料,来装点空间。例如,我们把最普通的黏土红砖装饰在了墙面,以及我们用了很多回收的旧木地板装饰在了地面。在空间设计中我们尽可能的实现低碳和可持续的落地作品,用最简单的材料和较少的预算,在保证顾客体验感的同时实现了品牌与空间的价值。
We tried to decorate the space with more natural and cost-effective materials. For example, we decorated the wall with the most common clay red brick, and we used a lot of recycled old wood floors to decorate the ground. In the space design, we try our best to achieve low-carbon and sustainable works. With the simplest materials and a small budget, we ensure customers have a good experience and realize the value of the brand and space.
▲结构概念 Structural concept
▲平面图 layout
Project Name | 项目名称
Location | 项目地址
无锡
Area | 项目面积
180㎡
Chief Designer | 主案设计师
彭敬思
Design Company | 设计师公司
上海境似设计研究室
Assistant Designerr | 辅助设计师
吴小愚
Design Time | 设计起止日期
2020.08.25-2020.09.03
Photography | 摄影师
生辉 丛林
文字/图片:上海境似设计研究室
DESIGNER 设计师介绍
吴小愚 X 彭敬思
荣誉:
- 2021 年度法国 NOVUM DESIGN AWARD——金奖
- 2021 年度 MuseDesignAwards 美国缪斯设计铂金奖
- 2020 年度入选《安邸 AD》杂志 AD100Yong——中国最具影响力 100 位建筑和室内设计新锐
- 2020 年度新浪家居中国室内新势力榜华东区 TOP10 杰出设计师
- 2020 年度第 15 届金外滩奖最佳商业空间优秀奖
- 2019-2020 年度中国设计星全国 12 强
- 2020 年度意大利 A’DESIGNAWARD 银奖
- 2019 年度金堂奖年度优秀办公空间
- 2019 年度第 14 届金外滩奖概念设计优秀奖
- 2018 年度 Kapok 红棉奖室内设计至尊奖
- 2018 年度金堂奖年度优秀展示空间
Studio JS.D 由吴小愚和彭敬思联合创立。这对设计界的佛系夫妇,讲求享受每一个设计的过程,过程即结果,每进一寸便有一寸的欢喜。
Studio JS.D 是一家高效率打造美好空间的设计机构,致力于全案设计与实现,多元化空间设计,提供室内设计、整体规划、园林设计、平面设计以及软装产品设计服务。尽可能帮助更多初创者在低碳节资的基础上,提供如何实现新商业价值的空间方案,以便在商业迭代的今天更好地助力创业梦想。
REVIEW
往期作品
JS.D 境似 | MUCHA BRIDAL 慕夏婚纱买手店
2020 年凭借《JS.D 境似 | MUCHA BRIDAL 慕夏婚纱买手店》作品
欢迎投稿作品
不忘点击“”
客服
消息
收藏
下载
最近
































































