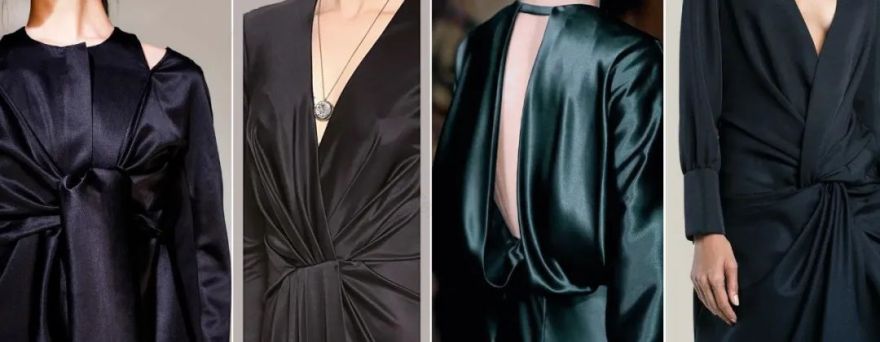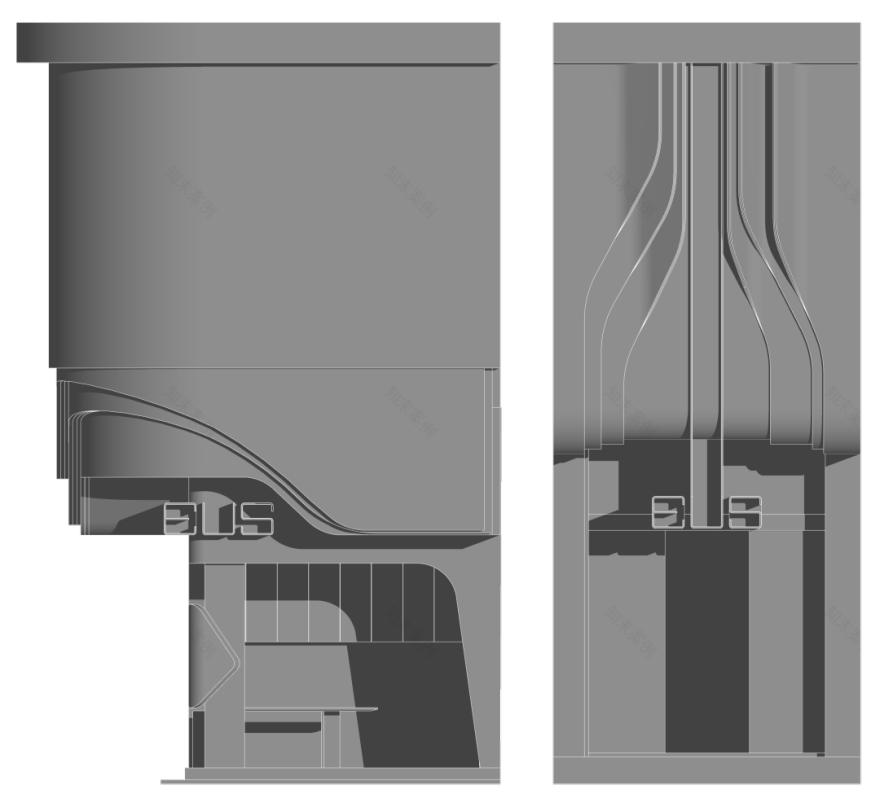查看完整案例


收藏

下载
服装实验室 - EUS 展厅
Clothing Laboratory
Europe station Exhibition hall
“世界有 360 度,为什么只考虑直线?”——扎哈哈迪德
“There are 360 degrees, so why stick to one?”——Zaha Hadid
01形式- “物”
Form-“object”
概念意向图-来源于网络
外观形体设计上采用了服装的褶皱线条纹理,形态能给硬朗线条的空间带来一丝柔软,同时在灯光视觉上让结构附有动感,模糊边界,有意的引导人们进入到营造的场景中。
The appearance and shape design adopts the wrinkled line texture of the clothing, which can bring a little softness to the hard line space. At the same time, the structure has a dynamic and fuzzy boundary in the light vision, which intentionally guides people into the created scene.
02 仪式- “秀”Ceremony-“Show”
室内原始空间如同一个密封的盒子,于是我们采用 T 台形式感的切割,同时释放最大化的展示界面,有效回应,让进来选购的客人无形之中有种仪式感,这对商品也带来一定的价值提升。
The original indoor space is like a sealed box, so we use the T-shaped cutting, and at the same time release the maximum display interface to effectively respond, so that the guests who come in to buy have a sense of ceremony, which also brings a certain value improvement to the goods.
03设计思考
Design thinking
EUS 是一家服装品牌展示厅,服装城中其他店铺的设计受当下流行趋势的影响,室内设计风格趋于统一,识别度较低。
EUS is a brand of clothing exhibition hall. The design of other stores in the clothing city is affected by the current fashion trend. The interior design style tends to be unified and the recognition is low.
业主的设计诉求便是想要 EUS 从众多同类化的店铺中跳脱出来,呈现出一种反传统化的展厅店面、不盲目追求当下流行趋势的、又有点神秘且有趣的服装展示与售卖空间。
The design appeal of the owner is to let EUS break away from many similar stores and present an anti traditional exhibition hall store, a somewhat mysterious and interesting clothing display and sales space that does not blindly pursue the current fashion trend.
04我们的思考-为产品赋值
Our thinking - assign value to products
我们希望设计去打破服装店面一直以来被大众固化的形象,将传统而深沉的形象转换成更加活力且低奢的格调,大胆的运用褶皱曲线以新的形态冲击视觉认知,为空间增添独有的戏剧性。
We hope that the design will break the image of the clothing store that has been solidified by the public, transform the traditional and deep image into a more dynamic and low luxury style, boldly use the fold curve to impact the visual cognition in a new form, and add unique drama to the space.
场地原始状态
施工现场记录
门头设计
图
项目信息:
Project Info
项目名称:EUS 服装展厅
设计机构:正之佳期建筑设计
主创设计:郑杰之、邵植佳
设计团队:陈奕钿、朱璐琳、林栋裕
施工单位:至尚装饰工程
项目地点:广东汕头
建筑面积:约 50 平方
主要材料:竹木纤维金属板、PU 蘑菇石、镜面、乳胶漆、不锈钢、长虹玻璃
设计时间:2022 年 5 月
竣工时间:2022 年 7 月
空间摄影:逐一视觉
Project name: EUS showroom
Design firm: Z&J DESIGN
Leader designer: Zheng jiezhi, Shao zhijia
Designer team: Chen yitian, Zhu lulin, Lin dongyu
Construction team:ZHI SHAN ENGINEERING
Project location: Shantou, Guangdong, China
Gross Built Area: 50m²
Main materials: Carbon brazing plate, Pu mushroom stone, mirror, latex paint, stainless steel
Start time: May2022
Completion time: July 2022
Photographer: ZHUYIVISION
简介 Company Profile
正之佳期建筑设计,专注室内建筑设计,让设计人文化、极简化,构建新生代丰富动人设计效果,坚持做精而不做量,以多元化设计理念为客户打造独一无二的空间。
正之佳期设计也在每次经验的总结和展望中成长、成熟,保持初心,坚持以探索态度来实践空间更多可能性,美学的背后往往都是逻辑的思维。
Z&J DESIGN 正之佳期建筑设计创始人
郑杰之&邵植佳
荣誉 Honor
·2021
金住奖 广东(汕头)十大居住空间奖
·2021
WYDF 大中华区年度 杰出设计青年
·2021
龙腾奖·中国装饰设计青年 百人榜
·2021
40UNDER 40 广东(汕头)设计杰出青年
·2021
30UNDER 30 中国(华南)设计年度新秀
·2021
CIID 中国室内设计大赛优秀奖
·2021
CIID 粤东地区 “金十佳”提名奖
·2020
国际环艺创新设计大赛(华鼎奖)金奖
·2020
CIID 粤东地区 “金十佳” 大奖
·2019
“戛迪奖” 中国陈设艺术邀请赛 银奖/铜奖
·2019
CIID 中国室内设计大赛铜奖
·2018
中国国际室内设计双年展 优秀奖
·2017
“戛迪奖” 中国陈设艺术邀请赛 金奖
·2017
CIID 中国室内空间陈设艺术大赛金奖
·2016
金砖奖 全国空间大赛 银奖
·2015
CIID 中国室内空间陈设艺术大赛银奖
153 6256 6818 & 138 2629 9940
地址 Address:广东省汕头市龙湖区新溪镇青年路坝尾南兴园 19 巷 1 号
正之佳期设计
客服
消息
收藏
下载
最近




































