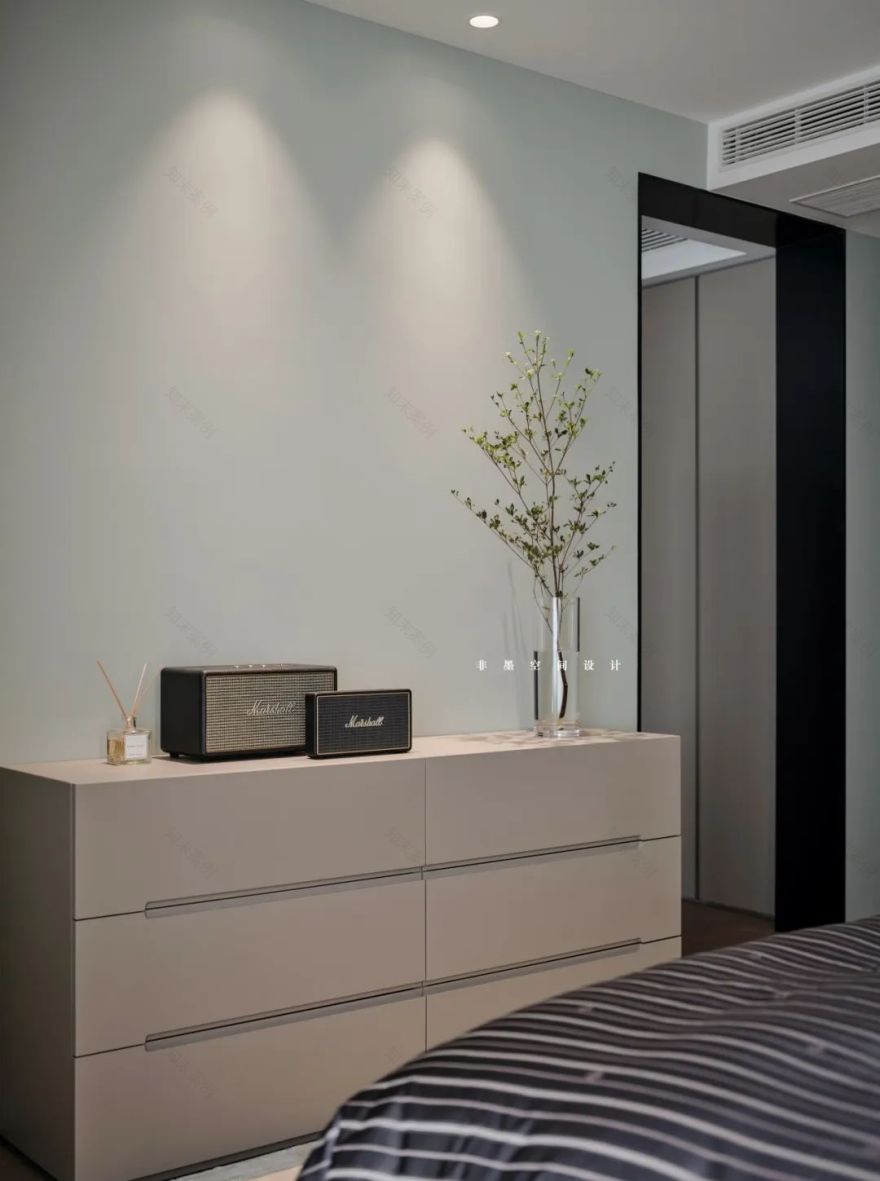查看完整案例


收藏

下载
世上最不平凡的美是家里的美
The most extraordinary beauty in the world is the beauty of home— —萧伯纳
01LIVING ROOM
客厅
空间中没有一丝多余的装饰,用简约而不简单的手法打造了一个精致的居住环境。和谐且统一的色调高级时尚,一整个十分温馨,展现了现代主义下极简风格的温馨写意美感。
No extra decoration in the space, with a simple but not simple approach to create a delicate living environment, harmonious and unified tone of high-end fashion, a whole very warm show under the modern minimalist style of warm freehand beauty.
02CORRDOR
走廊
墙体特意预留的一撇弧线,引导人们去感知此种交会。视觉与触觉的双重作用下,空间带给人们的稳重与安定感,再次得到加深。
The wall deliberately reserved a prime arc to guide people to feel this intersection of visual and tactile dual role of the space to bring people a sense of stability and stability, once again deepened.
03 DINING ROOM 餐厅
一进入餐厨厅,就能看到顶上的极简的主灯,暖暖的光加上周围恰到好处的弧形,营造了温馨又不失繁杂的就餐氛围,同时展现了空间的轻盈质感。
Upon entering the dining room, you can see the minimalist main light at the top, the warm light and the proper arcs around it create a warm and complex dining atmosphere while showing the lightness and texture of the space.
04KITCHEN
厨房
开放式的厨房,这种布局设计营造出具有通透感的空间。黑白拼接的橱柜,形成了色彩上的反差。
Open kitchen this kind of layout design creates the cabinet that has the space black-and-white Splicing of transparent feeling, formed the contrast on the color
05KIDS ROOM
儿童房
延续了客厅的主旋律,白色系的床品将静谧的氛围烘托到极致,形成一个舒适的睡眠空间。
Continuing the main theme of the living room, white series of bedding will be quiet atmosphere foil to the extreme to form a comfortable sleeping space.
06MASTER BEDROOM
主卧房
主卧采用了中性色调的整体配色,奠定了温馨舒适的空间氛围。单色的床头柜搭配造型极简的黑色氛围下垂灯,为主卧增添了不少的暖意。衣帽间便于日常衣物的存放与拿取。
The master bedroom uses the neutral tone overall color matching to establish the warm and comfortable space atmosphere. The monochrome bedside table collocation and the modelling minimalist black atmosphere hanging lamp add a lot of warmth to the master bedroom. The cloakroom is for the convenience of daily clothing storage and access.
07GUEST BEDROOM
客卧房
明暗、冷暖、强弱的变化,照亮不同的空间器物,营造或舒展、或温润、或朦胧的光影效果,为家注入不同的氛围与韵律。
Light and dark, warm and cold, strong and weak changes illuminate different space objects to create or stretch, or warm, or hazy light and shadow effect for the home into different atmosphere and rhythm.
08BATHROOM
卫生间
灰色石材搭配造型极简的门,展现了空间的艺术美感。白色的洗手台在色调上与空间的整体色调相统一。
Gray stone with the minimalist shape of the door to show the artistic beauty of the space. White wash table in the tone with the overall tone of the space phase unity.
项目详情
项目地址| 江苏 · 徐州
项目面积| 140㎡
设计单位| 非墨空间设计
主创设计| 王志强
参与设计| 娇娇
项目摄影| AK 空间摄影
设计时间| 2021 年 3 月
完工时间| 2022 年 5 月
客服
消息
收藏
下载
最近




























