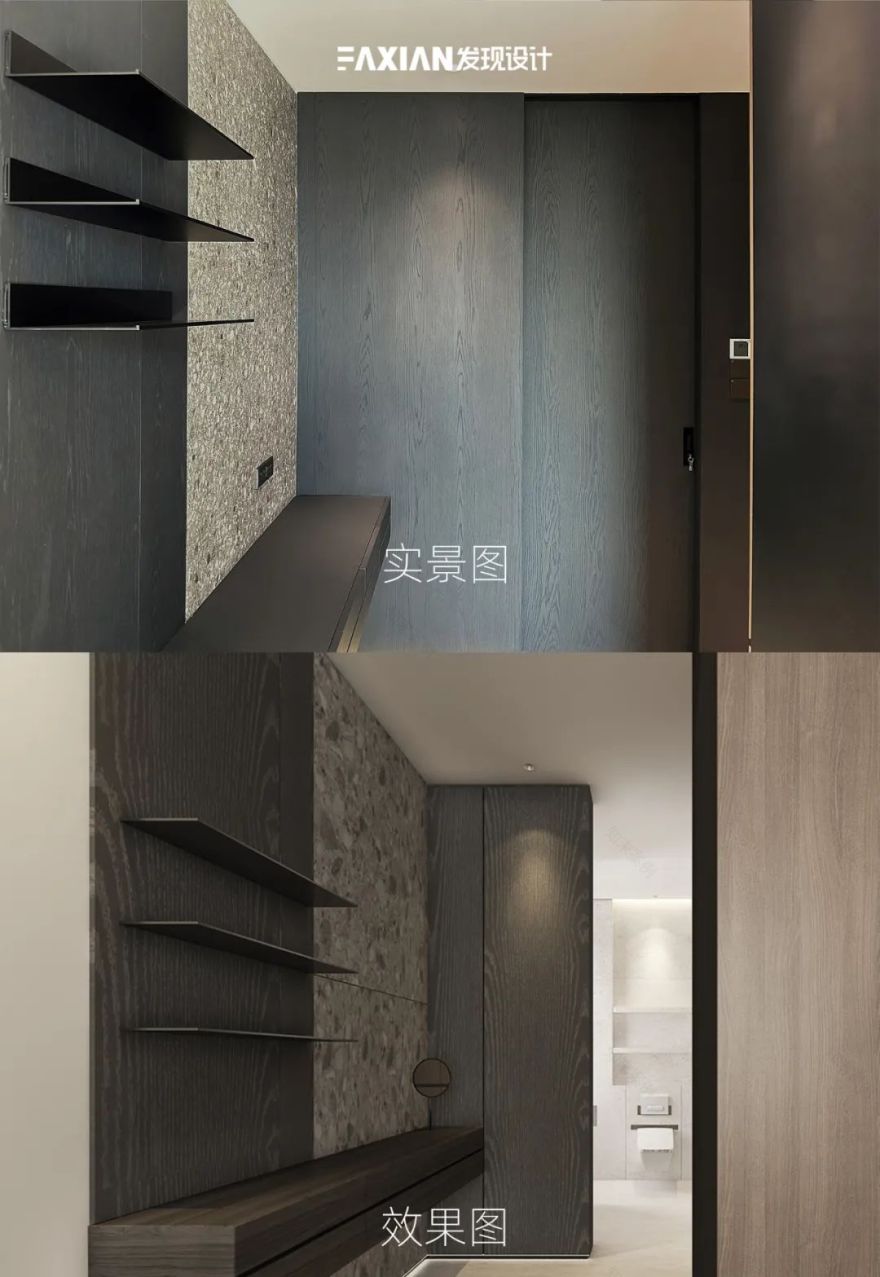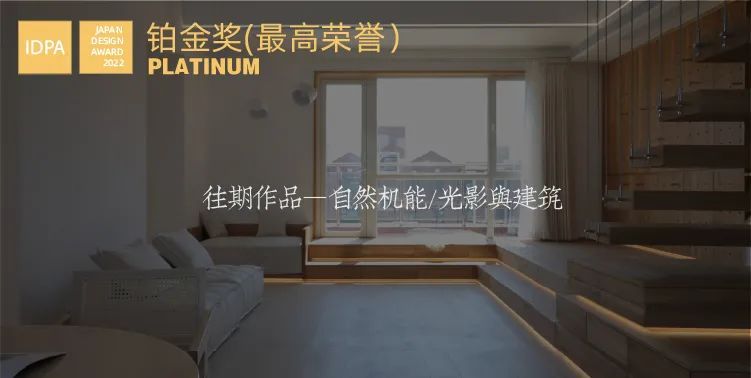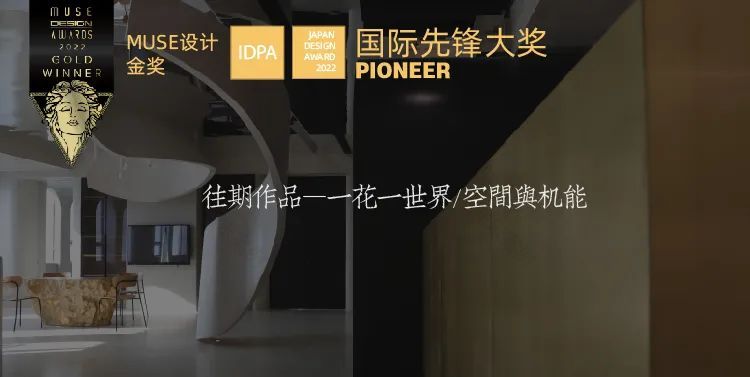查看完整案例


收藏

下载
生活不缺少美,而是缺少发现美的眼睛!
空间短片
客厅
▼入口空间
the entrance
玄关以纯铜手工做旧/悬浮柜/大理石/岩板/壁灯等材质组合成为一个接界面,打破传统极简设计,简单单一的形式,增加整体的独特性。
铜与岩板大理石之间不同材质的和谐衔接,使得整体更加协调。
The entrance is made of pure copper handmade old/floating cabinet/marble/slate/wall lamp and other materials combined into an interface, breaking the traditional minimalist design, simple and single form, increasing the overall uniqueness. The harmonious connection of different materials between copper and slate marble makes the whole more harmonious.
纯铜手工做旧 Made of pure copper
一面墙兼具多种功能,丰富的材质搭配使得空间层次丰富。
One wall had many functions, and rich materials made the space more complicated
一览湖光景色 Enjoy the view of the lake
墙体内存设计有智能磁悬浮门,通过轻触即可开关,也可以通过手机进行远程开启或闭合。最大限度节省每一公分的空间,一面墙具有 3 大功能系统的融合,将功能与材质与生活紧密地链接起来。
The wall memory is designed with an intelligent magnetic levitation door, which can be opened or closed remotely by touching or by mobile phone. In order to save every centimeter of space to the maximum, a wall has the integration of three functional systems, which closely link function and material with life.
每一处的细节设计的叠加呈现出高品质生活方式
Every detail is designed to reflect a high-quality lifestyle Texture and detail
将整个走廊空间两侧设计了足够多隐藏式储物空间,内嵌式踢脚线设计了灯光
Enough hidden storage space was designed on both sides of the entire corridor space, and the built-in skirting board was designed with lighting.
所有房门均为挑高设计,门与墙板储物空间融为一体,并且结合了壁灯提升整体氛围感。
All doors are designed with high ceilings, and the doors are integrated with the wall panel storage space and combined with wall lamps to enhance the overall atmosphere.
不同材质的衔接通过工艺的设计形成特定设计的效果。
The connection of different materials forms the effect of a specific design through the design of the process.
灯光与材质的融合,内嵌式壁灯与墙板统一,其又变化丰富了空间层次。
The integration of light and material, the unity of embedded wall lamps and wall panels, and their changes enrich the spatial hierarchy
书房
木作与大理石与钢板衔接,以及与地面材质的收口形成一体化的整体设计,内嵌式电动移门的设计将书房与客厅与走廊空间进行合理的分割与封闭,柜体设计有挂衣区/行李箱收纳处/鞋子放置区
The wood, marble, and steel plates are connected, and the closing of the floor material forms an integrated overall design. The design of the built-in electric sliding door reasonably divides and closes the study room, living room, and corridor space.
餐厅
定制 2 米长岛台加 2 米 2 长餐桌,将空间最大化利用。将 2 跟吊灯也进行了 DIY 处理,使其连接在一起,防止了摇晃。
Custom 2m long island table plus 2m 2m long dining table maximizes space 2 and the chandelier are also DIY processed to link them together to prevent shaking
岛台内凹式设计将钢板嵌入其中,使得空间不阻隔的效果
The concave design of the island platform embedded the steel plate into it, so that the space was not blocked.
材质与灯呈现出高品质且整体空间的温馨感
The materials and lamps present a high quality and warmth of the overall space
餐桌后的墙面设计了悬挂式酒柜,符合人体功能尺寸。
The wall behind the dining table is designed with a hanging wine cabinet, which conforms to the functional dimensions of the human body.
钢板与实木与石材的搭配,增加材质的丰富感,岛台内嵌有灯光
The combination of steel plate, solid wood and stone increases the richness of the material, and the island is embedded with light.
女儿房
高端定制的儿童房整体木作颜色活泼且内敛
High-end custom children’s room overall wood color lively and introverted
空间中多种光的设计与隐形踢脚线增添细节与温馨感
The design of multiple lights and invisible skirting boards in the space add detail and warmth
在衣柜的设计上采用两种颜色的分割方式,增加空间活力。开放式隔板柜便于日常收纳用品。
In the design of the wardrobe, two colors were used to separate the wardrobe, which made the space more vigorous. The open partition cabinet was easy to store daily necessities.
一体化定制多功能书桌与床头柜组合,大大解决了储物与学习生活中凌乱的问题。
Integrated custom multi-functional desk and bedside table combination, greatly solve the storage and study life messy problems.
一体化定制多功能物件 All-in-one custom multi-functional objects
房间门定制了内侧白色外侧黑色的搭配,让空间更加整体。
The room door is customized with white on the inside and black on the outside, making the space more integrated.
弧形定制的造型解决了柜体侧板收口问题,同时不同层次的光使得整个空间更加温馨。
The curved customized shape solves the problem of closing the side panel of the cabinet body, while different levels of light make the whole space more warm.
主卧室
主卧室进行了户型改造,超大的悬空化妆台,增加了储物空间并且解决了空间的动线。
The master bedroom has been remodeled to increase storage space and solve the circulation of space.
卫生间门同样也设计了内嵌式口袋门便于节省空间
The bathroom door was also designed with an embedded pocket door, which could save space.
专属定制的床头一体柜与悬挂式钢板置物架增加了空间的实用感与丰富性
The customized bedside cupboard and the hanging steel plate shelf made the space more practical and rich.
实景 vs 效果图
项目简介
『项目坐标』 | Location:山东淄博 龙庭贵府
『项目面积』 | Square:200㎡
『全案设计』 | Studio:发现设计
『全案施工』 | Studio:发现设计
『高端木作』 | Studio:歌森堡整木定制
『设计时间』 | Time:2021.11
获奖 Awards
2022 年 JapanInternationalDesignAward 大奖 唯一铂金奖【沐光】
2022 年 JapanInternationalDesignAward 大奖【田缘舞沙】
2022 年美国缪斯大奖 办公空间金奖【田缘舞沙】
2022 年中国 40under40 山东设计杰出青年
2022 年中国住宅效果大赛优秀奖【鹤伴豪庭】
2022 年红棉奖最美现代空间设计奖【自定义】
2022 年中意国际设计金指奖优胜奖【沐光】
2022 年她设计优秀奖【田缘舞沙】
2022 年可持续发展优胜奖【沐光】
2022 年家装中国设计百强品牌
发现设计
专注于效果图一比一全案落地
高端全案空间设计
FaXianspacedesign is full of humor in life
The original design emphasizing natural and clear represents the development direction of the future space
Our design stems from the passion for life
Vitality, simplicity, Asia
In our series
It reveals a strong regional color, through the complete concept of interior architecture
Use materials to carry emotions, and use light and shadow to record time
Born in Asia, from the East
With the most sincere humanistic spirit, telling the story of space
自有工厂完善的配套服务
往期回顾
T :13256797927
D:山东淄博张店区万通中心 80-9 号发现设计
淄博发现空间设计有限公司
- End -
THANKS FOR THE SUPPORT
copyright 2022 FAXIAN SPACE DESIGNALL Rights Reserved.
客服
消息
收藏
下载
最近





























































































