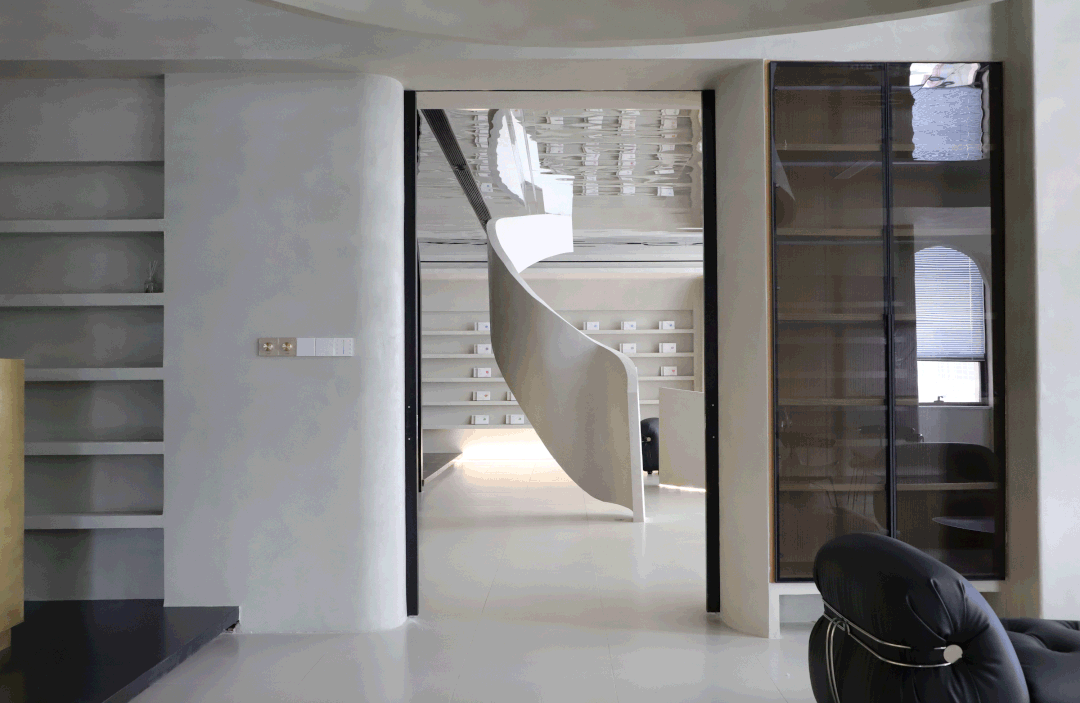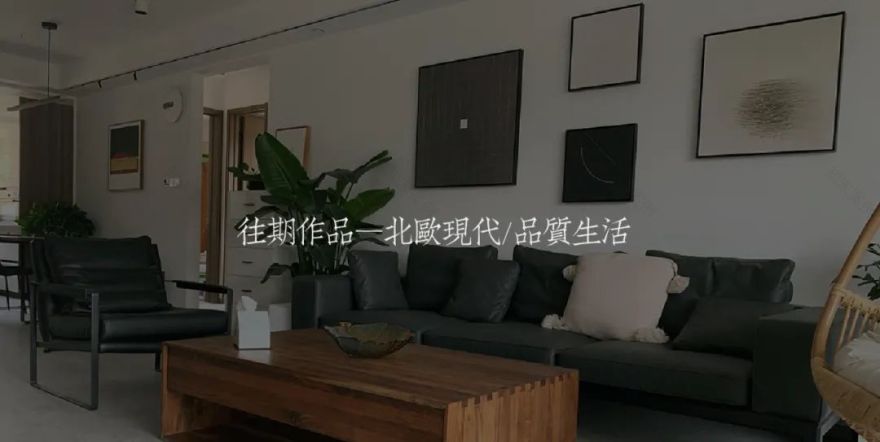查看完整案例


收藏

下载
生活不缺少美,而是缺少发现美的眼睛!
我相信有情感的建筑,“建筑”的生命确实是他的美,这对人类是非常重要的。对一个问题假如有许多解决方法,其中的那种给使用者传达美和感情的确实是建筑。——路易斯·巴拉干
整个空间材质的选择遵循功能和搭配的和谐共处,墙面的微水泥质感充满静默的能量,微水泥色地砖、充满质感的纯铜材质,以及黑色原木门各自独立,却又形成整体画面感。空间格调平衡和谐,运用简约、返璞归真的设计手法,在空间中仿若看到时光静默地流淌,回归生活的最初的纯粹。
The selection of materials for the whole space follows the harmonious coexistence of function and collocation. The micro cement texture of the wall is full of quiet energy. The micro cement floor tiles, pure copper materials full of texture, and black raw wood doors are independent, but they form an overall picture feeling. The space style is balanced and harmonious, and the design techniques of simplicity and simplicity are used. It is like seeing time flowing silently in the space, returning to the original purity of life.
为本空间定制的地毯
以人为本的空间,需要用心体会空间的光影、材质的搭配、色彩的考究、细节的掌控。和谐的自然环境是极致的追求,平淡中创造惊喜,利用整体的把控营造出符合人体工程学的设计,赋予空间美学意识。
People oriented space needs to experience the light and shadow of the space, the collocation of materials, the refinement of colors, and the control of details. Harmonious natural environment is the ultimate pursuit, creating surprise in plainness, using the overall control to create an ergonomic design, giving space aesthetic consciousness.
设计与艺术虽为不同的载体形式,却有着极度的相似性和异曲同工的妙处,这种瞬间的“偶发性”暗藏于线性时间的未知探索之中,同时构成空间生动而不可捉摸的存在。
Although design and art are different carrier forms, they have extreme similarities and similarities. This instantaneous "contingency" is hidden in the unknown exploration of linear time, and constitutes a vivid and unpredictable existence of space.
原创设计且私人定制的休闲桌,在灯光的映衬下材质的质感得以彰显,“极简设计”并不是没有内容,设计师将对空间的思考以独特的手法呈现在空间的每个角落中。The leisure table with original design and private customization shows the texture of the material against the light. "Minimalist design" is not without content. The designer presents his thinking about space in every corner of the space in a unique way.
入户门内侧设计了感应式灯光,人员通过时灯光自动亮起。An inductive light is designed inside the entrance door, which automatically lights up when people pass.
一致的有机材料贯穿始终,构成一种的“极简主义”的即视感。但“极简主义”,并非单纯的去除装饰和所谓的“断舍离”,而是将复杂的思考、无尽的变化,以最简练的方式陈诉出来。Consistent organic materials run through the whole process, forming a "minimalist" visual sense. But "Minimalism" does not simply remove decoration and the so-called "disconnection", but presents complex thinking and endless changes in the most concise way.
3.2 米高隐藏式实木门将空间进行区分,关闭状态下成为两个区域互不打扰。The 3.2 meter high solid wood door distinguishes the space, and when it is closed, it becomes two areas that do not disturb each other.
夜晚可根据心情进行灯光调节,设计了 64 种可变光源颜色。
At night, light can be adjusted according to mood, and 64 light source colors can be changed
全案设计
效果图与实景图对比
项目简介
项目坐标 | Location:山东淄博
项目面积 | Square:350㎡
全案设计 | Studio:发现设计
全案施工 | Studio:发现设计
设计时间 | Time:2021.11
Adwards
2022 年 JapanInternationalDesignAward 大奖【田缘舞沙】
2022 年 JapanInternationalDesignAward 大奖【沐光】
2021 芒果奖私宅类全国 TOP100
2021 年 40 under 40 淄博 设计杰出青年
2021 年金住奖-淄博十大居住空间设计师
2021 年腾讯家居金腾奖提名
2018 年 pchousetop100
2018 年 HIdesign 提名
2017 年筑巢奖入围
2017 年 pchousetop100
2017 年 HIdesign 提名
2016 年筑巢人气奖
2016 年 pchousetop100
2016 年 HIdesign 提名
发现设计
专注于效果图一比一全案落地
高端全案空间设计
FaXianspacedesign is full of humor in life
The original design emphasizing natural and clear represents the development direction of the future space
Our design stems from the passion for life
Vitality, simplicity, Asia
In our series
It reveals a strong regional color, through the complete concept of interior architecture
Use materials to carry emotions, and use light and shadow to record time
Born in Asia, from the East
With the most sincere humanistic spirit, telling the story of space
T :13256797927
D:山东淄博张店区万通中心 80-9 号发现设计
淄博发现空间设计有限公司
- End -
THANKS FOR THE SUPPORT
copyright 2022 FAXIAN SPACE DESIGNALL Rights Reserved.
客服
消息
收藏
下载
最近

















































