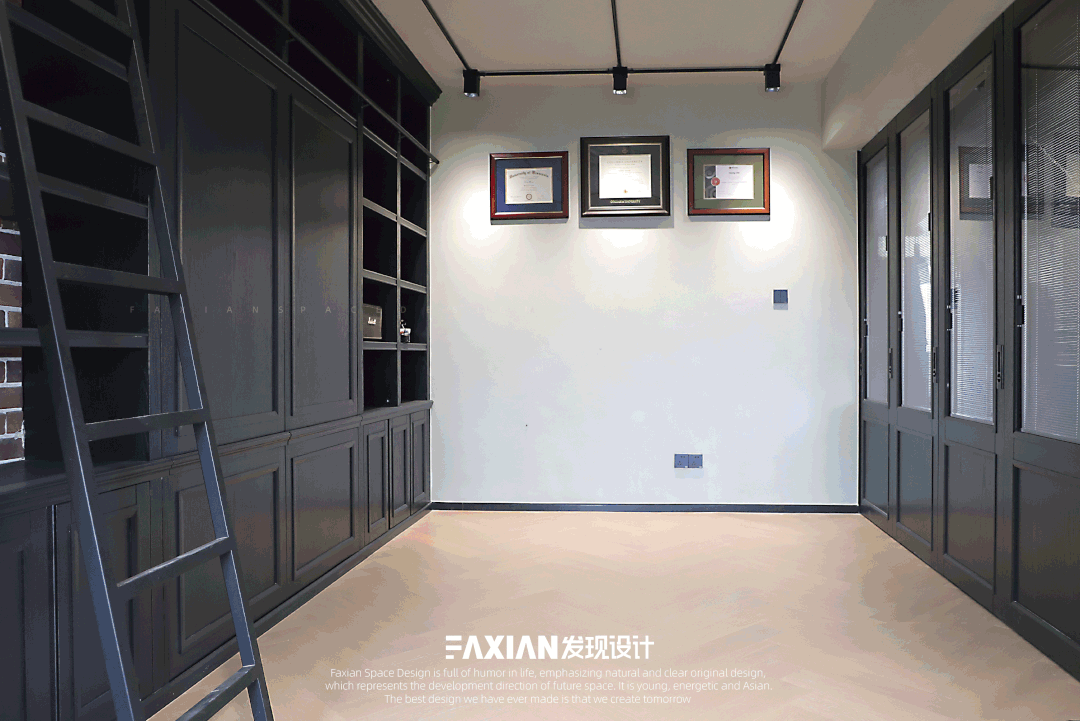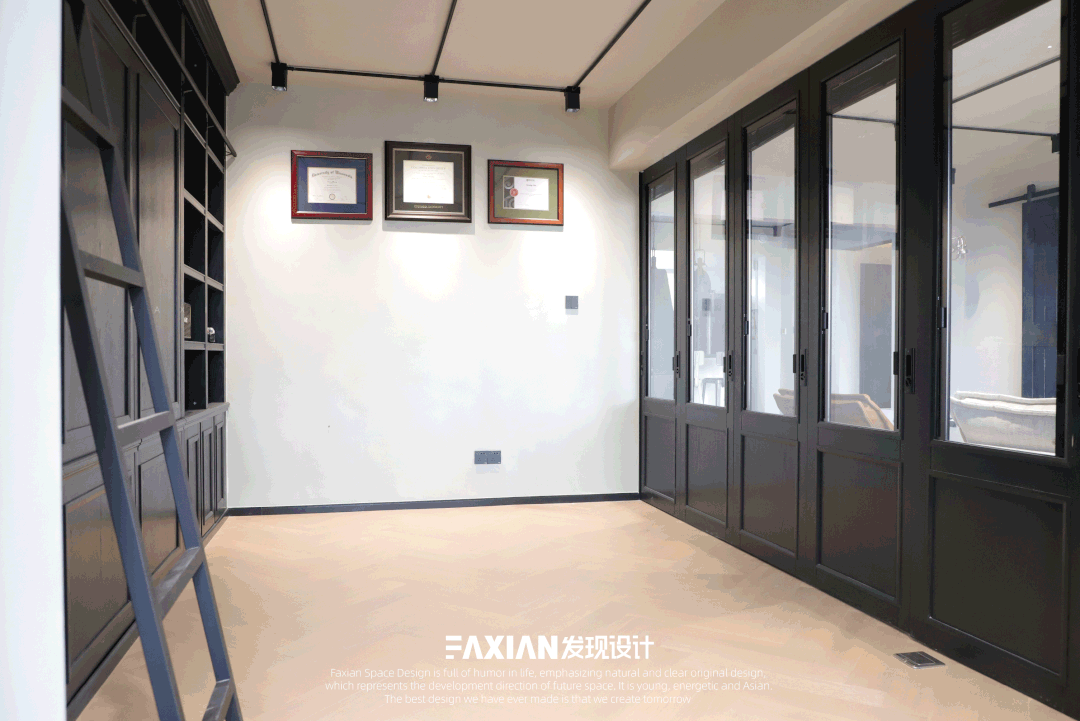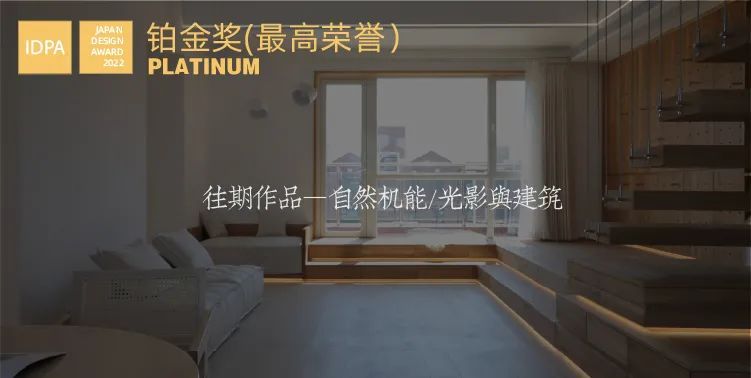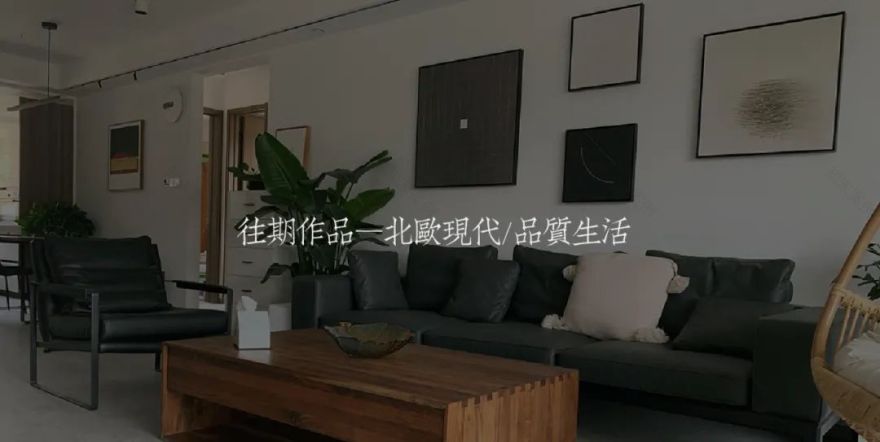查看完整案例


收藏

下载
" 生活不缺少美,而是缺少发现美的眼睛!"
成长和舒适是不能共存的,如果你想成为一个引领者,你就得适应不舒服的状态,主动迎接挑战,迎接风险,因为在挑战和风险中你才能展现更好的自己,永远不要让别人定义你是谁,只有你才能定义自己。
——自定义 Define yourself
Welcome to Tiara and Jeremy ‘s home
原创设计的折叠门是项目一个重点研究的对象,通常直线式悬挂方式的轨道门已经比较难实施了,这一次我们将它改造为可以围着剪力墙旋转,且可以 T 型移动到阳台当作窗帘的一个功能,且是难上加难。折叠门两侧玻璃内部镶嵌了磁吸百叶窗,以实现百叶窗的作用。这款多功能折叠门是本项目的一个重要研究突破与创新。
墙面顶面全部选用了微水泥艺术漆,全屋无主灯灯光设计,穿线管底盒均为定制款。
The original design of the folding door is a key research object of the project, usually the linear suspension of the track door has been more difficult to implement, this time we transformed it to be able to rotate around the shear wall, and can be moved to the balcony as a function of the curtain, and it is more difficult. The interior of the glass on both sides of the folding door is inlaid with magnetic shutters to achieve the role of the blinds. This multi-functional folding door is an important research breakthrough and innovation in this project.
The top surface of the wall is all painted with micro cement art. There is no main light design in the whole house. The bottom box of the threading pipe is customized.
Living Room
将原有卧室墙面拆除掉,保留剪力墙结构,利用原始横梁预埋轨道,将门改造为可以 90 度旋转的工艺,日常可以当作遮阳帘使用,每一扇折叠门内部镶嵌百叶窗,并且门与门之间都有锁的功能。The original bedroom wall is removed, the shear wall structure is retained, the original beam is pre-buried track, the door is transformed into a process that can be rotated 90 degrees, which can be used as a sunshade every day, and each folding door is inlaid with blinds, and there is a lock function between the doors.
全屋墙面微水泥艺术漆涂装,柜类及门全部实木定制
The whole house wall micro cement art paint coating, cabinets and doors are all solid wood customization.
折叠门另外一个用途是作为客厅的遮阳百叶窗使用,原创的内嵌式百叶窗设计解决了光线强与弱的调节功能。
Folding doors are also used as shading louvers in the living room. The original inset louvers design solves the adjustment function between strong and weak light.
书柜内嵌折叠床 Folding bed built into bookcase
据说这款马绍尔音响是业主从纽约带回来的。
The owner of the Marshallese stereo is said to have brought it back from New York.
百叶门设计为 2.7 米一门到顶工艺
The shutters are designed for a 2.7 m one-door-to-top process
所有折叠门闭合形成两个独立空间
All folding doors are closed to form two separate Spaces
入门玄关设计了 Welcome to Tiara and Jemmery ‘s home ,彰显业主的热情好客,平日喜欢邀朋友来家里聚会,全屋设计了明装射灯作为无主灯的设计。
Welcome to Tiara and Jemmery’s home, to reflect the owner’s hospitality, like to invite friends to the home on weekdays, the whole house is designed with a spotlight as a masterless lamp.
电视墙下方壁炉具有加热的功能,主卧室设计了谷仓门增加工业风效果。The fireplace under the TV wall has a heating function, and the master bedroom has been designed with barn doors to add an industrial wind effect.
书柜与折叠床的设计也将实用与美观完美的结合在一起,可滑动的轨道架也增加了上部空间实用性及趣味性。
The design of the bookcase and folding bed also combines practicality and beauty perfectly, and the slidable track frame also adds a certain amount of fun.
手工咖啡机也是业主日常招待朋友一项重要环节
The handmade coffee machine is also an important part of the owner’s daily hospitality to friends.
厨房设计为开放式,通过设计将橱柜的使用面积增大,方便日常家庭聚会使用。
The kitchen is designed to be open-plan, and the use area of the cabinets is increased by design, which is convenient for daily family gatherings.
折叠门内嵌百叶窗,解决了居住使用时候的私密性。
Folding doors are embedded with shutters, which solve the privacy of living use.
主卧室
Master Bedroom
卧室设计了地台将卫生间区域与卧室区域分割开,地台下设计了线性灯,吊顶为反射光源没有设计筒灯以保证平面的整洁。卫生间增大了门洞的尺寸,利用三扇联动折叠门以实现功能。复古的窗户一方面增加了浴缸区域的采光,也增加了在泡浴时候与外界的互动。
The bedroom designed the floor to separate the bathroom area from the bedroom area, the floor is designed with linear lights, the ceiling is a reflective light source without designing a downlight to ensure the cleanliness of the plane, the bathroom increases the size of the door opening, the use of three linkage folding doors to achieve function, the retro window on the one hand increases the lighting of the bathtub area also increases the interaction with the outside world during the bath.
墙面的镜面与岩石的结合,将不同材质组合在一起,增加了质感的体现。
The combination of mirror and rock on the wall adds to the texture of the combination of different materials
卫生间地面设计了现代且复古的花砖地面进行铺贴,增添空间活泼氛围感,实木工艺折叠门的质感十足。内嵌式玻璃隔断与弧形吊顶相结合,下侧预留出水口。
The bathroom floor is designed with a modern and retro tile floor for paving, adding a sense of lively atmosphere to the space.
The in-line glass partition is combined with a curved ceiling and the lower side is reserved for the outlet.
衣帽间 Cloakroom
客卫区域也运用了内嵌式玻璃隔断进行分区,壁挂式马桶上方设计了壁龛与氛围灯光,淋浴区设计了下沉式,顶面防水石膏板防水乳胶漆进行处理。
The bathroom area is also partitioned with built-in glass partition, a niche and atmosphere light are designed above the wall-mounted toilet, a sunken shower area is designed, and the top surface is treated with waterproof gypsum board waterproof latex paint.
项目简介
『项目坐标』 | Location:山东淄博美力城
『项目面积』 | Square:146㎡
『全案设计』 | Studio:发现设计
『全案施工』 | Studio:发现设计
『设计时间』 | Time:2021.09
荣誉奖项
Adwards
2022 年 JapanInternationalDesignAward 商业类 国际先锋大奖【田缘舞沙】
2022 年 JapanInternationalDesignAward 住宅类铂金奖【沐光】
2021 芒果奖私宅类全国 TOP100
2021 年 LAI 优胜奖
2021 年筑巢奖优胜奖
2021 年 40 under 40 淄博 设计杰出青年
2021 年金住奖-淄博十大居住空间设计师
2021 年腾讯家居金腾奖提名
2018 年 pchousetop100
2018 年 HIdesign 提名
2017 年筑巢奖入围
2017 年 pchousetop100
2017 年 HIdesign 提名
2016 年筑巢人气奖
2016 年 pchousetop100
2016 年 HIdesign 提名
发现设计
专注于效果图一比一全案落地
高端全案空间设计
FaXianspacedesign is full of humor in life
The original design emphasizing natural and clear represents the development direction of the future space
Our design stems from the passion for life
Vitality, simplicity, Asia
In our series
It reveals a strong regional color, through the complete concept of interior architecture
Use materials to carry emotions, and use light and shadow to record time
Born in Asia, from the East
With the most sincere humanistic spirit, telling the story of space
T :13256797927
D:山东淄博张店区万通中心 80-9 号发现设计
淄博发现空间设计有限公司
- End -
THANKS FOR THE SUPPORT
copyright 2022 FAXIAN SPACE DESIGNALL Rights Reserved.
往期作品


















































































