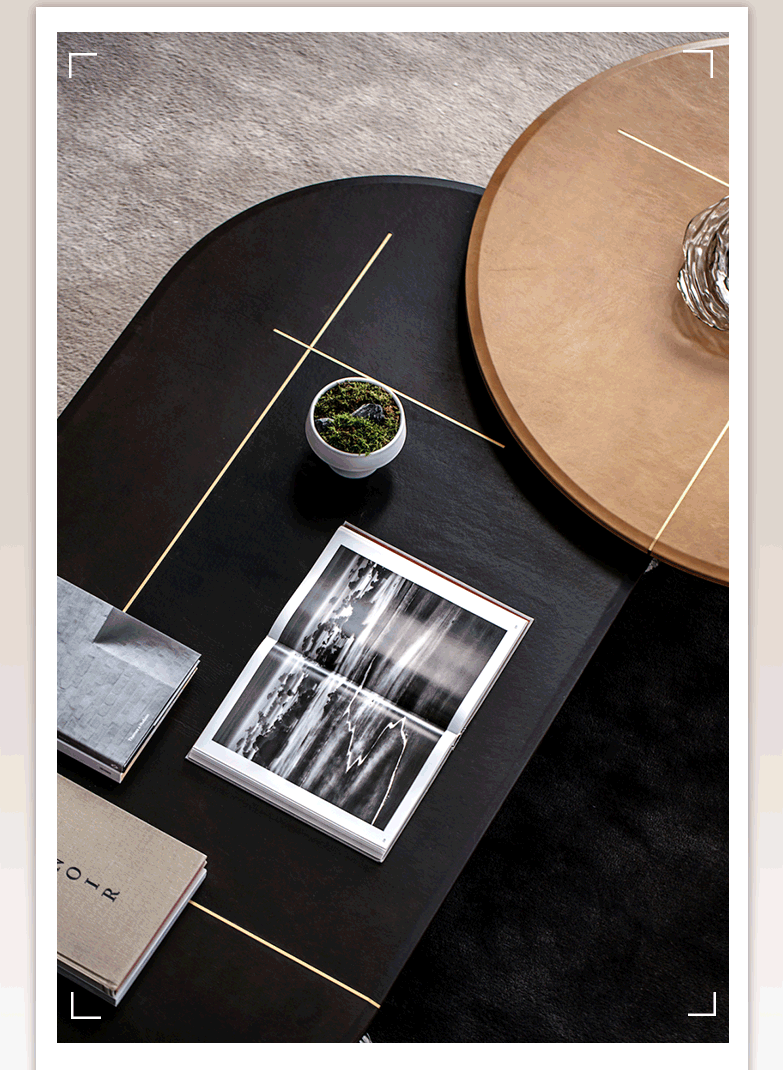查看完整案例


收藏

下载
本案坐落于芙蓉古城,沿袭四川古城的风雅人文,又拥抱现代生活,怀古崇今,将东方气质大隐隐于居室陈列的工艺、材质、配色之中,打造国际摩登的艺术空间。设计师尊重项目及客户的个体差异,以有机生活方式为向导,达到对有机居住环境的诉求。而这样的居住环境里充满了关怀与情感凝聚,并饱含了“爱”,完美的设计为空间注入灵魂。
The designer respects the individual differences of the project and the client, and takes the organic lifestyle as the guide to achieve the appeal for the organic living environment. Such a living environment is full of care and emotional cohesion, and is full of "love". The perfect design injects soul into the space.
#01 LIVING ROOM 客厅
步入宽敞开阔的客厅,作为家庭空间的核心地带,客厅做挑高设计,汇通上下两层,通过当代的审美趣味组合出留白和写意的排布方式,淡雅的空间中极具个性,低饱和的色彩搭配,呈现出古典的韵律。
The elegant space is full of personality,Low-saturated color matching,showing a classical rhythm.
客厅入口延伸出飘台,站在二楼即能将一楼景色尽纳眼底。同时为了协调空间的整体性,首席公馆特地为飘台定制原木色产品,精确的弯曲弧度保证木作的完美贴合。
SACUCCI specially customized the log color background for the floating table, Precise curved arcs ensure a perfect fit between the woodwork and the wall.
#02
DINING
ROOM
餐厅
一日三餐,人间有味是清欢。
在这空间中悦享慢时光,餐厅选用橡木材质打造其天然肌理,构成舒适的空间氛围。
在享受美食的同时,亦可将诗意引入生活,保留人与空间的温度。深刻地诠释了其乐融融、欢聚一堂的意象表达。
While enjoying the food,Poetry can also be introduced into life,Preserve the temperature of people and spaces.Deeply interprets the joyful,The imagery of a happy gathering.
厨房与餐厅隔着过道、玻璃移门,巧妙隔断厨房空间,同时增加空间的通透性,营造视觉的延伸感,同餐厅互为功能补充。
Create a sense of visual extension,Complement each other’s functions with the restaurant.#03TEAROOM 茶室
朴素的茶室空间,追求的不仅是一种原始的茶味,更是一种简单的生活意境。在天地方圆间,寻找一个宁静的空间。
茶室的整个空间,运用大量原木色的产品,温馨的色调让人心头涌起一股暖意,宁静悠然,安定入心。
The whole space of the tea room, Use a lot of wood color, The warm colors make one’s heart feel warm,Tranquil and leisurely, at ease.
新中式中,格栅元素的运用,让简约的空间充盈着丰富的韵律和节奏。人影流动,四时交替,动态的光影变化中,空间有了更加立体生动的表情。
In the dynamic light and shadow changes of the four seasons, The space has a more three-dimensional and vivid expression.
#04
BEDROOM
卧室
卧室是家中最舒适的空间,也是人们停留时间最长的空间。主卧中的隐形门选用美国橡木,以植物油层层擦拭,渗透木纤维,层层养护。细腻的涂装工艺与原木的轻盈纹理,调和成家的一道亮丽风景。
The delicate painting process and the light texture of the log,A beautiful landscape to reconcile and start a family.
隐形门与床背景护墙完美衔接,省略了繁复的门套、拉手,空间仿若自然而生,有一种自然延展的呼吸感且放大整体空间效果,显得简洁精致又美观大方。
There is a natural stretched sense of breath and Amplify the overall spatial effect, It looks simple and elegant and beautiful.
#05
DAUGHTER’S
ROOM
女儿房
女儿房浅色系搭配多样的几何图形,营造出活泼梦幻的女儿房。由橡木定制的床具结合柜体收纳,凭借实色漆和植物油涂装工艺的不同区分界限,建构出稳定的又具有积木搭接性质的视觉结构。床头探进去的深度,又如躺在帐篷里,充满与自然比邻而居的童趣。
The depth of the head of the bed,
Like lying in a tent,
It is full of childlike fun living next to nature.
温柔的藕粉色、白色冲淡了空间的原木色调,显露出时尚活泼的味道。开放橡木与象牙白哑光木质门板的搭配,不经意间彰显生活格调,呈现出舒适自然的空间感。嵌入式书柜保证空间的整体性,原木色的透明涂装在光影卓越间显现橡木的曼妙纹理,仿佛一眼便能回溯到大自然。
The built-in bookcase ensures the integrity of the space, and the transparent coating of the log color shows the graceful texture of oak in the light and shadow, as if you can go back to nature at a glance.
邂逅艺术之美,享受舒适、惬意的生活方式。首席公馆将现代的浪漫与个性化需求结合,让典雅和时尚并存,打造出现代和地域特色的高品质居家空间。
Let elegance and fashion coexist,Create a modern and regionalHigh quality home space.The Designer‘罗刚’━━━━
寅午空间设计&罗刚设计事务所创始人
平面图
项目信息
━━━
项目面积:920m²
木作品牌:首席公馆
主创设计:罗 刚
执行团队:成都寅午空间设计有限公司
项目摄影:偏方摄影/DD 向蜀行
木材材种:橡木/玫瑰木
涂装工艺:意式零度哑/意式水性特哑
( 木作由首席公馆提供 )
SACUCCI 悉尼案例 | 理想归“墅” 赏心悦“木”
SACUCCI 案例欣赏 | 臻美奢华,纵享质感生活



















































