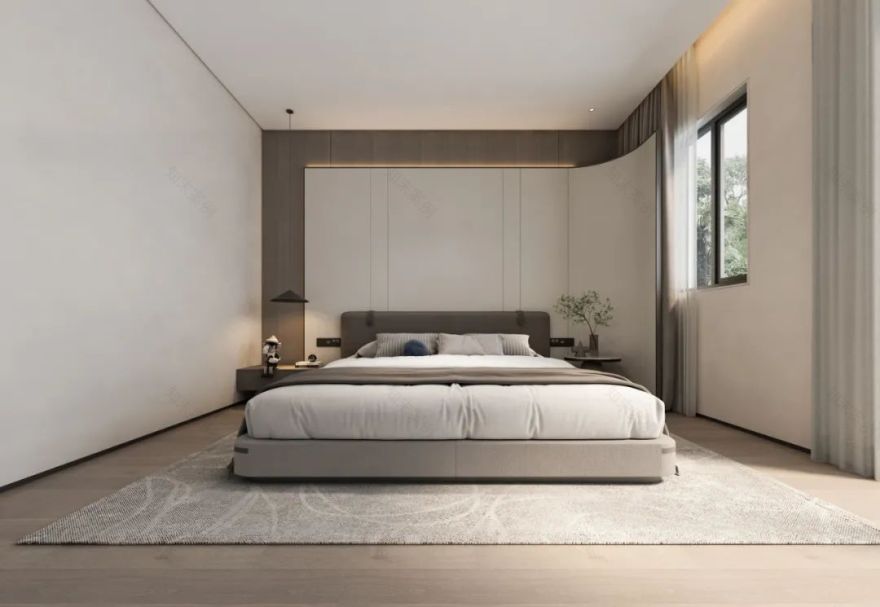查看完整案例

收藏

下载
所谓的极简,并不是把复杂简化,而是直奔事物的本质。
—Jonathan Ive
The so-called minimalism is not to simplify the complexity, but to go straight to the essence of things.
—Jonathan Ive
公共空间以基于白灰为主调,深棕色体块穿插黑色线条,点到为止的深浅对比,轮廓勾勒的简洁明快,彼此之间的互通有无,营造出空间的高级感。
The public space is based on white and gray as the main tone, the dark brown volume is interspersed with black lines, the depth of the point is contrasted, the outline is concise and clear, and the interconnectedness between each other creates a sense of high-level space.
主卧空间以宽阔的尺度,兼纳卧室、书房、主卫、衣帽间、四个功能领域,分别满足居住者得到休憩与休闲需求。
With a wide scale, the master bedroom space contains four functional areas: bedroom, study, main bathroom, cloakroom, and meets the needs of residents for rest and leisure.
平面布置图 |
Layout plan
地下室平面布置图
Basement floor plan
一层平面布置图
Floor plan
二层平面布置图
Floor plan of the second floor
三层平面布置图
Three-story floor plan
阁楼平面布置图
Attic floor plan
项目名称
| 石狮世茂别墅二期
项目地址
| 泉州石狮市
项目类型
| 室内别墅
项目材料
| 木饰面 艺术漆 黑色不锈钢
设计面积
| 460㎡
设计公司
| 莫逆空间设计
客服
消息
收藏
下载
最近


















