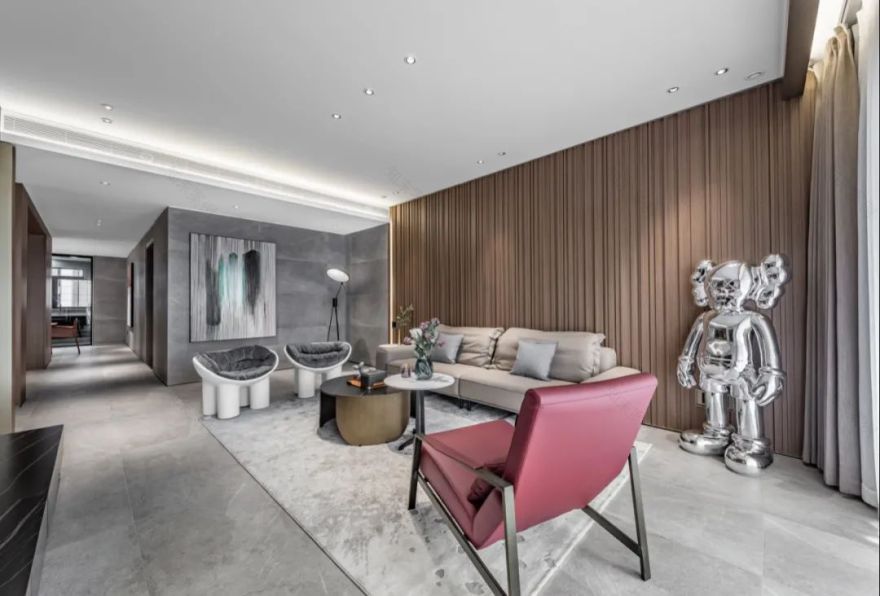查看完整案例

收藏

下载
该项目位于厦门,在符
合舒适性与实用性的前提下,发挥空间优势,表现现代年轻化的居家风格。不过分追求装饰性和复杂化,坚持思想融入设计。
The project is located in Xiamen. Under the premise of comfort and practicality, it will give full play to the advantages of space and express the modern and young home style. Not excessively pursuing decoration and complexity, insist on integrating ideas into design.
配色展示 |
Color display
效果图 | Effect picture
玄关方案
Entrance plan
对于简约,设计师理解为选材上的克制,用色的纯粹,不同的功能细节来支撑空间的平衡。材质的选择在冷暖调和中也显得刚柔相济。
For simplicity, the designer understands the restraint in material selection, the use of pure colors, and different functional details to support the balance of space. The choice of material is also a combination of rigidity and softness in the harmony of cold and warm.
餐厅方案
Restaurant plan
橙色餐椅打破空间色彩沉闷感,一如热情好客的屋主人,用浓烈的情感唤起空间活力。
The orange dining chair breaks the dullness of the color of the space, just like the hospitable owner, evokes the vitality of the space with strong emotions.
客厅方案
Living room plan
客厅采用木材、石材、布艺、皮革等材料,经由种种轻巧的排列组合,很好地丰富了空间层次感,
软装陈设上有意降低空间视觉重心,多采用低矮靠背沙发家具,以围合的组合方式,强调谈话交流的亲密感与舒适感。
The living room uses wood, stone, cloth, leather and other materials, and through various light permutations and combinations, it enriches the sense of spatial hierarchy. The soft furnishings deliberately lower the visual center of the space. The combination method emphasizes the intimacy and comfort of conversation.
走道方案
walkway plan
主卧方案
Master bedroom plan
延续对公共空间情感属性的理解,在卧室内进一步加强空间松弛感。摒弃过多的装饰物,任由情绪随着不同触感层层递进,最终享受身至心的完全放松状态。
Continuing the understanding of the emotional attributes of public spaces, the bedroom further strengthens the sense of spatial relaxation. Abandon too many decorations, let the emotions progress with different touch levels, and finally enjoy the state of complete relaxation from body to heart.
项目概况 |
Project Overview
项目名称 | 厦门华尔顿
项目地址 | 厦门市
项目类型 | 室内设计
项目材料 | 木饰面 乱纹不锈钢 哑光肌理砖 木地板
设计面积 | 150㎡
设计公司 | 莫逆空间设计
客服
消息
收藏
下载
最近





















