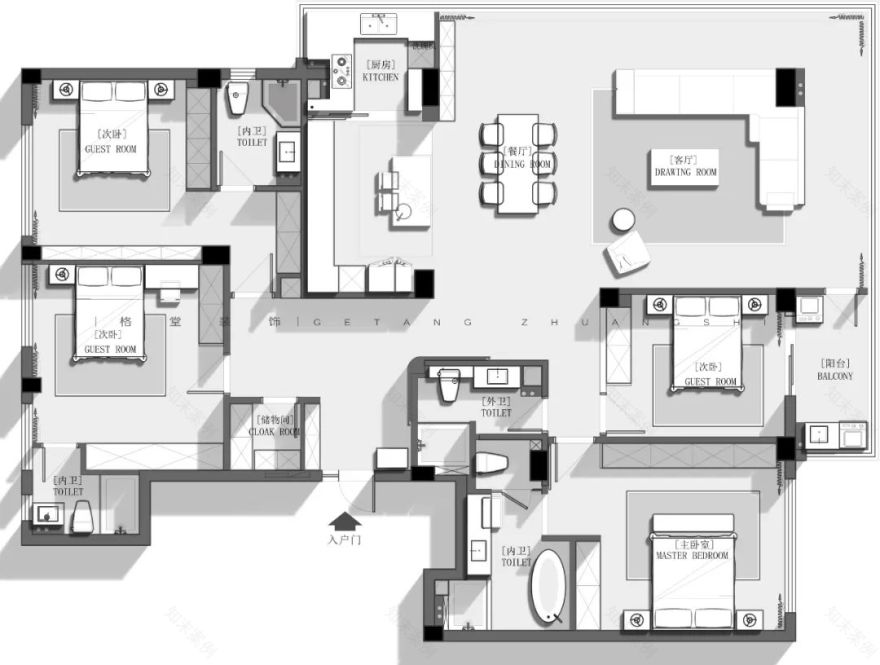查看完整案例


收藏

下载
开放姿态
心灵的乌托邦
Utopia of mind
项目简介
Project Introduction
项目地址 / Project Address:牡丹园
设计主题 / Design Theme:现代极简
项目面积 / Project Area:210㎡
设计大咖 / Chief Designer:毛阿敏
项目经理 / Project Manager:周远华
主要用材 / Main Materials:石材 木饰面 皮革 金属 玻璃等
开放姿态淡化空间边界,极简笔触恣意洒脱,日光漫游,风景入室,对话心灵的乌托邦。
Open attitude desalinates space boundary,Minimal brushwork is unrestrained,Daylight roaming,Scenic entrance,Utopia of dialogue soul。
LIVING ROOM
客厅
—
中性色温柔包裹,木饰面性情点缀,极简笔触恣意洒脱,刻画现代美学。开放姿态淡化空间边界,日光漫游,风景入室,不同时刻,不同情绪。生活品质流转于每一处细节,对话心灵的乌托邦。
The neutral color is wrapped gently, the wood veneer is embellished with temperament, and the minimalist brushwork is free and easy to portray modern aesthetics. The open posture desalinates the space boundary, the sunlight roams, the scenery enters the room, different time, different mood. The quality of life flows in every detail and talks about the utopia of the soul.
RESTAURANT
餐厅
—
高级灰轻撩心弦,木饰面发散温暖,极简的陈列叙写优雅从容。光影浪漫,情绪渲染。皮革、岩板、玻璃、金属,时尚的碰撞与融合,淬炼艺术之魂,迸发情感共鸣。
High grade gray stirs the heartstrings, the wood veneer radiates warmth, and the simple presentation is elegant and calm. Romantic light and shadow, emotional rendering. The collision and integration of leather, glass and metal, fashion, temper the soul of art, and burst into emotional resonance.
KITCHEN
厨房
—
深浅灰调中西厨,以极简线条勾勒空间秩序,视觉层次平和递进。佐以丝滑质感的清雅岩板,每一寸肌理都有无可复制的细腻与温度。
The Chinese and Western kitchens in deep and light gray tones outline the spatial order with minimalist lines, and the visual levels are progressive one by one. Each inch of texture has no replicable delicacy and temperature.
MASTER BEDROOM
主卧
—
中性色主调知性温婉,独具艺术情怀。简练线条铺设几何竖列,在光影的氛围渲染中,抒写品味,雕琢生活。四季相伴,予你情长。
The neutral color is intellectually gentle and has unique artistic feelings. Simple lines lay geometric vertical columns to express taste and carve life in the atmosphere rendering of light and shadow. The four seasons accompany you.
CHILDREN’S ROOM
儿童房
—
雅灰与浅粉甜蜜交融,柔和轻盈的弧线,童趣可爱的北极熊吊灯,于曼妙的光影中,步入梦幻国度。
Elegant gray and light pink blend sweetly. With soft and light arcs and childlike polar bear chandeliers, you can enter a dreamland in the graceful light and shadow.
CHILDREN’S ROOM
儿童房
—
浅灰云端,一抹跳跃的粽橘色明媚而温暖。多元游戏寓教于乐,斑斓色彩热情满溢,快乐游园。
Light grey clouds, a touch of jumping orange bright and warm. Diversified games combine education with fun. Colorful colors are full of enthusiasm and fun.
HALLWAY
玄关
—
玄关曲直共生,错落有致,灰白与木色蔓延优雅情愫,光影梦幻,引人入胜。
The porch is crisscross and crisscross, and the gray and wood colors are elegant. The light and shadow are fantastic and fascinating.
AISLE
过道
—
隐形门巧妙融入,浑然一体。极简线条中蕴藏柔美光芒,由暗至明,点亮生活的仪式感。
The invisible door is skillfully integrated. The minimalist lines contain soft light, which brightens the sense of ritual of life from dark to bright.
MASTER BATHROOM
主卫
—
纯粹极简立面,轻奢优雅风范,静享美好舒适的卫浴时光。
Pure minimalist facade, luxury and elegant style, enjoy a beautiful and comfortable bathroom time quietly.
SECOND BATHROOM
次卫
—
极简线条与纯粹色调,贯穿始终,灯光洒落,一室温情。
The minimalist lines and pure colors run through the space, and the lights sprinkle warmth. LITTLE SCENERY 小景 — 开放姿态淡化空间边界,极简笔触恣意洒脱。日光漫游,风景入室,对话心灵的乌托邦。
The open posture desalinates the space boundary, and the minimalist brushwork is free and easy. The sun roams, the scenery enters the room, the dialogue soul Utopia. Plan
衢州总公司:衢州西区财富中心 3 号楼 2 层
龙游分公司:龙游龙翔路 443-449 号
常山分公司:常山县东方广场紫港街道琴雅路 50 号
江山分公司:江山市锦绣大道东方广场 8 号二楼
开化分公司:开化县金佰汇广场 2 幢 2 楼 239-243 号
客服
消息
收藏
下载
最近



























































