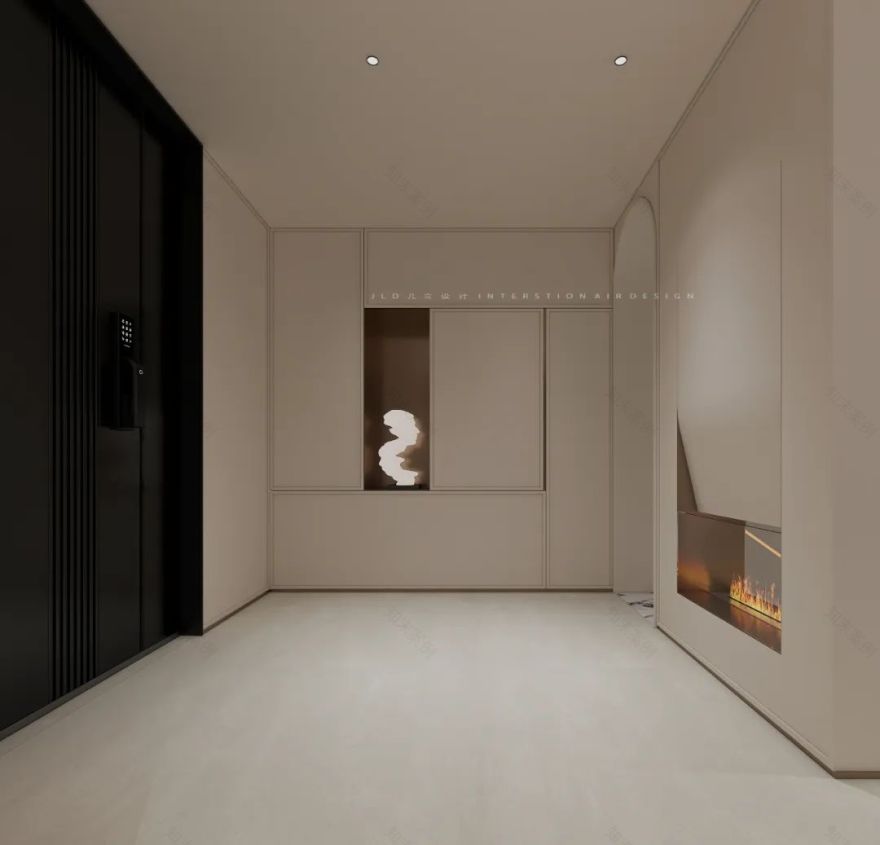查看完整案例


收藏

下载
本次项目是三层叠墅,设计师采用混搭的设计风格,将每层空间由静到动变化的设计手法,让每层的空间与之功能相互契合。运用不同材质、色彩间的混搭,家居的摆放亦有活泼的社交气氛。当漫步于此,空间的和谐色调趣味而优雅,时光在温柔中缓缓度过,场域缓缓释放出“物我相融”的生活哲学。
负一层的娱乐空间则将酒吧聚会、观影聊天等多个功能进行空间融合,分区设计,达到可互动、可独立的使用目的。
The entertainment space on the first floor of the building integrates the functions of bar gathering, movie watching and chat, and is designed by zones. It can be used interactively and independently.
-1F 茶室
茶室偏居一隅,在空间中独立又开放。它连接着品酒区及影音室的入口,采用低饱和度的柔和色系,是侘寂风配色。虽不浮华,却独有韵味,使身处空间之中的人内心很容易获得安静。
The teahouse is independent and open in the space. It connects the wine tasting area and the entrance of the video room. Although it is not flashy, it has a unique charm, which makes it easy for people in the space to get quiet.
-1F 品酒区
运用柔和的光,波光粼粼的钢面艺术,浅色系的艺术涂料,于梦幻中轻诉理想,自分割里慢语生活。
Use soft light, sparkling steel art and light-colored art paint to talk about ideals in dreams and slow life in self-division.
-1 影音室
影音室以极光为主题,叠演出空间奇幻的科技感和新奇的想象力,给予沉浸式体验。
With the aurora as the theme, the studio superimposes the fantastic sense of science and technology and novel imagination of the space to give an immersive experience.
1F 玄关走道
居所入户玄关,仿佛时空隧道,通往的是未来。平静温和的素色大理石搭配柔合的灯光效果,营造了独具魅力的现代别致的生活空间,呈现出极高的艺术品位。在安静的环境里,美竟是如此简单。
The entrance of the residence is like a tunnel of time and space, leading to the future. It shows high artistic taste. In a quiet environment, beauty is so simple.
1F 客厅
一层客厅色设计师选用墨绿色和米白色,墨绿基底下搭配米色的家具,突出点亮空间,素色软饰增强了空间呼吸性,复古格调让空间更有艺术气息。
The color designers of the living room on the first floor choose dark green and beige. The beige furniture under the dark green base highlights the lighting of the space. The plain soft decoration enhances the breathing of the space, and the retro style makes the space more artistic.
现代感家具被赋予更多质感,与精致饰品化身为新艺术潮流。经典图案的黑白元素,点燃了空间氛围。
Modern furniture is endowed with more texture, and exquisite ornaments are incarnated into the new art trend. The black and white elements of classic patterns ignite the space atmosphere.
1F 长辈房
长辈房空间色调更加稳重,选用棕灰色调,营造空间安静的氛围。在宁静平和的睡眠氛围中,柔软的织品更添舒适感。几何灯具打破了深色软式的沉闷,令空间更为平衡。
The space color of the elder room is more stable, and the brown and gray color is selected to create a quiet atmosphere in the space. In the quiet and peaceful sleep atmosphere, soft fabrics add more comfort. Geometric lamps break the dull dark soft style and make the space more balanced.
2F 主卧
主卧主色调以橘色作为跳色,Camaleonda 面包沙发大气中又不失生活的趣味。法式石膏线条勾勒的背景,与圆润可爱的吊灯,每一处细节都体现着轻法式奶油风。
The main color of the master bedroom is orange, and the atmosphere of the Camaleonda bread sofa does not lose the interest of life. The background outlined by French plaster lines, and the round and lovely chandeliers, each detail reflects the light French cream style.
带我们走进优雅的法式空间,不被固有的风格限制,设计师以业主生活背景与空间感觉充分融入其中而设计出更有质感的生活美学空间。
Take us into the elegant French space, which is not limited by the inherent style. The designer fully integrates the owner’s living background and space feeling to design a more textured life aesthetic space.
2F 女儿房
女儿房白粉调与自然光搭配组合,营造出简单又清新的自然氛围,奶油云朵灯完美诠释了空间的浪漫气息。当回忆起角落的时光,我们把自己隐藏得很好,从而获得内心的平静状态,感受到这就是属于自我的空间。
The combination of white powder and natural light in the daughter’s room, the cream cloud lamp perfectly interprets the romantic atmosphere of the space. When we recall the time in the corner, we hide ourselves very well, and feel that this is our own space.
庭院
庭院四季更迭,从门外走近,便能感受住宅中爱意满溢的气氛。院落精心规划木平台、石汀步、泳池、篝火、植栽,孩子常常与邻里伙伴在这里活泼玩耍,发出快乐的笑声,合理运用格局赋能生活场景。
The courtyard changes in four seasons. You can feel the atmosphere of love in the house when you approach it from the outside. The courtyard is carefully planned with wooden platforms, stone steps, swimming pools, bonfires, and plants. Children often play with their neighbors here, laugh happily, and use the pattern reasonably to endow life scenes.
庭院的打造也很精致,用不同的植物来进行搭配,尽显绿色。在舒适的沙发上休闲和娱乐,满满的惬意。在这里能忘记城市生活的喧嚣,将心灵回归,更好的去体验和品味生活。
The courtyard is also very exquisite. Different plants are used to match it, making it green. Recreation and entertainment on the comfortable sofa are full of comfort, so as to better experience and taste life.
负一楼平面布置
一楼平面布置
二楼平面布置
项目名称:建发央著别墅
项目地址:福建·漳州
室内设计:JLD 设计
软装设计:JLD 美学
设计面积:270m²
设计时间:2022 年
主创设计:刘庆辉
关于 JLD 设计
创始人.创意总监:刘庆辉
▼Awardexperience
客服
消息
收藏
下载
最近



































