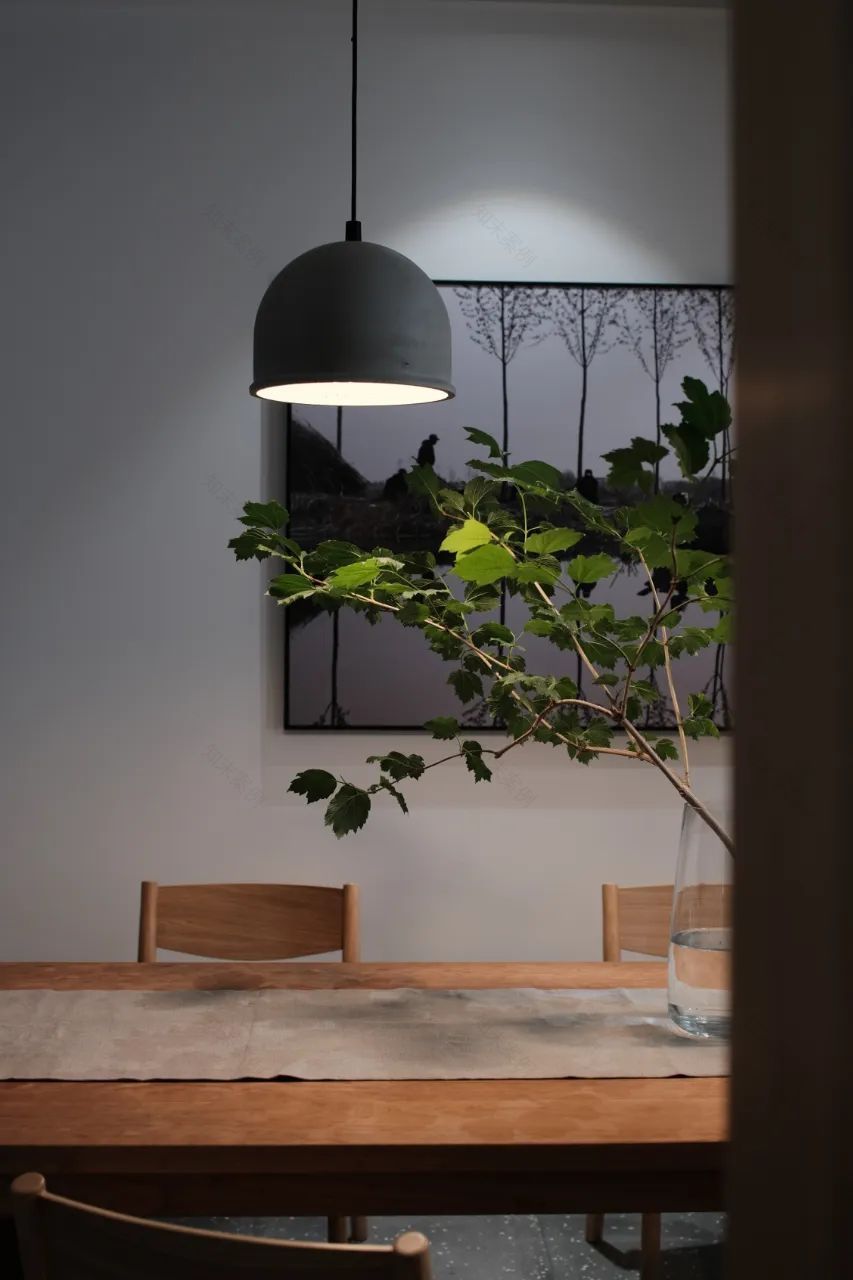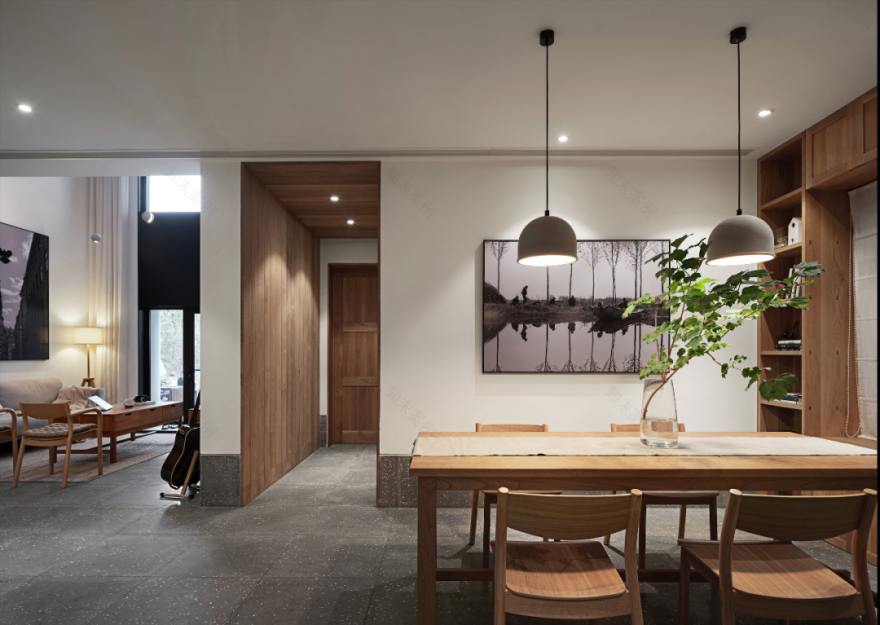查看完整案例


收藏

下载
「來人間壹趟,要看看太陽。」「A trip to the world, to see the sun.」
項目名稱 / 中國美廬莊園
Project Name/Meilu manor, China
項目區位 / 中國·雄安新區
Project location / Xiong’an New District, China
項目面積/ 210㎡
Project area/210㎡
室內設計 / 大腦殼設計事務所
Interiordesigner/B.S.D.o
主創設計師 /李佳
Chief Designer / Li Jia
-落日的風吹皺了城市的喧囂
The wind of setting sun wrinkled the noise of the city
純粹極簡的原木風設計,利用木質與水泥質感的自然搭配,簡化空間的形式主義,讓家回歸最原始的休憩需求,營造出壹個舒適,恬靜的生活狀態。
The pure and minimalist log style design uses the natural collocation of wood and cement texture, simplifies the formalism of space, and makes the family return to the most primitive leisure needs, creating a comfortable and peaceful living state.
秉承了少即是多的原则,摒弃一切无用的形式、造型,保留生活最本真、最纯粹的部分。加上木质的特有质感和肌理,带给主人柔和淳厚的居住体验。
Adhering to the principle that less is more, abandon all useless forms and shapes, and retain the most authentic and purest part of life. With the unique texture and texture of wood, it brings the host a soft and honest living experience.
弱对比,给人以浪漫,自然,柔和之感。就好像在都市的喧嚣中找到了一抹宁静的色彩。其次,间接色彩满足了人们淡雅,高贵的新感觉。素雅的主调色彩满足了主人安静放松的心理需求。
Weak contrast, give people a romantic, natural, gentle feeling. It is as if in the hustle and bustle of the city to find a touch of quiet color. Secondly, indirect color meets people’s new feeling of elegance and nobility. Simple and elegant tone color to meet the host’s psychological needs of quiet relaxation.
安藤忠雄曾說他的設計總是“以少量的幾種材料和對質感的直接表現為特征”,美盧莊園的材質運用同樣如此:用簡單的幾種材質作為空間的語言,去完成空間的構建。
木、石,是空間運用最多的材料,溫潤的木,清冷的石,自然的語言,對比與融合,最為貼近人的內心。
Tadao Ando once said that his designs are always "characterized by a small number of materials and the direct expression of texture". The same is true for the material used in meru manor: the construction of space is completed by using simple materials as the language of space.
Wood and stone are the most widely used materials in space. Warm and moist wood, cool and cool stone, natural language, contrast and integration are the most close to people’s hearts.
1F
客厅空间
客厅到庭院的门很低,所以在门和窗之间加了黑色铝板,营造视觉假象,门显得更高挑。
餐厅空间
光影
树叶透过棉麻质地的窗帘轻轻摇摆,剪一只树枝插在花瓶里。
原始的木材,空间与自然的结合,一切都是那么平衡。
不论是家具,还是墙面的卡斯楠原木挂板,都以极简的风格,营造了空间的淡雅之美。城市生活已经足够繁华,让家归于简单,或许才是生活的本质。
墙面的木质轮廓与白色空间的反差,强调了结构与空间的立体感。厨房空间
厨房空间同样以白瓷加原木,天然的木纹成为空间之中的点缀,无需元素堆砌。厨房并不大,但是足以满足日常的烹饪所需。女主人是一个烹饪手艺绝佳,生活非常细腻的人。
西厨和休闲阅读融为了一个空间。
在烘焙的时候坐下看一本书,喝一杯茶,生活的香气弥漫在整个空间里。
每一幅画,每一件物件都是旅行的印记。
一块 100 年的老石头增加材质与材质之间的对话。
多功能休息室
一间卧室两个功能分区,可睡,垫子收起放上桌子,对坐可以喝茶聊天。角落的卡座可以看书,打开以后还有收纳功能。没有局限多种体验。
2F
主卧空间
卧室的木材主要用的是白橡木,床头的墙板宽度 15cm,既能增加空间层次,又可以取代床头柜和床头的作用。窗前的地台可以收纳。在阳光或是雨天的时候坐下来看看窗外......
次卧空间
过厅空间
二楼的木质粱都是在原有的梁结构上进行处理的,但是在木质和顶子之间留有一定的空隙,是为了增加两种材料之间的视觉透气性。
阁楼空间
阁楼是后期搭建的,因为客厅面积比较小,房子的高度太高有一种压迫感,降低顶子的同时,又能增加一个使用空间,丰富也有些许趣味性。
角落空间
这个位置坐落于入户门的上方,原结构是中空的。利用小角落做了一个小木屋,一种窝在里面的感觉,安静,放松。
卫生间空间
在这个项目当中使用了四种原木的搭配,梁用的木头是加拿大红雪松,小屋子是红橡,地板是白象,家具是樱桃,一楼通道用的是卡丝楠。
“光線隨著太陽的東升西落,在這棟屋子裏不斷輪回變幻著。透過窗,傾灑而下,因而有了不同時間,不同空間的不同光影。”光賦予美以戲劇性,有光,自然有景。對應著光的,還有室外的樹影婆娑——來自於設計師為空間的“引光”、“造景”。
"The light rises and falls with the sun, and it changes and changes in this house. Through the window, it pours down, so you have different light and shadow in different time, different space." Light endow beauty with drama, there is light, nature has scenery. Corresponding to the light, there are outdoor tree shadows dancing -- from the designers for the space "light", "landscape".
「日子清凈,皆是柔情。」
「The days are pure and tender.」
-SPACE DESIGN
-INTERIOR DESIGN
-BRAND&VI DESIGN
-ART
河北省保定市蓮池區富民路 5 號
【T】15188784599 13833291800
-THANKS -
B.S.D.o 大 腦 殼 設 計 事 務 所
【大 腦 殼】室內外及品牌設計規劃團隊
INDOOR,OUTDOOR AND BRAND PLANNING AND DESIGN TEAM
客服
消息
收藏
下载
最近






































