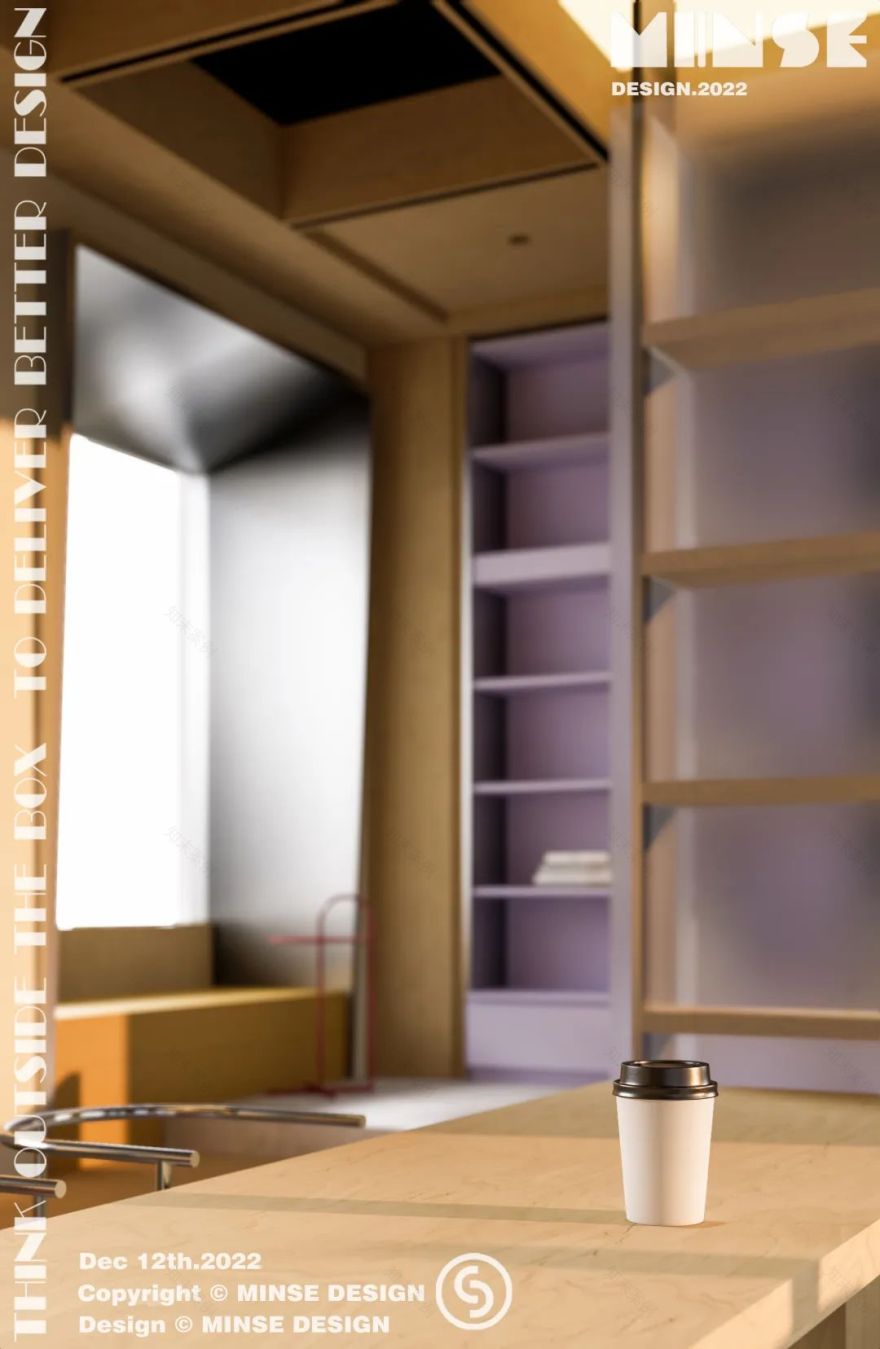查看完整案例


收藏

下载
MINSE DESIGN 民舍制作空间 设计工作室
Space 社区咖啡图书馆 Book Bar
Dec17th.2022
Copyright@MINSEDE
SIGN
DESIGN
/
© 贺赞辉杨仔玲
此项⽬位于江西省萍乡市彩虹桥,一家以打造年轻人咖啡休闲+图书的概念。部分的书架陈列表现,提倡年轻人读书阅读社交属性。设计风格为现代风,大量的道具展架,为后续提供商业目的,咖啡,创客交流中心,文创商品等的植入。项目面积为 70 平。抛开固有的视觉风格,在此设计中运用高明度低饱和的色彩,弱化以往阅读空间给人的刻板印象。
吧台背景处的中段部分大面积采用红色陶土砖作为主色,与上段的草绿色涂料形成互补色,增强空间层次感和体验者视觉冲击力。而下段则选用浅色洞石,与前吧台的白色石皮呼应,整体弱化造型背景墙的体量感。
The middle part of the background of the bar adopts red clay bricks as the main color in a large area to form a complementary color with the grass green paint in the upper part, enhancing the sense of spatial hierarchy and the visual impact of the experiencer. In the lower section, the light colored cave stone is selected to echo the white stone skin of the front bar, which weakens the volume of the background wall.
将门头造型从室外延伸至室内,我们选用代表着青春、活力的草绿色涂料与室内大面积的暖色海洋板融合,中和空间中大面积暖色。
The door head shape is extended from the outdoor to the indoor. We choose the grass green paint representing youth and vitality to blend with the indoor large area of warm color ocean board to neutralize the large area of warm color in the space.
整体空间活泼的色彩和多样化的材料体现了各部分块面间鲜明的个性对比,与当代年轻人对时尚的不同见解形成呼应,找到人与空间对话的可能性。
The lively colors and diversified materials of the overall space reflect the distinct personality contrast between various parts, which echoes the different views of contemporary young people on fashion, and find the possibility of dialogue between people and space.
窗台处顾客打卡拍照的卡座区域,借用窗外自然光线反射出材质的独特质感。明黄色小块砖搭配不锈钢斜面窗台在白墙的衬托下显得十分突出好看,加强体验者的视觉记忆点。
The card holder area at the windowsill where customers punch in and take photos reflects the unique texture of the material by using the natural light outside the window. Bright yellow small bricks and stainless steel inclined window sills stand out and look good against the white wall, strengthening the visual memory of the experiencer.
图书借阅区运用解构手法,将柜体拆解融入空间中延续的金属元素,以新的组合形式呈现,去表达空间中的特有属性。
The book borrowing area uses the deconstruction technique to integrate the cabinet into the continuous metal elements in the space and present them in a new combination form to express the unique attributes of the space.
转折处海洋板与水泥地台的衔接以块面穿插的形式强化空间层次感,并将走道与座位结合最大化利用空间。
The connection between the sea slab and the cement platform at the turning point strengthens the sense of spatial hierarchy in the form of block surface interpenetration, and maximizes the use of space by combining the aisle and seat.
外立面除门头外全部留白处理。大面积落地窗将店内精致景象与室外嘈杂街道划开界限,并将过往行人的视线引入室内再聚与门头。
The external facade shall be left blank except for the door head. The large floor to ceiling windows draw the boundary between the exquisite scene in the store and the noisy outdoor streets, and introduce the sight of passers-by to the indoor and the door.
項目名稱/社区咖啡图书馆 Book Bar
項目地址/江西萍乡
設計單位/民舍製作空間設計
設計主創/贺赞辉 杨仔玲
設計渲染/易岚滨
建築面積/70 m²
項目類型/商业空间
歡迎轉發分享本文 You are welcome to share and repost this article.
以空间承载乐 以色彩记录趣
贺赞辉
杭州民舍制作空间设计工作室
萍乡民舍制作空间设计工作室
联合创始人
2021 百度馨居奖全国 top50
2020 UNDER40 中国杭州设计杰出青年
2020 中国设计新青年华东 TOP50
2020 ADA 菲斯曼设计优秀作品
2019 金堂奖年度杰出作品
2019 年 IDS 设计星十佳作品
2019 亚太空间设计新锐设计师
联
系我们
民舍制作空间设计工作室
地址:
杭州市滨江区江南岸艺术园区
地址:
江西省萍乡市雅天大厦 A 座 301 室
sanb667
媒体联络:
-三贝-
绿洲:
-三贝-
三贝
▼圖文涉及隱私版權.如需轉載.請先通過文末的郵箱地址與公眾號管理員聯繫.我們會第一時間回覆.謝謝!
客服
消息
收藏
下载
最近



















