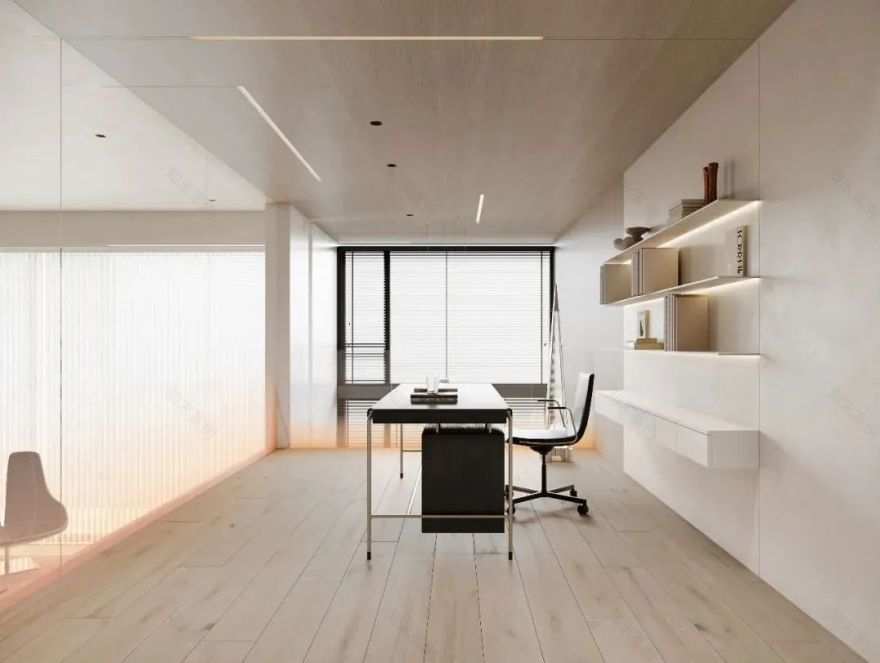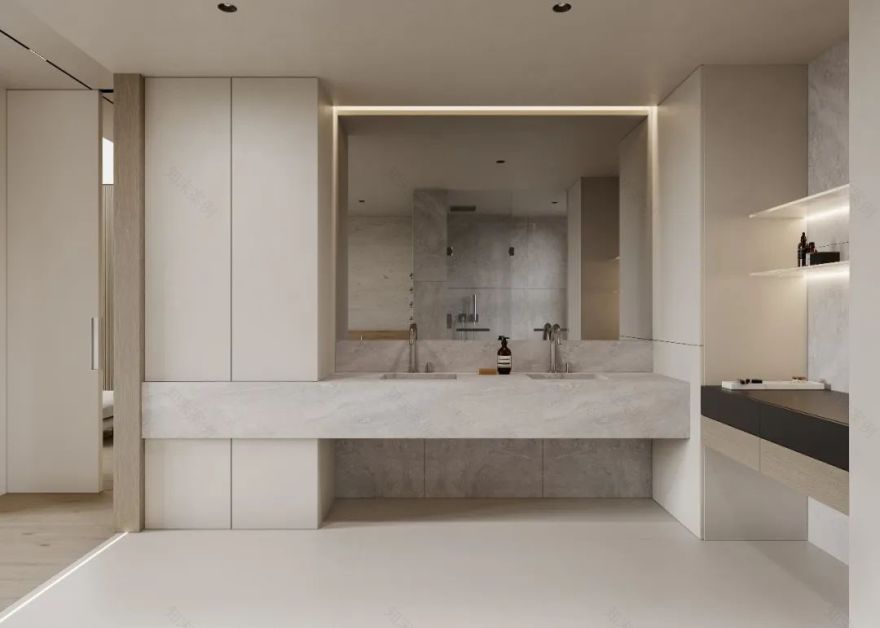查看完整案例


收藏

下载
MINSE DESIGN
民舍制作空间
设计工作室
Space 雾里
Apr 9th.2022
Copyright@MINSEDE
SIGN
DESIGN
/ © 陈佳峰 贺赞辉
通过木饰面的叠加与空间功能相连,让空间更通透宽敞。
The superposition of wood veneer is connected with the space function to make the space more transparent and spacious.
空间的色调上用白色与原木色作为主要的配色,营造简约办公环境的同时又不失温度。
White and log color are used as the main color matching in the color tone of the space to create a simple office environment without losing temperature.
我们将原有的外墙结构进行拆除,大面积的落地窗户让室内光照环境有了很大的改善。
We demolished the original exterior wall structure, and the large-area floor windows have greatly improved the indoor lighting environment.
负一层的餐厅挑空区域的设计与二楼空间有了互动的可能性,我们将一层空间的木地板延用进厨房区域,强化两个空间之间的关联性。
The design of the empty area of the restaurant on the lower floor has the possibility of interaction with the space on the second floor. We extend the wooden floor of the space on the first floor to the kitchen area to strengthen the correlation between the two spaces.
将功能进行整合,通过巴士柜门的运用让生活的场景有了转换的方式。
Integrate the functions and change the scene of life through the use of bus cabinet door.
主卧空间希望以强调空间的整体性为主导,暖色系石材与木地板的结合,空间的材质层次更加丰富。
The master bedroom space hopes to emphasize the integrity of the space, and the combination of warm color stone and wood floor will enrich the material level of the space.
卧室采用极简设计手法来处理,无需过多的装饰。
The bedroom is treated with minimalist design without too much decoration.
玻璃衣柜与软膜天花的运用让进门区域的尺度感得到释放。
The use of glass wardrobe and soft film ceiling releases the sense of scale in the entrance area.
項目名稱:雾里
項目地址:浙江绍兴
設計單位:民舍製作空間設計
設計主創:陈佳峰、贺赞辉
建築面積:328m²
項目類型:住宅空间 合作案例
歡迎轉發分享本文
You are welcome to share and repost this article.
以空间承载乐 以色彩记录趣
贺赞辉
杭州民舍制作空间设计工作室 联合创始人
2021 百度馨居奖全国 top50
2020 UNDER40 中国杭州设计杰出青年
2020 中国设计新青年华东 TOP50
2020 ADA 菲斯曼设计优秀作品
2019 金堂奖年度杰出作品
2019 年 IDS 设计星十佳作品
2019 亚太空间设计新锐设计师
绿洲:
-三贝-
add:浙江省杭州市滨江区江南岸艺术园区
江西省萍乡市雅天大厦 A 座 301 室
圖文涉及隱私版權.如需轉載.請先通過文末的郵箱地址與公眾號管理員聯繫.我們會第一時間回覆.謝謝!
客服
消息
收藏
下载
最近




























