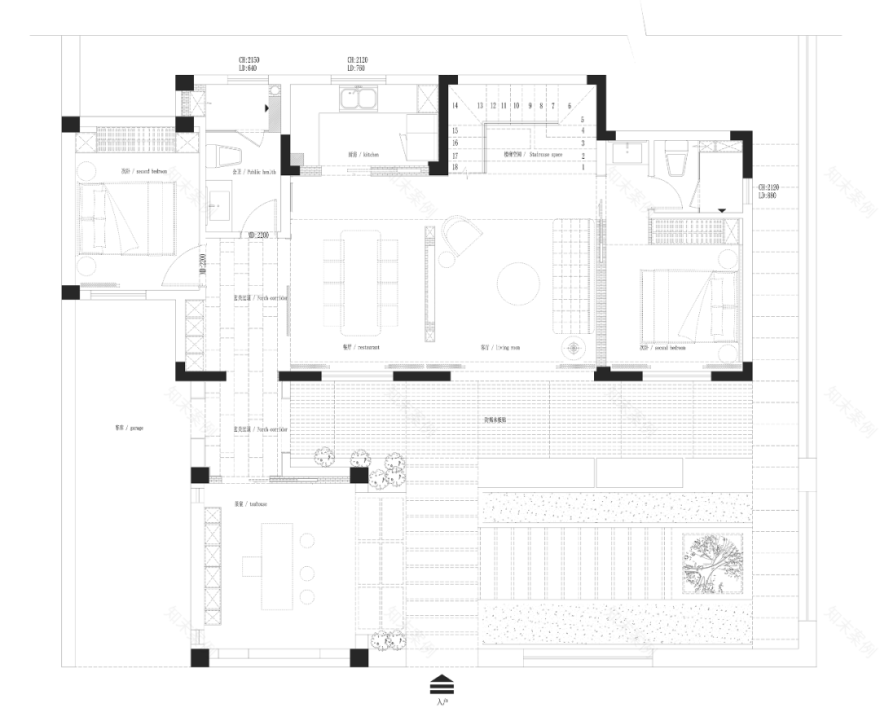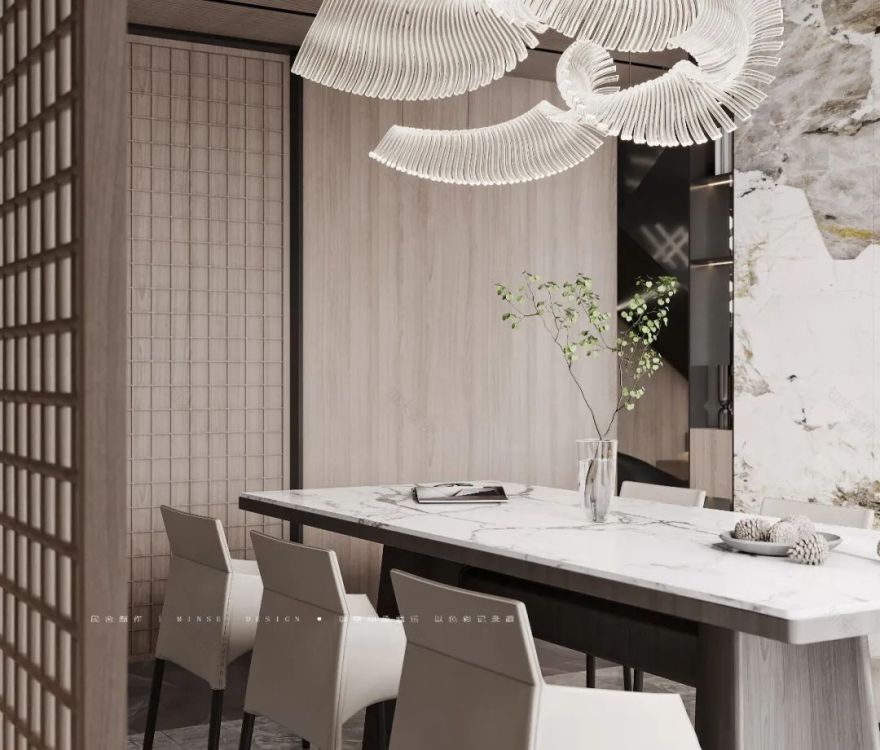查看完整案例


收藏

下载
空间之界
大海之伴
岛屿之隔
花草之气
项目地址:海南·海口
一层平面布置图
Layout plan of the first floor
二层平面布置图
Layout plan of the second floor
配色意向参考
Intention reference
本案为业主在海口海边的独栋别墅,考虑到居住时间基本为冬天,设计上更多考虑以度假为主,以审美舒适为基底,舍去了部分生活储物空间。在设计上多方面考虑将空间利用最大合理化,利用改变动线布局改变让空间最大化。
The case is for the owner of a single-family villa in Haikou Beach, considering that the living time is basically winter, the design of more consideration to live. Holiday-based, based on Aesthetic Comfort, give up part of life storage space.
庭院规划设计
Courtyard planning and design
庭院休息区
Courtyard rest area
主卧旁户外露台,增添了度假乐趣。在延续原有建筑形态的基础上,让所有的空间都能充分享受自然。用大面积庭园和落地移门玻璃,让室外的自然风景都直接引入室内空间。户外房间预留为茶室使用,提供业主家庭聊天沏茶的放松空间,试图在空间界线中探索居住的场域,在水光岛色里找寻生活的定义。
T
he outdoor terrace next to the master bedroom adds to the enjoyment of the holiday. In the continuation of the original architectural form, so that all the space can fully enjoy the nature. With Large Gardens and floor-to-ceiling sliding glass doors, the natural landscape of the outdoors is introduced into the interior space.
保留原有的移门落地玻璃作为客厅采光最充裕的界点,室内室外移步换景,制造视觉延伸感。
Keep the original sliding door floor glass as the most abundant lighting boundary point of the living room .
整个空间以新砌墙体立面为中轴线进行区域功能分割,不同时间段的光影刻画出时间的流动。在墙与柜体、门洞之中,空间的轴线显现出时光足下的痕迹。
The TV wall is taken as the central axis of the whole space to define the division of the space area. The light and shadow of different time periods depict the flow of time .
厨房内嵌格栅移门
呼应玄关隔断造型。
Kitchen built-in grille moving door echoes the design of the porch partition .
双面通透的立面新砌造型运用,
两者空间兼并。
Double-sided transparent façade of the use of new masonry modeling, both spatial merger.
材质的运用借景,在室内营造出倒影。运用石材纹理结合地面黑色纹路大理石相间手法,加上错拼分割的律动,空间刻画出自然的脉络。
The use of material borrowing scenery, in the interior to create a reflection.Uing the combination of stone texture, black lines and marble on the ground.
楼梯空间为一层建筑结构的视觉中心,灯带的氛围渲染加以蔡烈超老师新作马扎灯系列点缀整个上下空间,关联体量无限延伸。
The staircase space is the visual center of the building structure. The atmosphere of the light belt is rendered, and the whole space is decorated with Mazar lamp .
对于茶室的设想构造,是营造家庭氛围沏茶品茶享茶的过程,整个柜子的陈列可作为茶具收藏的摆放归置,另一个用途左向折叠床增加一个客房空间使用。
For the design of the tea room, create a family atmosphere, make tea and enjoy the process of tea, the display of the whole cabinet can be used as the place of tea collection.
局部特景
Local special scene
套房将卧室,书房,洗卫,户外露台四者结合带来更好的度假居住体验。
The design of the suite combines bedroom bring better living and holiday experience.
卧室侧立面
造型木饰面与硬包布结合。
One side of the bedroom facade modeling wood veneer and the combination of hard cloth.
卧室一侧
考虑营造舒适休闲惬意氛围。
Bedroom side of the consideration to create a comfortable atmosphere .
享用书房的安静氛围,
阳光步入室内。
Enjoy the quiet atmosphere of the study .
卧室床背立面造型木饰面与柜体结合的设计,充分利用空间延展性。
Bedroom bed back facade modeling wood venee make full use of space .
主卧旁户外露台,
增添了度假乐趣。
The flat roof beside the bedroom adds to the fun of vacation .
户外露台兼并拖把池,洗晒功能,
生活起居度假相结合 。
Outdoor terrace merger mop pool, wash sun function, life and holiday combination.
THANKS
項目面積:室内195m²,室外80m²
Project Area .
I
ndoor 195m², outdoor 80
m²
項目類型:住宅别墅空间
Project Types .R
esidential
space
主案設計師 : 贺赞辉
Design By. HeZanHui
歡迎轉發分享本文:
You are welcome to share and repost this article.
以空间承载乐 以色彩记录趣
------------------------------------------------
荣誉
杭州民舍制作室内设计联合创始人
杭州共合设新锐设计师
2019亚太空间设计新锐设计师
2019年IDS设计星十佳作品
2019金堂奖年度杰出作品
sanb667
绿洲:贺贺贺赞辉
add:杭州市滨江区江南岸艺术园区
圖文涉及隱私版權.如需轉載.請先通過文末的郵箱地址與公眾號管理員聯繫.我們會第一時間回覆.謝謝!
客服
消息
收藏
下载
最近





































