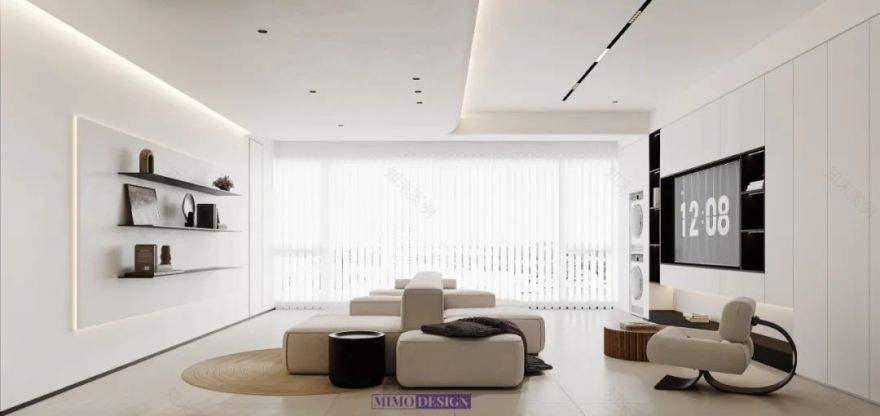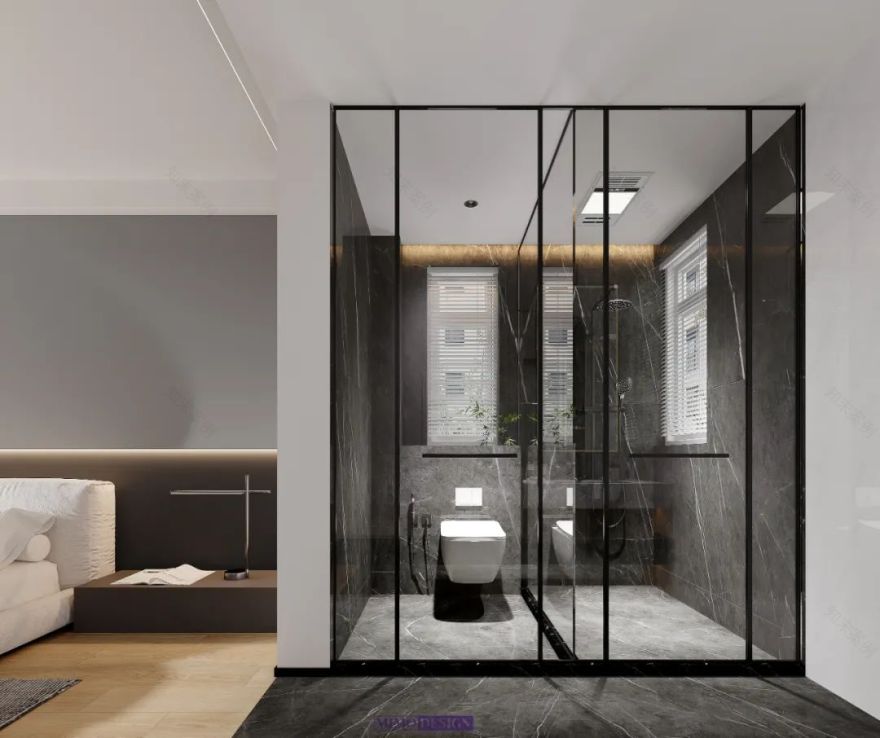查看完整案例


收藏

下载
MIMODesign 新作预告
家,是一场对未来的白日幻想。
Saidahead 设计思路:拆迁安置房一直以来都是人们不太愿意居住的房屋类型,因为它们通常都是老旧、陈旧的建筑,很难满足现代人的生活需求。但是随着现代化建设的不断推进,拆迁安置房也逐渐得到了改善和更新,通过装修和改造,其实也可以变成拥有现代极简风格的住宅。让拆迁安置房焕发出不同凡响的现代感和年轻活力,让人们在城市生活中感受到舒适和便捷。|鸟瞰图|
A
B
O
U
T
S
P
A
C
E
关
于
空
间
E
N
T
R
A
N
C
E
入
户
- 整
个
家
里
的
色
调
以
白
色
为
主,
入
户
门
厅
给
人
一
种
简
洁
、
明
亮
的
感
觉。
从
门
口
进
入
是
一
个
双
动
线
通
道,
连
通
着
餐
厨
客
厅
几
个
区
域,
增
强
了
空
间
的
趣
味
性
和
提
高
了
生
活
的
便
利
性。
T
h
e
c
o
l
o
r
s
c
h
e
m
e
o
f
t
h
e
e
n
t
i
r
e
h
o
m
e
i
s
m
a
i
n
l
y
w
h
i
t
e,
a
n
d
t
h
e
e
n
t
r
a
n
c
e
h
a
l
l
g
i
v
e
s
a
s
i
m
p
l
e
a
n
d
b
r
i
g
h
t
f
e
e
l
i
n
g.
E
n
t
e
r
i
n
g
f
r
o
m
t
h
e
e
n
t
r
a
n
c
e
i
s
a
d
o
u
b
l
e
l
a
n
e
p
a
s
s
a
g
e
t
h
a
t
c
o
n
n
e
c
t
s
s
e
v
e
r
a
l
a
r
e
a
s
o
f
t
h
e
d
i
n
i
n
g
a
n
d
l
i
v
i
n
g
r
o
o
m,
e
n
h
a
n
c
i
n
g
t
h
e
f
u
n
o
f
t
h
e
s
p
a
c
e
a
n
d
i
m
p
r
o
v
i
n
g
t
h
e
c
o
n
v
e
n
i
e
n
c
e
o
f
l
i
f
e.
Living Room 客厅
- 客厅主打一个现代极简风格的简洁和大方,创造出宽敞的空间感和清新的气息。白色透明的窗帘加强了室内光线的穿透力,让整个空间充满自然光。整体空间给人一种宽敞明亮的感觉,彰显极简风的美学气息。
The living room emphasizes the simplicity and elegance of a modern minimalist style, creating a spacious and fresh atmosphere. The white transparent curtains enhance the penetration of indoor light, filling the entire space with natural light. The overall space gives a spacious and bright feeling, highlighting the aesthetic atmosphere of minimalism.
Dining room - The dining room adopts the form of a bar counter, greatly saving space, making the guest dining room space spacious and transparent, and the line of sight is also wider. As soon as you enter the space, the transparent hand-made cabinet you see is eye-catching. It not only increases the storage space, but also adds an artistic atmosphere to this simple and exquisite guest dining room. The restaurant uses a bar counter, which greatly saves space and makes the guest restaurant spacious and transparent, with a wider view. As soon as you enter the space, the transparent and eye-catching hand-made cabinet not only increases the storage space, but also adds an artistic atmosphere to this simple and exquisite guest restaurant.
Kitchen 厨房-
Toilet 卫生间
Study 书房-
Children’s room 小 孩 房 -
Master bedroom - The main bathroom of the master bedroom adopts a dry-wet separation method, avoiding the embarrassment of facing the bathroom directly when entering the door, as well as the taboo of the bathroom door facing the bed. The design technique of the basin cabinet also makes the lighting at the entrance more transparent, and the bathroom brighter and more ventilated, similar to the hotel design style, full of modern and fashionable atmosphere. The main bathroom of the master bedroom adopts a dry-wet separation method, and avoids the embarrassment of facing the bathroom directly when entering the door, as well as the taboo of the bathroom door facing the bed. The design technique of the basin cabinet also makes the lighting at the entrance more transparent, and the bathroom brighter and more ventilated, similar to the hotel design style, full of modern and fashionable atmosphere.
项目名称|旷野设计团队|芈茉设计项目地址|江苏泰州项目地址|150㎡ T H E E N D - M I M O 设计-坚持做有温度的设计。我们提倡弱化一切所谓的风格,深入研究人与空间的情感,人与空间的关系,共造真正贴合需求的美好。
联
系
|
18115938666 孙莉
|
地
址
|
江
苏
省
泰
州
市
海
陵
区
碧
桂
园
林
湖
郡
商
业
街
114-115 号
MIMO hello 欢
迎
来
吃
茶
客服
消息
收藏
下载
最近























