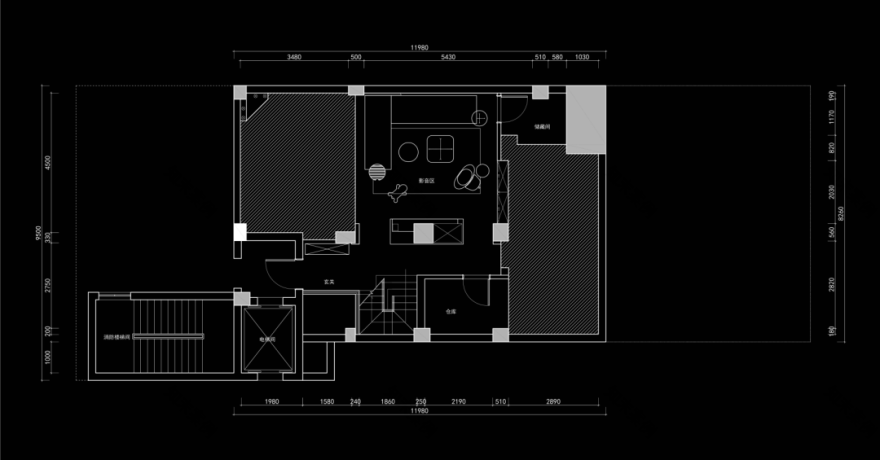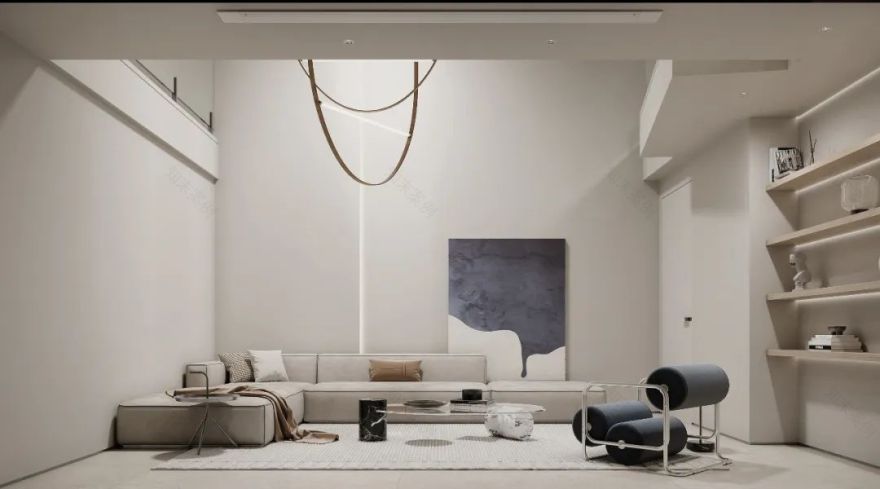查看完整案例


收藏

下载
点击上方“周笙笙全案设计工作室”可以订阅哦!
▲[ -2F 平面方案]
-2 f floor plan
▲[-1F 平面方案]
-1f floor plan
▲[ 1F 平面方案]
1f floor plan
▲[ 2F 平面方案]
2f floor plan
450 平方米的空间中,精致和朴素之间的词语似乎也展示空间当中的格调,大面积落地窗是现代化的设计格调,室内的风格更加透露出空间当中的高雅和朴素,展示出空间当中最基本的设计格调。暖白色作为空间当中的色调,让整个空间在色彩上有着一定的平衡,但是整个空间当中又透露出家庭的温馨。
In the 450 square meters of space, the words between delicacy and simplicity also seem to show the style of the space. The large area of french window is a modern design style, and the indoor style more reveals the elegance and simplicity of the space. It shows the most basic design style of the space, warm white, as the color of the space, so that the whole space has a certain balance in color, but the whole space also reveals the warmth of the family.
▲[ 茶室 ]
teahouse
中国喜欢以茶会友,这也是中国传统千年不变的流传。明亮的茶室也展示出业主品茶的爱好,精致的茶具展示出主人对于生活的品味追求,淡雅的色调更透露出之间的高贵。
China likes to make friends with tea, which is also a traditional Chinese tradition that has been passed down for thousands of years. The bright tea rooms demonstrate the owner’s love for tea tasting, the exquisite tea sets demonstrate the owner’s pursuit of taste in life, and the elegant color tones further reveal the nobility between them.
▲[ 娱乐区 ] Entertainment Area
使用时尚感爆棚,高颜值线条异形吊灯,简单的线条,延伸出无限的创意,干净利落的同时自带设计感,多变的造型灵动又时尚。
The use of trendy and stylish chandeliers with high beauty lines and irregular shapes, with simple lines, extends infinite creativity. While clean and tidy, it comes with a sense of design, creating a versatile and fashionable design.
▲[客餐厅]
The restaurant
空间的精髓在于配色温柔且大面积暖色调奶油色为主,空间整体轻盈、有透气感、营造出一种舒适柔软的温馨氛围感。非常规模式的餐厨分离,用餐区融入开放式厨房,功能操作与互动交流交替演绎动态日常,令空间拥有更多复合性与可能性。
The essence of the space lies in its gentle color scheme, with a large area of warm and creamy colors. The overall space is lightweight, breathable, and creates a comfortable and soft warm atmosphere. The unconventional mode of dining and kitchen separation integrates the dining area into an open kitchen, alternating functional operation and interactive communication to interpret dynamic daily life, making the space more complex and possible.
▲[主卧室] Master Bedroom
主卧采用极简线条灯,利用简单的线条感彰显艺术气息,为个人休憩领域赋予自在与灵动性。
The master bedroom adopts minimalist line lights, showcasing an artistic atmosphere with a simple sense of line, giving freedom and flexibility to personal leisure areas.
▲[ 长辈房 ] Elderly room
以素净的色调为主,打造舒适平静的空间氛围,在布局选择上以便捷为主。
Focus on simple and clean colors to create a comfortable and peaceful spatial atmosphere, and prioritize convenience in layout selection.
项目地址:湖南-长沙
建筑面积:450
设计风格:极简风格
硬装设计:周笙笙全案设计工作室
软装设计:周笙笙全案设计工作室
主要材料:艺术涂料、全屋成品定制、岩板、线性灯、木饰面等
THANKS
公司地址:湖南长沙宜家汇聚之光 1817-1818
手机 /tel:15388051772
周笙笙全案设计 | 200m² 穿行在森林里的小野兽
周笙笙全案实景 | 165m² 原木极简风-时光的馈赠
周笙笙全案设计 | 1000㎡ 极简别墅.原木系风格
客服
消息
收藏
下载
最近






















