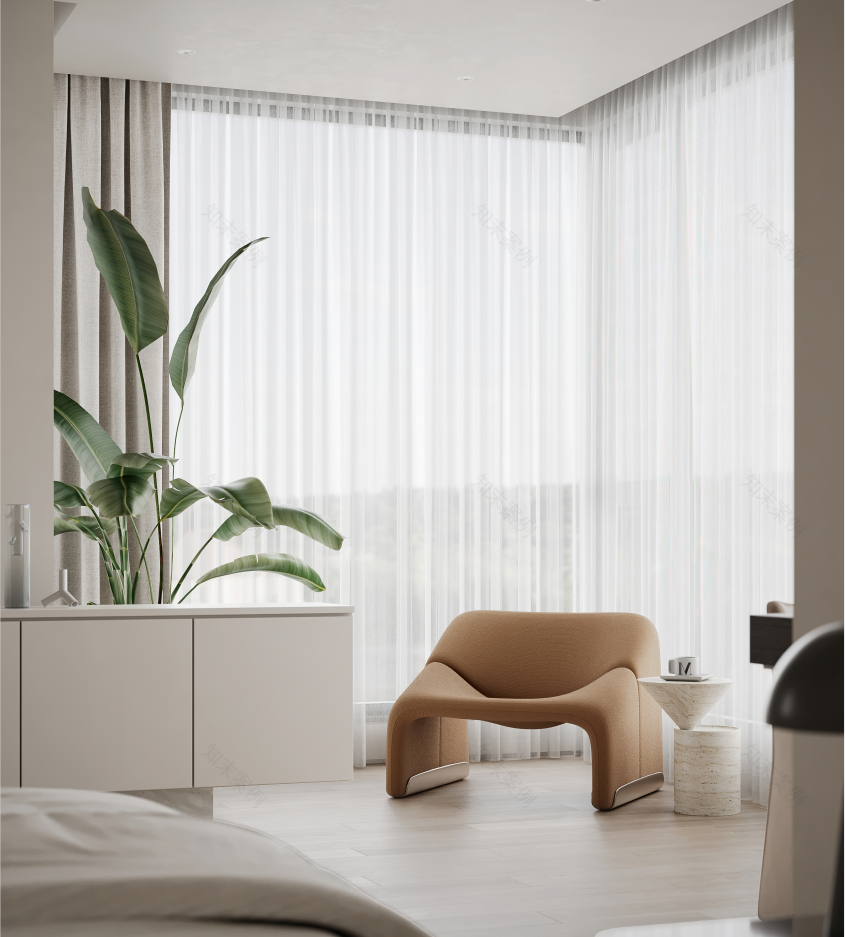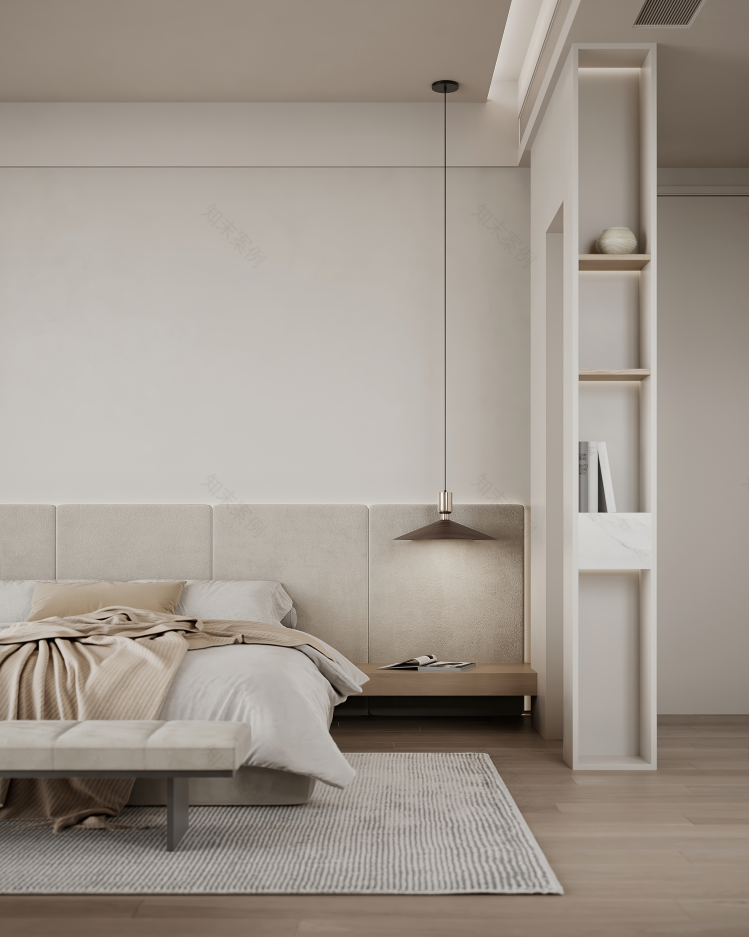查看完整案例


收藏

下载
点击上方“周笙笙全案设计工作室”可以订阅哦!
▲[ 平面方案]
plan
在不改变原有户型的基础上,优化家居动线、全屋收纳,继承居筑的精神理念、极简美学风格,提供视觉的享受、归家的惬意、起居的从容。
On the basis of not changing the original unit type, optimize the home layout and overall storage, inherit the spiritual concept of residential architecture and minimalist aesthetic style, provide visual enjoyment, comfortable return home, and calm living.
▲[ 玄关 ]
Vestibule
入户玄关,作为家里的第一印象,不但要满足强大的收纳功能,还要具备一定的颜值。
Entering the entrance, as the first impression of the family, not only requires powerful storage functions, but also a certain level of appearance.
▲[客厅]Livingroom
客厅中心区域放置双向沙发,丰富空间使用场景,一面可观影、娱乐;一面可静坐、阅读。开阔的空间使采光和空气通透流畅。
A two-way sofa is placed in the central area of the living room, enriching the space usage scenarios and providing a pleasant view and entertainment; One side can sit still and read. The open space allows for smooth and transparent lighting and air.
▲[ 餐厅]
The restaurant 采用开放式厨房,扩大空间感,增加采光,空间利用率高,互动性好,做饭时可以和家人交流,变得更加温馨。
Adopting an open kitchen, it expands the sense of space, increases lighting, has high space utilization, good interactivity, and can communicate with family during cooking, becoming more warm.
▲[ 茶堂 ]
Tea Hall
茶道之于侘寂美学,是艺术也是修行,而茶堂亦为空间的一大亮点。融入修身养性的禅道与礼仪,茶堂的设划不仅延展了主人的品茶兴趣,也为家宅增添了仪式感。
The tea ceremony is both an art and a practice for the aesthetic of tranquility, and the tea hall is also a major highlight of space. Integrating the Zen practice and etiquette of cultivating one’s character, the design of the tea hall not only extends the owner’s interest in tea tasting, but also adds a sense of ceremony to the home.
▲[主卧室] Master Bedroom
卧室设计简约雅致,当温暖的阳光透过薄纱照进屋内,即刻唤醒每一天的活力与生机。注重整体室内空间的协调性,以百搭耐看的装饰丰富空间层次感,给予空间更强的灵活性,诗意栖居,蕴藏沉静。
The bedroom design is simple and elegant, but the warm sunlight shines through the tulle into the room, instantly awakening the vitality and vitality of each day. Pay attention to the coordination of the overall indoor space, enrich the spatial hierarchy with versatile and durable decoration, give the space greater flexibility, poetic living, and contain silence.
▲[ 儿童房 ]
Children’s room
儿童房的设计温馨而舒适,暖白色为主题,少许蓝色作为点缀,整体空间活泼而俏皮。
The design of the children’s room is warm and comfortable, with warm white as the theme and a little blue as decoration, making the overall space lively and playful.
项目地址:湖南-长沙
建筑面积:220
设计风格:极简风格
硬装设计:周笙笙全案设计工作室
软装设计:周笙笙全案设计工作室
主要材料:艺术涂料、全屋成品定制、岩板、微水泥瓷砖、木饰面等
THANKS
公司地址:湖南长沙宜家汇聚之光 1817-1818
手机 /tel:15388051772
周笙笙全案设计 | 200m² 穿行在森林里的小野兽
周笙笙全案实景 | 165m² 原木极简风-时光的馈赠
周笙笙全案设计 | 1000㎡ 极简别墅.原木系风格
客服
消息
收藏
下载
最近


















