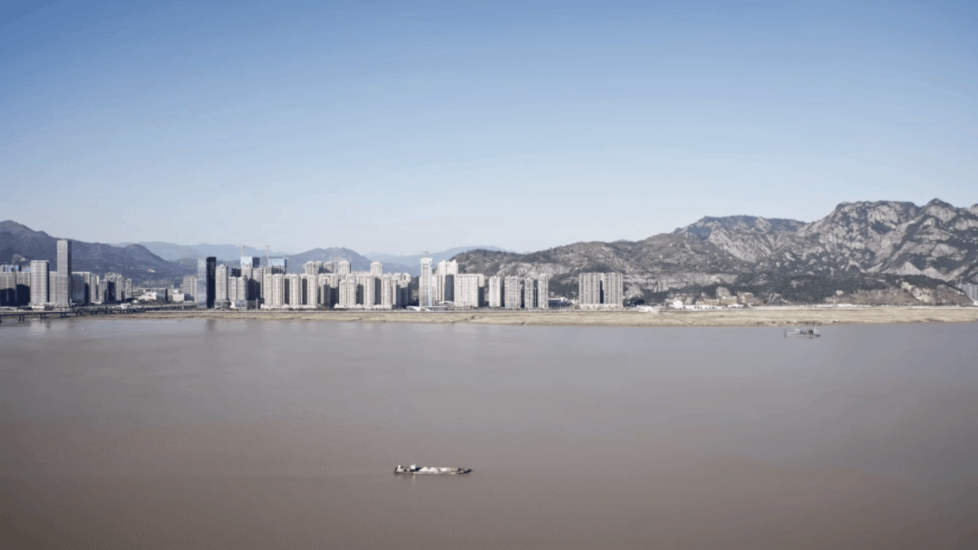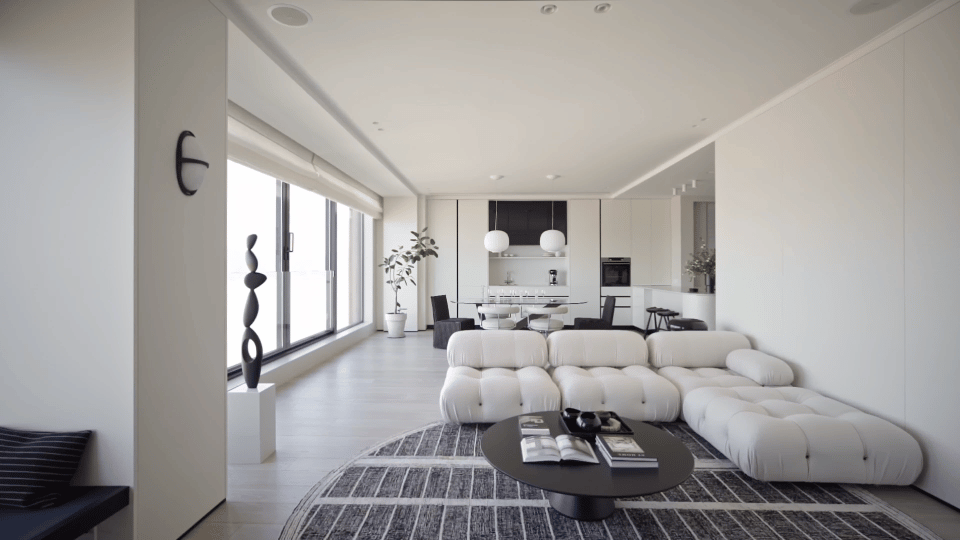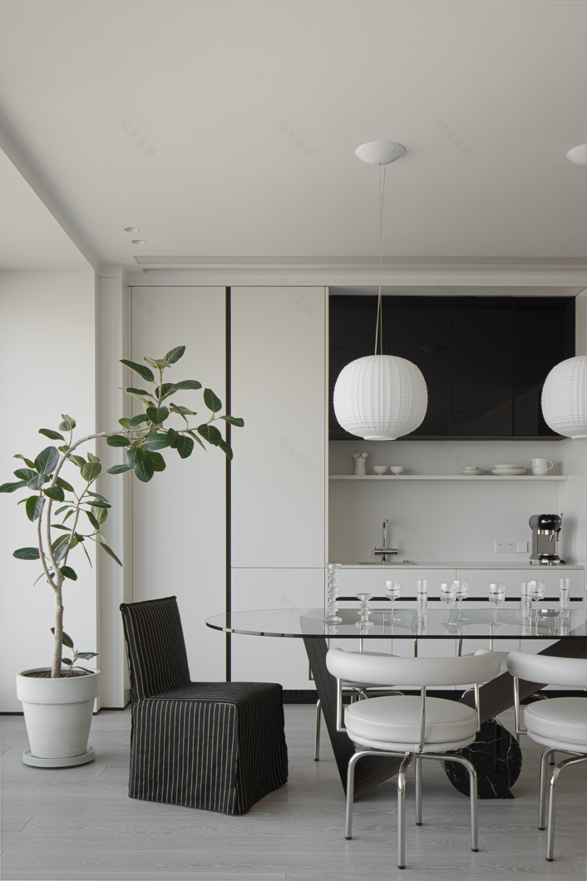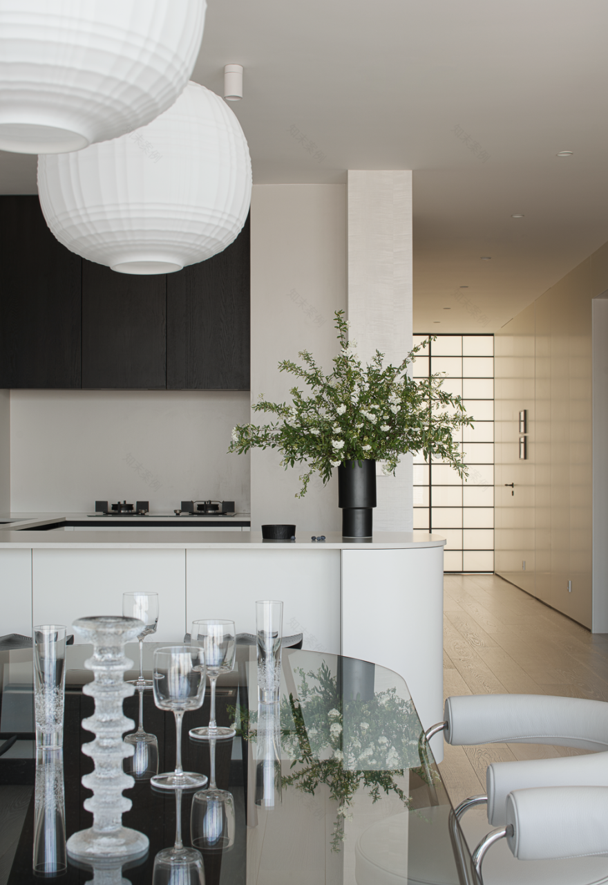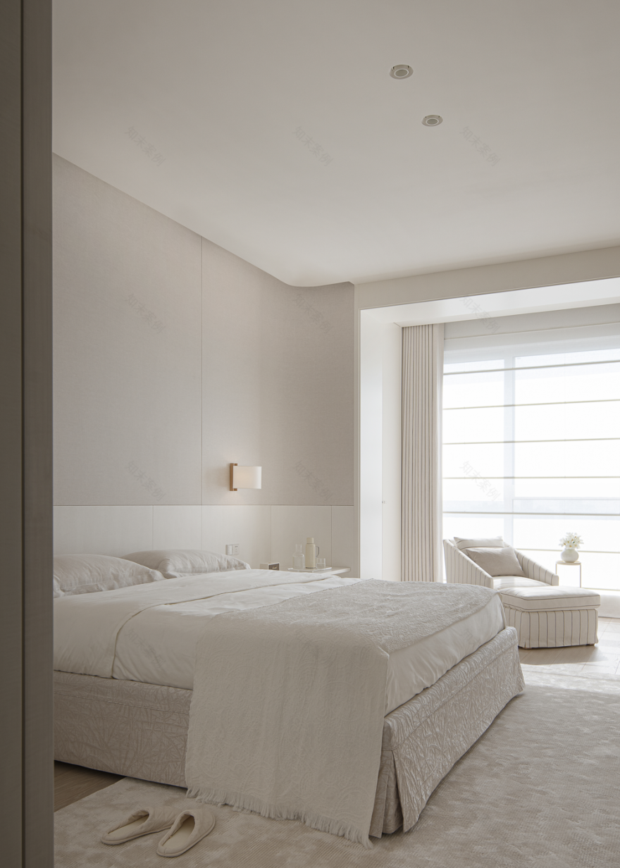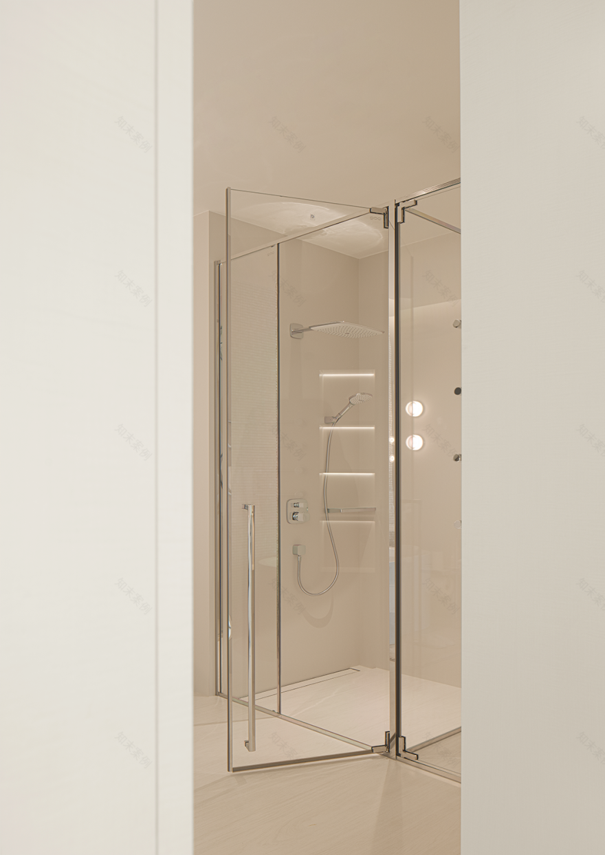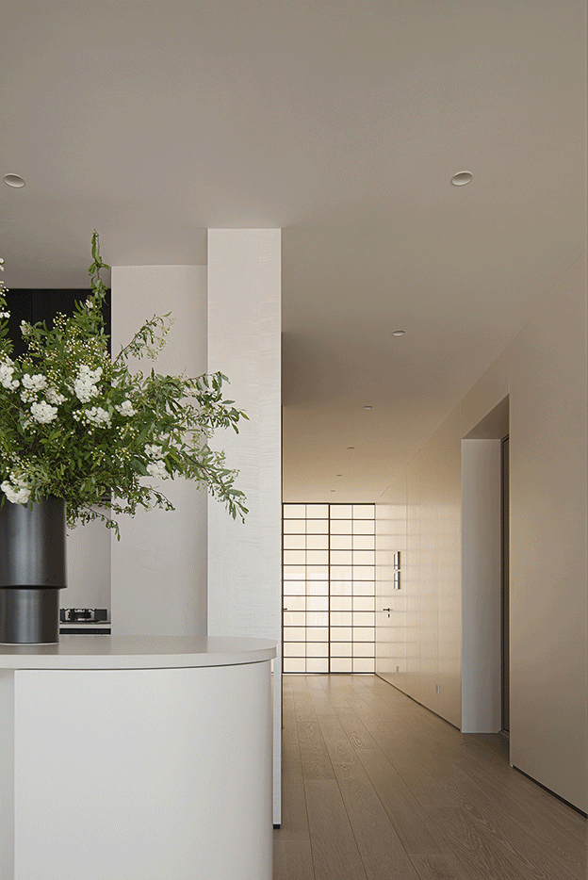查看完整案例


收藏

下载
|
...
#.设计师之家
Home of designers
New York
纽约.设计
New York Design
缓缓而来、匆匆而逝的时光,为空间奏出了第四维的想象。时空之间有着与生俱来的羁绊,相伴而生,相续而存,一如那徐徐升起的窗帘下,跳出的一个个烟波袅袅的清晨,从空间里看到时间的闪耀,也从光阴里感知空间的变化。
The time that came slowly and passed in a hurry played a fourth dimensional imagination for space. There is an inherent fetter between time and space, which is accompanied by each other and continues to exist, just like the smoke curling up in the morning under the slowly rising curtain. You can see the sparkle of time in space, and also perceive the change of space in time.
家是一个人内心世界的外在显现。本项目是从事了近二十年空间设计工作的她,为自己和家人打造的时光之居,廿余年初心踽踽,廿余载岁月沉淀,都化作一处处灵动而简约的诗意空间,虽简而丰。
Home is the external manifestation of one's inner world. This project is a time house built by her for herself and her family after nearly 20 years of space design work. After more than 20 years of heart wandering, and more than 20 years of precipitation, it has been transformed into a flexible and simple poetic space, although simple and abundant.
客厅的落地窗外,缓缓流淌的瓯江江水承载着设计师儿时嬉戏于此的美好回忆,引人神思。临窗而设的茶台,清雅闲适,品茗赏景,观山朦胧,观水飘渺,观云卷舒,尽享安然。颜值与舒适度并存的Camaleonda分段沙发自由组合,可随时重组,赋予空间以灵动感,为家人之间的交流互动提供了更多的可能性。
Outside the floor to ceiling window of the living room, the slowly flowing Oujiang River carries the beautiful memories of the designer playing here as a child, which is fascinating. The tea table set up near the window is elegant and comfortable. You can enjoy the scenery after drinking tea, watching the misty mountains, watching the misty water, watching the clouds rolling and relaxing, and enjoying the tranquility. The Camaleonda segmented sofa with both beauty and comfort can be freely combined, which can be reorganized at any time, giving the space a sense of flexibility, and providing more possibilities for family interaction.
设计师似将万里时光打碎,抛在这一方静谧之间,纹理简约的用餐灯承时光之静,玻璃杯盏同餐桌影影相戏揽时光之幻。
The designer seems to break the time of thousands of miles and throw it in the quiet of this side. The simple texture of the dining lamp bears the silence of time, and the glass lamp plays with the shadow of the table to catch the illusion of time.
拆除原有闭塞的厨房隔墙,整体空间瞬间打开,窗外的自然江景便是献给家人最好的礼物。设计师根据家人的自身习惯,缔造自在的居家氛围,无需过多虚饰,从细微处去感受空间,在自己喜欢的状态里生活,保持感知快乐的能力。
The original closed kitchen partition was removed, and the whole space opened instantly. The natural river view outside the window is the best gift for the family. The designer creates a comfortable home atmosphere according to the family's own habits. Without too much decoration, he can feel the space from the details, live in the state he likes, and maintain the ability to sense happiness.
一缕暖阳洒下,坐在简约的条纹沙发椅上,拾起书本,肆意享受此刻的慵懒,时光的静谧在空间里无处不在,柔软的沙发像要嵌住每一个分秒,米色调始终萦绕在黑白之间,永恒在此刻,怡然在此间。
A wisp of warm sun falls, sits on the simple striped sofa chair, picks up the book, and enjoys the languor at the moment wantonly. The tranquility of time is everywhere in the space. The soft sofa seems to be embedded in every minute, the beige tone always lingers between black and white, the eternity is at the moment, and the happiness is here.
女儿房色调清新温柔,淡绿色为空间着上了淡妆,床头的压纹包裹,含蓄而谦和,花在盛开,绿萝在舒展,幽幽的清香隔着时空缓缓飘来,如果空间有状貌,那此间便是一个典型的江南儿女态,满含了设计师妈妈对女儿的爱意。
The color of the daughter's room is fresh and gentle. The light green puts light makeup on the space. The embossed package at the head of the bed is implicit and modest. The flowers are in full bloom, the green apples are spreading, and the faint fragrance slowly wafts through time and space. If the space has appearance, then this room is a typical Jiangnan children's state, full of the love of the designer mother for her daughter.
时光之居,将身体作为感知时空交汇的媒介,大面积的开窗及设计师有意而为的窗户设计,联通了室内外空间,与自然对话,将时光扣留。整个室内外空间完美诠释了过往、此刻与某时,时间这一维度在空间的每一处都散发独有的魅力,大处可观不同功能区之分与隔,小处可察各个空间的无限细分。
The House of Time uses the body as a medium to perceive the intersection of time and space. The large area of window opening and the window design designed by the designer intentionally connect the indoor and outdoor space, talk with nature, and detain time. The whole indoor and outdoor space perfectly interprets the past, the present and the time. The dimension of time radiates unique charm in every part of the space. The large part can observe the division and separation of different functional areas, and the small part can observe the infinite subdivision of each space.
△平面图/plan
项目名称|时光印迹
Project name | Time stamp
项目位置|中国 温州
Project Location | Wenzhou, China
项目面积|182m²
Project area | 182m ²
设计公司|里外空间设计
Design company | interior and exterior space design
设计总监|姚小丽
Design Director | Yao Xiaoli
项目摄影|無介视觉
Project Photography | Medialess Vision
姚小丽
里外空间设计创始人
里外空间设计是一家位于浙江温州的室内设计工作室,专业从事住宅、办公、会所等高端室内空间设计和软装搭配,并提供全案托管、全程落地跟踪服务,拥有二十年设计落地经验,一直以来坚持原创,兼顾舒适性与美学平衡体现。以人为本,一对一个性化定制,将居住者对家的美好愿景转化为现实。
热文回顾
Devise
Ereview
WJID.黄全|新作 上海北外滩来福士甬府&明路川餐厅
LSD 葛亚曦|新作 上海万科掌心湖 · 原舍别墅
李益中|新作 成都华润锦官云玺
矩陣縱橫|新作 武漢新希望D10天元售樓處及會所
内容策划/呈现
策划制作人:纽约设计
排版 编辑:ANER 校对 校对:ANER
客服
消息
收藏
下载
最近





