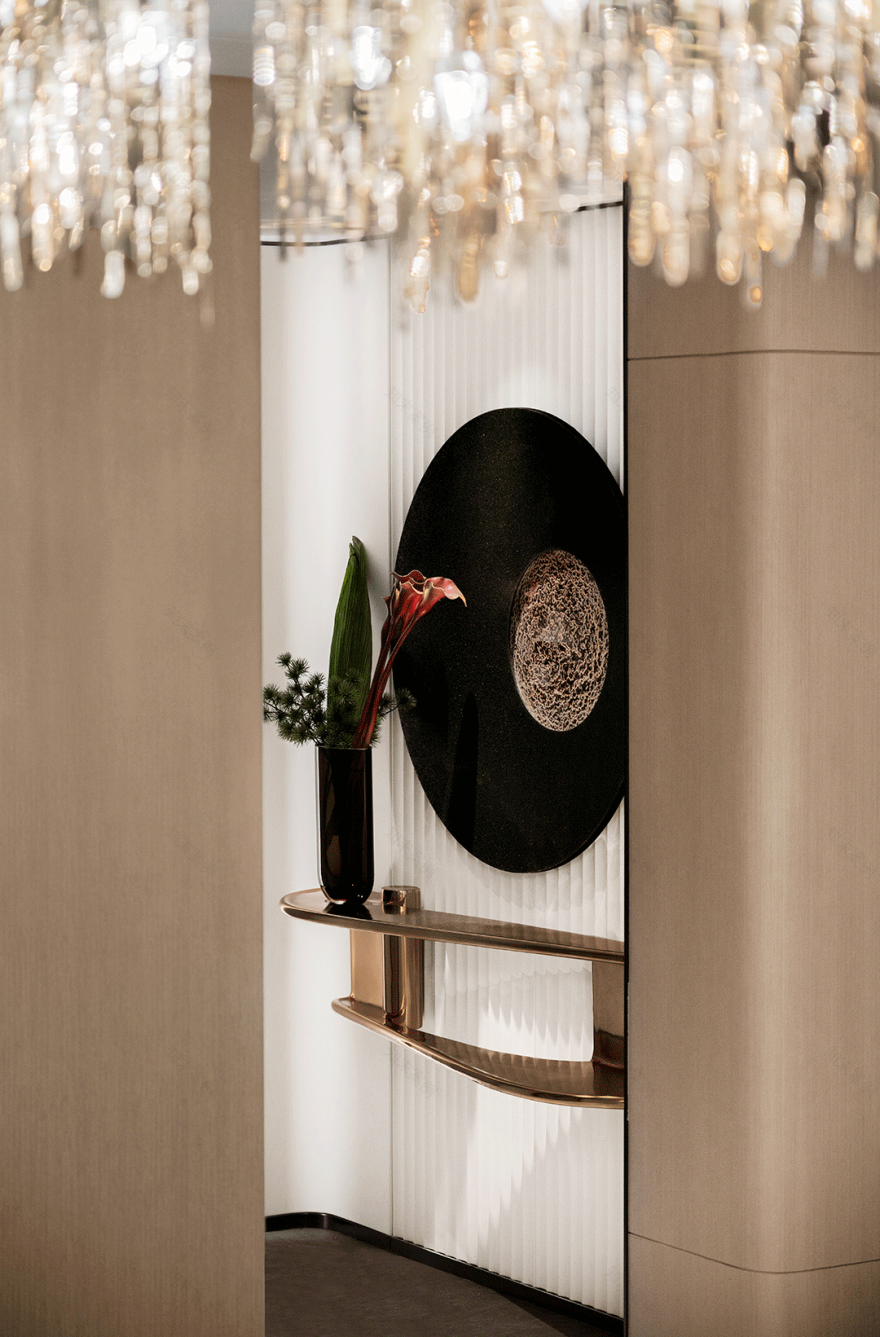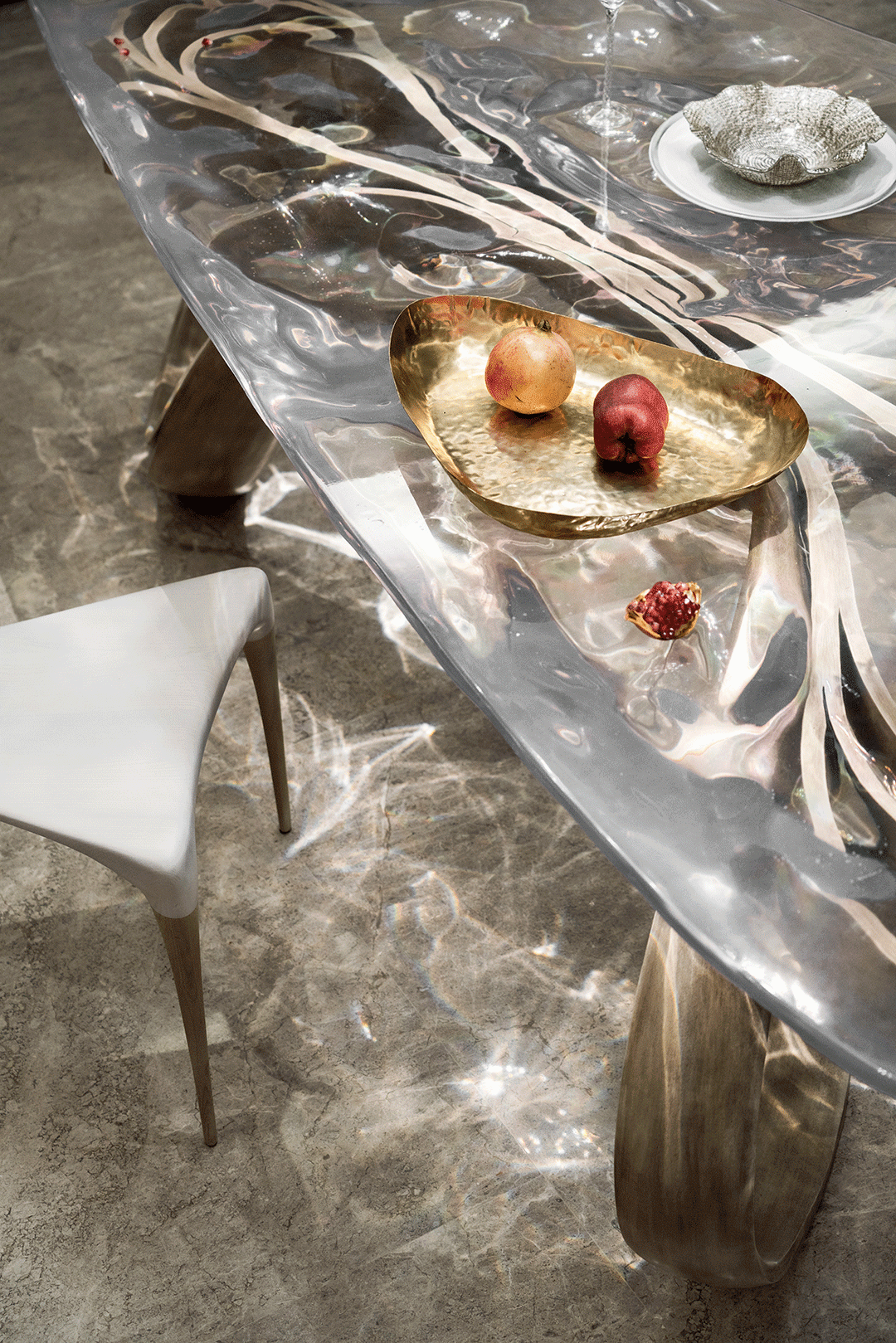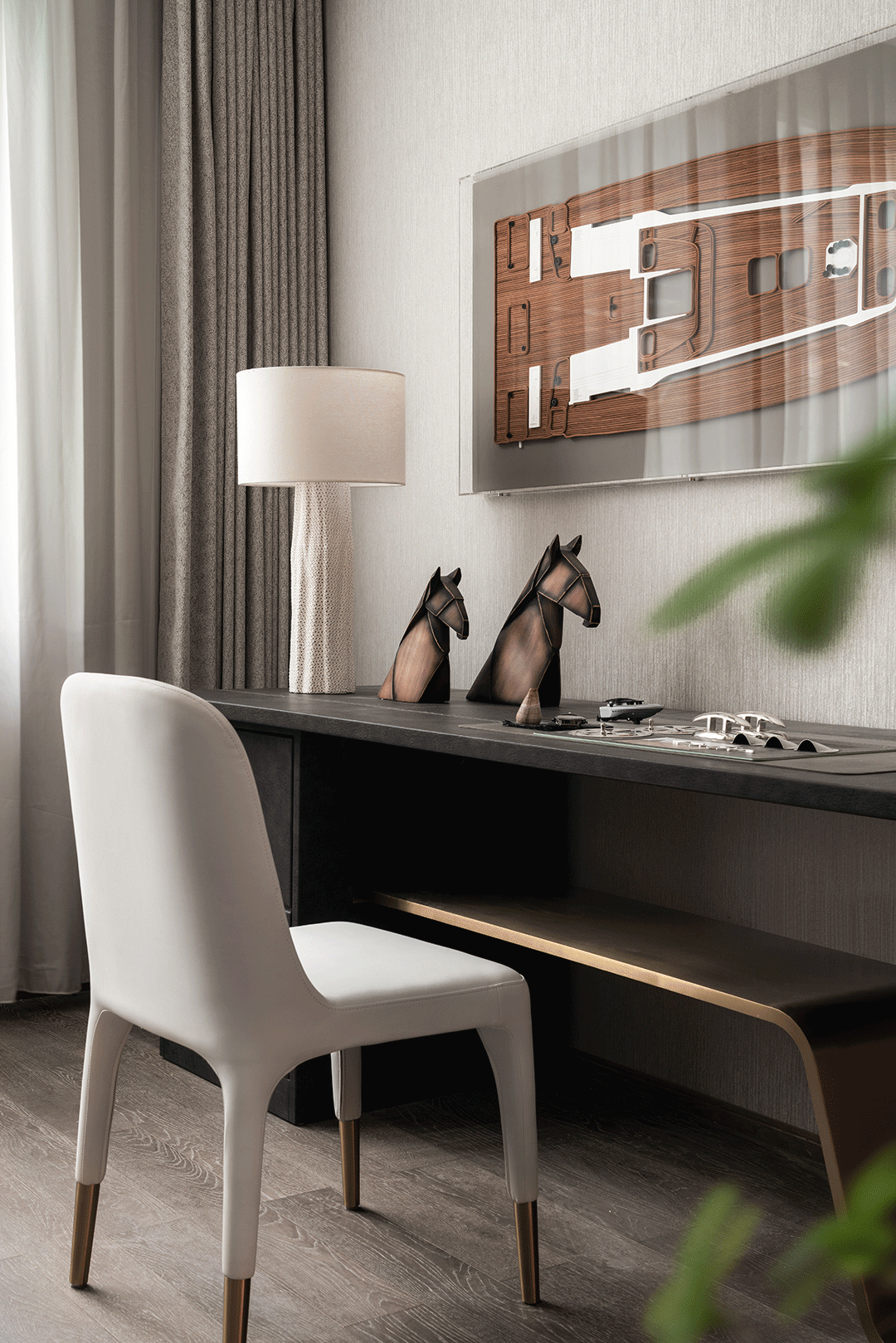查看完整案例


收藏

下载
|
New York
纽约.设计
New York Design
#.武汉天地·云廷
版瞰江阔宅
Wuhan Tiandi · Yunting
项目位于武汉天地 B 地块一线临江地带,传承武汉天地奢宅艺术,坚守瑞安精工品质,致力于以优质的品牌配置、拥揽天地的江景视野,隐秘奢华的无界尺度,打造武汉高端居住名片,再现城市经典。
The project is located in the riverfront zone of the B block of Wuhan Tiandi, inheriting the luxury house art of Wuhan Tiandi and adhering to the quality of Rui’an Seiko. It is committed to creating a high-end residential name card of Wuhan and reproducing urban classics with high-quality brand allocation, the riverview view of Tiandi and the boundless scale of secret luxury.
此次云廷三期样板间打造,武汉天地特邀新加坡知名设计公司——ARK·曼栎软装设计。以「光」为主题展开空间叙事,在云廷三期 260㎡住宅样板间中打造时尚奢华的艺术人居空间。
The third phase of the Yunting model room to build, Wuhan world invited Singapore famous design company - ARK· Manli soft outfit design. With "light" as the theme, the space narrative is developed to create a fashionable and luxurious art living space in the 260m2 residential model room of Yunting III.
#.光影之间
谱写生活的艺术
云廷三期以长江的蜿蜒曲线为灵感,将大量的弧形元素融入到室内空间的造型中,雅致而又柔和。
Inspired by the winding curve of the Yangtze River, the third phase of Yunting integrates a large number of curved elements into the shape of the interior space, which is elegant and soft.
入户玄关以主题装置“光的礼序”勾画空间仪式感,表达屋主的生活态度和人生志趣。
The theme installation "The ritual of light" in the entrance door Outlines the sense of space ceremony, expressing the owner’s life attitude and life aspirations.
石材、木饰面的主体色调铺垫出“居自然、入梵境”的美学底色,黑色线条的运用以及点缀其中的金属色泽,渲染出克制、流动的空间秩序。
The main tone of stone and wood veneer foreshads the aesthetic background color of "living in nature and entering into the Brahma". The use of black lines and the metallic color embellished among them render a restrained and flowing space order.
A.RK 曼栎突破惯性思维,将之打造成承载生活与艺术的容器。在这方现代简洁天地内,戏剧性的艺术语言和充满雕塑感的空间陈设孕育出变幻无穷的光影魅力。
A.ruk Manquerque breaks through the inertia of thinking and builds it into a container bearing life and art. In this modern and concise world, dramatic artistic language and space furnishings full of sculptural sense breed the ever-changing charm of light and shadow.
一体化的客厅和餐厅是家的中心,也是会客聚会的重要场所。近 60㎡的公共空间,开个小型派对绰绰有余。样板间的设计团队将之打造成了承载生活与艺术的容器。
The integrated living and dining room is the heart of the home and an important meeting place. With nearly 60 square meters of public space, it’s more than enough for a small party. The design
餐桌以不同的材料结合金属雕刻、树脂浇筑、3D 打印等各种技艺制成,在灯光折射下,如同泛着粼粼波光的瑰丽河流。
The table is made of different materials combined with various techniques such as metal carving, resin pouring and 3D printing. Under the refraction of the light, it looks like a magnificent river with sparkling lights.
#空间塑造
掌控生活的节奏
不同的空间,也有自己不同的“性格”。结合云廷三期 260㎡样板间的方正户型与疏阔空间,设计团队以充满艺术感的设计笔触,将人物的性格与空间的性格融合统一。
Different Spaces also have their own different "personalities". Combined with the square apartment and spacious space of 260m2 model room of Yunting Phase III, the design team is full of artistic design strokes, the character of the character and the character of the space integration.
家庭是生活最重要的载体,在起居之外,还需兼顾家庭成员不同的兴趣、休闲、工作需求。设计团队在套间中根据不同人物的兴趣需求,打造出了书房与收藏室。
Family is the most important carrier of life. Besides daily life, it is necessary to take into account the different interests, leisure and work needs of family members. The design team created a study and a collection room in the suite according to the interests and needs of different characters.
项目名称 | 武汉天地云廷三期
Three phase project name | YunTing wuhan heaven and earth
设计面积 | 260㎡
Design | 260 ㎡ area
项目业主 | 武汉瑞安天地房地产发展有限公司
Project owners Ryan | wuhan heaven and earth real estate development co., LTD
硬装设计 | HWCD
Hard outfit design | HWCD
软装设计 | ARK 曼栎室内设计
Soft outfit design | ano, oak interior design
设计团队 | Aggie 、 David Hoo、袁莎莎
Design team | Aggie, David Hoo, yuan sasha
运营总监 | 梁菊霞
Chief operating officer | Liang Juxia
项目摄影 | 郑焰
Photography project | Zheng Yan
ARK·曼栎是由新加坡知名室内设计事务所 A.RK INTERIOR DESIGN 和上海曼栎家居设计联合推出的软硬装一体化设计品牌。
客服
消息
收藏
下载
最近

































