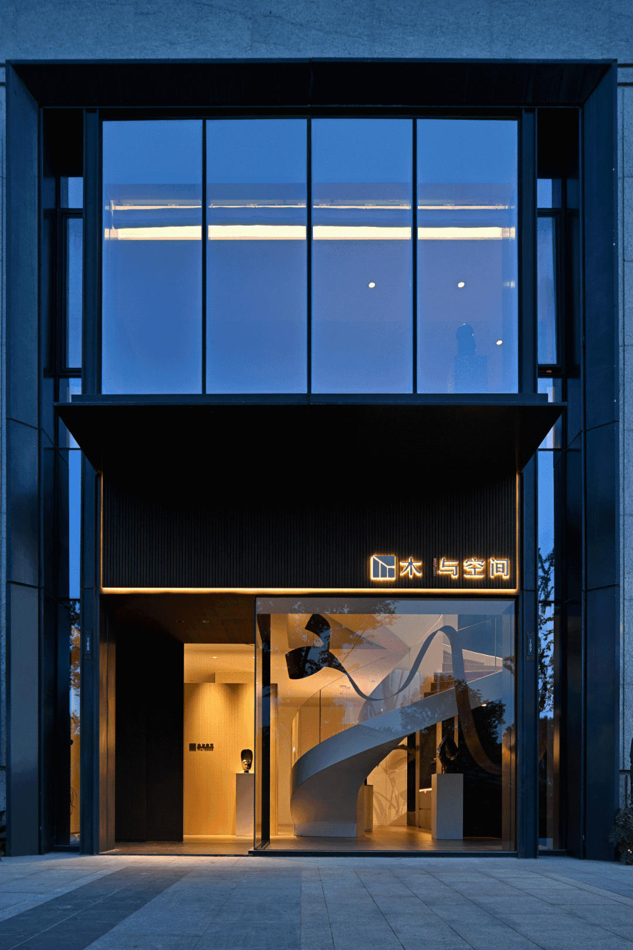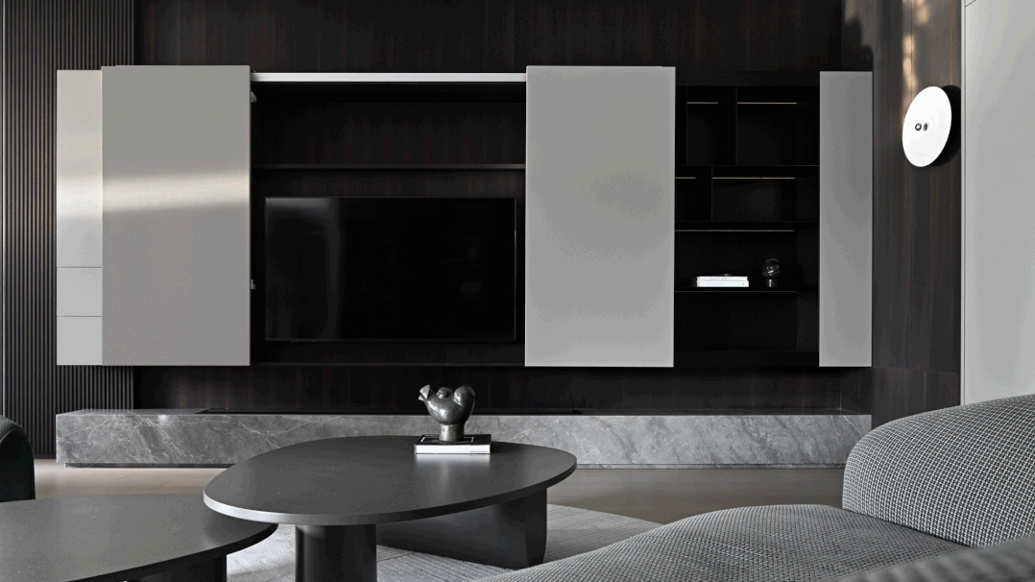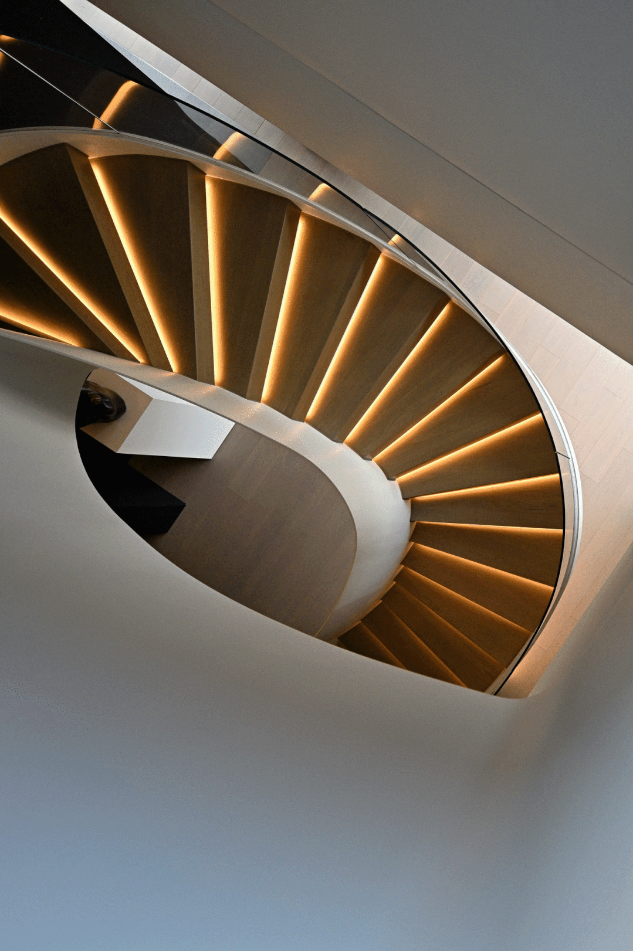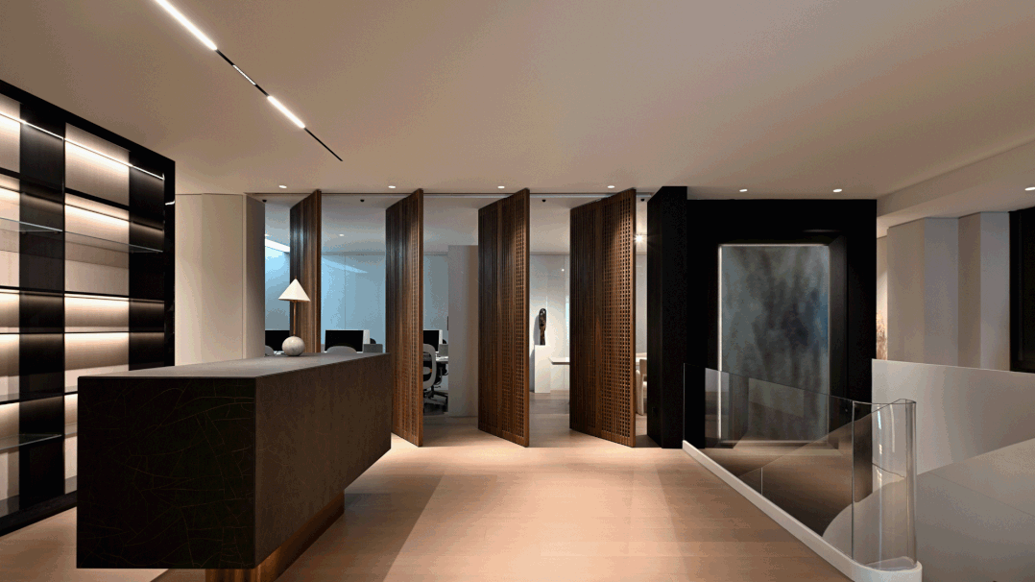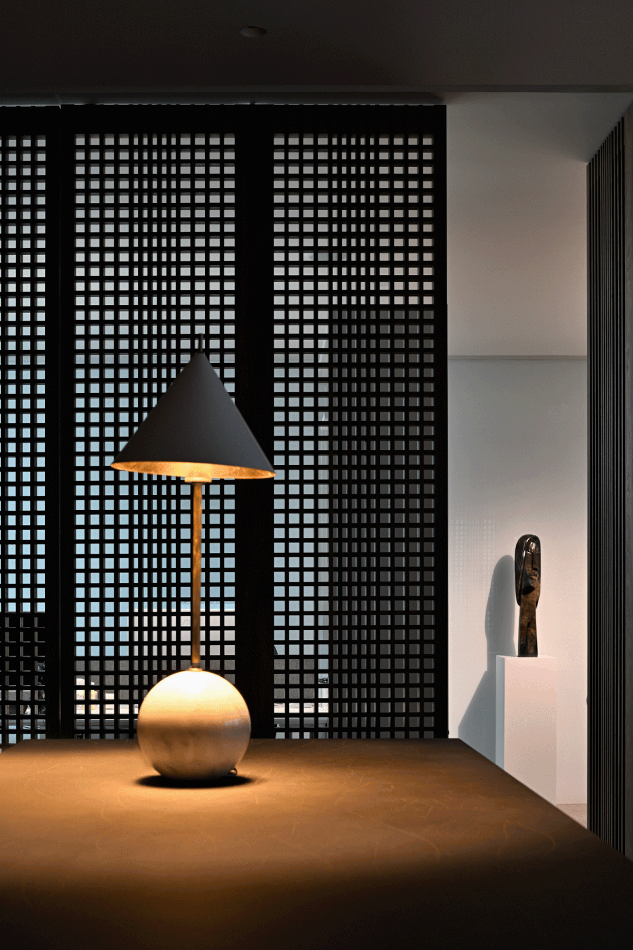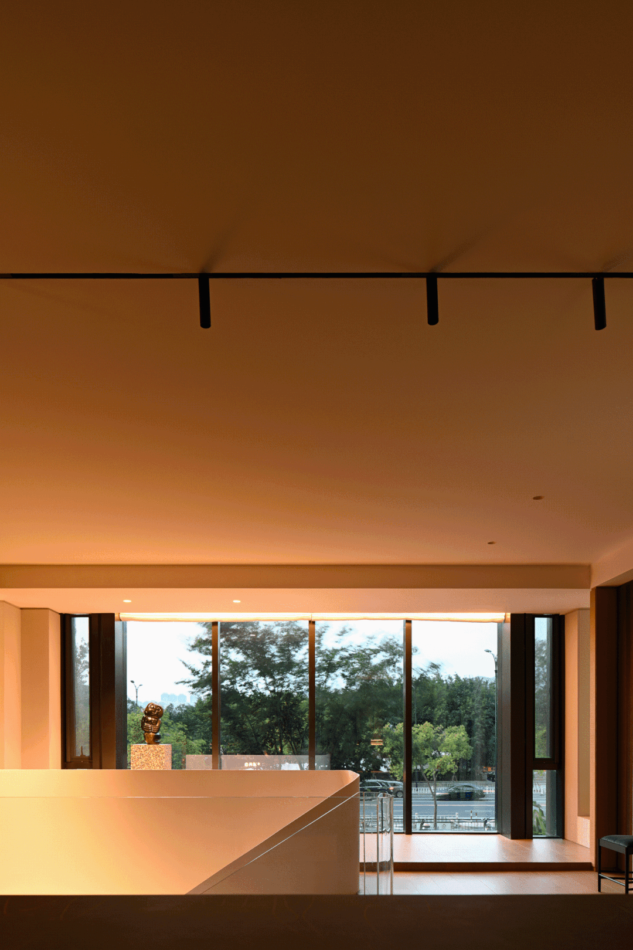查看完整案例


收藏

下载
木亦是如此,有的柔软温润可承载各种形状,有的坚如磐石,制成的桌椅经久耐用可抵风霜,木与空间的故事,从感知材质的柔与刚开始……
Wood is also the same, some soft and warm can bear various shapes, some rock-solid, made of durable tables and chairs can withstand the wind and frost, the story of wood and space, from the perception of the soft material and just start......
01# 迭代|寻找都市展陈新形势
Iterative | looking for urban ZhanChen new situation
带着这一思考,设计试图表达一个完整的“家空间”概念,以归家为意识形态而造境,将产品从视觉化的符号表达,转变为身体感知的空间力场,传达一个从概念至实体,再由实体至意识的情境转化。
With this thinking in mind, the design attempts to express a complete concept of "home space", creating an environment based on the ideology of homing, transforming the product from visual symbol expression to physical perception space force field, and conveying a situational transformation from concept to entity and then entity to consciousness.
02# 创新|以感官代替视觉呈现
Innovation | to instead of the visual presentation of the senses
在空间中融入智能设备,将生活的便利性以可见的形式呈现。木作空间的展陈,不仅是其本身的表达,更应有与时代结合的思考,不断创新的能力,从而使得空间不再是死板的外向型表达,还有内在的提升与创造。
Smart devices are integrated into the space to present the convenience of life in a visible form. The exhibition of wood space is not only the expression of itself, but also the thinking combined with The Times and the ability of continuous innovation, so that the space is no longer rigid export-oriented expression, but also internal improvement and creation.
空间随窗帘的开合呈现内与外两种形式,得益于沿街而设的位置,窗外的行道绿植形成天然的观景,纳入空间意向中,如同一个外置花园。随楼梯的扭转,窗景被隔成不规则的块面,赋予整体空间生动而有力量的感知。
With the opening and closing of the curtain, the space presents two forms, inside and outside. Thanks to the location along the street, the street green plants outside the window form a natural view, which is incorporated into the space intention, just like an external garden. With the twist of the stairs, the window scene is separated into irregular blocks, giving the whole space a vivid and powerful perception.
03#沉浸|向内探寻心生 Immersion | inward exploring mind
比起空间的趣味性探索,设计师更倾向于构建向内的沉浸式感官体验,窗景绿植,软膜天窗,模仿自然的情境,打造舒畅而通达的感受,引人入座之后,注重精神的餍足,在林立的楼宇中,得享片刻山林旷谷的意趣。
Rather than the interesting exploration of space, designers are more inclined to build inward immersive sensory experience, such as window scenery and green plants, soft film skylight, imitating the natural situation to create comfortable and accessible feelings. After being seated, they can focus on spiritual satiation and enjoy the pleasure of mountains and valleys for a while in the forest buildings.
区域之间,隔而不断,从而得到动线的最大优化与不同空间中的透视。用层叠的形式,构成空间的立面,在平面的视线描述下,反馈为具有层次性的场景搭建。空间之间,交错延伸,最大化满足空间展陈的需求。
The regions are separated continuously, so as to obtain the maximum optimization of moving lines and perspective in different Spaces. With the form of overlapping, the facade of the space is formed. Under the sight description of the plane, the feedback is the hierarchical scene construction, and the space is staggered and extended to maximize the demand of space exhibition.
空间以结构的语言,诠释文字也述不尽的话,看似静默无言,却不断以内退的形式将品牌所要表达的,浸润于人的意志中。
With the language of structure, the space interprets the inexhaustible words of words. Seemingly silent, it constantly infiltrates people’s will into what the brand wants to express in the form of internal retreat.
△一层平面图/Ground floor plan
△二层平面图/Two-floor plan
项目名称|木与空间
The project name | wood and space
设计公司|大士空间设计
Design company | tuas space design
项⽬地点|中国 温州
Project site | wenzhou, China
项⽬⾯积|400㎡
Project area | 400 ㎡
主案设计|彭麗
The main case design | Peng Li
参与设计|彭兰、陈士豪、叶温蒨
Participate in design | Peng Lan, Chen Shihao, leaf 蒨
部分软装|之间艺术设计工作室
Part of the soft outfit | between art design studio
设计时间|2020.09 Design | 2020.09
完⼯时间|2021.09 | 2021.09 completion time
主要材料|木饰面、地板、乳胶漆
Major materials | wood veneer, flooring, emulsioni paint
项目摄影|徐义稳
Photography project | Xu Yiwen
彭麗
浙江大士室内设计有限公司创始人兼设计总监
「TA 藝術」理念发起人
40 UNDER 40 中国设计杰出青年(2018-2019)
温州大学瓯江学院客座教授
设计理念:
通过艺术的思考深度了解 TA 空间,通过对生活的感受,对美学的掌握和对艺术的见解,在 TA 设计的层面上为客户创造属于 TA 自己的理想空间。借用「TA 艺术」之手,为 TA 空间量身定制一套适合的衣服,让空间在艺术之中。
内容策划/呈现
排版 编辑:ANER
校对 校对:ANER










