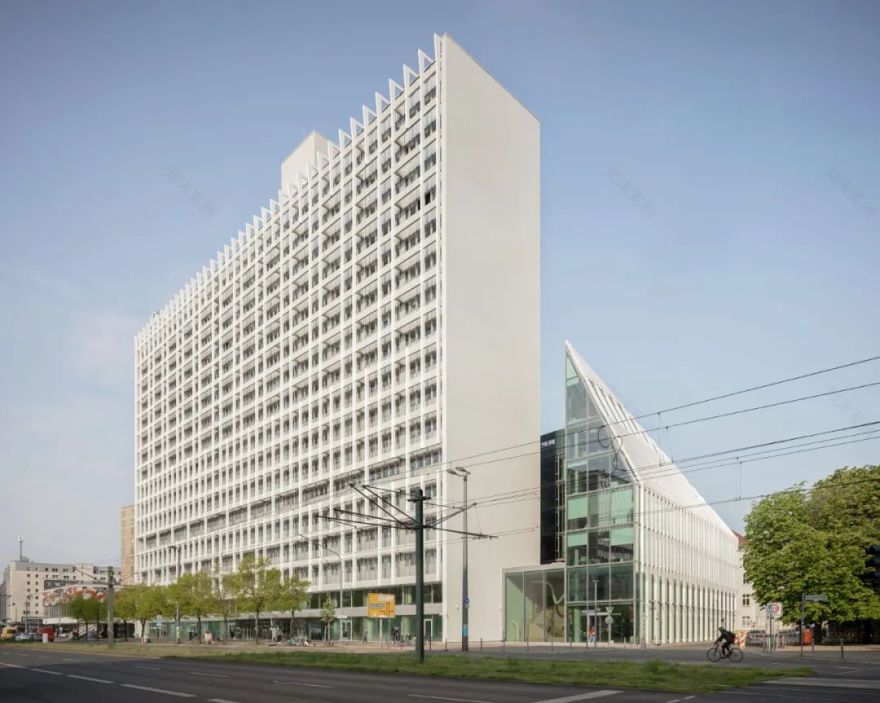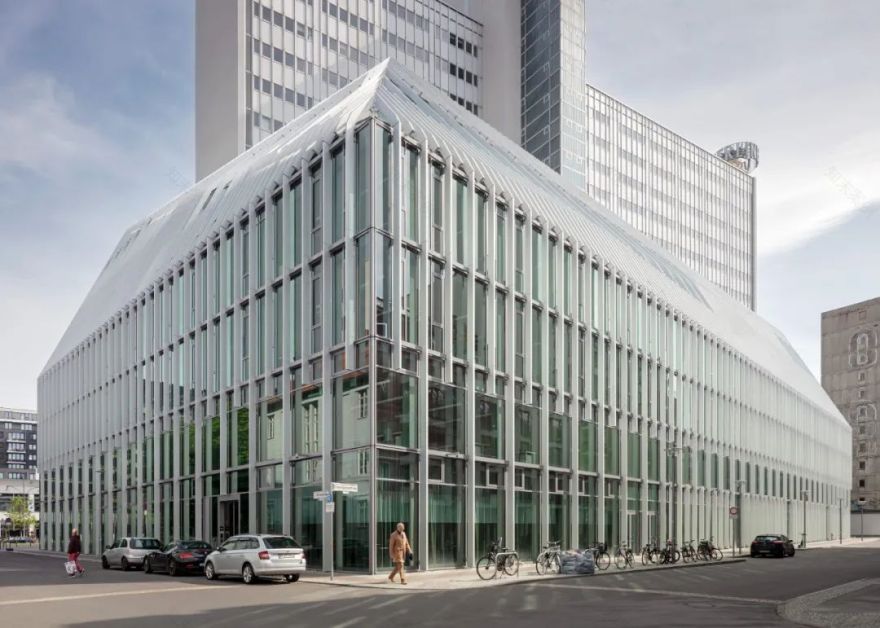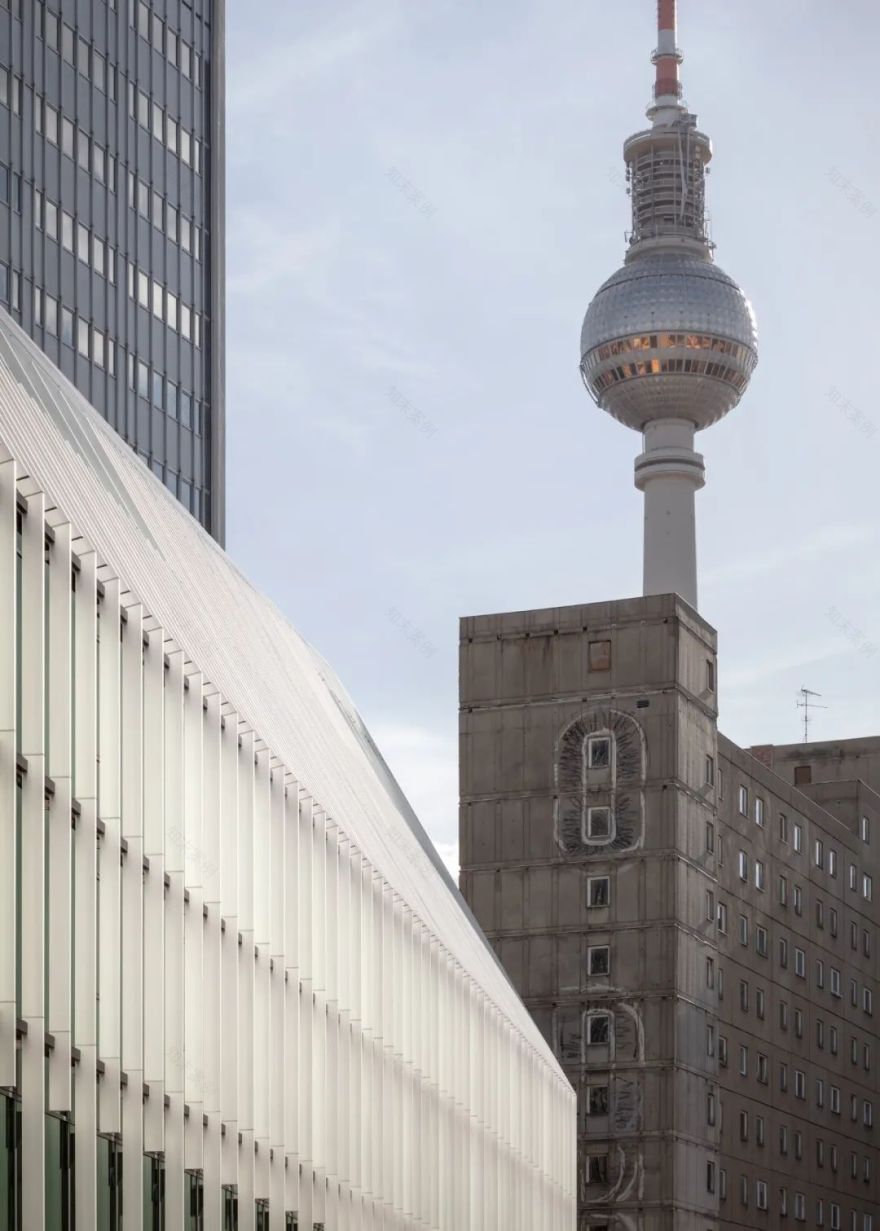查看完整案例


收藏

下载
©Marcus Bredt
冯·格康,玛格及合伙人建筑设计事务所(gmp)对位于柏林亚历山大广场的 17 层高新闻大楼和所属新闻咖啡厅进行了翻新改造,并增建了一座新建筑。近日,这三部分组成的建筑组群宣告建成。1973 年建造的高层建筑的原有立面经整修恢复了原貌,新闻咖啡厅长期被覆盖的宣言性立面壁画修复后焕然一新,而命名为“新基座”的新建筑则与相邻的谷仓街区在城市设计上实现了有机对接。
At Alexanderplatz in Berlin, the architects von Gerkan, Marg and Partners (gmp) have added a new building and refurbished the 17-story Pressehaus and adjacent Pressecafé, thus completing this three-part ensemble. The original facade of the high-rise building from 1973 was reestablished, the long-hidden programmatic frieze of the Pressecafé was restored, and with the New Podium an extension was added that creates an urban connection to the neighboring Scheunenviertel quarter.
总平面图© gmp Architekten
这座位于卡尔·李卜克内西大街的高层建筑曾有“柏林出版社之家”之称,是原东德政府对西柏林阿克塞尔·斯普林格集团大楼在建筑上的回应。柏林墙倒塌后曾计划将它与其他东德现代主义高层建筑一起拆除。但在 2015 年,它与“教师之家”大楼和“旅行之家”大楼一起被列为文物保护对象。在新闻大楼售与开发商铁狮门公司(Tishman Speyer)后,2017 年启动了全面翻新工程。
The high-rise at Karl-Liebknecht-Strasse, known as Haus des Berliner Verlages, was built by the GDR government as a response to the Axel Springer high-rise in West Berlin. Following the fall of the Berlin Wall, the building – as well as other high-rises of the GDR Moderne style - was going to be demolished. Instead, together with Haus des Lehrers and Haus des Reisens, it was listed as a historic monument in 2015. Following the sale of the Pressehaus to the developer Tishman Speyer, comprehensive refurbishment could be started in 2017.
©Marcus Bredt
亚历山大广场这一组建筑是作为三个单独项目设计和施工的。目标是在未来几年将成为高层建筑聚集地的城市环境中按照文物保护要求进行翻新、修复和修整。
The development of the ensemble at Alexanderplatz took place in three succinct projects. Being located in a precinct that has been earmarked for high-rise development in the years to come, the objective was to refurbish, restore, and extend the property in accordance with preservation principles.
©Marc us Bredt
©Marcus Bredt
一期工程在不中断运营的情况下,对 92 米长容纳办公、商业功能的新闻大楼进行了改造,钢框架建筑恢复了原有的立面结构,即采用挑出式白色铝板作为遮阳百叶(Brise Soleil),而这些部件在早期翻修过程中被拆除了。
In the first construction phase, the 92-meter-long high-rise slab-shaped Pressehaus with offices and commercial units was refurbished while operations continued. As part of the work, the facade of the steel skeleton building was refitted with projecting white aluminum panels in the form of the original brise soleil facade elements, which had been removed in previous refurbishments.
©Marcus Bredt
建筑安装了新的雨蓬,增加了底层面积。机电设备得到全面更新,建筑内部根据机动灵活的工作环境要求进行了装修。经过两年的设计与建设,该高层建筑于 2019 年 5 月重新投入运营。
A new canopy was installed and the area on the first floor was enlarged. The services installations were completely renewed, and the interior was fitted out to accommodate flexibly usable work scenarios. After a design and construction period of only two years, the high-rise slab building was once again ready for occupation.
©Marcus Bredt
©Marcus Bredt
©Marcus Bredt
在二期工程中,后侧小亚历山大街的原有建筑拆除,在其位置建造了“新基座”大楼,新建筑的屋檐与相邻受保护历史建筑的檐口对齐,而此处同时也传承了高层建筑立面的设计思路。因此,整个建筑组群在设计上和尺度上构成了亚历山大广场高层建筑与谷仓区小尺度街区的自然过渡。高层建筑与“新基座”大楼的首层和二层相互连通,形成一个共同的使用单元。
In the second construction phase, the building at the rear in Kleine Alexanderstrasse was taken down and replaced by the New Podium building with its eaves oriented at the height of the listed neighboring buildings. In addition, the facade replicates the design idea of the high-rise facade. In this way, the design and scale of the ensemble creates a visual bridge between the style of the high-rises at Alexanderplatz and the small-scale development of the Scheunenviertel. On the first and second floors, the high-rise and the New Podium combine to form a contiguous unit.
改造后©Marcus Bredt
改造前 ©Marcus Bredt
新闻咖啡厅作为最后一个建筑单元设计。艺术家威利·诺伊伯特(Willi Neubert)在新闻咖啡厅女儿墙上创作的长 76 米、高 3.50 米的题为“新闻是组织家”釉面壁画被遮盖了 29 年。现在它再次恢复原貌并按历史建筑保护要求修复。它与瓦尔特·沃马卡(Walter Womacka)设计的相邻建筑“教师大楼”和“旅游大楼”上的装饰画一起,旨在让社会主义事业的发展在城市景观中得到体现。
The last module to be tackled was the Pressecafé. The enamel frieze The press as organizer by the artist Willi Neubert – which runs along the Pressecafé parapet and is 76 meters long and 3.50 meters high – had been covered up for 29 years. It was restored to view and refurbished in accordance with the preservation order. Together with the friezes of the neighboring buildings, Haus des Lehrers and Haus des Reisens, which had been designed by Walter Womacka, the idea was to demonstrate socialist progress in the urban environment.
©Marcus Bredt
建筑一层经与城市古迹办公室和州政府建设委员会密切沟通后安装了玻璃立面,使街区界面更加和谐,同时也为咖啡厅打造了新的室内空间。整栋建筑获得了 LEED 金奖认证。
The first floor was fitted with a glass facade in close cooperation with the Department for the Preservation of Historic Monuments and the Senate Baukollegium, in order to harmonize the street space and to be able to use the area as additional interior space for the Pressecafé. The entire building received LEED Gold certification.
©Marcus Bredt
©Marcus Bredt
1973 设计: Karl-Ernst Swora, Rainer Hanslik, Günter Derdau, Waldemar Seifert, Gerhard Voss
“新基座”设计:福尔克温·玛格与胡贝特·尼恩霍夫以及马丁·哈基尔
项目合伙人:马库斯·菲斯勒与伯恩德·高斯曼
高层建筑项目负责人:Bettina Kreuzheck
新闻咖啡厅项目负责人:Constanze Elges
“新基座”项目负责人:Margret Böthig
设计团队:Tomomi Arai, Yasemin Bulut, Sara Fernández-Carnero, Kerstin Fuchs, Chris Hättasch, Eleonora La Mantia, Sarah Lash, Elvira Perfetto, Nikolai Reich, Silvia Schneider, Philipp Weber, Filip Wojciechowski
外部空间设计团队:Esther Augustin, Stefan Vesligaj-Klose
业主: Tishman Speyer Properties Deutschland GmbH
高层建筑面积 : 2.8 万平方米
“新基座”大厦建筑面积 : 1.67 万平方米
新闻咖啡厅建筑面积 : 0.22 万平方米
机电顾问: Heimann Ingenieure GmbH
结构设计: HBI Ingenieure GmbH
幕墙顾问: Knippers Helbig GmbH
消防顾问: hppberlin Ingenieure für Brandschutz GmbH
施工监理: bmb Baumanagement Berlin GmbH
Design 1973 Karl-Ernst Swora, Rainer Hanslik, Günter Derdau, Waldemar Seifert, Gerhard Voss
Design New Podium Volkwin Marg und Hubert Nienhoff mit Martin Hakiel
Responsible Associate Partners Markus Pfisterer und Bernd Gossmann
Project Lead High-rise Bettina Kreuzheck
Project Lead Pressecafé Constanze Elges
Project Lead New Podium Margret Böthig
Team Tomomi Arai, Yasemin Bulut, Sara Fernández-Carnero, Kerstin Fuchs, Chris Hättasch, Eleonora La Mantia, Sarah Lash, Elvira Perfetto, Nikolai Reich, Silvia Schneider, Philipp Weber, Filip Wojciechowski
Team Landscape Design Esther Augustin, Stefan Vesligaj-Klose
Client Tishman Speyer Properties Deutschland GmbH
GFA High-rise 28.000qm
GFA New Podium 16.700qm
GFA Pressecafé 2.200qm
MEP Engineering Heimann Ingenieure GmbH
Structural Engineering HBI Ingenieure GmbH
Facade Consulting Knippers Helbig GmbH
Fire Protection hppberlin Ingenieure für Brandschutz GmbH
Site Supervision bmb Baumanagement Berlin GmbH
一层平面图© gmp Architekten
标准层平面图© gmpArchitekten
剖面图© gmpArchitekten
客服
消息
收藏
下载
最近




















