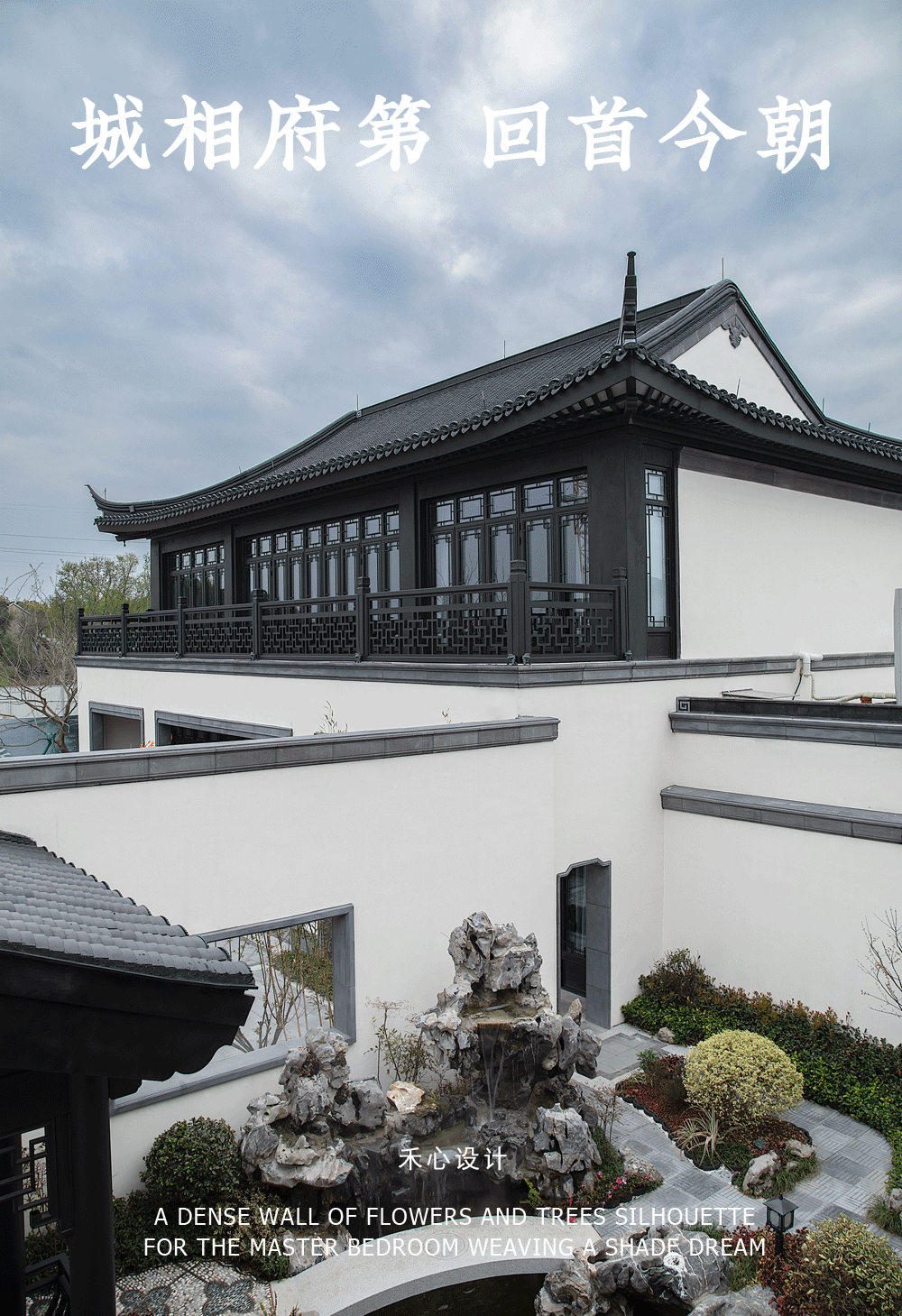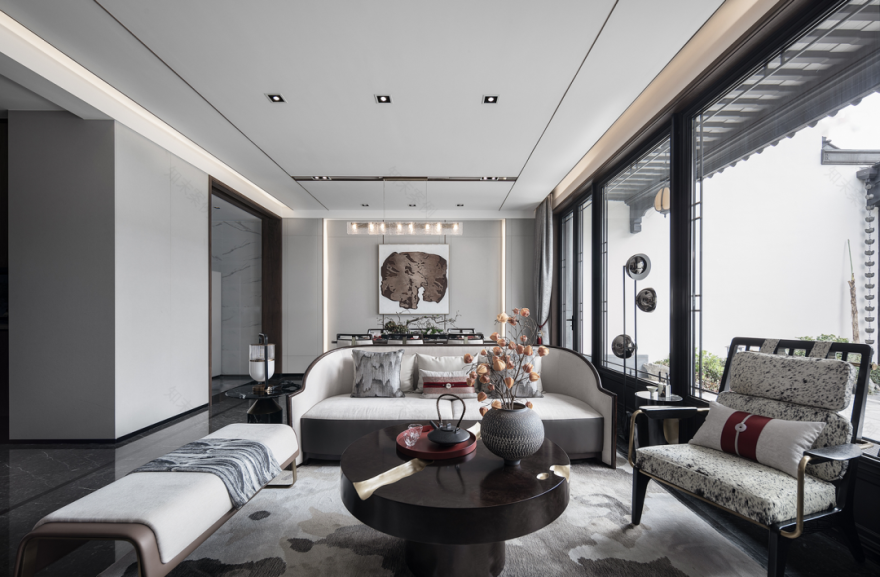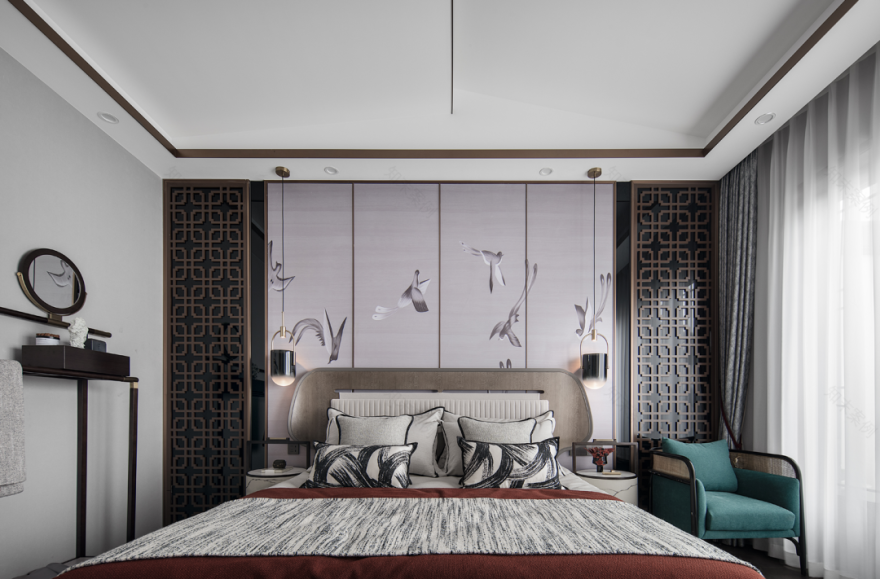查看完整案例


收藏

下载
安徽 宣城
XUANCHENG ANHU
“相者,科举矣,望各代皆大儒,挟才以济世,挽狂澜于危难之际者众之,克己修身,为世人所尊崇,松竹梅兰作友,笔墨纸砚为伴,不问朝堂纷争,心中仍有天地。”—《相府赋》
当下都市繁忙喧器,难觅一方安静。引自然之境,安恬静之室,以养悠扬平静心境,通过将宣城中的江南水乡文化元素引入室内,打造质朴自然且富有人文氛围的居室;
It is hard to find a quiet place in the busy city nowadays. By introducing the cultural elements of the Jiangnan Water village in Xuancheng into the natural environment, we can create a simple and natural living room with a rich cultural atmosphere.
CHAPTER 1
.
府邸松竹攀高枝
山水相依,青境自得
古往今来,人们总是渴望回归自然,安然于山水之间,如此清净空明,阳光倾斜,光影交替,满含着相府气度的余韵流转,悠悠飘散而来。
Through the ages, people have always been eager to return to nature, safely between the mountains and waters, so clean and clear, the sun slanting, alternating light and shadow, full of the Prime Minister of the aftertaste of magnanimity flow, long drift.
引自然入厅堂,一草一木,一花一叶,皆是清欢,大面积的花格窗使得室内户外容易一体,坐在厅堂,望着户外,那怕是出神,也最是令人安然自乐。
Drawing nature into the hall, every plant, a flower a leaf, are Qinghuan, large area of lattice windows make indoor and outdoor easy integration, sitting in the hall, looking at the outdoor, even if it is trance, is the most comfortable.
CHAPTER 2
.
夜明帘外月朦胧
城府暮色,恬静安然
→
儿童房运用仓青与月白的对比,布艺与古铜碰撞,温度与质感并存,明月般吊灯下酷酷的机器人,都是孩子最亲切熟悉的场景,以含蓄的现代方式诠释诗情画意,追求童趣美感的同时,融汇东方文化的品质追求,陈设置景,简凝诗意。
The children’s room uses the contrast of Cang Qing and Yue Bai, the collision of cloth art and bronze, the coexistence of temperature and texture, the cool robot under the moon-like Chandelier, all of which are the most familiar scenes to the children, interpreting the poetic and picturesque in an implicit and modern way, while ping the aesthetic sense of childlike interest, it integrates the quality pit of oriental culture, sets up the scenery and condenses the poetic flavor.
CHAPTER 3
.
画意相府觅知音
道以成器 器以载道
窗外窗内皆是景,明月映花花映人,湖边花涧,月下花影,一墙氤氲淡然的花树剪影,为主卧编织一帘幽梦。
Outside the window is all the scenery, bright moon reflected flowers ying people, lakeside stream, under the shadow of flowers, a dense wall of flowers and trees silhouette, for the master bedroom weaving a shade dream. Oh, Shit
项目名称 |
蓝城合院样板间设计
项目地址 |
安徽宣城
项目面积 |
约160平方
设计范围 |
室内设计
设计单位 |
禾心设计
主创设计 |
李蛟 夏斌
深化设计 |
李琴 何若霜 朱丹丹
项目摄影 |
出离空间
完工时间 |
2022.03
材料选择 |
木饰面、古铜不锈钢、地毯、布艺、石材等
李蛟 夏斌 / 联合创始人
禾心设计(WOHEART-DESIGN)2017年创立于合肥,由几位青年设计师主导,充满无限活力与创造力,始终是对当下的社会问题作出的一种回应,是在解决过去、现在和未来的连续性问题。我们认为设计应在普遍性当中寻求与众不同,秉承用叙事性的设计语言引领用户,体验故事性的空间,倡导回归生活本质,坚守初心,传达美感的设计空间。服务领域涵盖:商业、地产、酒店、办公、教育等。禾心之禾,因禾而聚,因禾而兴,因禾而新,WOHEART一直专注于具有当代性和创新性的设计,抱有强烈的情感张力和原创精神在简单与复杂的动势中呈现空间美学,共筑精致生活。
客服
消息
收藏
下载
最近
































