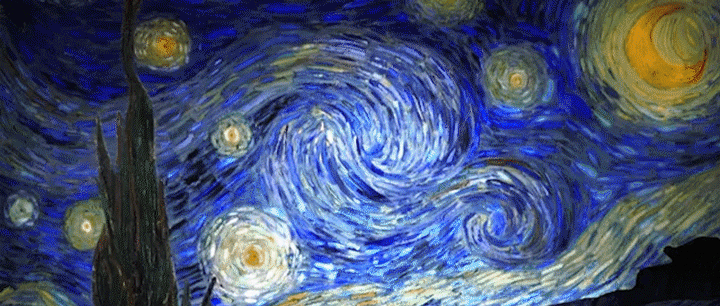查看完整案例


收藏

下载
心心念念的星辰大海,一直在这里。停下来与生活对话,你听,每一秒光阴都有声音。
The sea of stars is always here. Stop and talk with life. Listen. Every second has a sound.
左右滑动查看更多
本案业主是一对审美独特、颇具品味的90后夫妻,尽管他们从事的行业都与时尚行业相关,但在这个大家都追着时尚潮流跑的时候,他们对于家的想法却是秉持着不盲目追求潮流的原则。
The owner of this case is a pair of post-90s couples with unique aesthetics and good taste. Although they are engaged in industries related to the fashion industry, when everyone follows the fashion trend, they adhere to the principle of not blindly pursuing the tren
# 本案
信息
#
楼盘名称:招商公园
案例户型:平层
房屋面积:240㎡
装修造价:300w
案例风格:后现代风
客 厅
LIVING ROOM
客厅在化繁为简的设计语言下,整体采用低明度的高级灰为主色调,嵌入灯带和筒灯自然地拉伸空间。
Under the design language of simplifying complexity, the living room is mainly composed of low brightness high-grade gray, and the space is naturally stretched by embedded light strips and downlights.
餐 厅
RESTAURANT
开放式厨房将餐桌、岛台也收入其中,大大地提升了空间利用率,节假日里约上三五好友来家中聚会,围坐聊天感受舒适氛围,尽显居家生活趣味。
The open kitchen includes the dining table and island platform, greatly improving the space utilization rate. On holidays, three or five friends from Rio come to the home to meet, sit around and chat, feel comfortable atmosphere, and show the interest of home life.
走 廊
CORRIDOR
斑驳的高级灰墙面与镜面装饰柜相搭,粗犷原始与沉稳硬朗之间的碰撞,视觉上形成平衡,彰显出时尚与高级。
The mottled high-grade gray wall and the mirror decorative cabinet are matched, and the collision between the rough and original and the calm and tough forms a visual balance, highlighting the fashion and advanced.
主 卧
MASTER BEDROOM
在空间功能布局上,设计师考虑到业主的生活需求,将睡眠区、衣帽间、书房都装进了主卧。
In terms of space function layout, the designer took into account the living needs of the owner and put the sleeping area, cloakroom and study into the master bedroom.
整个睡眠空间采用深色打底,深灰色软包床头与深色木饰面、金属线条的背景墙相结合,沉稳静谧跃然而出。
The whole sleeping space is made of dark color. The dark gray upholstered headboard is combined with the dark wood veneer and the background wall of metal lines to make it calm and quiet.
衣帽间被隐藏在另一侧,方便换取衣物的同时,明确的分区让睡眠空间显得更干净。
The cloakroom is hidden on the other side to facilitate clothes exchange, while the clear partition makes the sleeping space appear cleaner.
儿 童 房
CHILDRENS ROOM
儿童房是一间温柔软糯有趣的小世界,整体色调不同于其他空间,充满趣味的壁纸使空间突然有了大自然的味道。
The children's room is a small, soft and interesting world. The overall color is different from other spaces. The interesting wallpaper makes the space suddenly have the flavor of nature.
绒绒的童趣地毯、软软的小沙发,展现出满满的放松和惬意;别具一格的墙灯、随处可见的玩偶,又丰富了居家玩乐的趣味性。
The plush children's interesting carpet and soft sofa show full relaxation and comfort; Unique wall lamps and ubiquitous dolls enrich the fun of home play.
洗 手 间
RESTROOM
卫浴空间的设计也从生活出发,双台盆满足夫妻两人共同使用的需求,洗漱台和浴室柜都选择了悬挂款式,清洁起来都毫不费力。
The design of the bathroom space also starts from life. The dual basin meets the needs of both husband and wife. The washstand and bathroom cabinet have chosen the hanging style, which makes cleaning effortless.
地面和湿区墙面通铺不规则图形的小方砖,视觉上区分淋浴和洗漱区,藕粉色的小砖与洗漱台盆的颜色相呼应,增添温柔浪漫和一丝趣味感。
The floor and the wall of the wet area are paved with small square bricks with irregular shapes, which visually distinguish the shower and wash area. The small bricks in lotus root pink color echo the color of the wash basin, adding tenderness, romance and a sense of fun.
—End—
编辑/排版|梵高内容部
点击“原文阅读”,领取更多案例



































