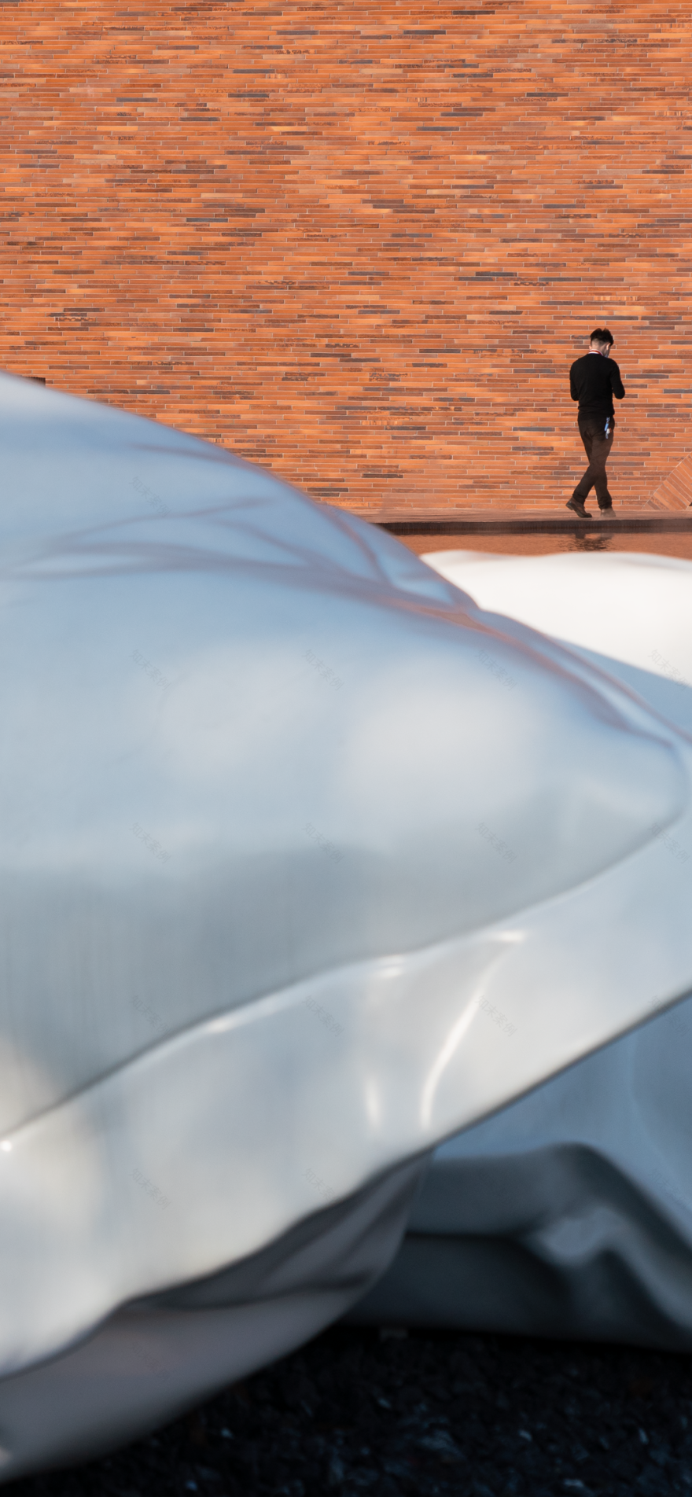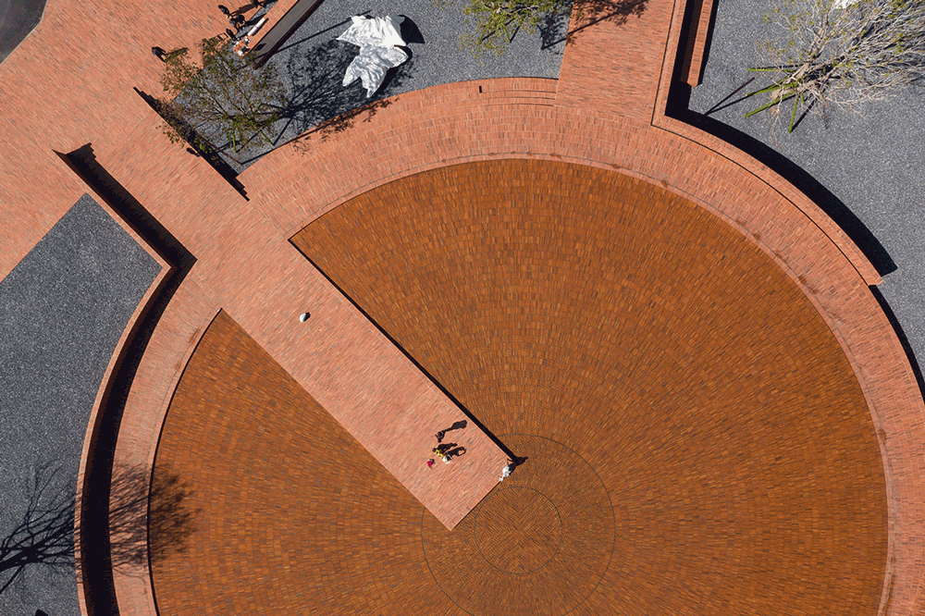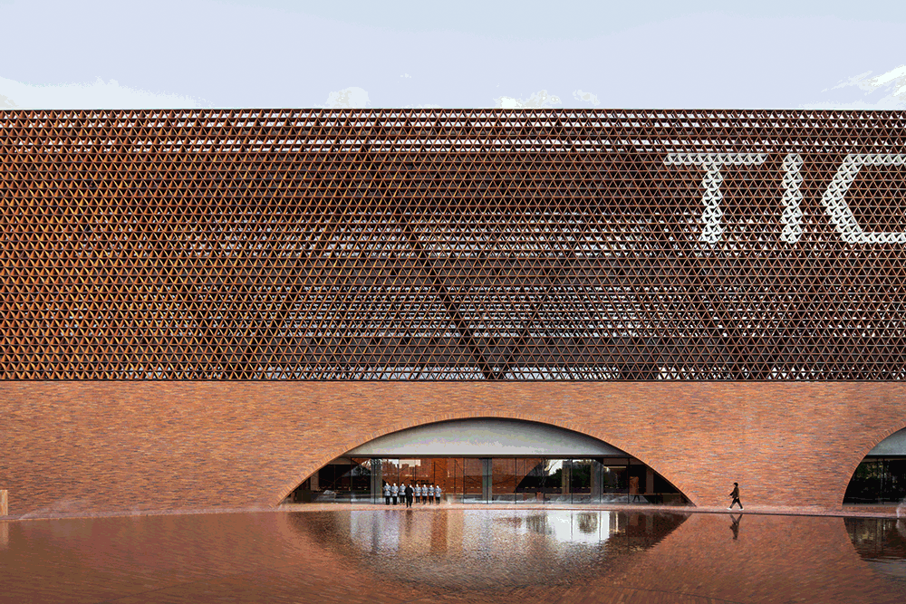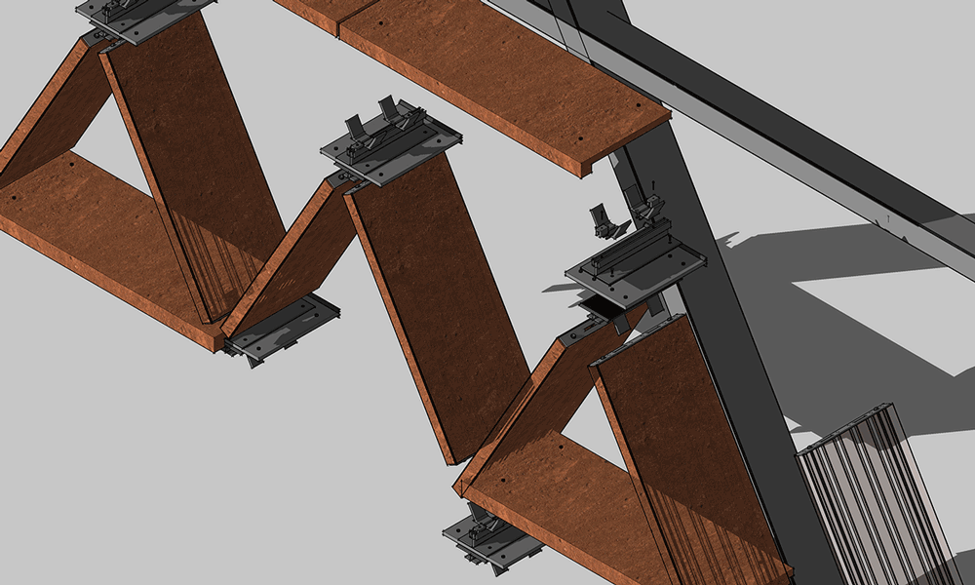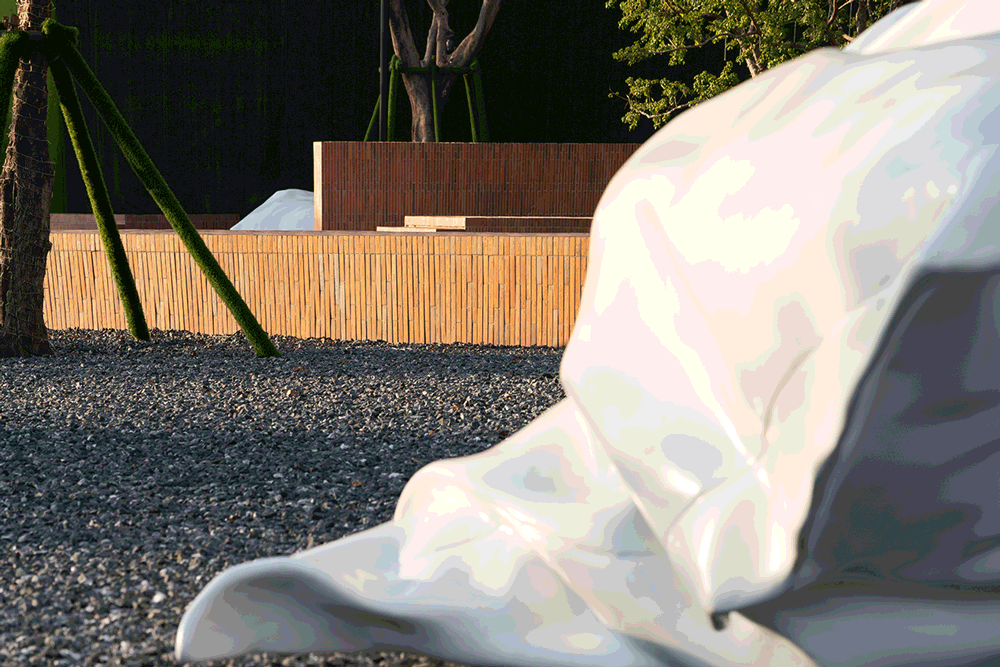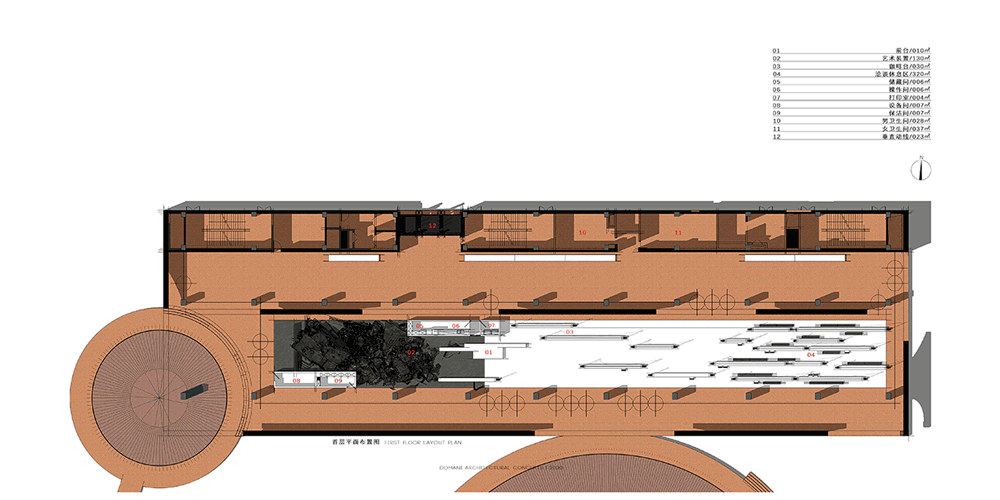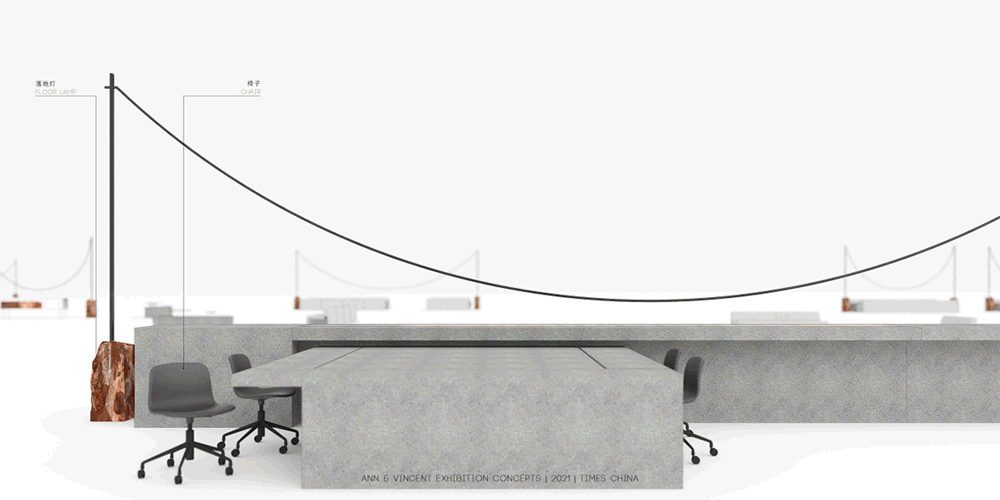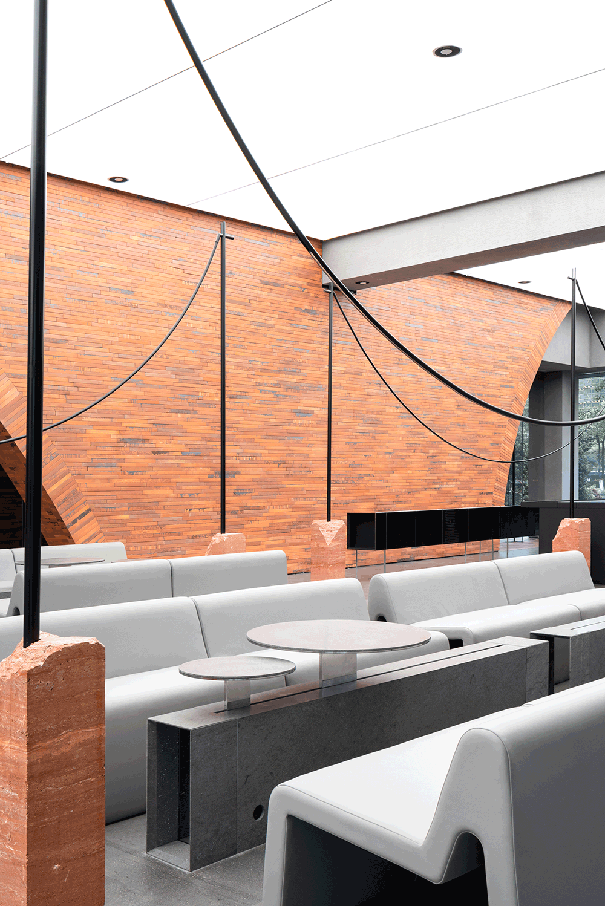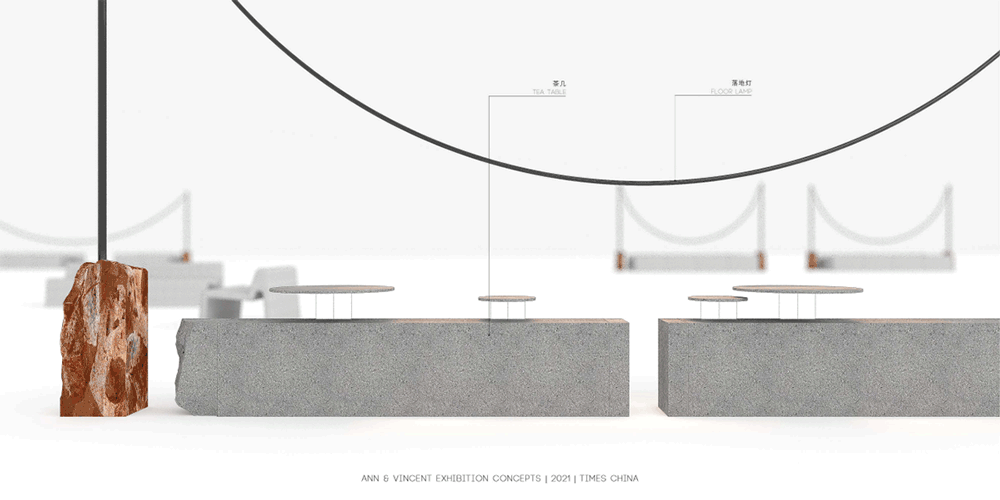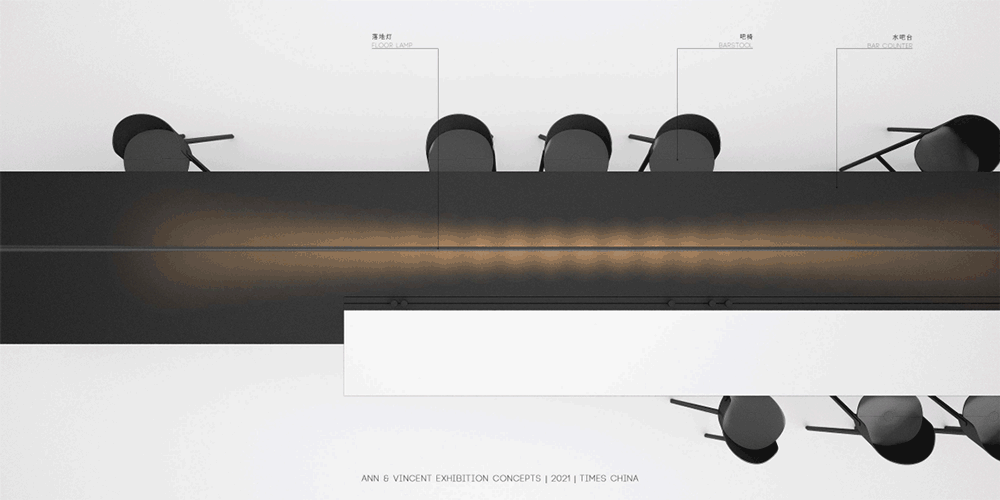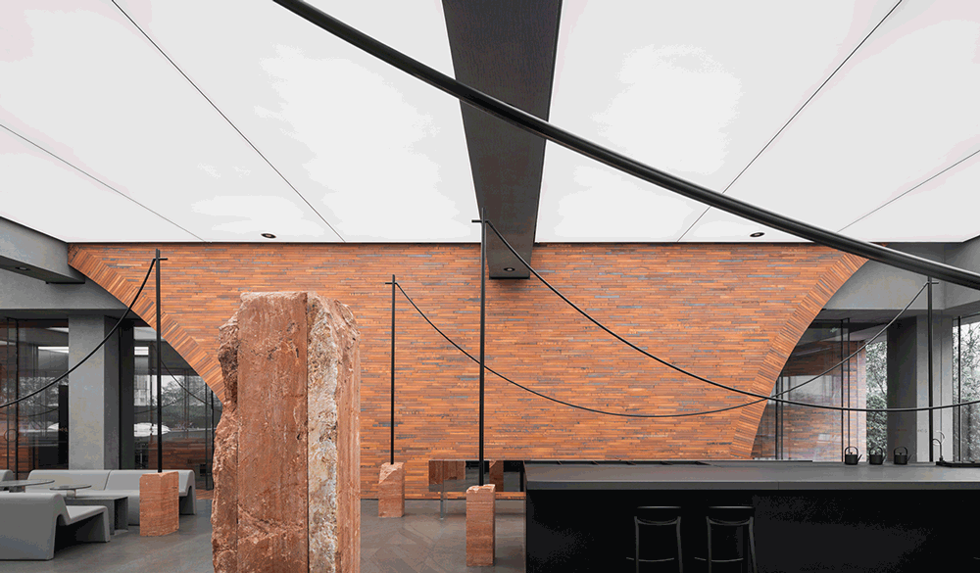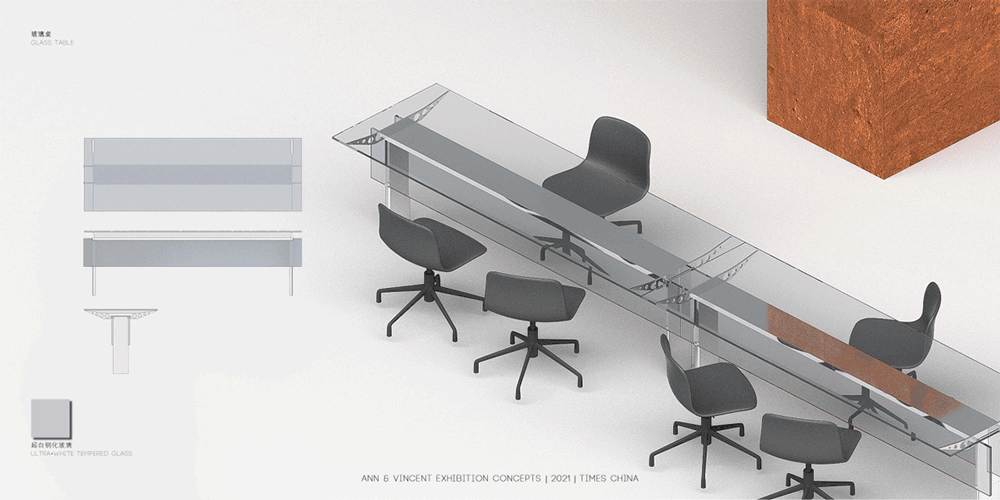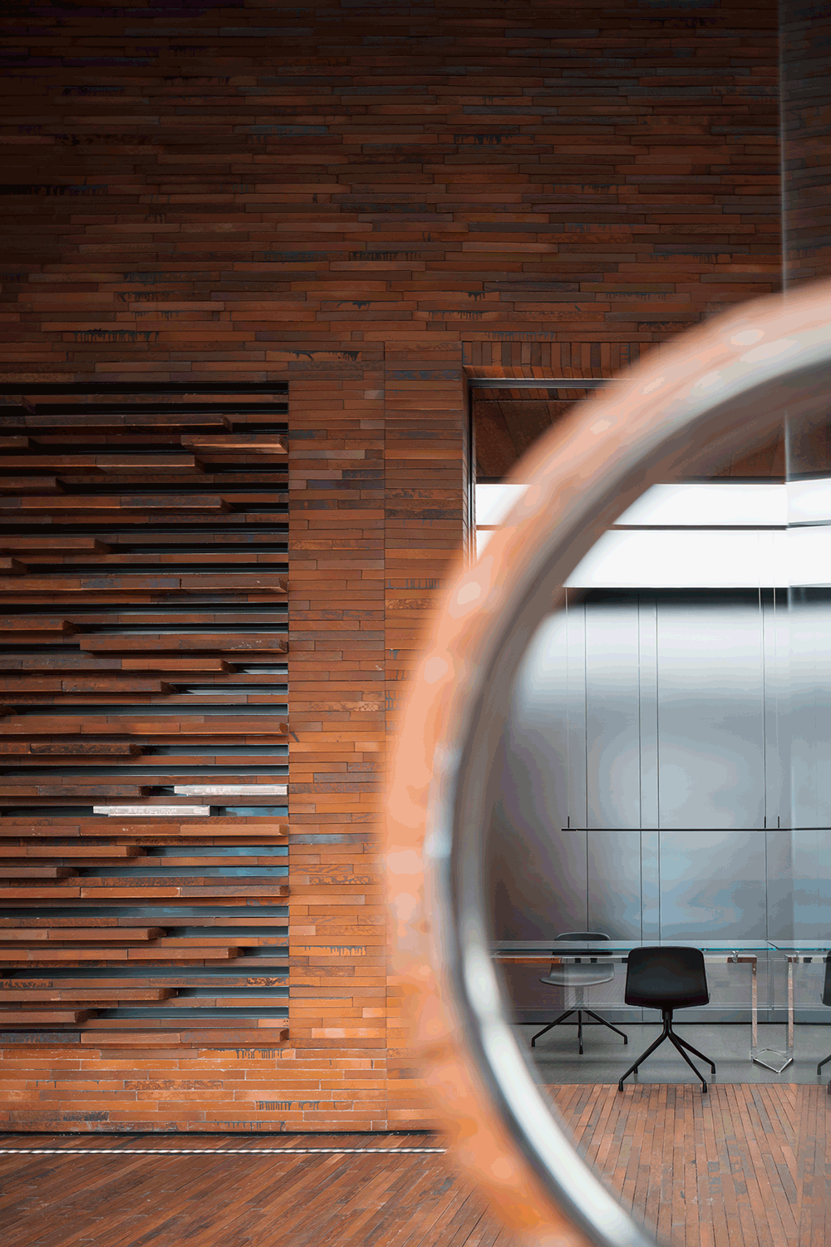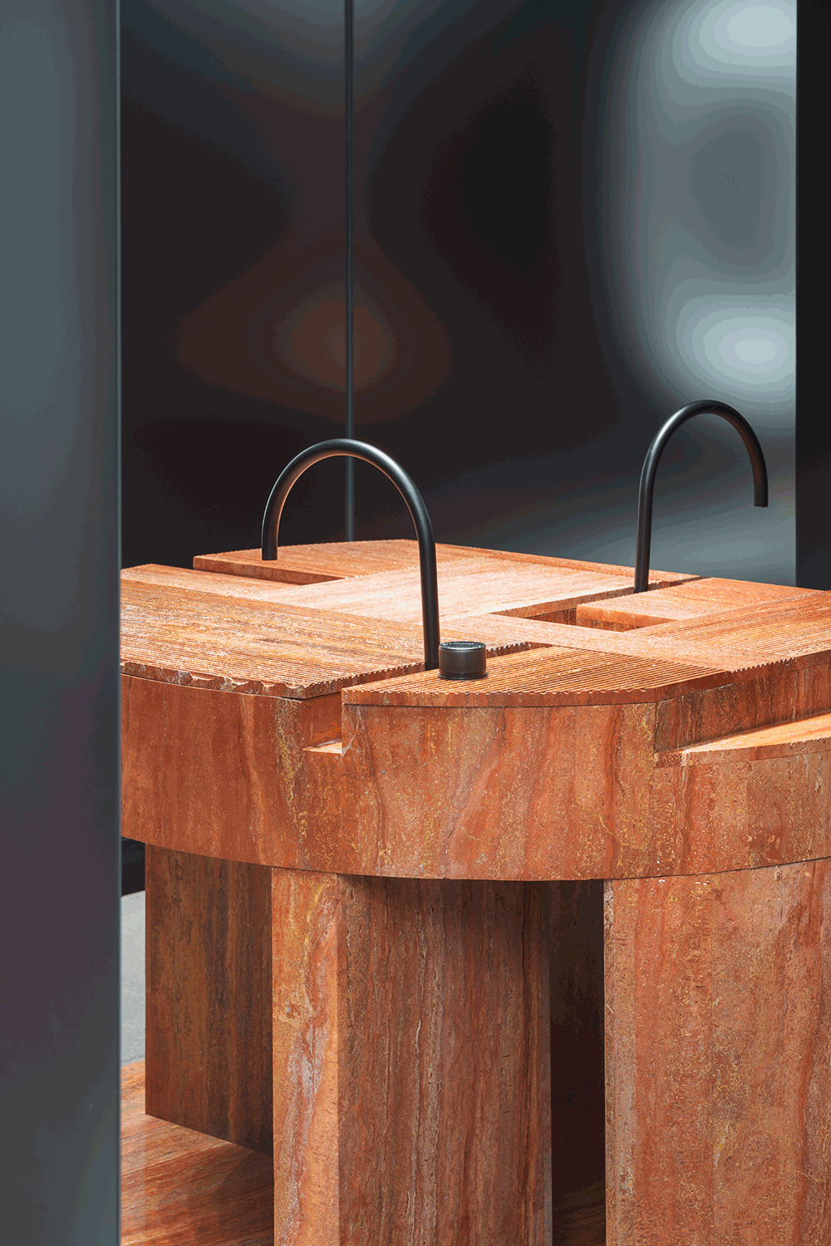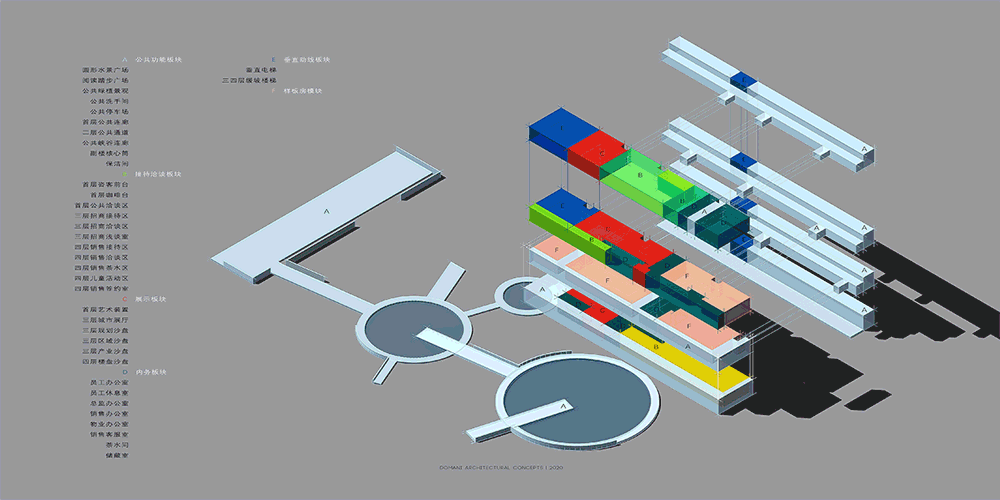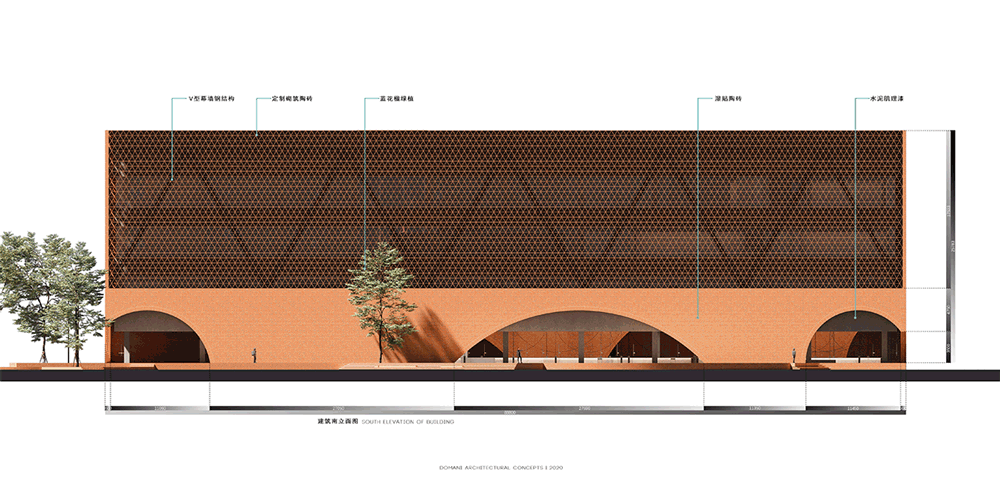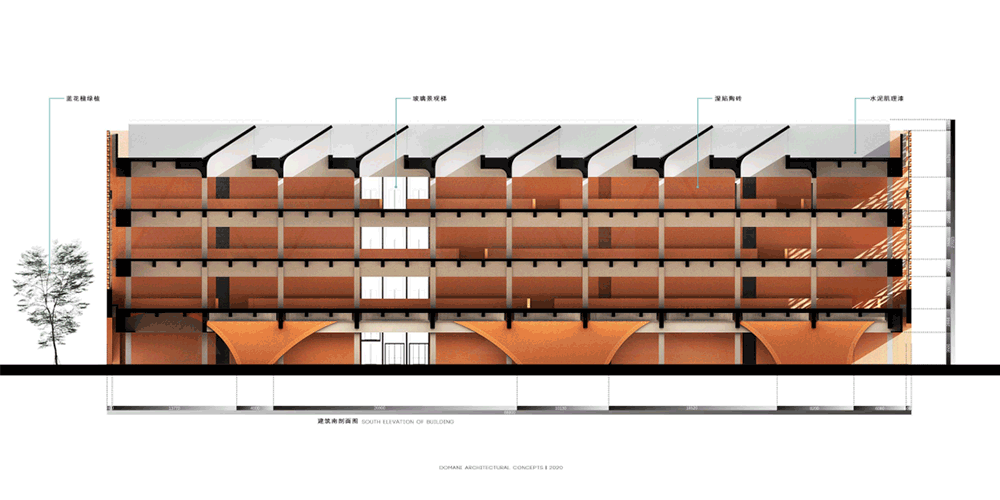查看完整案例


收藏

下载
tototo02 了
时值 2020-2021 年中国地产调控政策震荡性收紧,三限四档宣告人口、土地、金融红利时期结束,土地市场交易情绪胶着,私企开发商持态观望,地产游戏规则正式迭代。
In 2020-2021, China’s real estate regulation policy will be tightened in a shock. The three restrictions and four restrictions will announce the end of the period of population, land and financial dividend. The mood of land market transaction is stuck, private developers remain in wait-and-see mode, and the rules of real estate game will be formally iterated.
景观作为项目前序空间呈现出恢弘气势,开局华彩。设计逻辑中将景观动线分为上下双层,红色陶砖动线提供给各个入口进入的人流以仪式感与明确的功能目的导向,而黑色砾石铺装的几何碎块园林区间则提供更自由,更开放活跃的体验区予以市民诸多休憩戏耍的可能。
The landscape, as the fore-space of the project, presents a grand momentum and opens with splendor. In the design logic, the landscape moving line is divided into upper and lower layers. The red ceramic moving line provides people entering each entrance with a sense of ritual and clear functional purpose orientation, while the black gravel paved geometric garden section provides a freer, more open and active experience area for citizens to have a rest and play.
上下两层空间通过三环联扣交织出丰富、多向、开合有序的体验动线,而全场标志性的巨型圆池则成为无数市民的打卡目的地。据悉,目前该景点或是广州最大人造景观浅水之一。
The upper and lower floors create a rich, multi-directional, orderly opening and closing experience through three-ring links, while the iconic giant circular pool becomes the destination of countless citizens.
It is reported that the scenic spot or guangzhou’s largest artificial landscape of shallow water.
自景观水池中央观景台可正面一览主体建筑,其幕墙乃建筑物的最大亮点亦是项目的技术重点:网状双层幕墙系统。
通过传统“陶砖”与现代幕墙结构性设计呈递出独特的镂空砌筑效果。
等边三角网状模组设计,形成建筑节点、安装模块、与建筑立面的组织贯穿。
通过幕墙隐蔽式防脱落节点设计保证建筑镂空砌体的独特美感同时避免天然陶板破损脱落。
而网状陶板幕墙采用的隐藏式铝合金单元体结构通过工业化生产有效控制材料构造精度同时大幅度提高了幕墙的整体安装时效。
The main building can be viewed from the central viewing platform of the landscape pool. Its curtain wall is the biggest highlight of the building and the technical focus of the project: the reticulated double curtain wall system. Through traditional ’ceramic bricks’ and modern curtain wall structural design presents a unique hollow masonry effect. Equilateral triangular mesh module design, forming building nodes, installation modules, and building facade organization throughout. The curtain wall concealment anti-shedding joint design ensures the unique aesthetic feeling of the hollow masonry and avoids the damage and falling off of the natural ceramic plate. The hidden aluminum alloy unit structure adopted by the network ceramic plate curtain wall effectively controls the material construction accuracy through industrial production and greatly improves the overall installation time of the curtain wall.
建筑整体则应用“被动式设计”,通过东、南、西三向双层幕墙系统(陶砖网格+空腔+低辐射中空 low-e 钢化玻璃),最大幅度降低建筑能耗,而该系统使建筑传导热量与常规幕墙相较减少约 30%,预估制冷能耗降低 30%,亦有效提高幕墙隔热性能。同时,240mm 侧厚镂空陶砖幕墙系统形成的日照过滤规避了东西向日照直射带来的内部炫光并保持光线在折反射过程呈递的柔和性。
Building the overall application of passive design, through the east, south, west three to the double curtain wall system (ceramic tile grid + + low radiation cavity hollow low-e toughened glass), the most greatly reduce building energy consumption, and the system architecture heat conduction has declined about 30% compared with the conventional curtain wall, forecast the refrigeration energy consumption reduced by 30%, also improve the curtain wall heat insulation performance. At the same time, the sunshine filter formed by 240mm side thick hollow ceramic brick curtain wall system avoids the internal dazzling light brought by east-west direct sunlight and keeps the softness presented by light in the process of refraction and reflection.
建筑立面墙身构造实现最大 29 米跨度拱。其拱顶来自悬挑梁+上翻悬挑折板(二次悬挑)实现拱形顶部高于层间梁位的造型;而拱中应用悬挑梁+吊柱吊梁实现大范围的拱中造型;拱外则以悬挑梁+砖砌墙,实现非拱形段造型。
The construction of the vertical wall body structure to achieve a maximum of 29 meters span arch.
The arch comes from overhanging beam + overhanging folding plate (secondary overhanging) to achieve the shape of the arch top higher than the beam between floors;
In the arch, cantilevered beam + suspension column suspension beam is used to achieve a large range of arch modeling;
Outside the arch, cantilevered beams and brick walls are used to achieve non-arched section modeling.
大梦是一组大型户外独立艺术装置,由 A&V 创作出品。始于大地艺术与 BDO 幻想,如不可见的沉梦巨人或某巨大松弛的梦境隐喻。在 TIC 应用场景中与巨大的正圆形广场对撞出至上理性与纯艺感性的交辉之高光。该装置尤其获得诸多儿童的喜爱。而其设计初衷亦通过结构与材料性加固,乃至造型控制来提供安全可攀爬小型构造。
Big Dream is a large outdoor independent art installation created and produced by A&V. It began with earth art and BDO fantasy, such as the invisible sleepy giant or some giant relaxed dream metaphor. In the TIC application scene, it collides with the huge circular square to create a highlight of supreme rationality and pure artistic sensibility. The device is especially popular with children. It is also designed to provide a safe and climbable small structure through structural and material reinforcement and even molding control.
室内功能着重于主楼空间的纵向组织梳理以及通过隐蔽工程与建筑结构的啮合为未来不同运营周期提供更大的空间应用可能性。
The interior functions focus on the longitudinal organization of the main building space and the meshing of concealed works with the building structure to provide greater spatial possibilities for different operating cycles in the future.
一楼接待空间强调与建筑景观的疏朗通透关系,而室内的重点技术在于去室内感。其一,一反传统室内精细化的照明逻辑,大型智控预调光膜顶用于建立室内灯光与户外日光的平衡,此概括性照明手法类似摄影中顶侧光的控制,为室内营造强空间宏观感。其二,强调建筑结构逻辑,通过梁柱系统的空间延展形成机电管通与消防系统的安装脉络。其三,去化材质,在既有建筑元素中延展应用的材料系统令室内外关系粘合同时亦令工艺成本与风险大幅度降低。
The reception space on the first floor emphasizes the clear and transparent relationship with the architectural landscape, while the key technology of the interior lies in the sense of going inside. First, contrary to the traditional fine indoor lighting logic, the large intelligent control pre-dimming film top is used to establish the balance between indoor lighting and outdoor daylight. This general lighting technique is similar to the control of top side light in photography, creating a strong spatial macro sense for the interior. Secondly, the architectural structure logic is emphasized, and the installation sequence of electromechanical pipe communication and fire protection system is formed through the space extension of the beam and column system. Thirdly, the material is removed. The material system extended to the existing architectural elements makes the relationship between indoor and outdoor bond and also greatly reduces the process cost and risk.
于是,以传统民居中常见的晾衣绳为创作灵感的原创灯具系统作为室内主体装置,亦是不同客座区间的辅助照明,被一楼接待区间广泛应用。而其形成交错的弧形,在建筑化空间中形成软性的一笔,同时亦暗合建筑与景观中的正圆/正弧。
Therefore, the original lighting system inspired by the clothesline common in traditional residential houses as the main indoor installation, as well as the auxiliary lighting of different guest sections, has been widely used in the reception section of the first floor. The staggered arcs form a soft stroke in the architectural space and also imply the circle/arc in the architecture and landscape.
洽谈区间的产品则在试图探讨传统家具功能中“桌”与“几”的中间地带,预埋滑轨高矮台设计使不同角色的对话有着更灵活的适应场景。而精细化的石材工艺亦见功力。
The products in the negotiation area try to discuss the middle area of "table" and "several" in the function of traditional furniture. The design of high and low platform with embedded sliding track makes the dialogue between different roles have a more flexible and adaptable scene. And fine stone craft also see skill.
大型自由吧台用以打破服务侍者与用户间的边界感,并通过强功能的整合来形成一组开放式的工作区域。
在一个强调多元化用户的背景中,自由感与秩序感是家具设计中被微妙把控的分寸。
The large free bar breaks down the sense of boundary between service staff and users, and forms a group of open working areas through strong functional integration. In a background that emphasizes diversified users, a sense of freedom and order is a delicate control of furniture design.
以上空间内陈列所有原创产品,艺术装置,版权均由 A&V 桉和韦森持有,欢迎参考,但请勿抄袭。如有究责。
All original products and art installations are displayed in the above space. The copyright is owned by A&V Eucalyptus and Wesson. Please refer to it, but please do not copy it. If any.
建筑中部峡谷空间基于前后两向消防分区的技术性规划而得以实现。它提供给整体建筑内部一个穿透性/互动性极强的空腔,并从功能上分置了商业展示性主楼与强功能附楼,因此释放出完整的展示性空间提供给这栋永久建筑以全生命周期的运营变化之可能。主副楼通过中空错落式梁桥进行横向动线贯穿,令人在纵向丰富的空间与光影关系中获得更意外的中空俯瞰视野。
The canyon space in the middle of the building is realized based on the technical planning of the front and rear fire divisions. It provides a penetrating/interactive cavity within the whole building and the functional separation of the commercial exhibition main building and the functional annex, thus freeing up the complete exhibition space to provide the possibility of operational change throughout the life cycle of the permanent building. The main and secondary buildings are traversed horizontally through the hollow staggered beam bridge, which gives a more unexpected aerial view in the longitudinal rich space and light and shadow relationship.
创客红砖通过 25 套模具形成丰富的规格尺寸与收口系统,在“手把砖”的规格范畴中将砖胚比例尺度当代化,并基于六项指标:可控窑变+材料性能+应用结构+工艺稳定性+生产成本进行反复产品研究。
Through 25 sets of moulds, Maker red brick forms a variety of specifications, sizes and closure systems, modernizing the scale of brick embryo in the specification category of "handle brick", and conducting repeated product research based on six indicators: controllable kiln change + material performance + applied structure + process stability + production cost.
部分技术图纸/Part of technical drawings
项目名称:|时代全球创客小镇 TIC 艺术中心
项目地址:|中国佛山
项目面积:|1.6 万平方米
项目业主:|时代中国
甲方团队:| 向杰,徐庄滨,傅佳琪,徐重伟,覃伙记,杨少伟,李慧,阳欢,凌和丰,张浩,伍刚、陈满志、徐恒、王建铭,曾德骏,郭鸣镝,刘厶侨,李小龙/ 时代中国
建筑设计:|余霖/ DOMANI 东仓建设
建筑深化:|许成汉、林步欢、林华栋、连铭宇、李清宏、黄诗铭、邵允聪/GDAD 广东省建筑设计研究院有限公司
幕墙设计:|刘赟、皮白波、黄保前、杨旺辉等/武汉凌云幕墙设计研究院
景观设计:|余霖/ DOMANI 东仓建设
景观深化:|纪凤涛林俊健 田坤 罗瑜 / BOX 博克斯林景观事务所
室内设计:|余霖/ DOMANI 东仓建设
艺术陈设:| A&V 桉和韦森
综合设计:| 叶锐权、王晓君、黄茵怡、唐志全、唐文希、叶倩楠等/ DOMANI 东仓建设
泛光设计:| 吴景民 / 赫光照明设计有限公司/吴新星 曾宪平 陈杨森 余锦松 / 筑影建设工程设计有限公司
幕墙工程:| 江河幕墙
建筑工程:| 亿德兴工程建设有限公司
室内工程:| 千里马装饰工程有限公司
景观工程:| 农芳园林建设有限公司 / 原域园林有限公司
泛光工程:| 天匠照明工程有限公司
主材供应:| 乐普艺术陶瓷有限公司 / 科甸建材(上海)有限公司
工程管理:|杨少伟/ 时代中国
传媒管理:| 洪加路 / DOMANI 东仓建设
项目摄影:|吴鉴泉
主持| 设计师
余霖 Ann Yu
DOMANI 东仓建设创始合伙人及创作总监,A&V 桉和韦森创始人及创作总监,中国代表性青年建筑/室内设计师,致力于建筑景观与室内一体化研究,空间体感与实验性空间设计。擅长通过高创作度与强商业性平衡为众多企业实现商业空间的高溢价形象。自 2008 年起领队囊括百余项顶级国际设计大奖。
DOMANI 东仓建设成立于 2005 年,坐落于中国广州。致力为不同行业的前瞻性客户提供顶级的建筑、室内及产品的创意与设计。并为市场贡献完整的高水准商业设计作品,来帮助众多企业获得全新的空间体验。及通过高溢价的空间作品带来卓越的市场反馈。东仓建设作品已囊括诸多国际权威赛事殊荣,并成为亚洲地区顶级设计机构之一。
Headquarted in Guangzhou, China, DOMANI has committed to provide design excellence for each and every forward-looking project in architecture, interior and products since its inception in 2005. We devise integrated, sustainable design solutions which exceed client’s expectations. With high premium commercial space solutions, our energy and Competency have attained remarkable market feedbacks. Awared by prestigious international prizes, we have consistently ranked amongst the top architecture and integrated design studios in Asia.
DOMANI 东仓建设秉持严谨的职业态度、卓越的设计团队与全面的项目控管模式,并结合庞大的项目顾问资源系统,通过多元化的空间作品呈现更具国际视野的企业态度。
DOMANI adheres to strict code of professional conduct. We are a team of diverse talents, working alongside with a great number of other specialist consultants. Through comprehensive project management, we strive for the best in various architecture projects. All of our responsible design solutions reflect an international perspective.
本文素材图片版权来源于网络。如有侵权,请联系后台,我们会第一时间删除。
Images copyright from the official website
if
and we will delete it as soon as possible
- END -
点击下方进入
云想衣裳
视频号
跟我们一起走进
郑忠
的设计专访
点击下方进入
云想衣裳
视频号
一起走进
郑忠×胡佬
的专访
点击下方进入云想衣裳视频号观看季裕棠的设计分享
点击下方进入
云想衣裳
视频号
郑忠 × 胡佬 30 分钟解析三里屯洲际
点击下方进入
云想衣裳视频号
走进琚宾的设计分享
“淡然无极而众美从之”
将【云想设计美学】设为“星标”,可第一时间接收设计圈最新精选内容。
客服
消息
收藏
下载
最近















