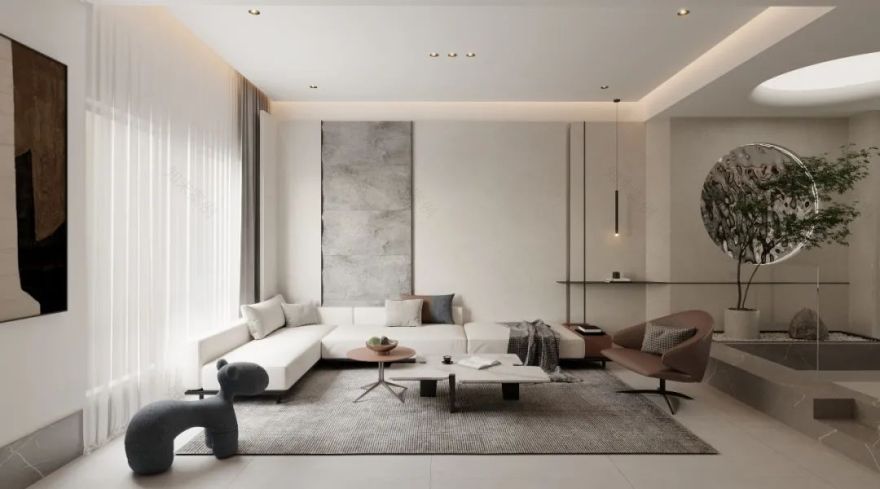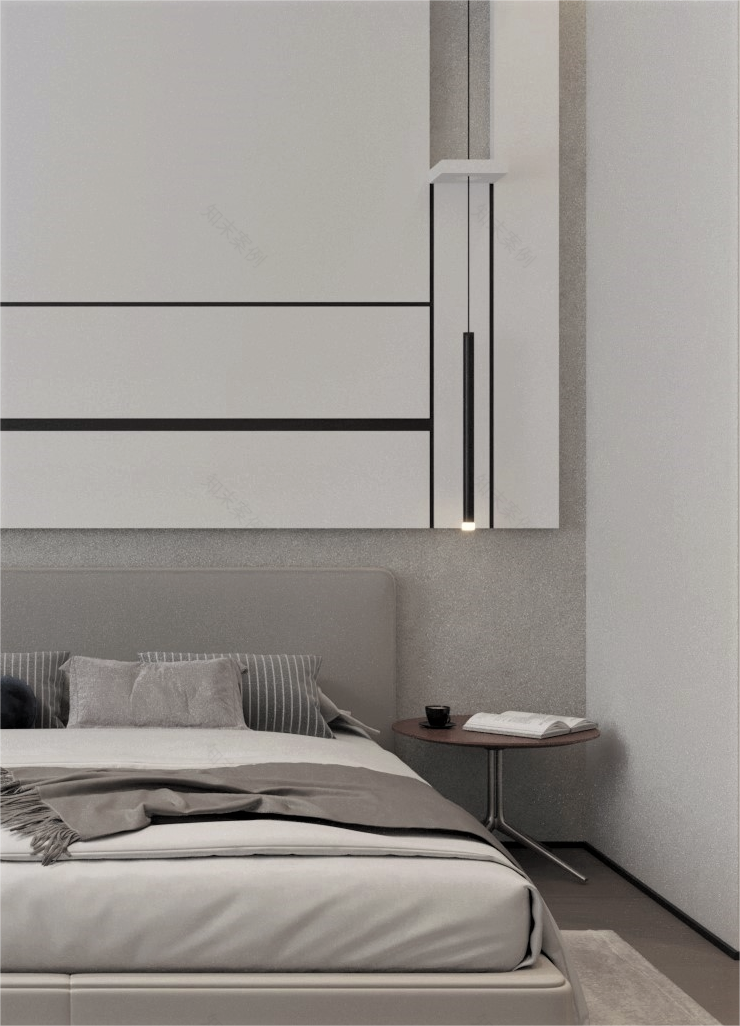查看完整案例


收藏

下载
--以所处空间的叙事性来作为可延展的情感寄托点,去探讨生活方式更多可能性的存在。
Take the narrative of the space as an extensible emotional sustenance point. To explore the existence of more possibilities of lifestyle. Y U J I A N @ D E S I G N # 一楼 # 客厅 — Sitting room
本案是一套四层联排别墅,户型纵深较深,原始结构限制了空间的可能性。对于居住者而言,并不需要过多的独立私密空间,因此我们将原本的空间打开重组,突破空间的限制,在保证功能完整的情况下让空间流动起来。取自然之景,构空间之境,以景构情,以情构境,“景”“境”交融,呈现宁静、开放、自由、豁达的空间力量。
This case is a four-story single-family villa, with a deep depth of the unit type. The original structure limits the possibility of space, and for the residents, there is no need for too much independent and private space. Therefore, we have opened and reorganized the original space, breaking through the limitations of space, and allowing the space to flow while ensuring functional integrity. We take natural scenery to construct the space, use scenery to construct emotions, use emotions to construct the environment, and blend "scenery" and "environment" to present the power of open, free, and open-minded space.
中庭将自然之景引入室内,弱化客厅与餐厨空间的界限。大落地窗引入庭院景观,内外呼应,一眼一景,时光天成,尽览芳华。
The atrium introduces natural scenery into the interior, weakening the boundary between the living room and kitchen space. The large french window lead into the courtyard landscape, echoing inside and outside, one view at a time.
餐厨—Restaurant/Kitchen
我们将原本独立有限的餐厅厨房空间打开重组,形成开放的空间格局,极尽展现空间叙事的多重可能性。洄游动线的引入让空间变得开放而流动,分散的功能也被有机的串联成简洁的整体,人的活动变得具备更多可能性,最大化了空间的尺度感受,呼应自然之境中的豁达之态。
We will open and reorganize the originally independent and limited dining and kitchen space, forming an open spatial pattern, fully showcasing the multiple possibilities of spatial narrative. The introduction of migratory routes makes space open and flowing, and scattered functions are organically connected into a concise whole. Human activities become more possibilities, maximizing the sense of scale in space, and echoing the open-minded state in the natural environment.
实木餐桌与大理石岛台一体化设计,质感温润。一家人围坐在餐桌前,共享三餐四季,把幸福定格在餐桌上,方圆之间亦是家的味道。
The integrated design of solid wood dining table and marble island platform provides a warm and moist texture. The whole family sat around the dining table, sharing three meals and four seasons, and pinning happiness on the dining table. The taste of home was also present between the corners.
Y U J I A N @ D E S I G N
# 二楼 #
主卧
—
Master bedroom
考虑到业主需求和原有空间的使用尺度,我们将北向的空间重新布局作为主卧,旁边的小房间打开作为半开放主卫,既显通透开放又张弛有度、随性自如。极简的吊顶与墙面,舍弃繁杂压抑的主灯,简单的几何线条搭配几何造型的融入,更显高级质感。错落的自然光线洒落,不需要刻意装饰,一切皆为自然。
Considering the needs of the homeowners and the usage scale of the original space, we have rearranged the north-facing space as the master bedroom, and opened the small room next to it as a semi-open master bathroom, which is both transparent and relaxed, with ease and flexibility. The minimalist ceiling and walls, abandoning the complex and oppressive main lights, combine simple geometric lines with geometric shapes to enhance the high-end texture. The scattered natural light is scattered, without the need for deliberate decoration, everything is natural.
主卫—Master bathroom
书房—Study
书房的木色格栅与背景造型相映成趣,纯粹的用材与配色,更显质朴温润。点一盏灯,沉浸在知识的海洋中,驱去一身世俗的疲惫。
The wooden grille in the study complements the background design, with pure materials and color matching, making it more rustic and gentle. Light a lamp, immerse yourself in the ocean of knowledge, and drive away a worldly fatigue.
儿童房—Children’s room
考虑到儿童成长不同阶段的空间需求,我们将原本南向主卧和旁边的小房间打开作为儿童房,为孩子留出更多的成长空间。无需花里胡哨,整体硬装造型简洁,圆弧吊顶搭配弧形门洞更显柔和。软装搭配作为重点,更添童趣,让童年的每一步都被与众不同填满。书桌衣柜一体化,给室内预留出自由的活动空间,让空间也有更多可能性。整个空间集睡眠、学习、玩乐于一体,满足孩子不同阶段的成长需求。
Considering the spatial needs of children at different stages of growth, we have opened the main bedroom facing south and the small room next to it as a children’s room, leaving more room for their growth. No need for flashy design, the overall hard decoration design is simple, and the curved ceiling paired with the curved door opening is more gentle. The combination of soft clothing as a key point adds more childlike charm, making every step of childhood unique and filled. The integration of desk and wardrobe allows for free activity space indoors, allowing for more possibilities. The whole space integrates sleep, learning and fun to meet the growth needs of children at different stages.
一缕阳光,温暖肆意;一处角落,质朴温润;一方天地,自在有趣。春夏秋冬,点点幸福都将在这里陪伴生长。
A ray of sunshine, warm and unrestrained; A corner, simple and warm; A world of freedom and fun. Spring, summer, autumn, and winter, every bit of happiness will accompany and grow here.
Y U J I A N @ D E S I G N
# 三楼 #
卧室
—
bedroom
原本的南向空间被打破重组,巧妙地将原本的阳台空间改造成卫生间纳入卧室,提升整个空间的使用感和舒适度。结合原本的屋顶构造,利用交叠穿插的方式,打造异形吊顶,内嵌线性灯带,柔和的灯光洒落,卸下一身疲惫,枕月入眠,徜徉星海。
The original southbound space has been broken and reorganized, cleverly transforming the original balcony space into a bathroom and incorporating it into the bedroom, enhancing the overall sense of use and comfort of the space. Combining the original roof structure and using overlapping and interspersed methods, a shaped ceiling is created, with linear light strips embedded, and soft lighting scattered, relieving fatigue and allowing one to sleep on the moon, wandering in the starry sea.
卧室—bedroom
浑然天成的木饰面搭配干净柔和的墙面,用自然之色,填补自然而然的生活。
The natural wood veneer paired with clean and soft walls fills the natural life with natural colors.
Y U J I A N @ D E S I G N
# 负一楼 #
门厅
—
Lobby
地下室作为地下空间,在采光条件不好的情况下,容易给人压抑感。取自然之景引入,以情构景,一组绿植置于其中,与后面圆形镂空相映成趣,打破空间的清冷单调,为整个空间注入一丝生机,更添一丝禅意。
As an underground space, the basement can easily give people a sense of oppression under poor lighting conditions. Introducing natural scenery and constructing scenery with emotions, a group of green plants are placed inside, creating a delightful contrast with the circular hollow behind, breaking the cold and monotonous space, injecting a hint of vitality into the entire space and adding a touch of Zen.
休闲空间—Leisure space
穿过门厅,步入休闲空间,于局促中衍生松弛,有一种顿然豁达之感。由于地下室的种种条件限制,相比作为功能性的生活空间,作为休闲空间无疑是一个更好的选择。观影、打台球,这里就是一方自由天地。
Passing through the foyer and entering the leisure space, there is a sense of relaxation in the cramped space, giving a sudden sense of openness. Due to various limitations in the basement, it is undoubtedly a better choice as a leisure space compared to a functional living space. Watching movies and playing billiards, this is a free world.
About
Design Company丨设计机构:隅间空间设计工作室
Main case designer丨主案设计/撰稿:彭华宇
Executive designer丨执行设计:宋威乐 朱梦窈
Location丨项目地址:洛阳-紫悦府
Project Area丨项目面积:500 平方
Project type丨项目类型:联排别墅
往期回顾
客服
消息
收藏
下载
最近





















































