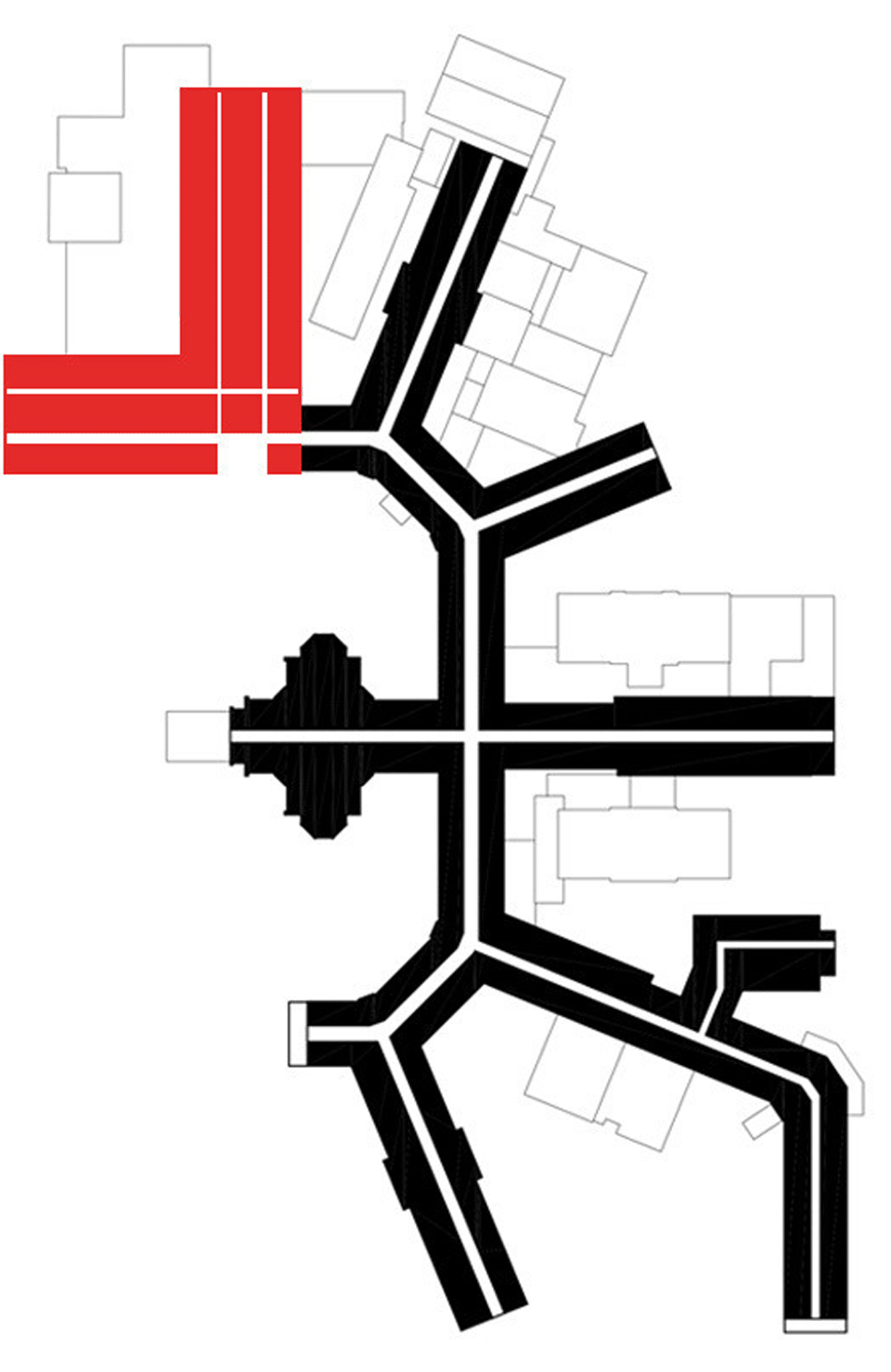查看完整案例


收藏

下载
蒙特利尔圣心医院(HSCM)坐落于蒙特利尔市 Ahuntsic-Cartierville 区的 Gouin 大道上,这家医院始建于 1927 年,最初是一处疗养院。大约一个世纪后的现在,这家医院已经成为蒙特利尔主要的门诊护理中心之一、提供高度专业的创伤护理中心以及该城市医疗基础服务设施的重要组成部分。
Located on Gouin Boulevard in the Ahuntsic-Cartierville borough, Hôpital du Sacré-Cœur-de-Montréal (HSCM) was first completed in 1927 and functioned as a sanitorium. Almost a century later, the hospital is now one of Montréal’s major ambulatory care centres, a highly specialized trauma centre, and a critical part of its healthcare infrastructure.
▼项目鸟瞰,Bird’s eye view
▼扩建部分概览,Overall view of the extension
但是,尽管该医院的地位如此重要,其设备却因数十年的使用而年久失修。随着时间的推移,医院的建筑实体和各项功能的不足影响了其正常的运营。
为了解决这一问题,医院委托 Provencher_Roy 和 Yelle Maillé 两家建筑事务所对医院进行设计和扩建,恢复建筑的遗产结构,并打造行业领先的医疗保健空间。本设计在原有建筑的基础上增加了一个 L 形的侧翼,其中设有综合创伤中心、母婴病房、内窥镜室、心脏病科室和医疗设备再处理分析处。设计团队将新增的设施与现有的医院设备进行细致的整合,在扩建的同时延续了医院风格和设施的统一。
▼扩建体量分析,analysis for extension
But, despite its prominence, its facilities suffered from decades of dilapidation. Over time, its physical and functional deficiencies impeded the hospital from delivering on its mission.
To solve this, the hospital commissioned architects’ Provencher_Roy and Yelle Maillé to design an expansion that would complement the heritage structure while creating cutting-edge spaces for healthcare. The design brings an L-shaped new wing that houses an integrated trauma centre, a mother-child unit, endoscopy and cardiology departments, and a medical device reprocessing unit. The addition is meticulously integrated with the existing facilities, expanding them while maintaining the sense of a single, unified hospital facility.
▼新旧建筑的碰撞,Collision of old and new building
设计者将建筑的上层用作病人的治疗区,这些楼层外侧被垂直穿插的砖石材质和幕墙所覆盖,这种材质与医院建筑悠久的历史有关,并且能在立面上营造出一种节奏感。建筑的上层区域看起来像是漂浮在玻璃材质的较低楼层上方,人们能够在候诊室、休息室、咖啡厅和其它半公共区域一览无余地欣赏到室外场地和历史建筑的景色。设计者在建筑中每个转折处都最大限度地利用了自然光线和景色,以此为患者提供平静、舒适和非制度化的就医体验。
Patient treatment areas occupy the upper floors of the volume, clad with a curtain wall punctuated by vertical bands of a masonry block that relate to the historic hospital building and provide a sense of rhythm across the facade. These areas appear to float above the glass-enclosed lower levels, where waiting rooms, lounges, cafes, and other semi-public areas enjoy sweeping views over the grounds and the original building. The design maximizes natural light and views of nature at every turn, resulting in a calm, comfortable, and non-institutional patient experience.
▼入口处,Entrance
日光对治疗的意义 The therapeutic value of sunlight
设计者利用了医院独特的地理优势之一——田园风光和自然光线。由于医院初建之时是用作疗养院,所以其选址和建筑设计利用阳光作为对患者治疗的基本组成部分。现如今,当代医学领域仍然认为自然光线和自然视野能够对患者的治疗和心理产生至关重要的作用。
The addition leverages one of the site’s distinctive advantages—its bucolic setting and access to natural light. First built as a sanitorium, the hospital was originally sited and designed to take advantage of sunlight as a fundamental component of patient treatment. Today, contemporary medicine still recognizes the power of natural light and nature views as critical to the patient experience and morale.
▼玻璃幕墙与砖石材质交替的立面,Facade with alternating glass curtain walls and masonry
建筑的幕墙遵循了严格的 LEED 环境标准,朝向周围的环境开放,让自然光充分地照射进来。扩建部分的建筑采用了园区风格的设计,将种植区和建筑区融合在一起,景观部分将作为患者的体验中心。新建的花园为这里的患者、医生、访客和工作人员能够享受到安静的休息空间,在这里也能增加人们接触自然光线的机会。
在建筑的上层,幕墙与砖石之间的垂直间隔排布以现代建筑语言的形式重新诠释了原有建筑的开窗布局,这种设计方法将扩建的部分与原有建筑环境融为一体,提供了看向整个场地的视野,并最大限度地利用了自然光线,实现了能源的高效利用。
▼立面材质分析图,Facade material
Clad in a glass curtain wall designed to stringent LEED environmental criteria, the building is designed to feel open to the surroundings and filled with natural light. The expansion takes a campus-style design, interweaving planted and built areas to incorporate landscape as central to the patient experience. New gardens allow patients, doctors, visitors, and staff to enjoy spaces for quiet contemplation and rest and boost exposure to natural light. On the upper levels, the vertical alternation between masonry wall bands and curtain walls reinterprets the fenestration of the heritage structure in a contemporary architectural language. The approach integrates the new building with its built context, offers views out over the campus, maximizes natural light, and achieves optimal energy performance.
▼立面朝向周围的自然景色,The facade is oriented towards the surrounding nature
Provencher_Roy 的首席合作建筑师兼立面结构设计负责人 Philippe Mizutani 确认该项目为“一种新旧建筑姿态的融合,但仍保持忠于原有建语言筑的初衷”。
Philippe Mizutani, Partner Architect at Provencher_Roy and Design Lead for the envelope, affirms that the project constitutes “the integration of a gesture that remains faithful to the original intention of the architectural language.”
▼立面细节,Details of the facade
生活灵感:尊重医院传统的现代化补充
Living inspiration: a contemporary addition that honours the hospital’s heritage
位于上层的病人治疗区采用了能够让人联想到建筑原始砖石结构的材料。室内装饰采用了木材等温暖、平静的材料,同时还满足了医院对环境卫生和清洁设施的要求。
The upper-level block of patient treatment areas adopts materiality that evokes the building’s original masonry. The interiors are characterized by warm, calming materials like wood while accommodating the hygiene and cleaning facilities a hospital setting demands.
▼入口空间,Entrance space
▼入口处通向其它空间的电梯,Elevator at the entrance leading to other spaces
一条长长的主通道将医院的历史建筑和扩建的翼楼连接起来,确保患者和工作人员能够在建筑内部无缝流通。沿着这条象征着跨学科的轴线通道,访客可以从入口处可见的电梯进入到其它的医疗保健空间,空间中的标志设施也有助于扩建部分融入历史建筑中。
▼路径生成分析图,path generation analysis graph
A long artery connects the historic buildings with the modern wing, ensuring the seamless circulation of patients and personnel. From this axis symbolizing interdisciplinarity, visitors can access the health care spaces of other pavilions via elevators visible from the entrance and signage facilitating orientation directly integrated into the architecture.
▼医疗空间,Medical space
▼手术室,Operating room
这条主要通道通向一个沐浴在阳光中的温馨入口空间,为来自不同部门的专业人士、学生和患者提供休闲聚集的场所。这个区域为人们营造出了一种明显的抵达感,为继续放松和休息的人们提供场所,改善了医生、护士和其他医院工作人员的工作体验。
The artery opens onto a welcoming entryway bathed in light and designed to double as a casual meeting place for professionals from various departments, students, and patients. The area creates a dramatic sense of arrival and offers a much-needed place to relax and take breaks, improving the workplace experience of doctors, nurses, and other hospital staff.
▼休息区,Resting area
▼从休息区看向室外景色,Looking out from the resting area
成长的潜能 Growth potential
随着人们对医疗保健的需求逐渐超出医院设计能够承受的范围,本案的扩建旨在能够让医院无缝适应未来的扩张。
The addition is designed to seamlessly accommodate future expansions as healthcare demands outstrip the facilities.
▼区位,site plan
▼首层平面图,ground floor plan
▼二层平面图,first floor ploan
▼三层平面图,second floor plan
▼四层平面图,third floor plan
▼剖面图,section
Location: Montréal, Québec, Canada
Client: Société québécoise des infrastructures | Hôpital du Sacré-Cœur-de-Montréal
Year: 2022
Area: 16,252 m2
Architecture: Provencher_Roy and Yelle Maillé architectes in joint venture
Landscape Architecture: Vlan paysages
Structural Engineering: SDK
Electromechanical Engineering: BPA/Stantec
Photographers: Olivier Blouin and Stéphane Brügger















































