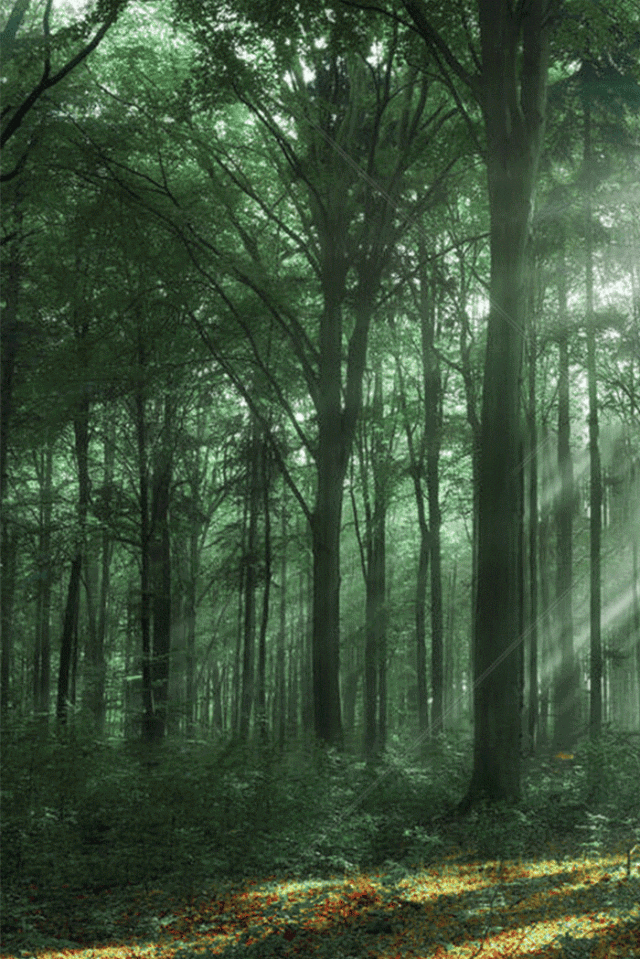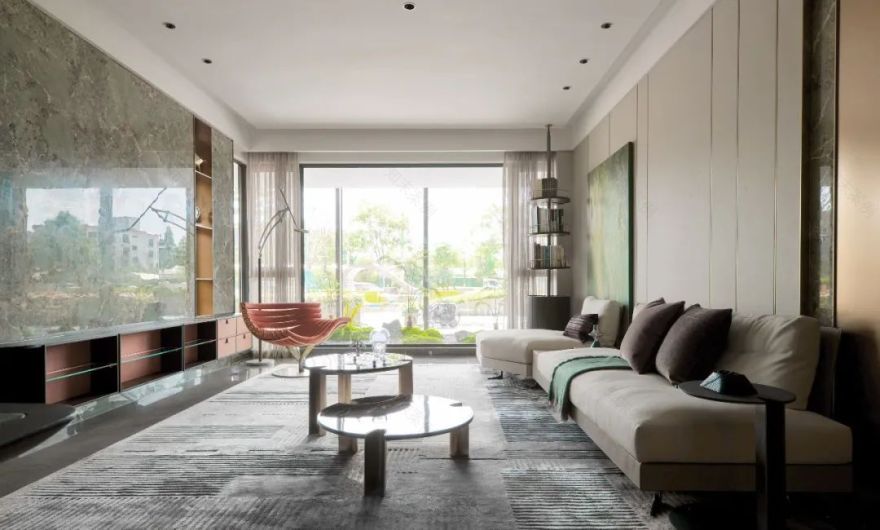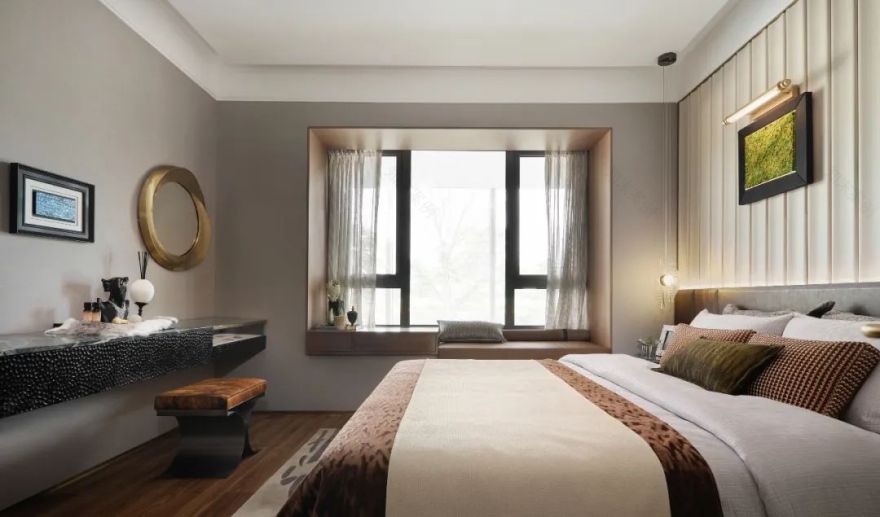查看完整案例


收藏

下载
现实与梦境,幻想与真实,及自然呈现给我们的外部世界与我们内心世界之间的关系与界限。—— 陈澈"艺术家"
Reality and dreams, fantasy and reality, And the relationship and boundaries between the external world presented to us by nature and our inner world. ——Chen Che’s "Artist"
素怀清旷,琼树风生。光影交纵,酿织成梦。
Plain and clear, with Qiong trees blooming in the wind. Light and shadow interweave, weaving into dreams.
看树,看山,看云,在山水间空间的叙事。
Looking at trees, mountains, clouds, narrative in the space between mountains and rivers.
意在喧嚣的都市中找寻一方自然秘境,享受静谧林间的恬静与舒适,回归内心深处最本真的状态,演绎着悠扬的序曲,氤氲的光影如梦似幻,生活源于对自然的心之向往,以空间与自然共情,感受人与自然的相生与融合。
Intended to find a natural secret realm in the hustle and bustle of the city, enjoying the tranquility and comfort of the tranquil forest, returning to the most authentic state of the heart, performing a melodious prelude. The dense light and shadow are like dreams, and life originates from the longing for nature. Empathizing with space and nature, we feel the coexistence and integration of humans and nature.
『客厅』Living room
客厅和餐厅一镜到底的通透格局,对流开放的天赋,邀入变量的光影,以天然装点每一日的素常。户型整体以块面的设计手法,在块面的版面上,增加横/竖线作为细节的体现,以干练/明快的块面与线结合丰富/打造空间内装,从而体现“轻 雅 奢”的空间打造。
The transparent layout of the living room and dining room is reflected to the bottom, with a natural talent for convection and openness, inviting in variable light and shadow, and embellishing the daily routine with natural embellishments. The overall design of the unit adopts a block design approach, with horizontal/vertical lines added as details in the block layout. The combination of concise/lively block surfaces and lines enriches/creates spatial interiors, thereby reflecting the "light, elegant, and luxurious" space creation.
开放式的阳台,在临窗的角落,设计自然一隅。借落地书架,沙发背景绿色森林抽象挂画渲染空间神韵。兴之所至,光影入画,描摹静物,静逸看书,捕捉感悟生活的景象,提高艺术书香修养。
An open balcony is designed in a natural corner near the window. Borrowing a floor bookshelf and a green forest abstract hanging painting on the sofa background to create a space charm. When one is in high spirits, light and shadow are incorporated into the painting, depicting still life, reading quietly, capturing and comprehending the scene of life, and improving one’s artistic and scholarly cultivation.
大尺度的空间能灵活激发出数种场景功能空间,如品茗、阅读思考、亲朋相聚、亲自相伴玩乐等空间。利用独特的沿山绿色玛瑙绿岩板花色纹理作为电视背景墙主幅,通过线性藏灯,丰富版面氛围及层次感。客厅作为家庭核心区,提升空间的流动性和功能包容度成为设计的重点,在不同需求场景下呈现出更好的可变性与适配性。软装搭配暖白咖和活力橙贯穿于场景中,沙发背表面采用硬包皮革,从材质、质感得以用以及提升档次。灰网纹大理石茶几将纯粹缥缈的诗性美学,以理性的结构演绎诗意层叠婉转。以 L 型家具的布局手法,营造家人共聚一堂的欢聚氛围。
The large-scale space can flexibly stimulate several types of scene functional spaces, such as tea tasting, reading and thinking, gathering with family and friends, and personally playing together. The unique green agate green rock board pattern texture along the mountain is used as the main frame of the TV background wall, and the linear hidden light enriches the layout atmosphere and sense of hierarchy. The living room, as the core area of the family, enhances the fluidity and functional tolerance of the space, becoming the focus of the design, Presents better variability and adaptability in different demand scenarios. The soft outfit is paired with warm white coffee and vibrant orange throughout the scene. The surface of the sofa back is made of hard wrapped leather, which can be used in terms of material/texture and enhance the level. The gray mesh marble coffee table will have a pure and ethereal poetic aesthetics, and a rational structure will interpret the poetic layering and elegance. Using the layout technique of L-shaped furniture, create a joyful atmosphere for family gatherings.
『餐厅』
Restaurant
餐厅背景采用香槟金色的金属酒柜作为反衬,恰恰与电视墙形成有对比且交融的条件,呈现出鲜明的效果,为空间氛围提神。延续简洁明亮的风格,横向交织的水晶优质肌理艺术玻璃,点亮浪漫晚餐的氛围,伴随着跳动的旋律,浅斟慢饮,温柔私语,在美食中传达爱意。
The back of the restaurant features a champagne gold metal wine cabinet as a contrast, which contrasts with the TV wall. Under the blending conditions, it presents a distinct effect and refreshes the spatial atmosphere.
Continuing a simple and bright style, the horizontally interwoven crystal high-quality texture art glass illuminates the atmosphere of a romantic dinner, accompanied by a pulsating melody. Drinking lightly and slowly, whispering softly, and convey love in the food.
从奢华尺度,到精微场域,设计对“生活场域平权”的把控收放自如,为塔尖圈层打造极致的空间享受。这一隅的独处,无疑是精神至上的主张,与复古雅奢并行的另一面是慵懒与随性。混搭的艺术,突破了现代秩序,不囿于时间的热爱恣意纵横,讲述更高级的自由。
From a luxurious scale to a refined field, the design allows for the control and freedom of "life field equality", creating the ultimate spatial enjoyment for the spire circle. The solitude in this corner is undoubtedly a belief in spiritual supremacy, while the other side that goes hand in hand with retro elegance and luxury is laziness and randomness. The art of mixing and matching breaks through the modern order, not limited to the love of time, freely flowing, and telling about higher levels of freedom.
『楼梯底』
Staircase bottom
凹位作为上二层的楼梯间,梯底的艺术家雕塑家的托尼·克拉格名为《光谱》艺术装置,时刻宣言着光影与界限与物质之间的关系,点缀空间。楼梯侧面均为 5MM 厚的不锈钢钢板,简练且明快,从而达到精致美的体现。
最高级的丰盈,归于自然天成。全面开放的光景,与神来之笔的绿植隐喻,重构人与自然的纽带。一面通透,阳光滋养每刻,一处净土,闲赏云卷云舒。春华秋实,光影流动时间,四季雕刻大美,自然解构喧嚣,艺术丰润灵魂,俯仰自得,游心太玄,心中有恬然,身居新桃源。
The concave position serves as the staircase on the second floor, and the artist and sculptor Tony Craig at the bottom of the staircase, named the "Spectrum" art installation, constantly declares the relationship between light and shadow, boundaries, and matter, embellishing the space. The sides of the stairs are all made of 5mm thick stainless steel plates, concise and lively, thus achieving exquisite beauty.
The highest abundance belongs to nature. The comprehensive and open landscape, combined with the metaphor of divine green plants, reconstructs the bond between humans and nature. One side is transparent, the sun nourishes every moment, a pure land, leisurely enjoying the clouds rolling and relaxing. Spring blossoms and autumn fruits, light and shadow flow through time, the four seasons are carved with great beauty, the natural deconstruction is noisy, the art is rich in the soul, the admiration is self satisfied, the wandering heart is too mysterious, and there is peace in the heart, living in the new paradise.
『书房』
Study
雅生于心,以物昭示,于精微处释意。时间淘洗的色调,诉说怀旧情愫,以经典的城市规划和路况图作为艺术装饰,搭配艺术品和书籍的融入,饱和度低哑的皮革装饰的书椅和书桌,唤醒了早已伏线于心底的古典主义钟情。抽象的表现手法展示空间的艺术感染力,交相辉映,尽现高阶臻藏的生活哲。为居者打造多元的书房空间,可作为多功能工作室,展现出居者高雅的艺术气质,对专研学术的追求和自由随性的生活态度,文字和音乐皆是触动灵魂的精确描述。字里行间中阅读时空,汲取智慧,跳动的音符里,释放生命的律动和专注的热爱。
Elegance is born in the heart, manifested in things, and interpreted in subtle places. Time washes out the colors and tells of nostalgia. Classical urban planning and road maps are used as art decoration, with the integration of works of art and books. Book chairs and desks decorated with low saturation leather awaken the love of Classicism that has long been lurking in the heart. Abstract expression techniques showcase the artistic appeal of the space, complementing each other, showcasing the sophisticated life philosophy to create a diverse study space for residents. It can serve as a multi-functional studio, showcasing the residents’ elegant artistic temperament, pursuit of specialized academic pursuits, and a free and unrestrained attitude towards life. Both text and music are precise descriptions that touch the soul. Reading time and space between the lines, drawing wisdom, and releasing the rhythm of life and the love of concentration in the beating notes.
『主卧』
Master bedroom
流动的光影,自由的旋律,在主卧中弹奏一曲悠扬的森林幻想曲,跳动的音符谱写出山间田园的林下序曲,理性的色彩与简雅的自然格调,营造出一种超脱现实的森居美学幻境。
The flowing light and shadow, the free melody, play a melodious forest fantasy in the master bedroom, and the jumping notes compose a rural forest overture in the mountains. The rational colors and simple natural style create a surreal forest aesthetic illusion.
光影浮动,时空渐生,思绪在城市的旷野中蔓延,游走在现实与幻想之间,感知自然与艺术,找寻生活的真意,让人与自然与艺术相联结,创造出生活的无限可能与想象。
Light and shadow float, time and space gradually emerge, thoughts spread in the wilderness of the city, wandering between reality and fantasy, perceiving nature and art, seeking the true meaning of life, connecting people with nature and art, and creating infinite possibilities and imagination of life.
生活的容器,是时光的流韵,纳容多面的意趣,珍藏时间的记忆,契合优雅的精神,墙面绿色的画结合绿色大理石的床头柜台面和绿色的布艺床品。内化每一段热爱的片段,链接城市与人文的触点……在一面繁华,一面宁静的稀缺环境中,打杂更具多元化视野,兼具人文关怀,唤起多样的情感共鸣。
The container of life is the flow of time, embodying the multifaceted charm, cherishing the memory of time, and fitting the spirit of elegance. The green paintings on the walls combine with the green marble bedside table top and green fabric bedding. Internalize every segment of love, link the city with the touch of humanity... In a bustling and peaceful scarce environment, miscellaneous work provides a more diverse perspective, combines humanistic care, and evokes diverse emotional resonance.
『长辈房』
Elderly room
长辈房里意式美学的典雅,不动声色的奢华基调,在时间的淬炼里历久弥新,多重定义的人居秩序,在当下的围合里独辟蹊径,物的宣言与精神标识契合,参照,交融,生发……
The elegance of Italian aesthetics in the elders’ room, the silent and luxurious tone, and the multiple defined living order that have been refined over time, are unique in the current enclosure. The declaration of things and spiritual symbols align, reference, blend, and develop.
真正的平静,不是避开车马喧嚣,而是在心中修篱种菊—林徽因。放缓步调,悠享至奢之境。手工编织的地毯,柔软似流动的溪,间隔的格子金属挂画相携大理石艺术吊灯,背景墙的皮革硬包,与时光作伴,收藏空间里的每一刻美好。象棋装饰做辅,沉浸其中,城市的喧嚣似乎消弭殆尽,获得身心的欢愉。
The real peace is not to avoid the noise of cars and horses, but to build fences and plant chrysanthemums in your heart - Lin Huiyin. Take a slow pace and enjoy the luxury of luxury. Handwoven carpets, soft like flowing streams, separated lattice metal hanging paintings carrying marble art chandeliers, leather hard bags on the background wall, accompany time, and collect every moment of beauty in the space. Chess decoration as a supplement, immersing oneself in it, the hustle and bustle of the city seems to have disappeared, obtaining physical and mental pleasure.
项目信息
项目名称:中建桃李九章 130 户型示范单位
项目地址:长沙市芙蓉区红旗路(农业大学西门对面)
开 发 商 :中建信和地产有限公司
设计团队:梁淑华,邹智君,谢梦华,王向荣,周业威,黄凯涛、周雅珊
项目面积:128㎡
设计时间:2023 年 3 月
完工时间:2023 年 6 月
项目设计:本则设计
项目摄影:不二山人空间摄影事务所
本则设计
本则设计(BASIC DESIGN),建立于 2013 年,致力于为一线开发商提供高品位室内及软装设计服务,在地产精品专案及文旅项目上均有不菲业绩。
公司汇聚大批资历丰富、充满热情的专业设计人才,在设计中,以“崇尚自然、尊重传统,追溯本源,立意营造”作为设计理念,注重在承袭传统的基础上寻求本质根源,立意营造空间;在尊重地域文化精神和现代设计理性规律的基础上,实现精神与物质之间的价值最大化。五年来实现数以百计的设计作品,与万科、保利、中海、龙湖、中弘、金茂、凯德地产等结成了长期友好的战略合作关系。
客服
消息
收藏
下载
最近








































