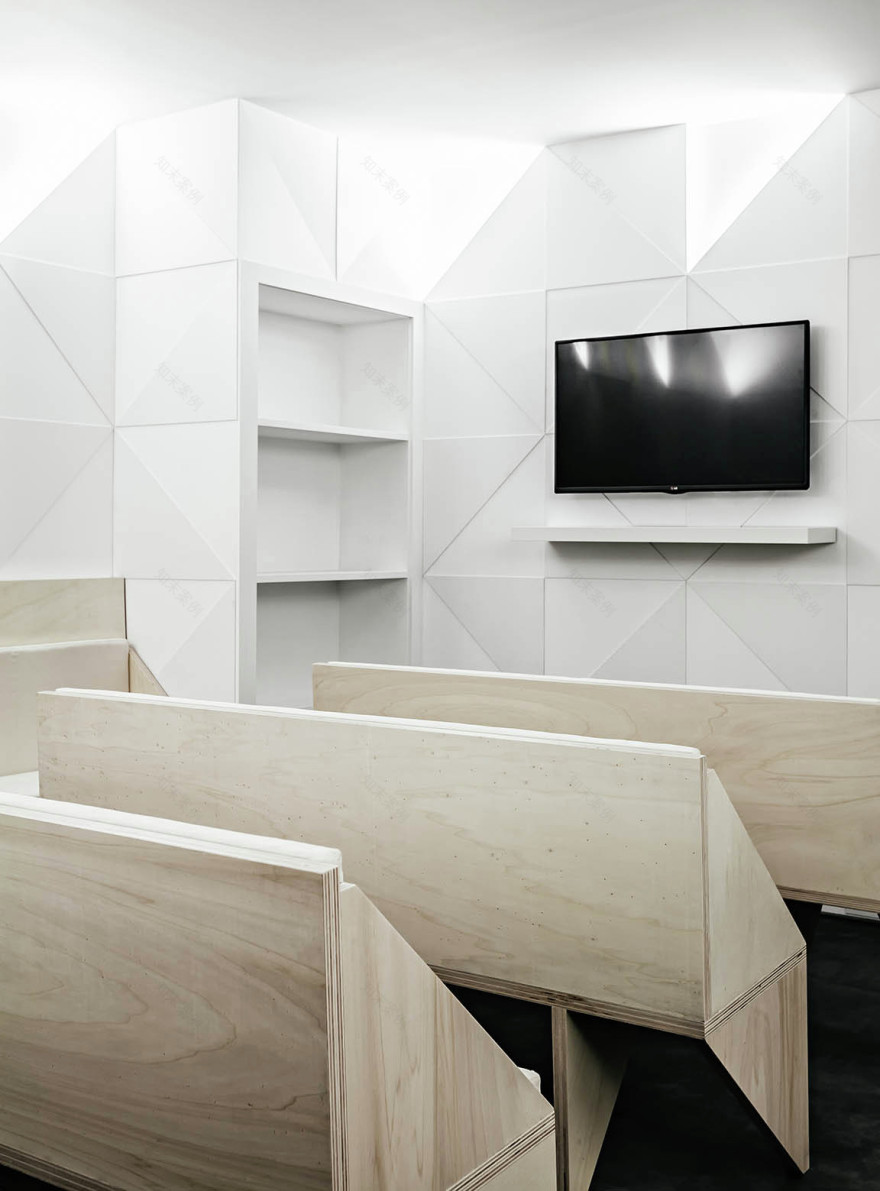查看完整案例


收藏

下载

翻译
Ren Pepe Arquitetos, founded by a Japanese architect Ren Ito and an Italian architect Alessandro Pepe, transformed an old office to a dental clinic with 5 treatment spaces in the city centre of Porto, Portugal.
Plenty of facades with tiles near the project area served as an inspiration for the clinic, which has a concept of typical geometric pattern of tile in the city.
The main challenge of the project was to apply the concept inspired by windmill form geometric pattern. This pattern, composed of triangles, was applied in the walls, furniture, and also in illumination and doors.
The triangle patterns on the wall of the clinic are made of three materials, plaster wall, PVC panel and typical Portuguese wool textile known as Burel. The Burel is applied in the wall with the same pattern, worked as absorbent of noise, odor and dust.
In the waiting room, the indirect illumination lamps are integrated in the windmill pattern on the wall. The benches in this room were also designed with triangle pattern, applied even to the stitches of the cushions.
A door with the same pattern screen separates the waiting room and the treatment room. Four of the five treatment spaces are separated by low partition walls and only one space is completely isolated for surgery with an X-Ray system. The low partition walls have illumination on top to avoid the direct radiation of the light to patients during treatments.
In addition to these rooms, there are a small office, a workshop, a locker room and bathrooms. Originally designed ORIGAMI series illuminations are installed in these rooms.
客服
消息
收藏
下载
最近



































