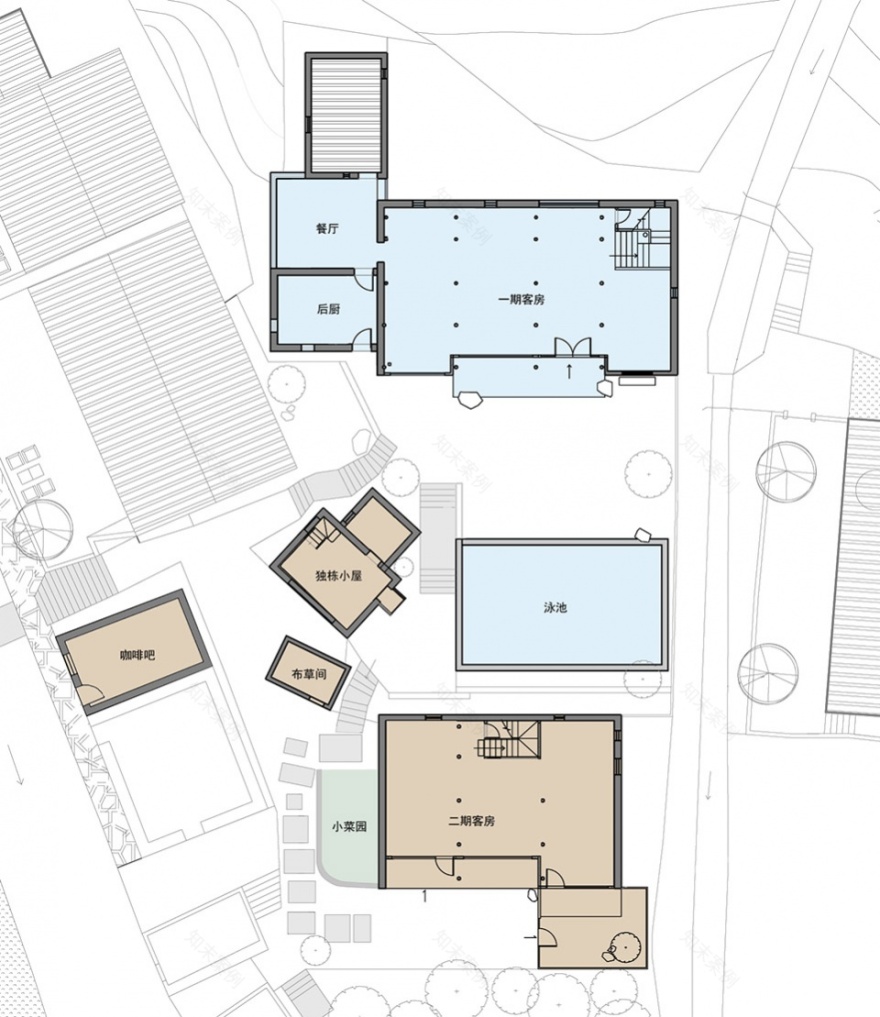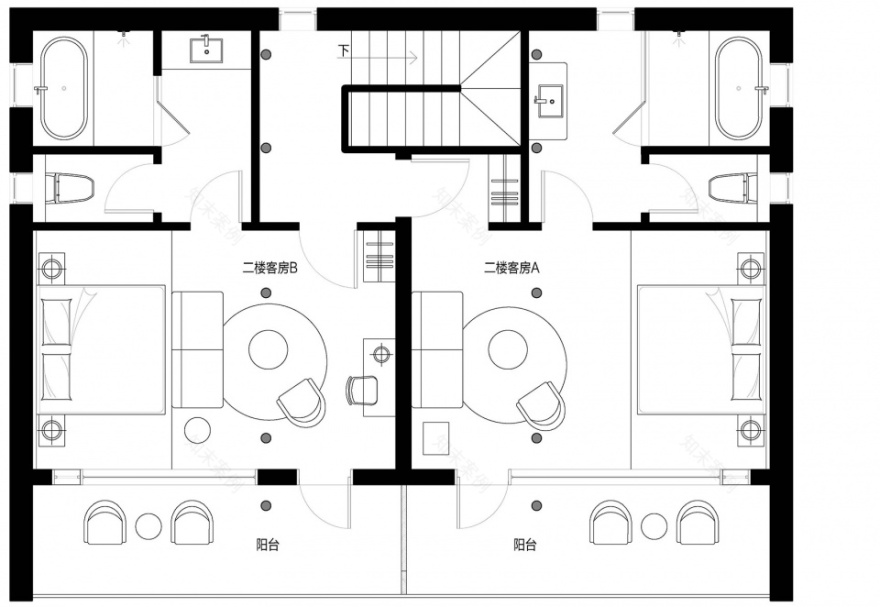查看完整案例


收藏

下载
继 2022 年 10 月一期推出三间房后,历时 8 个月,踏雪二期姗姗迟来。至此,踏雪实现了规划中的 7 间房,大家可以自在地邀上三五好友前来度假。(点此查看踏雪一期项目)
Following the launch of 3 rooms in the first phase in October 2022, it took eight months, and the second phase of the Taxue Jiuli came late. At this point, the Homestay has realized the 7 rooms in the plan, and you can freely invite some friends to come to vacation. (Link to Taxue Jiuili phase I)
▼项目概览,Preview © 黑水
穿越时间的旅行
A journey through time
自 2015 年第一次抵达民宿所在的秤锤坑村,到 2016 年租下首批房子和土地,从 2021 年开始建设,再到 2023 年,终于完整了!这样一段漫长的岁月,由远及近,终于靠近了这个梦。展哥依然清晰地记得,那年站在格子间办公室的中央在心里许下的愿望,那是在漫长隧道尽头的一道光,照亮了此后人生的方向。
Since the first arrival in 2015, the village where the guesthouses are located, the first lot of houses and land were rented in 2016, construction began in 2021, and then in 2023, it is finally completed! Such a long period of time, from far and near, finally close to this dream. Mr Zhang Zhan still clearly remembers that year standing in the center of the cubicle office, made a wish deep in heart, it is a light at the end of a long tunnel, illuminating the direction of life thereafter.
▼项目鸟瞰,Aerial view© 黑水
二期拥有两栋客房(1 栋 loft 的一户建,1 栋包含 3 间客房与共享客厅的独栋)以及一个咖啡馆,同时开辟了一块小菜园,为自己的餐厅提供新鲜食材。
The second phase has two buildings (one with loft rooms and one with 3 guest rooms and a shared living room) and a cafe, as well as a small vegetable garden to provide fresh ingredients for its own restaurant.
▼项目外观,Exterior view© 黑水
▼平面图:现在的踏雪,看上去比较丰满了。Plan: Now the Taxue Jiuli, looks more plump© GTD
适合组团包栋的 3 房 1 厅独栋 Suitable for group package — 3 rooms plus 1 living room
为提升度假感,二期 2 层原本规划的 3 间客房现调整为 2 间,从而确保每间房都能达到 35 平米以上,都含有起居空间及露台,更加放松舒适;1 层的房间向外延伸,拓展出独立的小庭院,坐在院子里休憩发呆,松弛而私密。
In order to enhance the sense of vacation, the original plan of 3 rooms on the 2nd floor of Phase II is now adjusted to 2, so as to ensure that each room can reach more than 35 square meters, and contain living space and terrace, more relaxed and comfortable. The room on the 1st floor extends outwards, expanding into a small independent courtyard, where you can sit and relax, relaxed and private.
▼二楼客房 A,45 平米,Second floor Room A, 45 square meters© 黑水
▼室内细节,Interior view© 黑水
▼二楼客房 B,42 平米,Second floor Room B, 42 square meters© 黑水
▼室内细节,Interior view© 黑水
▼一楼房间自带庭院,35 平米,First floor room with courtyard, 35 square meters© 黑水
▼庭院视角,Courtyard view© 黑水
一层还设置了 50 平米的客厅区,沙发、壁炉、餐桌、厨房设施,加上三个客房,非常适合 2-3 户人家组团包场,既可自由发挥做些饭菜,也可以做甩手掌柜向管家预约订餐。
The first floor also contains a sharing live room with space up to 50 square meters, sofa, fireplace, dining table, kitchen facilities, plus three rooms, very suitable for 2-3 families to group, both free to help yourself at cooking or just make a meal reservation with the house keeper.
▼一层庭院,Courtyard on the ground floor© 黑水
▼共享客厅,Shared living room© 黑水
▼餐厅,Dining area© 黑水
▼一层楼梯间和共享客厅,Stairwell and living room© 黑水
▼公共区域细节,Public area detailed view© 黑水
私密浪漫的复式独栋 Private romantic duplex detached house。二期里有一幢复式独栋,一层客厅,二层卧室,带个小露台,独门独户,特别适合寻求私密的二人世界。
In the second phase, there is a duplex house, with a living room on the first floor and a bedroom on the second floor, along with a small terrace, especially suitable for a couple seeking privacy.
▼复式独栋,Duplex house© 黑水
▼一层客厅,Living room© 黑水
▼室内细节,Detailed view© 黑水
▼二层卧室,Bedroom© 黑水
现代版的挖井取水 The modern version of digging a well for water
踏雪配套了泳池,但是地处深山、用水紧张,一期完工后曾用村里的供水系统给泳池蓄水,结果没还蓄到一半,村里用水连连告急,只好作罢。
思前想后,展哥决定自己掏钱打井取水,这过程又是一波三折。
第一回,选址,开凿,预估向下 100 米即可见水,结果一直到 250 多米仍在岩层上苦钻,颗粒无收。
第二回,换地址,重新开凿,一直到 270 米深、信心即将被磨灭的时候终于冒出了水花,但充满了泥沙,只能不停地向上抽水,直到泥沙变少水变清。
这一折腾,打井的费用也从 2 万攀升到 7 万,好在终于实现了用水自由,总算是苦尽甘来。
There’s swimming pool in Taxue, but as located deeply in the mountains, Taxue is in short of water. After the completion of the first phase, Taxue tried to rely on the public water supply system to water the pool, but the village water had soon been in crisis even the poole was not half full, Taxue had to give up. Then Mr. Zhang Zhan decided to dig a well on his own cost, this process was really twists and turns. The first time, site selection, excavation, it was estimated that the water could be seen under 100 meters down, and the result was that more than 250 meters were digged, still hard to drill through the rock layer, no water at all. The second time, changing the address, re-dig, until 270 meters deep, the water finally emerged when confidence had almost to been wiped out. However the water was full of sediment, can only keep pumping upward until the sediment becomes less and the water becomes clear. This toss, the cost of drilling Wells also climbed from 20,000 to 70,000, but finally realized the freedom of water, it deserves.
▼打井成功,夏日戏水的幸福,Success of Well, the happiness of summer splashing© GTD
▼没打井前依赖村里供水的泳池,只能没过小腿肚,The swimming pool that relied on the village’s water supply before the well was drilled could only pass the calf© 黑水
自给自足的踏雪小厨房 A small garder supply for Taxue
二期开辟了一块小菜园,应季种上瓜果蔬菜,黄瓜、茄子、辣椒、西红柿、芫荽、小葱,厨房需要什么随时去地里采摘些,绝对新鲜有机直供。
女主人小龙烧得一手好菜,剁椒鱼头、水煮牛肉、辣子鸡,手擀面、葱煎包、小馄饨,柴火灶的烟火气满足了味蕾的需求,真正的山野生活也需要落胃的惬意。
In the second phase, a small garden was opened, and melons, fruits and vegetables, cucumbers, eggplant, peppers, tomatoes, cilantro and spring Onions were planted in season. Whenever the kitchen needs, just come to the field to pick some, absolutely fresh and organic. The hostess Xiaolong cooked a good dish, chopped chili fish head, boiled beef and spicy chicken, hand-rolled noodles and scallions fried dumplings, firewood stove fireworks to meet the needs of the taste buds, the real mountain life also needs to satisfy the stomach comfortable.
▼踏雪的蔬菜和美食,Vegetables andfood© 踏雪
回到乡村,观照自己
Go back to the countryside and observe yourself
展哥说,经营民宿从来都是一场痛苦的欢愉,就像抚养孩子,必须付出足够的耐心、建立坚韧强大的意志、拥有思辨的智慧、动态变化的应对方式以及不断地学习成长。
希望在浅表的精神欢愉世界里浸泡太久的人们,在这里能够找到心灵回家的路,找到避世乡村本来应有的样子和原本的自己。
踏雪,不仅仅是展哥的孩子,也是他匠人人生的开始。
Mr. Zhang Zhan said that running a Homestay is always a painful pleasure, just like raising a child, you must pay enough patience, build a strong will, have a critical intelligence, dynamic coping style and constantly learn to grow. People who want to soak in the shallow world of spiritual joy for too long can find their way home here, find the way the countryside should be and the original themselves. Taxue is not only Mr. Zhang Zhans child, but also the beginning of his craftsman’s life.
▼夜景,Night view© 黑水
▼一楼平面布局,Ground floor layout© GTD
▼二楼平面布局,Second floor layout© GTD
项目名称:踏雪九里乡村度假民宿二期
项目地址:浙江绍兴新昌秤锤坑
项目面积:2000 平米(一期+二期总面积)
竣工日期:2023 年 6 月
空间设计:杭州观堂室内设计有限公司
平面设计:苳宇锐
工程施工:台州七零七装饰工程有限公司
主要材料:手工砖,水磨石,木地板,灰泥墙,风化老木板
空间摄影:黑水、踏雪
Project name: Taxue Jiuli Rural Vacation Homestay Phase II
Project address: Chengchuikeng Xinchang, Shaoxing, Zhejian
Project area: 2000 square meters (total area of Phase I + Phase II)
Completion date: June 2023
Space design: Hangzhou Guantang Interior Design Co., LTD
Graphic design: Mr. Dong Yurui
Project construction: Taizhou 707 Decoration Co., LTD
Main materials: handmade brick, terrazzo, wood floor, stucco wall, weathered old wood board
Space photo: Heishui, Taxue
客服
消息
收藏
下载
最近














































