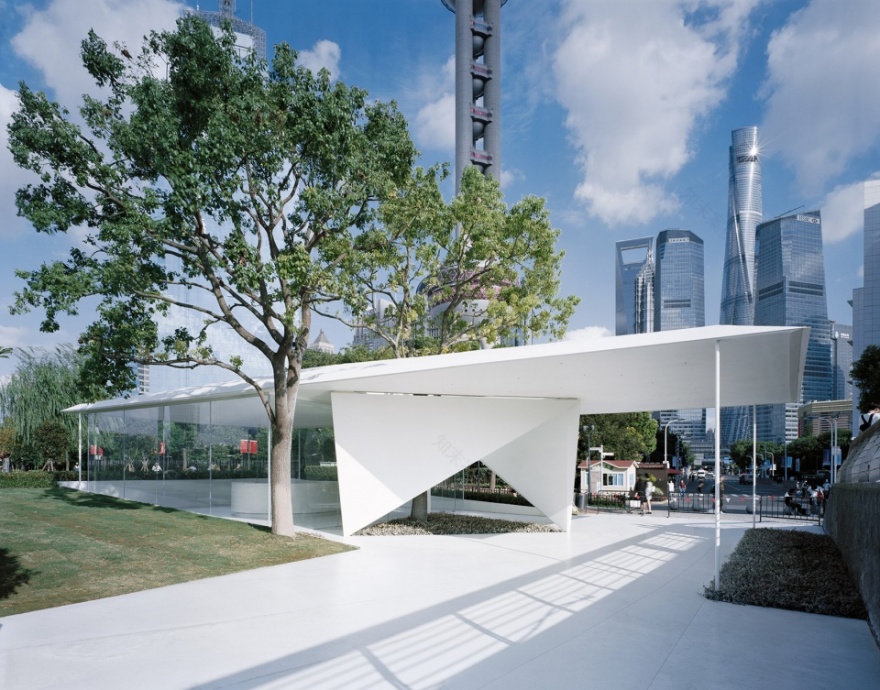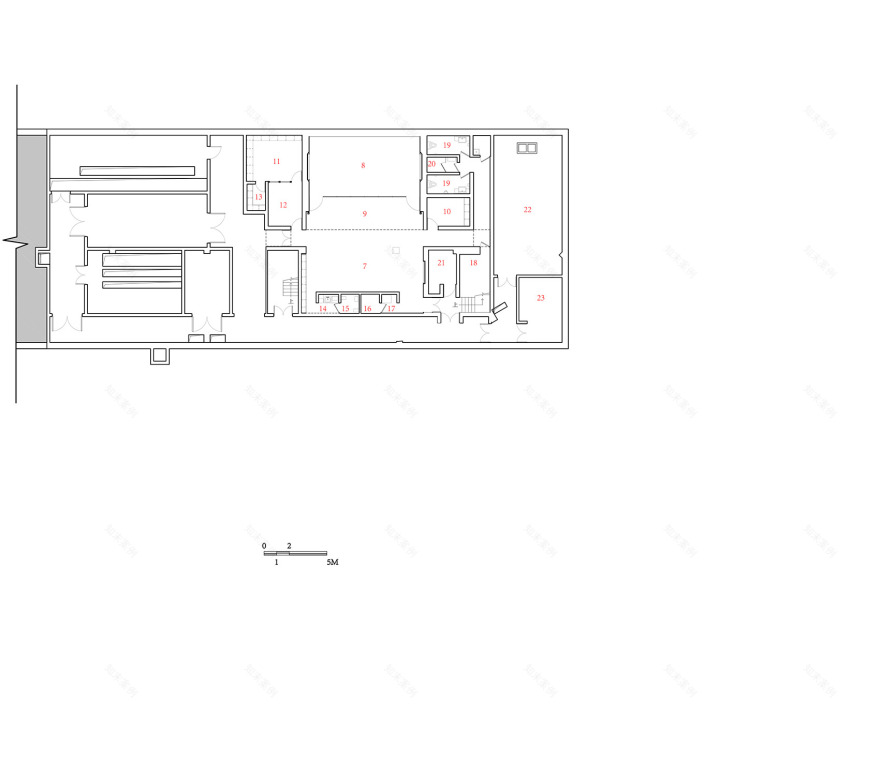查看完整案例


收藏

下载
东方明珠游船码头位于东方明珠塔前小陆家嘴黄浦江拐弯点突出部滨江段的稍北位置,背靠上海国际会议中心,向东正对世纪大道这一浦东新区城市中轴线的西延伸线的丰和路尽端与滨江大道的交叉口,并由此回望陆家嘴 CD 的高楼群,向西与对岸的苏州河口隔江相望。
Oriental Pearl Cruise Dock is located a little north of the turning point of the protruding section of Huangpu riverside in front of the Oriental Pearl Tower and International Convention Center in Lujiazui area. It faces east towards the intersection of Riverside Avenue and Fenghe Road, which is the western extension of Century Boulevard as Pudong’s urban axis, and looks back at the skyscrapers of the Lujiazui CDB. On the other side, it faces west towards the Suzhou Creek estuary.
▼项目一瞥,Preview ©陈颢
游船码头的岸上配套建筑“海鸥舫”曾以其展翅欲飞的白色形态成为 1990 年代以来表征了中国改革开放形象和上海当代城市特性的小陆家嘴明星片级滨江景观中央前景特殊位置的重要标志性建筑。2015 年底,由于建筑占据了滨江公园在该段的整个进深,为配合即将实施的浦江两岸公共空间贯通计划,作为滨江贯通主要堵点之一的“海鸥舫”膜结构地上部分在市、区两级政府的推动与运营方的配合下被完全拆除,保留下来的半地下室顶部成为一处抬高 1.8 米的临江绿化观景平台。
随着 2017 年底浦江两岸贯通工程的初步完工,游船码头缺乏候船空间的运营问题也亟待解决。2018 年 9 月起,我们受委托开始研究为游船码头设计新的候船厅。
Since 1990s, with its flying white form, the “Seagull Boat”, a supporting building on the shore of the cruise terminal, had become an important landmark in the central location of the prospect of the riverfront landscape of Lujiazui, which has symbolized the image of China’s reform and opening and the identity of contemporary Shanghai. At the end of 2015, in order to accommodate the upcoming project on Public Space Connection of both Banks of the Huangpu River, the former membrane structure of the above-ground part of “Seagull Boat” with a large occupation of the land was demolished, and the top of the preserved semi-basement which is raised 1.8 meters became a green river-view platform. With the completion of the project on Public Space Connection at the end of 2017, it is urgently needed to reconstruct a waiting lounge for the cruise dock. In September 2018, we were commissioned to begin the design of the new lounge.
▼场地环境鸟瞰,Aerial view© 田方方
由于项目缘起和区位的敏感性,经过前期对于不同位置、不同规模和不同建造方式的多方案研讨,市区两级政府及相关部门、项目建设方和使用方都一致决定不把新的候船厅建在原海鸥舫的高台上,而是倾向于建在紧临高台北端正对丰和路口的上船通道以北、与海鸥舫同期拆除一栋餐饮小楼后形成的缓坡绿地里,并且规模尽量缩减,体量、材质与色彩尽量消隐于环境之中。
▼场地原貌,Original site photo© 致正建筑工作室
Due to the sensitivity of the project origin and location, after the preliminary discussion of multiple schemes for different sites, different dimensions and different construction, the Municipality of Shanghai and Pudong, other relevant departments, the client and operator all decided not to build the new waiting lounge on the platform of the former “Seagull Boat”, but preferred to build it in the gently sloping green area next to the boarding passage which facing the intersection of Fenghe Road and adjacent to the north end of the platform. This Green area was formed after the demolition of a small restaurant building at the same time as the demolition of Seagull Boat. In addition, the dimension of this new building should be reduced as much as possible, and the volume, material and color should be hidden in the environment to the largest extent.
▼新的候船厅,The new waiting lounge©陈颢
这一结论凸显了本项目在认知层面的核心话题,即“抑显求隐,避重就轻”:从使用方的常规功能与运营考虑出发,高台是兼顾规模可能性与建筑醒目的合理选址;但是从公共利益及城市空间关系出发,拆除曾经的标志性建筑还江于民的滨江贯通核心诉求决定了此地不能再出现较大体量的显眼建筑,而是要在满足有无配套设施的底线功能之上尽量减小建筑规模,并让建筑从布局到姿态都以轻盈的方式尽量融于环境趋于消隐。
▼设计演变图,Process© 致正建筑工作室
This conclusion highlights the core topic of this project at the cognitive level, that is how to suppress appearance while seek concealment, and how to avoid heaviness while pursue lightness. From the point of view of the operator’s program considerations, the high platform is a reasonable choice of site to take into account the dimension possibilities and architectural eye-catching; but from the point of view of the public interest and urban space relationship, the core demand of Public Space Connection decides that there can not appear in this place a conspicuous building with quite larger volume after the demolition of the former iconic building, but to satisfy the minimal program availability of supporting facilities to meet the bottom line of the dimension of building as much as possible, and to let the building from layout to gesture in a way of lightness to blend into the environment and to fade away.
▼建筑轻盈地融于环境,The building gestures in a way of lightness to blend into the environment©陈颢
由于场地是夹在防汛墙和滨江骑行道之间的狭小地带,且在上船通道旁有两株紧邻在一起的香樟要保留,我们希望把候船空间、上船通道和保留树木整合在同一个紧凑的空间与形式系统里,在为游船码头服务的同时,也为陆家嘴滨江贡献一处低调、开放、轻盈的公共空间。
▼爆炸图,Axonometric Drawing© 致正建筑工作室
As the site was a narrow area sandwiching between the flood prevention wall and the riverside cycling paths, and it was required to reserve two camphor trees next to each other beside the boarding passage. Hence, we hoped to integrate the waiting space, boarding passage and reserved trees into a compact spacial and formal system, so as to provide a modesty, open and lithesome public space for the Lujiazui waterfront while serving the cruise dock.
▼建筑外观,Exterior view©陈颢
我们在场地内限定了一片面江宽 18 米、进深 9 米的低矮悬浮的白色钢质屋顶,其紧贴游船码头高台挡土墙的南侧一半是一个无围护的覆盖上船通道的灰空间,用以替代原先上船通道上的临时性遮阳棚廊。同时,这一架空部分的偏西偏北处留了一个平面方位略偏转、边长 5.4 米的等边三角形天井,让一株保留香樟的树冠从屋顶中穿出,而另一株香樟则紧贴屋顶的面江外侧。
We defined a low suspended white steel roof which is 18 meters wide in front of the river and 9 meters deep. Its southern half closely adjacent to the elevated retaining wall of the former platform is an unenclosed open space covering the boarding passage to replace the temporary sunshade gallery. An equilateral triangular patio which is slightly deflected on planar orientation and has a side length of 5.4 meters is left at the north by northwest part of this overhead part, allowing the crown of one camphor tree to grow through the roof, while the other one is close to the riverside of this roof.
▼低矮悬浮的白色钢质屋顶,Low suspended white steel roof©陈颢
▼建筑和两棵树的关系,The building and the existing trees© 田方方
▼一株保留香樟的树冠从屋顶中穿出,The crown of one camphor tree to grow through the roof© 田方方
屋顶的北侧一半被用超白无框落地玻璃围合成一个 80 平米左右正方形的透明候船厅,其入口朝向南侧作为架空门廊的上船通道,另三面落地玻璃外侧隔排水沟设白色钢板挡土墙,让候船厅的玻璃体量嵌入北侧略高的平缓草坡中。悬浮、架空、透明、并嵌入地形,加之保留树木与建筑的交叠掩映,使这一本就不大的建筑,特别是从江上或对岸看过来,更倾向于自我消失在周边复杂的环境之中。
▼候船厅模型照片,Model© 致正建筑工作室
The north half of the roof is enclosed with ultra-white frameless floor-to-ceiling glass to form a transparent square waiting lounge of about 80m², the entrance of which faces south to the porch as the boarding passage. The outside of other three sides of floor-to-ceiling glass are arranged with a white steel retaining wall, with a drainage ditch in between, so that the glass volume of the waiting lounge is embedded in the gentle grassy slope which is a little higher in the north. Suspended, aerial, transparent, and embedded in the terrain, coupled with overlapping and shading of reserved trees and buildings, this small building tends to disappear into the surrounding complex environment, especially when viewed from the river or the other side.
▼透明候船厅,Thetransparent square waiting lounge©陈颢
▼内部空间,Interior view©陈颢
为了实现这一屋顶的特殊悬浮效果,我们在结构设计上做了特殊的处理。整个边缘极薄,中部不对称起坡的钢箱屋面由工厂分段预制并在现场拼装,它支撑在为保留树木所留的三角形天井的三边所限定的三道三角形钢结构墙体上,四面不对称出挑,北侧最大出挑超过 9 米。
In order to achieve the special suspension effect of the roof, we made a special treatment in the structural design. The steel box roof with extremely thin edges and asymmetrical slopes in the middle was multi-sectional prefabricated in factory and assembled on site. It is supported on three triangular steel structure walls defined by the three sides of the triangular patio reserved for a tree, with asymmetrical overhangs on all four sides and a maximum overhang of 9m on the north side.
▼三角形天井,Triangular patio©陈颢
为维持结构稳定,在屋面四角及两个长边的中点设置了 6 根实腹细圆钢作为抗倾覆辅助拉杆。三道三角墙都只有一个支点落地,呈下薄上厚略向外倾斜的姿态,在每道墙与屋顶相接处都急剧向内倾斜变薄,并与屋顶之间设置了通长的水平缝隙,只留每边两端共三个支点来支撑屋面。这些从天井中透出光线的缝隙更强化了屋顶的悬浮感。
▼剖透视图 1,Perspective Section 2© 致正建筑工作室
▼剖透视图 2,Perspective Section 2© 致正建筑工作室
In order to maintain the stability of the structure, six solid belly fine round steel rods are set at the four roof corners and the midpoints of the two long sides as anti-overturning auxiliary pull rods. Each of the triangular walls has only one fulcrum on the ground, showing a slightly outward inclined posture with thin bottom and thick top. They lean inward and thin sharply at each point where they meet the roof. Between the walls and the roof is set a horizontal slit with full length, leaving only a total of three fulcrum at both ends of each side to support the roof. These slits allow light leaving from the patio and further enhance the sense of suspension.
▼三道三角墙都只有一个支点落地,Each of the triangular walls has only one fulcrum on the ground©陈颢
▼悬浮的屋顶,The floating roof©陈颢
屋顶的下底板在候船厅室内中央设置了一个通过九层钢板叠涩微微向上隆起 108 毫米的极浅穹隆,配上顶棚上随机分布的满天星点光源,营造了一个抽象的星空效果。其下居中对应设置了一个环形服务岛,材质与地面的白色磨石一致。候船厅的磨石地面下设置了用于地送风的结构空腔,服务岛内整合了配电系统,以保证所有机电设备的隐藏。整个的钢质结构体和地面磨石都处理成白色,回应了原海鸥舫的白色基调,也让这一小建筑在融入环境的同时显示自身的简洁性格。
▼剖透视图 3,Perspective Section 3© 致正建筑工作室
The bottom surface of the roof has a very shallow dome that rises 108mm through nine layers of steel plates in the middle of the waiting room, creating an abstract starry effect, in combination with the random distribution of star-like ceiling light source. A ring service island is set in the middle underneath the dome, with the material consistent with the white grindstone on the ground. A structural cavity for air supply is installed under the terrazzo floor of the waiting lounge, and a power distribution system is integrated within the service island to ensure that all mechanical and electrical equipment is hidden. The entire steel structure and terrazzo ground are all in white, as an exact match of the white keynote of the former “Seagull Boat”, and allowing this small building to show its character of simplicity while integrating into the environment.
▼候船厅服务岛,Service island©陈颢
▼全景视野,Panoramic view©陈颢
原海鸥舫的半地下室除了设备用房,有三百多平米的空置部分被改造为游船码头的业务管理用房,包括办公室和会议室。原来上部平台上的一个经改造的地下出入口和另一个因消防要求增设的地下出入口都整合了地下通风井及空调外机位,统一设计为一组与候船厅主体建筑相协调的白色钢板结构和楼梯间上部带玻璃肋的全透明玻璃结构相结合的小体量构筑物,它们静默地提示着经历建筑减量形成的这一滨江高台的前世今生以及码头与船的关系。而候船厅从北侧略过上船通道探向高台上方的那片小小的轻薄白色屋顶将世纪大道所代表的浦东中轴空间与小陆家嘴弓状的滨江空间紧密地咬合在了一起。
Except for the equipment rooms, more than 300m² of vacant part of the semi-basement of the former “Seagull Boat” has been renovated into business management space of the cruise dock, including office and meeting rooms. One renovated underground entrance on the original upper platform and another entrance added for firefighting demand, integrated with underground ventilation shafts and the space for air conditioning external units, are uniformly designed as a group of small volume structures combining white steel plate structure and structural glass cubes with glass mullion on the upper part of the stairwell, which in harmony with the main building of the waiting lounge. They are silent reminders of the past and present of the riverfront platform formed through the reduction of the building volume and the relationship between the pier and the boat. The small thin white roof of the waiting lounge, which is slightly above the platform from the north side past the boarding passage, closely articulates the central axis space of Pudong represented by Century Avenue with the bow-shaped riverfront space of Lujiazui.
▼建筑外观,Exterior view©陈颢
▼地下出入口,Underground entrance©陈颢
▼建筑夜景,Night view© 田方方
正是这一城市微型基础设施对于公共空间再造中标志物去除后的减量化残局与场所印迹的廓形与关系重构——不但在视觉上,更是在现象上——以轻盈与消隐的方式优化了大尺度的空间再组织。而这,也正是之前作为显性的视觉标志物的海鸥舫所没有完成的任务。
It is this urban micro-infrastructure which re-configures the contours and relationships of the reduced remnants and trails of place after the removal of icons in the renewal of public space – not only visually, but also phenomenally – that optimizes the spatial re-organization of large-scale spaces in a light and subtle way. This is exactly what the Seagull Boat, which was a visual landmark before, had not accomplished.
▼建筑与城市,The building and the city©陈颢
▼区位图,Location© 致正建筑工作室
▼总平面图,Site Plan© 致正建筑工作室
▼一层平面图,First Floor Plan© 致正建筑工作室
▼半地下层平面图,Semi-basement Plan© 致正建筑工作室
▼结构轴测图,Axonometric Analysis of Structure© 致正建筑工作室
项目名称:东方明珠游船码头候船厅
建筑师:周蔚+张斌/致正建筑工作室
主持建筑师:张斌、周蔚
项目建筑师:徐跃
设计团队:孙心莹、李姿娜、樊婕(实习)、卢宇(实习)、田园(实习)、余思聪(实习)
结构顾问:和作结构建筑研究所/张准、蔡司宇、陈学剑
机电顾问:上海岩桦建筑设计咨询事务所/俞晓明、薛俊武、毛浡、刘海
灯光顾问:上海福豹莱景观灯光设计有限公司/龙婷
合作设计:上海市政工程设计院总院(集团)有限公司
建设地点:浦东滨江大道 2852 号,滨江大道与丰和路交口西侧,毗邻上海国际会议中心和港务大厦
建设单位:上海陆家嘴集团有限公司
施工单位:上海陆家嘴市政绿化管理服务有限公司,中建科工集团有限公司
设计时间:2018.09–2020.04
建造时间:2020.04–2020.10
基地面积:1025m2
占地面积:250.6m2
建筑面积:地上 214.1m2,其中候船厅主体 149.4m2,半地下室出入口 64.7m2;半地下室 338.2m2
结构形式:地上候船厅主体,三角墙支撑的钢箱屋面并设置稳定辅助拉杆;改造及新增地下室出入口,钢结构及局部带玻璃肋的全玻璃结构;半地下室(原海鸥坊地下室),钢筋混凝土框架结构
建筑层数:地上 1 层,半地下 1 层
主要用途:候船室,业务办公
主要用材:耐候钢板,型钢,扩张铝板网,水性氟碳漆,超白钢化夹胶玻璃,现浇磨石地坪,实竹工字板,不锈钢板,地砖,涂料
工程造价:约 800 万元人民币
摄影师:陈颢,田方方
Project Name: Waiting Lounge of Oriental Pearl Cruise Dock, East-bund of Huangpu River, Pudong, Shanghai
Architects: ZHOU Wei +ZHANG Bin / Atelier Z+
Partner in Charge: ZHANG Bin, ZHOU Wei
Project Architect: XU Yue
Project Team: SUN Xinying, LI Zina, FAN Jie (Intern), LU Yu (Intern), TIAN Yuan (Intern), Andrew YU Sicong (Intern)
Structure Consultant: AND Office for Architecture & Structure / ZHANG Zhun, CAI Siyu, CHEN Xuejian
M&E Consultant: Shanghai Yanhua Architectural Consulting Design / YU Xiaoming, XUE Junwu, MAO Bo, LIU Hai
Ligting Consultant: Fubulux Lighting / LONG Ting
Design Cooperation: Shanghai Municipal Engineering Design Institute (Group) Co., LTD.
Location: No.2852 Binjiang Avenue, Pudong, Shanghai,On the west side of the Intersection of Binjiang Avenue and Fenghe Road, adjacent to Shanghai International Convention Center and SIPG Building
Client: Shanghai Lujiazui Properties (Group) Co., Ltd.
General Contractor: Shanghai Lujiazui Municipal Greening Management Service Co., Ltd.,China Construction Science and Industry Corporation Ltd.
Design Period: 2018.09-2020.04
Construction Period: 2020.04-2020.10
Site Area: 1025 m2
Building Area: 250.6 m2
Gross Floor Area: Above-ground Floor Area: 214.1 m2(Waiting lounge: 149.4 m2, Entrance of Semi-basement: 64.7 m2); Semi-basement: 338.2 m2
Structure: Waiting lounge: Steel Box Roof Supported by Triangular Walls and Pull Rods; R Entrance of Semi-basement: Steel Structure and Partly Structural Glass Cubes with Glass Mullion; Semi-basement of the former “Seagull Boat”: Reinforce Concrete Frame Structure
Building Storey:1 Storey, 1 Semi-basement
Principal Use: Waiting Lounge, Office
Primary Materials: Corten Steel Plate, Steel Profile, Expanded Aluminum Mesh, Water-based Fluorocarbon Paint, Ultra-white Tempered Laminated Glass, Cast-in-place Terrazzo Floor, Laminated Bamboo Panel, Stainless Steel Plate, Tiles, Painting
Cost: About 8,000,000 Yuan RMB
Photography: CHEN Hao, TIAN Fangfang
客服
消息
收藏
下载
最近











































