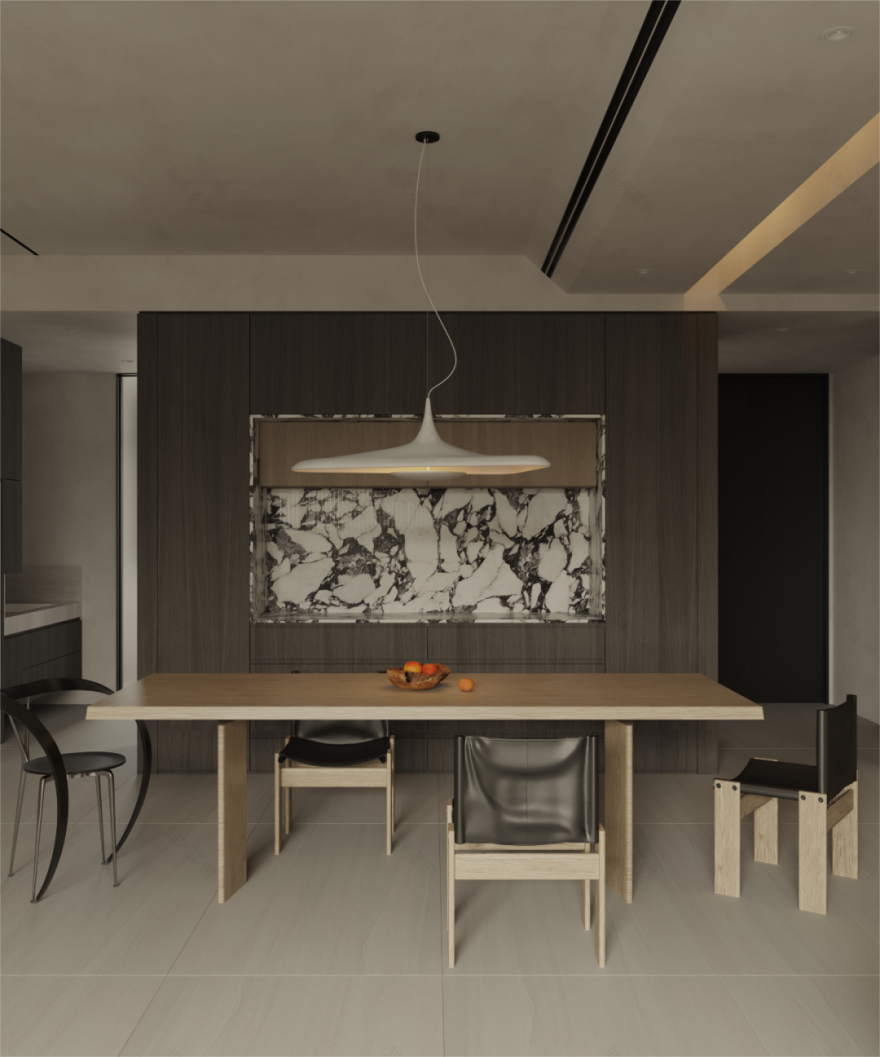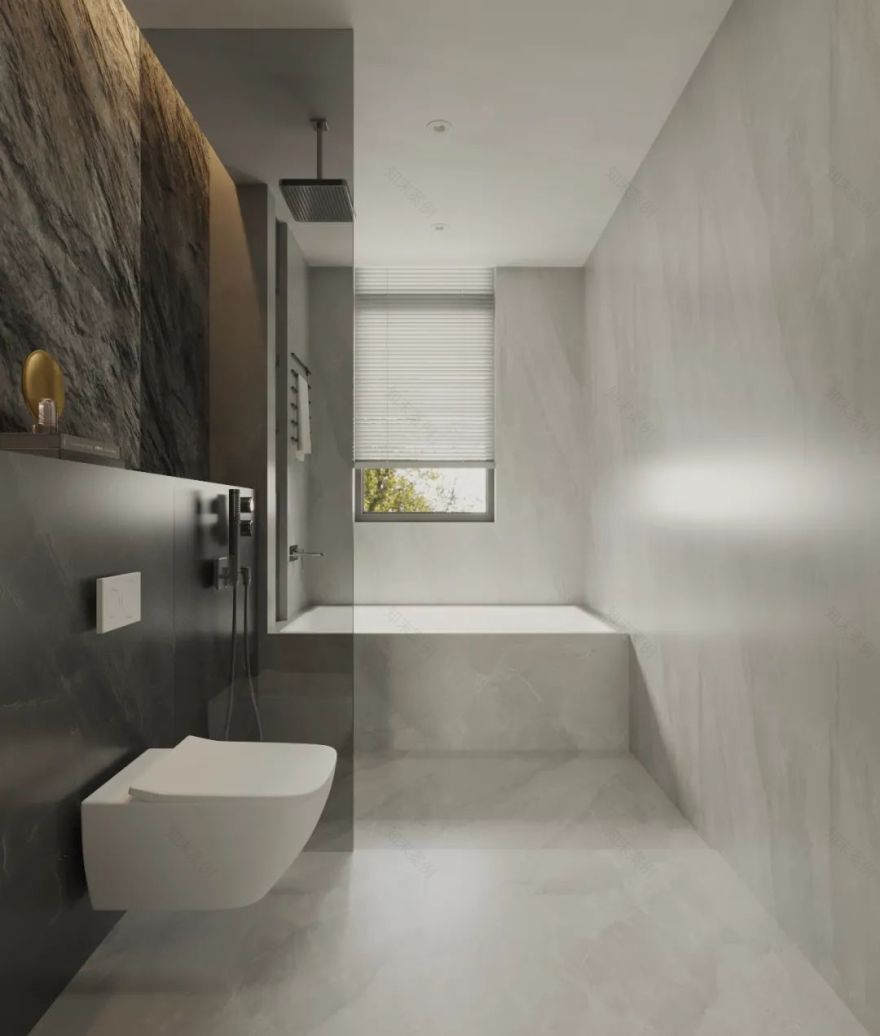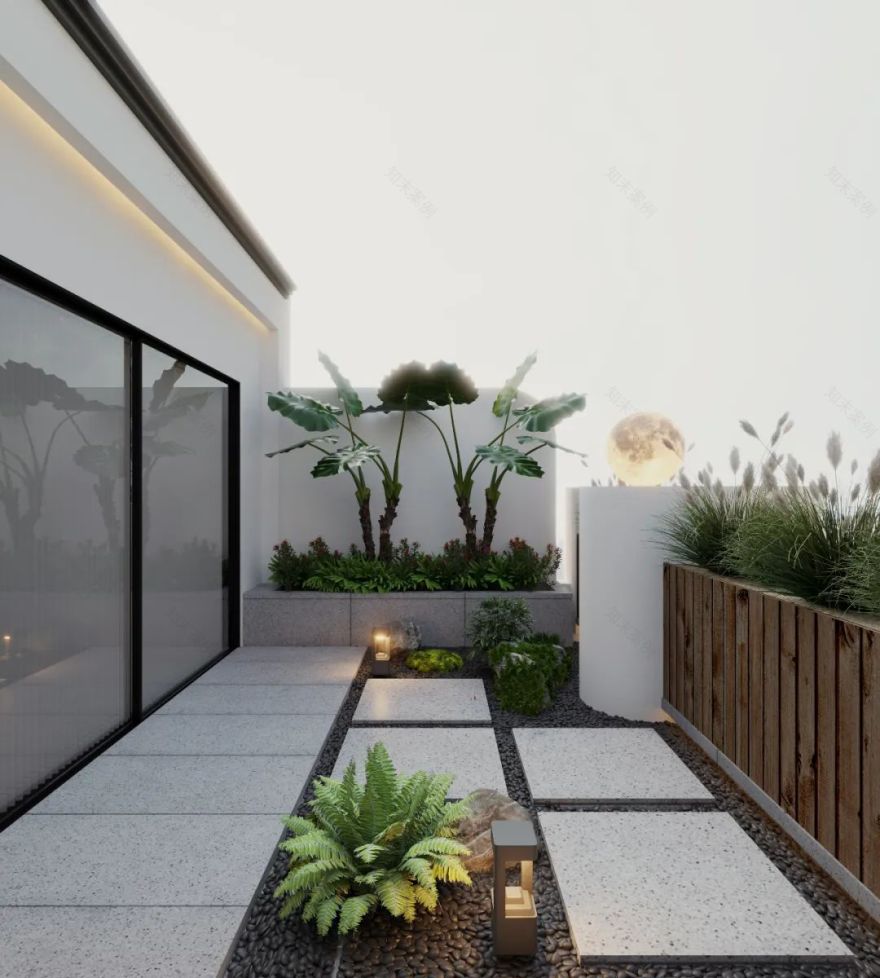查看完整案例


收藏

下载
- -以所处空间的叙事性来作为可延展的情感寄托点,去探讨生活方式更多可能性的存在。
Take the narrative of the space as an extensible emotional sustenance point. To explore the existence of more possibilities of lifestyle. YUJIAN@DESIGN # 一楼 # 玄关 — Vestibule
玄关处线条流畅简约,色彩自然松弛,没有繁复的设计语言,以最纯粹的形式围绕空间探索能量,奠定空间品质与细节拉满的基调。
In the entrance, the lines are smooth and simple, the colors are natural and relaxed, and there is no complicated design language. It explores the energy around the space in the purest form, laying the tone of space quality and details.
客厅
—
Sitting room
本案是一套三层的上叠别墅,原始户型缺乏私密性和良好的空间过度关系,整个空间一览无余。造型部分空间又过于独立,限制了空间的可能性,因此我们重新对空间进行梳理重组,在保证功能完整的情况下使空间达到诗意的平衡,呈现宁静、开放、自然、豁达的空间力量。
This case is a three-story superimposed villa, the original unit lacks privacy and good spatial transition relationship, the whole space is unobstructed. Part of the modeling space is too independent, which limits the possibility of space. Therefore, we reorganize the space and make the space achieve a poetic balance while ensuring the integrity of the function, presenting a quiet, open, natural and open-minded space power.
艺术灰泥搭配原木,纯粹的用材与配色,质感温润克制,大理石局部点缀,更显高级质感。错落的自然光线洒落,无需刻意装饰,一切皆为自然。
Art mortar with logs, pure materials and color matching, the texture of warm and restrained, marble local embellishment, more advanced texture. Scattered natural light, no need to deliberately decorate, everything is natural.
餐厅
—
Restaurant
背靠背的西厨柜和餐边柜既分隔空间,又过渡空间,共通共融又互不打扰,极尽展现空间叙事的多重可能性。
Back-to-back western kitchen cabinets and side cabinets not only separate space, but also transition space, common integration without disturbing each other, showing the multiple possibilities of spatial narrative.
宝格丽大理石,独特的纹理和色彩,精致浪漫,自带气场,配以质感温润的原木,极尽展现自然造物之美,演绎空间的张力。
Bulgari marble, unique texture and color, delicate and romantic, with its own aura, with the texture of warm logs, to show the beauty of natural creation, deduce the tension of space.
厨房—Kitchen
原本的露台空间过于浪费,厨房的入口面对入户空间,过于独立且空间体验感较差。因此,我们把将露台封起来作为厨房空间的一部分,厨房的入口改为面向西厨柜,安装隐形玻璃推拉门,做半开放设计,爆炒时将烹饪区隔开,避免油烟乱窜。闲时,将厨房打开,增加空间互动感。
The original terrace space is too wasteful, and the entrance of the kitchen faces the entry space, which is too independent and has a poor sense of space experience. Therefore, we sealed up the terrace as part of the kitchen space, changed the entrance of the kitchen to face the west kitchen cabinet, installed invisible glass sliding doors, made semi-open design, and separated the cooking area during stir-frying to avoid oil smoke. At leisure, open the kitchen to increase the sense of space interaction.
西厨
—
Western Kitchen
背靠背的西厨、餐边柜设置让空间层次感更加分明,中厨、西厨、餐厅、客厅,分散的功能被有机的串联成整体,形成了很好的过渡关系。细腻的原木色搭配大理石背板和台面,斑驳的纹理,自然又治愈。
The back-to-back western kitchen and side cabinet Settings make the space hierarchy more distinct. The Chinese kitchen, western kitchen, dining room and living room are organically connected into a whole, forming a good transition relationship. Delicate wood color with marble back and countertop, mottled texture, natural and healing.
卧室—Bedroom
基于业主的需求,我们对一楼空间重新进行梳理划分,在保证功能完整的情况下,分隔出卧室空间。流畅简洁的线条,自然松弛的色彩,以最纯粹的形式,赋予空间高级质感。
Based on the needs of the owners, we sorted out and divided the first floor space again, and separated the bedroom space while ensuring the integrity of the function. Smooth and simple lines, natural and relaxed colors, in the purest form, give the space high-level texture.
走廊楼梯间—Corridor stairwell
我们利用楼梯下的空间造景,以绿植、山石为引,塑空间自然静谧之感。一步一景,时光天成,尽览芳华。We use the space under the stairs to create scenery, guided by green plants and rocks, to create a sense of natural tranquility in the space. Step by step, time into heaven, all view.
卫生间—Toilet
我们利用西厨分隔开的空间做公卫干区开放式设计,干湿分离,最大化居住者的空间使用感受。
We use the space separated by the western kitchen to make an open design of the public health dry area, separating dry and wet to maximize the space use experience of residents.
Y U J I A N @ D E S I G N
# 二楼 #
主卧
—
Master bedroom
考虑到居住者对于卧室的需求,我们将原本的客厅挑空区域浇筑楼板,又重新对二楼西侧空间重新布局,集合阳台、卧室、衣帽间、卫生间作为主卧,功能齐全。柔和的配色,极简的吊顶与墙面,是归家时的温暖所在。Considering the needs of the occupants for the bedroom, we poured the floor slab in the original empty area of the living room, and re-arranged the west space of the second floor, integrating the balcony, bedroom, cloakroom and bathroom as the master bedroom, which is fully functional. Soft color, minimalist ceiling and wall, is the warmth of home.
衣帽间—Cloakroom
极简的衣帽间设计,玻璃柜门与白色柜子搭配,更具层次感。简约利落的线条贯穿整个空间,形成结构秩序的美感。
The minimalist cloakroom design, the glass cabinet door and the white cabinet match, more hierarchical sense, simple and crisp lines run through the entire space, forming the beauty of structural order.
主卫
—
Master bathroom
卫生间做三分离设计,开放式洗手台,与衣帽间相连,更显高级质感。极简浴缸,在这里褪去一天的疲惫,享受轻松自在的美好时光。
Toilet to do three separate design, open wash basin, and cloakroom connected, more advanced texture. A minimalist bathtub, where you can fade away from the fatigue of the day and enjoy a relaxing time.
南向客卧—South facing guest bedroom
干净柔和的配色,柔软迷人的灯光,日常琐碎被阻挡在外,把月光静谧收藏。
Clean and soft color matching, soft and charming lighting, daily trifles are blocked out, and the moonlight is quietly collected.
北向客卧—North passenger bedroom
艺术灰泥搭配白色异形背景墙,局部灰色点缀,白与灰的碰撞,不浮于表面,不过于沉寂,将低调优雅内敛其中,更显高级质感。
Art plaster with white special-shaped background wall, partial gray embellishment, white and gray collision, not floating on the surface, not too quiet, will be low-key elegant introverted, more advanced texture.
公区—Common area
艺术化的中空留白与楼梯独特的结构美感相呼应,拾阶而上,于无形中流露满满的韵律感。
The artistic hollow white space echoes the unique structural beauty of the stairs, picking up the steps and revealing a full sense of rhythm invisibly.
客卫—Guest bathroom
洗手台外置,干湿三分离,将干净整洁贯彻到底。大理石台面,木质收纳柜,简约不失质感。
Washbasin external, dry and wet separation, will be clean and tidy to the end. Marble countertop, wooden storage cabinet, simple without losing texture.
Y U J I A N @ D E S I G N
# 三楼 #
楼梯间
—
Stairwell
弧线异形吊顶与楼梯弧线挡板相映成趣,极尽展现空间的结构美学。
The curved shaped suspended ceiling and the stair arc baffle complement each other, showing the structural aesthetics of the space to the utmost.
走廊—Corridor
客卫—Guest bathroom
自然纹路的大理石石材,窗边奶白色的浴缸,微风吹过,光影浮动间,轻松治愈感扑面而来。
Natural grain marble stone, milky white bathtub by the window, breeze blowing, light and shadow floating, easy healing feeling.
Tea room and meeting room
半开放的茶室会客厅设计,与两边露台连接,形成一个很好的过渡空间,互通互融。
The design of the semi-open tea room and meeting room is connected with the terraces on both sides to form a good transition space and integrate with each other.
南向露台
—
South facing terrace
阳光洒落,微风吹过,池水流淌,花草掩映,树影婆娑,家人闲坐,沏一壶茶,观四季更迭,望云卷云舒,此心安处是吾家。
The sun falls, the breeze blows, the pool flows, the flowers and flowers are shaded, the trees are dancing, the family sits idly, brew a pot of tea, watch the seasons change, look at the cloud rolls Yun Shu, this heart is my home.
北向花园
—
North garden
小径蜿蜒的秘密花园,绿意盎然,花香弥漫,漫步其间,心旷神怡。The path winding secret garden, full of green, fragrant flowers, stroll through the heart.
About
Design Company丨设计机构:隅间空间设计工作室
Main case designer丨主案设计/撰稿:彭华宇
Executive designer丨执行设计:宋威乐 朱梦窈
Location丨项目地址:洛阳-香栀花园
Project Area丨项目面积:383 平方
Project type丨项目类型:上叠别墅
往期回顾
客服
消息
收藏
下载
最近


























































































