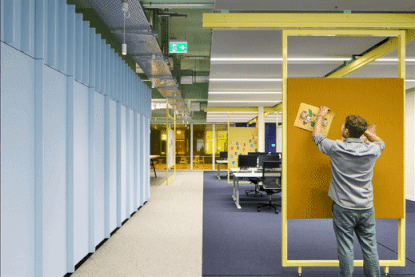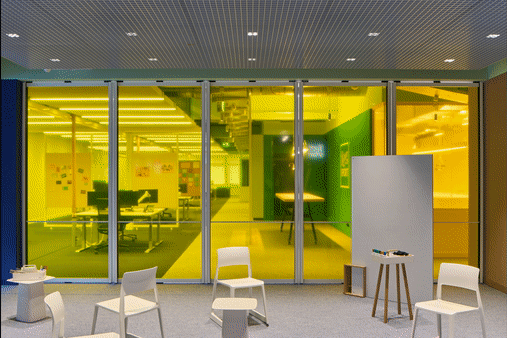查看完整案例


收藏

下载
Ritter Sport在德国是一个尽人皆知的巧克力品牌。它的正方形包装和每种口味的标志性颜色让人过目不忘。这家家族企业的公司总部位于德国Waldenbuch。我们在为其构思新的办公空间时,将其产品大胆而强有力的外观设计融入了我们的空间语言中。这个新的办公环境既充满灵感又催人奋进,从各个层面充分推动创新和交流,促进灵活性和多样性。
Who isn’t familiar with the iconic chocolate bar in the square packaging with signal colours for each flavour. By transferring this famous colour blocking concept into spatial design, our new work world for family-run confectionary business Ritter Sport from Waldenbuch lives and breathes this bold and impactful identity. The result is an inspiring and motivating work environment that promotes innovation and communication, agility and diversity on every level.
除办公之外,我们还为这里的130 名员工创造了其它的空间选择,满足各种会议和休闲需求,为沟通、协作、专注、创造和沉思提供环境。传统与现代交融是Ritter Sport的品牌核心,这一点同样体现在新的办公环境中。
In addition to work stations, we have created a versatile range of meeting and retreat options for the company’s 130 employees, giving space to communication, collaboration, concentration, creativity and contemplation. An interplay of tradition and modernity forms the brand core of Ritter Sport and is discernible throughout in the company’s new work world.
新“配方”New basic formula
建筑事务所ARGE architekten grebner + amann”为源自上世纪八十年代的老楼扩展出一栋新楼,并用玻璃将新旧部分衔接。这个充满张力并光线充足的过渡空间,不仅是新老建筑的交汇之处,它还为新老员工和不同的团队创造了一个相融的氛围。我们将这个界面作为沟通和交流的场所,在每个楼层变换设计。一楼的“巧克力咖啡馆”为访客提供品尝巧克力和咖啡等美食的机会。其上一层的“对话咖啡馆”用于办公会议的席间交流。最顶一层的“远行咖啡馆”是一个登高远眺,心思神往的去处。
Architectural firm ARGE architekten grebner + amann designed a new extension to the existing building from the 1980s, connecting the two halves with a glass joint. Old and new meet and employees from different teams come together in this exciting, light-filled interstitial space. The interface is intended as a communication and exchange point, with a different design on each floor. In the ground-floor Chocolate Café, guests are offered refreshments including chocolate and coffee. One floor up, the Dialogue Café promotes a place for informal exchange between meetings. While at the very top, the Wanderlust Café offers a place to let your gaze wander.
左滑查看更多图片 Swipe left for more photos
在一楼,还有许多其它地方也体现出Ritter Sport品牌的新工作文化。一条长长的“品牌之路”像一条红线贯穿大楼底层,墙上装饰的品牌相关内容,为昨天、今天和明天的故事提供充足的话题。办公区的“视觉前奏”是一个类似集市的广场区。这里有厨房、壁龛、可以移动的高脚桌和宽敞的阶梯剧场,氛围轻松。发光的天花板形状让人联想到典型的Ritter Sport巧克力包装,既可以容纳大型的线上和线下会议,亦适于举办小型活动。
Other areas on the ground floor also symbolise the new work culture at Ritter Sport. An extended brand path runs through the ground floor as a common thread, with brand-relevant content on the walls telling stories of yesterday, today and tomorrow. The Marketplace is at the heart of the work world: a kitchen counter, alcoves, a mobile bar table and a spacious arena create a relaxed environment. Large (hybrid) conferences as well as small events can take place under its illuminated ceiling, whose shape picks up on the typical Ritter Sport format.
左滑查看更多图片 Swipe left for more photos
“巧克力和可可工坊”与研发部门毗邻。所有员工都可以来这里亲手参与制作和品尝心仪口味的巧克力。这也是新的Ritter Sport巧克力总部的一个目标,即从研发到生产,让所有员工都可切身感受产品的魅力,从认同新的工作环境开始,把自己变成不折不扣的巧克力大使。
The Chocolate and Cocoa Workshop is located right next to the R&D department, inviting employees to develop and taste their own flavour creations. Because in the new Schokozentrale, all employees have the opportunity to experience the product from development to production, helping them identify with the new environment and become committed chocolate ambassadors for the brand.
口味俱全!Something for every taste
不同的交流和展示形式贯穿所有楼层和区域。非正式和正式的交流与会议场所和专注办公的房间相互交替。基于共享办公的理念,员工可根据手头的任务的工作进度自由选择办公地点。
A differentiated range of communication and presentation loci can be found across all floors and areas: Formal and informal exchange and meeting opportunities alternate with rooms for retreat and concentrated work. Thanks to desk sharing, employees are free to choose where they wish to work – wherever the task at hand can best be accomplished.
此外,新的办公区也为约定会议、深入协作、研讨和保密的配方交流等需求提供了隔音会议室。在“创意花园”里,两个半开敞的庇荫亭在郁郁葱葱的环境中孕育创意。在一个中央感官区,专家们可以全身心投入到巧克力的感官体验中,免除视觉干扰。
Conference rooms offering acoustic privacy are also available for scheduled meetings, in-depth collaborations, workshops or discreet exchanges. In the semi-open Ideas Garden with its two garden arbours, ideas can sprout forth in a lush, green setting. In the central Sensory Area, on the other hand, experts can devote themselves to the sensory dimensions of chocolate without visual distraction.
为了更有力地促进公司的创新精神,突出积极、活力四射的品牌核心,我们还以“创意工坊”的形式营造了一个极具工作室氛围的灵活工作环境。在这里,可移动的空间隔断可同时用作白板或针板。空间构成可根据需要即时变换组合。
To further promote the company’s innovative spirit and to underline the active and energetic brand core, we have also created a highly flexible work environment with a studio feel in the form of the Ideas Workshop: With moveable room dividers that can also serve as whiteboards and pinboards, different room constellations can be realised at whim.
可以推移的办公桌可根据团队规模和需求瞬间重组,移动家具可直观满足各种会议和演示需要。新的办公环境为巧克力大使们配备了恰如其分的装备,为敏捷创新的思维清除所有壁垒。
Rollable work tables can be reconfigured spontaneously depending on team size and requirements, and the moveable furniture intuitively allows for a range of meeting and presentation formats. Creativity is possible anytime and anywhere – so the brand’s chocolate ambassadors are ideally equipped for an agile innovation process.
对话与敏捷性Dialogue and agility
楼上两层是市场营销、通信和销售部门的办公场所。这里也为各种办公需求提供适用选择。这里有开敞的办公区和隐蔽的办公室,有团队工作室和单人空间俱全。灵活的组合和固定的功能点、非正式交流区和保密的谈话区为不同大小的团队提供讨论当前问题,协调未来发展的恰当环境。
除办公之外,新环境还设有特殊功能区,如一个名为“多功能箱”的空间区域,团队可在此通过集体活动促进凝聚力和员工的身心健康。此外,这里还设有一个半开放式的图书馆。图书馆背后是一个用于阅读的露台,从这里可以眺望厂区景观。
These office areas are complemented by special functions such as the Multibox, a multifunctional space designed to promote team activities and positive well-being through movement. There is also a semi-open library with a reading deck at the back offering a view over the factory site.
分别设于这两个楼层的“对话咖啡馆”以及带有屋顶花园的“远行咖啡馆”既是临时的办公场所,也为亲近自然,改善员工身心感受,从而促进工作表现产生积极影响。
Not forgetting the Dialogue Café and the Wanderlust Café, which extends onto a green roof-top terrace. The latter can be used as a temporary workplace, but also brightens the atmosphere with its biophilic design, thereby having a positive impact on employee performance.
一切始于正方形The square as leitmotif
色彩、结构和秩序的韵律体现在材料的选择中,同时也是传统与现代、Ritter与Sport二元性的延续。部分区域以传统的木材和瓷砖为材料,但配以色彩鲜亮的立面或接缝等现代元素,即构成鲜明对比。
The lively rhythm of colour, structure and order is enhanced at the material level by a perceptible duality of traditional and modern or of Ritter and Sport: Where classic materials such as wood or tiles are used, they are contrasted with contemporary elements such as coloured edges and grouting.
左滑查看更多图片 Swipe left for more photos
正方形作为主题,不仅体现在材料的选择上,也渗透在清晰有力的家具形态中。这些家具的造型审慎依托于Ritter Sport的商标,具备高度的品牌识别度,即便是墙上的隔音板也不离主题,并将严谨性贯穿至每一个细枝末节。
The square as an overriding leitmotif is found not only in the choice of materials, but also in the clear and distinctive furnishings, which refer back to the Ritter Sport trademark shape and thus ensure high recognition – even the acoustic wall panelling plays with this theme and underscores this stringency down to the smallest detail.
坚信可持续发展Sustainable by conviction
为了全面满足Ritter Sport最为严格的可持续发展要求,我们在施工中特别重视选用节约资源的材料。因此,我们选择的材料和产品尤其耐用且可回收。这些材料和产品的污染物和排放物含量极低。
To meet Ritter Sport’s strong desire to be as sustainable as possible, we placed particular emphasis on sourcing eco-friendly materials. Only durable, recyclable materials and products were used, which are also low in pollutants and emissions.
整座新楼全部采用符合生态要求的施工方法,并具备高度的使用舒适度,因而获得了德国可持续建筑委员会(DGNB)颁发的金质证书,其贯彻的“从摇篮到摇篮”的标准得到一致好评。依据该标准,所有材料,包括建筑和室内设计材料,均能重回材料循环,或在生物圈中降解。
The environmentally conscious construction method used for the entire new extension with its high user comfort received a gold certificate from the German Sustainable Building Council (DGNB e.V.). In particular, the consistent fulfilment of cradle to cradle criteria was praised, because all materials – in the architecture and interior design – can be returned to the material cycle or degraded into the biosphere without a problem.
低排放建筑材料和产品,从墙漆、块毯,到办公桌、座椅,以及灯具、窗帘和植物,甚至包括花盆,均可确保健康的室内环境。还有生物动力照明的概念,以及室内郁郁葱葱,既净化空气,又改善音效的绿色植物,亦在此列。所有这些组分无一不承托了Ritter Sport公司始终致力于人与自然和谐相处的企业目标。Low-emission building materials and products – from wall paint and carpet tiles to desks, chairs, lights and curtains, plants and plant pots – ensure a healthy room and work climate. Just like the biodynamic lighting concept, the lush indoor greenery with air-purifying plants and optimised room acoustics. At the same time, all these components emphasise Ritter Sport’s objective of always working in harmony with people and nature.
左滑查看更多平面图 Swipe left for more floor plans
Client: Ritter Sport
Location: Waldenbuch, Germany
Status: Completed (2023)
Categories: Architecture & Interior Workplace
Photography: Philip Kottlorz
Team: Arsen Aliverdiiev, Nadine Batz, Sabine Braun, Timo Flott, Kerry Plieninger, Isabel Pohle, Mario Rodriguez, Dominik Schäfer, Jonathan Siegle, Anna Theodossiadou
Copyright: Ippolito Fleitz Group
客服
消息
收藏
下载
最近








































