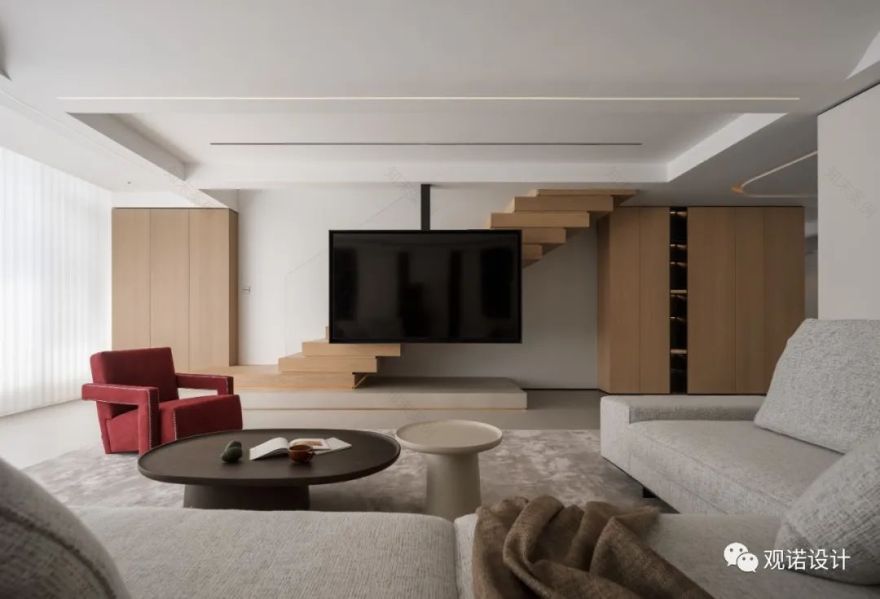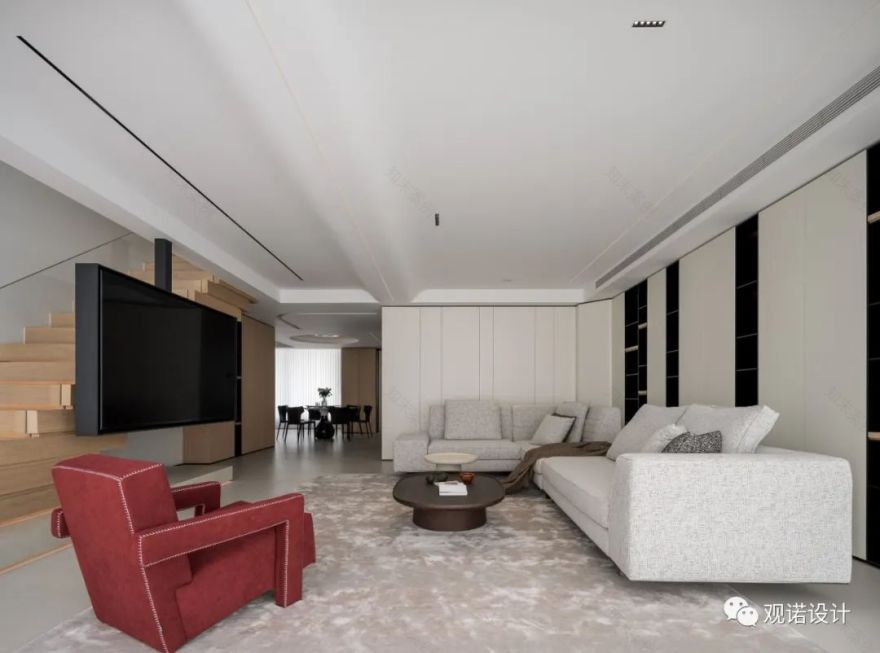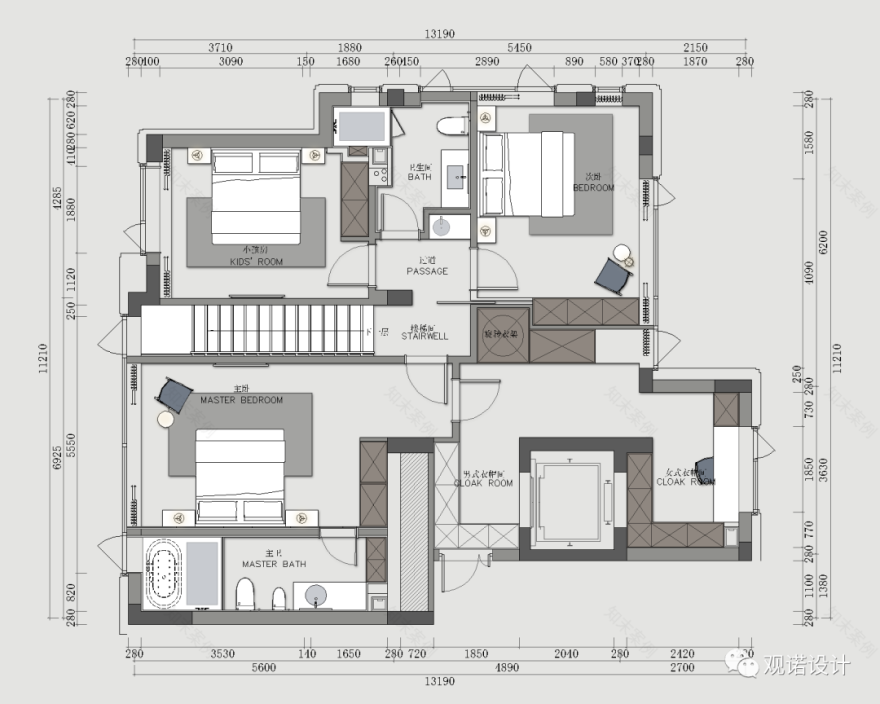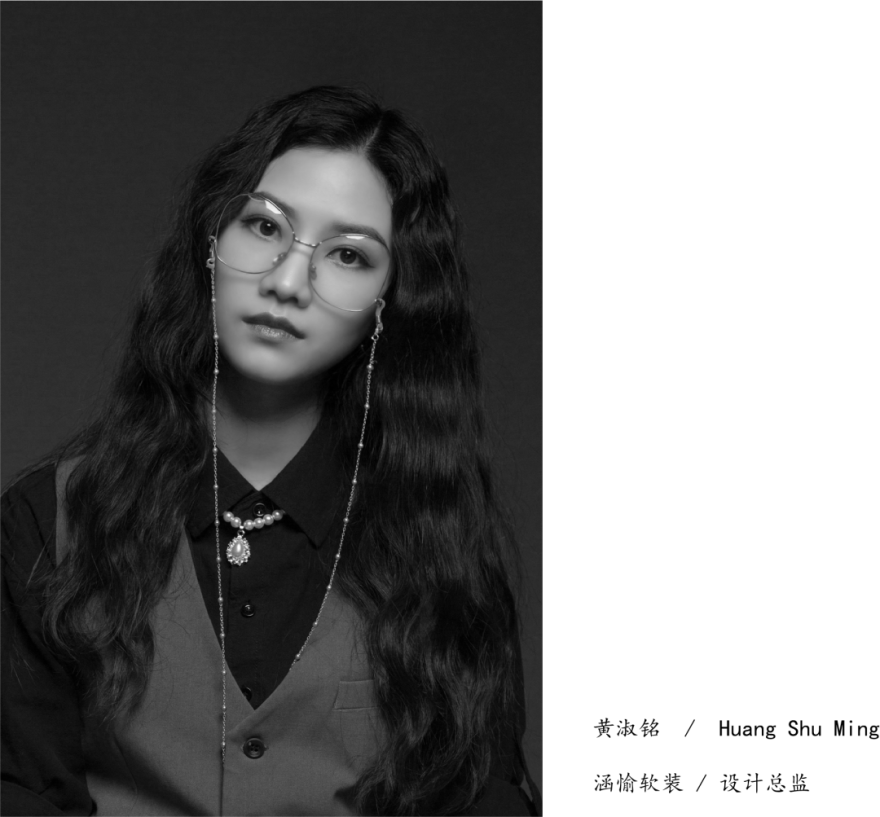查看完整案例


收藏

下载
云朵驮着浪漫
人间苟且偷安
November 22, 2023
Copyright © 2023 GN Design
"空间的一半依赖于设计另一半则源自于存在与精神"
"Half of space depends on design, the other half is derived from presence and spirit."
—安藤忠雄(Tadao Ando)
空间展示
△客厅
在这个家中,直线的艺术被运用,白色的线条在家中灵活蔓延,形与色,亦步亦趋。红色的休闲椅,成为空间点缀,大片纯净的配色,使人更容易放松下来。室内的装饰虽少,但却给人以丰盈的质感。绿植点缀其间,带来鲜活的力量感。
In this home, the art of straight lines is applied, and white lines spread flexibly in the home, following the trend of shape and color. The red leisure chairs become spatial embellishments, with large areas of pure color matching, making it easier for people to relax. Although there are few interior decorations, they give people a rich texture. Green plants adorn it, bringing a fresh sense of power.
△ 餐厅
空间如诗如画,层次分明,光影舞台。生活很平淡总需要仪式感。一束花、两杯红酒、切好的牛排、低调的音乐,光明穿越角落,悄然勾勒墙壁,留下神秘的剪影。纯粹让物体本身的轮廓更加清晰。造型个性的家具在其中也不显突兀。
The space is poetic and picturesque, with clear layers and a stage of light and shadow. Life is simple and requires a sense of ceremony. A bouquet of flowers, two glasses of red wine, cut steaks, low-key music, light travels through corners, quietly outlining the walls, leaving behind mysterious silhouettes. Purely making the outline of the object itself clearer. Furniture with unique styling is not particularly prominent among them.
△西厨
△ 中厨
△主卧
卧室仿佛是一幅极具表现力的画布,放眼望去,房间内的几何元素与自然光相互交融,编织成一张轻盈而细腻的画卷,柔和了所有棱角,仅仅呈现出充满哲学和艺术情感的绝美景致。
The bedroom is like a highly expressive canvas. Looking at it, the geometric elements in the room blend with natural light, weaving into a light and delicate scroll, softening all edges and corners, only presenting a stunning scenery full of philosophical and artistic emotions.
△衣帽间
次卧一
整体统一的米色和木色搭配,儿童房设计同样遵从现代极简的空间调性,匹配一些不规则装饰,增添氛围感与趣味性。
The overall unified combination of beige and wood colors, the children’s room design also follows the modern minimalist spatial tone, matched with some irregular decorations, adding atmosphere and fun.
△卫生间
卫生间的白色和木色互相搭配更显得有高级感。作为极度私密的空间,卫生间的舒适度和品质尤为重要。低饱和度的配色让紧绷了一天的精神得到舒缓。
The white and wood colors in the bathroom complement each other to create a sense of sophistication. As an extremely private space, the comfort and quality of the bathroom are particularly important. The low saturation color scheme soothes a tense day’s spirit.
次卧二
小孩房黑白灰的整体搭配。布置简素的床,在深灰的搭毯的呼应下,让空间显得格外的干净。窗台延伸出了学习区域,书椅的跳色增加空间的灵动感。
The overall combination of black, white, and gray in the children’s room. The simple layout of the bed, echoed by the dark gray blanket, makes the space appear particularly clean. The windowsill extends out into the learning area, and the jumping colors of the book chairs add a sense of flexibility to the space.
△楼梯间
阳光伴随着空气的侵入自然而然地侵入了空间。从楼梯延伸,打造一片地台区,悬浮的电视,整个空间更显轻盈和层次感。木饰面地台,玻璃扶手,拾级而上,灵动的线条以及连贯的界面延伸。
Sunlight naturally invades space with the invasion of air. Extending from the staircase, creating a platform area with a floating TV, the entire space becomes more lightweight and layered. Wooden facing platform, glass handrail, stepped up, flexible lines and continuous interface extension.
△ 项目视频
△平面图
Project information
项目信息
项目名称 / Project Name
云端私界 Cloud Private Realm
项目地址 / Project Address
台州.海棠花苑/ Taizhou. Haitang Garden
项目类型 Project Type
全案施工 / Construction Of the Entire Project
设计风格 Design Style
意式极简/ Italian Minimalism
主案设计/Chief Designer
蔡凌舟/ CaiLingZhou
软装设计/ Soft Decoration Design
黄淑铭/ HuangShuMing
观诺设计成立于 2009 年,目前立足开拓台州市场,我们与海外设计团队合作,结合本土的资深设计师力量,凭借最现代潮流的设计理念,专为满足不同的客户需求,提供多元的设计方案。高水准的设计源于对客户功能性与前瞻性需求的理解,因此以“无限创意 无限精准 无限沟通”为设计原则,我们设计的宗旨在于运用我们的专业知识和设计语言展现客户的独特风格,诠释空间的人文特征,反映居住环境的特点及优势,用创意的力量为客户实现!
观诺设计机构是专业从事高端别墅、星级酒店、总部级办公楼、高端样板间及连锁商业空间设计,拥有一批高素质资深设计师团队组成的国际化合作团队。观诺设计机构不仅以高端别墅设计及商业空间而闻名,在整体软装设计方面,也以其高端定制的独特定位,为客户带来无与伦比的整体效果和服务体验。
客服
消息
收藏
下载
最近







































