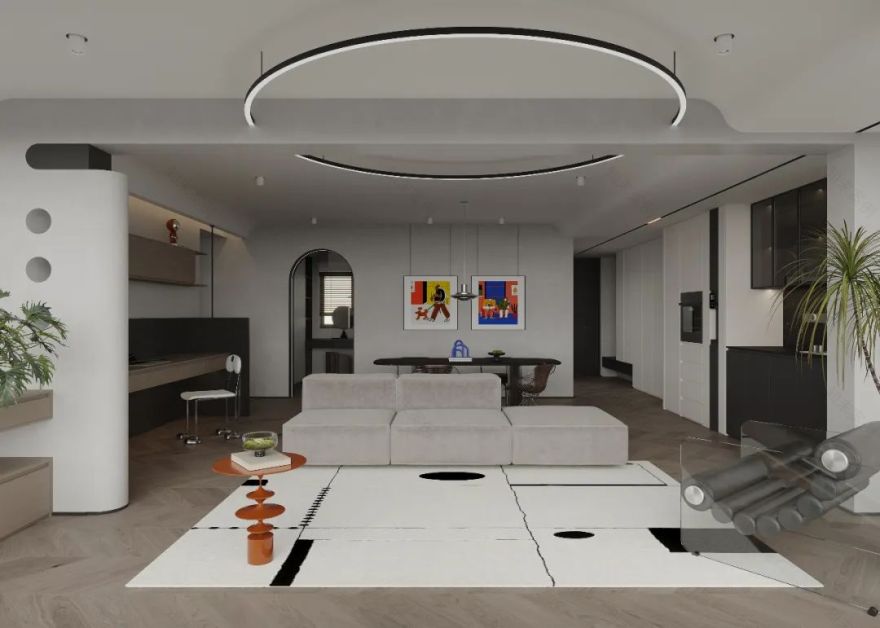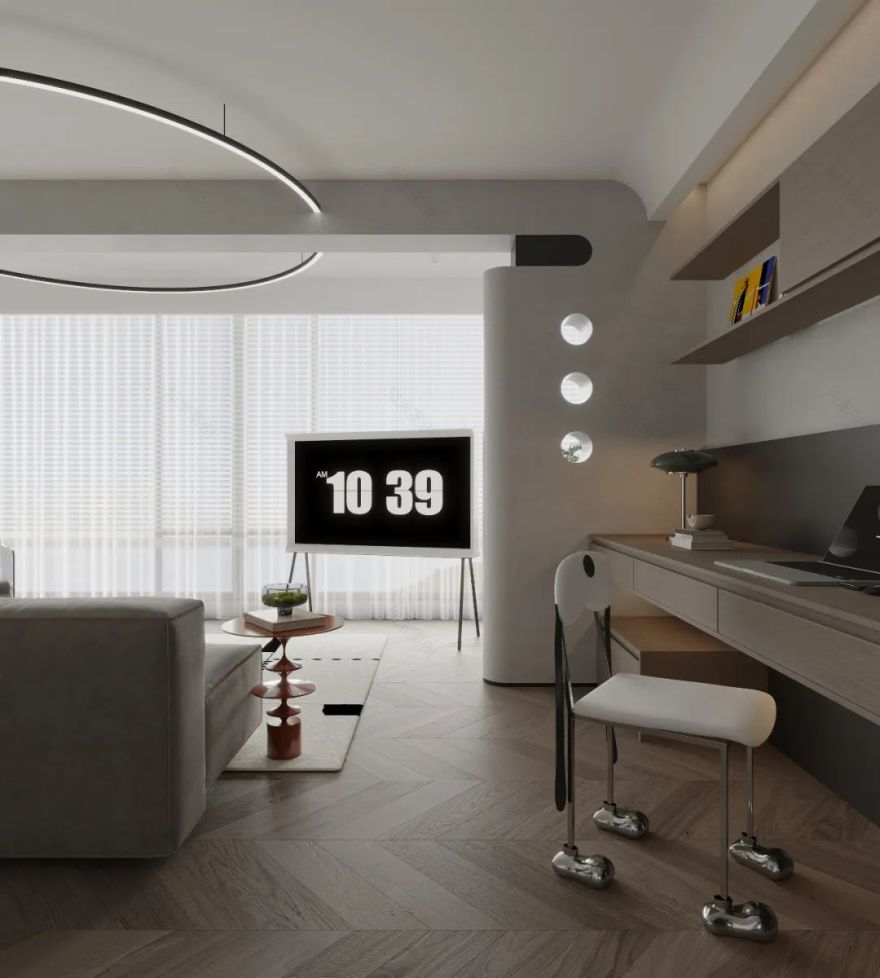查看完整案例


收藏

下载
设计是途径而非目的
形式提供内心仪式的必要支撑
更庞大或者细微的构成
最终还是要回归到情绪情感的呼应
Design is a means rather than an end
and form provides the necessary support for an inner ritual,a larger or smaller component
that ultimately returns to the emotional response
Y U J I A N @ D E S I G N
#冬日秋 #群鸟以群落叶已落枝上一片天南方也有北飞往的落入的都是朝向生长里衰亡里都有故乡玄关
Porch
玄关看似简单的线条和构造,兼顾美学与功能,是深藏内里的精致。回到家除去所有束缚,卸下满身疲惫,拥抱温暖。
The seemingly simple lines and structure of the entrance, taking into account aesthetics and functions, are the exquisite hidden inside. Return home to remove all restraints, remove the body tired, embrace the warmth.
客厅Sitting room
本案是一套三室的精装房,居住者要求不改动墙体和厨房以及卫生间现有的装修。因此,如何在硬性条件要求下,满足基本功能的同时寻求空间更舒适的尺度,以及更多的可能性成为设计的重中之重。基于以上种种条件的限制,我们在布局时,相较于传统的客厅布局方式,做了较大改动。客厅面朝阳台,阳台空间也被纳入到客厅空间中来,形成开阔的竖厅格局,让空间具备不同场景下使用的弹性。
This case is a three-room hardcover house, and the occupants requested that the walls and existing kitchen and toilet decoration be left unchanged. Therefore, how to meet the requirements of basic functions while seeking a more comfortable scale of space and more possibilities under hard conditions has become the top priority of design. Based on the restrictions of the above conditions, we have made great changes in the layout compared with the traditional living room layout. The living room faces the sunrise platform, and the balcony space is also incorporated into the living room space to form an open vertical hall pattern, so that the space has the flexibility to use in different scenes.
沙发面朝阳台,可观景亦可观影,形成安全感十足的围合式客厅。窗内家人闲坐,灯火可亲,窗外,春花夏雨,秋叶冬雪,四时之景更迭,时光天成,尽览芳华。
The sofa surface has a sunrise platform, and the visible view is also visible, forming an enclosed living room with a sense of security. Family sitting in the window, light amiable, outside the window, spring flowers and summer rain, autumn leaves and winter snow, the scenery of four times changes, time into heaven, all the view of youth.
全屋以黑白灰为基调进行风格叙述,营造空间的干净利落。利落的线条与造型的融入,搭配极简的吊顶与墙面,与多种材质的家具互相融合,将低调优雅内敛其中,更显高级质感。
The whole house is narrated in black, white and grey to create a clean and crisp space. The integration of crisp lines and shapes, with a minimalist ceiling and wall, and a variety of materials of furniture are integrated with each other, which will be low-key elegant and restrained, more advanced texture.
圆形吊灯仿若“穿梁而过”,弱化梁体的同时又串联空间,化零为整,柔美的线条与冷硬的梁体相互碰撞,极具艺术张力。
The round chandelier is like "passing through the beam", weakening the beam body and connecting the space at the same time, dividing the pieces into whole, the soft lines and the cold beam body collide with each other, which is very artistic tension.
餐厅Restaurant
大理石餐桌搭配黑色皮质和金属餐椅,材质间的碰撞,柔软与刚硬交相渗透,时尚前卫的空间节奏感和缓展现,简约与艺术共存。
Marble table with black leather and metal dining chair, the collision between materials, soft and hard interpenetration, fashion avant-garde space rhythm and slow display, simple and art coexist.
衣帽间
Cloakroom
U型步入式独立衣帽间,超大收纳空间,满足日常衣物收纳。窗边悬空一字形梳妆台,为平淡的生活添加一些小确幸。大面积镜子柜门,简约时尚,方便整理仪容的同时增加空间通透感。极简的造型与线条,颜值与储物并存。
U-shaped walk-in independent cloakroom, large storage space, to meet the daily clothing storage. A dresser hanging from the window adds some small happiness to the plain life. Large area mirror cabinet door, simple fashion, convenient arrangement of appearance at the same time to increase the space permeability. Minimalist shape and lines, appearance level and storage coexist.
多功能房
Multifunction room
基于居住者的需求,我们将原本的北向次卧做为一个多功能转换的空间,让空间具备不同场景下使用的弹性。闲暇时作为书房,有客人时或者后期具备作为独立卧室使用的条件。
Based on the needs of residents, we used the original north second bedroom as a multi-functional conversion space, so that the space has the flexibility to use in different scenarios. It is used as a study in leisure time, and can be used as an independent bedroom when there are guests or in the later period.
主卧Master bedroom
由于主卧空间尺度有限,收纳柜下半部分悬空,床头柜延伸到底,视觉上保持空间的尺度延伸感。整体采用灰白的配色方式,低饱和度的配色,木质元素的加入,静谧柔和,勾勒出属于家的温度。
Due to the limited space scale of the master bedroom, the lower half of the storage cabinet is suspended, and the nightstand is extended to the end to visually maintain the sense of scale extension of the space. The overall use of gray color, low saturation color, the addition of wood elements, quiet and soft, outlining the temperature of the home.
次卧Secondbedroom
悬空挂衣区,穿插自然,兼具美观与实用。灰色系艺术涂料与温润的木质相互碰撞,自然纯粹,沉静柔和又不失格调。
Hanging clothes area, interspersed with nature, both beautiful and practical. Grey art paint and warm wood collide with each other, natural and pure, quiet and soft without losing style.
About
Design Company丨设计机构:隅间空间设计工作室
Main case designer丨主案设计:彭华宇
Executive designer丨执行设计/撰稿:宋威乐 朱梦窈
Location丨项目地址:碧桂园 玖锦台
Project Area丨项目面积:140平方
Project type丨项目类型:私宅
客服
消息
收藏
下载
最近


































