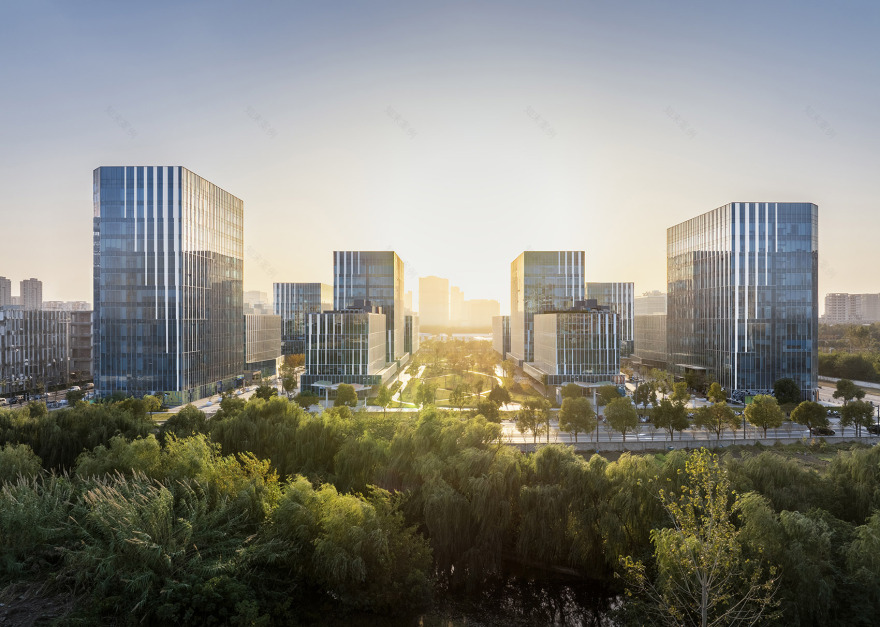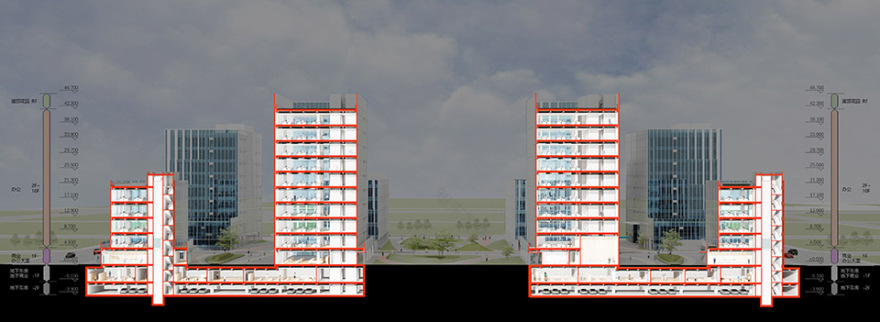查看完整案例


收藏

下载
项目位于上海嘉定新城中心区的总部园区,距离远香湖和地铁站皆在 1.5 公里以内。项目由四块独立用地组成,定位为具有独特人文魅力、持续创新力和区域影响力的知名企业总部聚集区及商务街区,助力嘉定新城聚集人气,城市空间提质升级,促进产城融合发展。
The project is located in the headquarters park of the central area of Jiading New City of Shanghai, within 1.5 kilometers from Yuanxiang Lake and the subway station. The project consists of four independent land plots, positioned as a well-known enterprise headquarters gathering area and business district with unique cultural charm, sustained innovation, and regional influence, to help gather popularity in Jiading New City, improve and upgrade urban space, and promote the integration of industry and city development.
▼如群山的建筑群,Architectures as mountains © 合什影像
▼高低不一的建筑组合,Architectures with varying heights© 合什影像
01一条绿轴、两条街道
One Green Axis and Two Streets
项目根据用地特点及对城市设计的回应,提出了“中央绿轴、活力双街”的总体布局概念:中央绿轴作为稀缺的生态资源,承载了办公人群和周边居民的日常休闲活动,公园化的景观成为活力中心,强调休闲特质;南北两翼的活力双街由不同类型、不同高度的建筑围合而成,各楼栋的主要出入口在此界面上设置,是商务人群汇聚的枢纽轴,强调商务特质。三轴的特性为“商务-休闲-商务”的关系,并行不悖,并通过垂直方向相互渗透,强化了地块之间联系,整体布局在井然有序中不失变化,真正达到了人、街、园的融合。
▼山形水影,Mountain shaped and water flow © 有关工作室
▼设计草图,Concept sketch © 有关工作室
▼一条绿轴和两条商街,One green axis and two commercial streets © 有关工作室
Based on the characteristics of the land and the response to urban design, the project proposes the concept of “Central Green Axis and Vital Double Streets”. As a scarce ecological resource, the Central Green Axis carries the daily leisure activities of office workers and surrounding residents, and the park like landscape becomes the center of vitality, emphasizing leisure characteristics. The vibrant two streets are surrounded by buildings of different types and heights. The main entrances of each building are set at this interface, serving as a hub for the gathering of business people and emphasizing business characteristics. The characteristic of the three axes is the relationship of “business-leisure-business”, which runs parallel and strengthens the connection between plots through vertical infiltration. The overall layout is in an orderly and unchanging manner, truly achieving the integration of people, streets, and gardens.
▼夕阳下的园区,The headquarters park under the sunset © 合什影像
▼遥望远香湖,Relationship with Yuanxiang Lake © 合什影像
▼中央绿轴,Central green axis © 合什影像
▼峡谷一般的商务轴,The business axis likes canyon
© 合什影像
▼峡谷一般的商务轴,The business axis likes canyon © 合什影像
▼层叠的建筑图景,A layered architectural landscape © 合什影像
总部社区中的多样化复合
Diversified Composition in the Headquarters Community
项目提出“总部社区”的概念,通过组团化的布局,形成多层次的开放空间和分散化的楼栋布局。总体共 12 个独立的办公单元,形成 4 个尺度各异的组团。办公单元遵循多样性的原则,以独栋、双拼、小高层的组合满足各种规模的企业需要。单体平面柱网规则,交通核偏心设置,形成完整开敞的大空间,可根据入驻企业的规模灵活划分使用。
▼类型分布图,Type distribution © 有关工作室
▼东西向的四个截面,Four sections in east-west direction© 有关工作室
▼南北向的三个截面,Three sections in north-south direction © 有关工作室
The project proposes the concept of “headquarters community”, which forms multi-level open spaces and decentralized building layouts through a clustered layout. There is a total of 12 independent office units, forming 4 clusters with different scales. The office unit follows the principle of diversity and meets the needs of enterprises of various sizes through a combination of single, double, and high-rise buildings. The rules of the single plane column network and the eccentric setting of the traffic core form a complete and open large space, which can be flexibly divided and used according to the scale of the settled enterprises.
▼鸟瞰视野,Birdview©合什影像
▼建筑与绿轴,Architectures and green axis © 合什影像
▼绿轴旁的办公群落,Buildings along the central green axis © 合什影像
▼外部街区形象,The street image © 合什影像
除了办公空间外,项目还混合了多样的商业空间和灰空间,为城市勾勒出丰富的公共生活。
商业与景观紧密结合,以骑楼形式沿中央公共绿轴展开,并在地下一层形成环形的步行商业街区,入口下沉广场可导入人群。
此外,各处的露台、门廊、广场、庭院也定义空间多样性,为园区提供多样的体验和价值提升。
▼剖透视,Sectional perspective diagrams© 有关工作室
In addition to office space, the project also blends a variety of commercial and gray spaces, outlining a rich public life for the city. Business and landscape are closely integrated, spreading along the central public green axis in the form of arcades, and forming a circular pedestrian commercial block on the underground floor. The entrance sunken square can attract crowds. In addition, various terraces, porches, squares, and courtyards also define spatial diversity, providing diverse experiences and value enhancement for the park.
▼园区内部街道,Street within the park
© 合什影像
▼园区内部街道,Street within the park© 合什影像
丰富群落与纯粹单体
建筑群落所构成的天际线似山脉连绵起伏,在此基础上,建筑单体更强调纯粹性,注重使用效率的极致化。12 个单体以相似的简洁体量构成错落有致的群落关系,立面以铝板和玻璃的虚实变化形成渐变韵律感,犹如从山顶留下的涓涓细流,塑造“山形水影”的意向。根据每栋楼的立面比例的不同,“水流”的长短和位置也不尽相同,最终形成一幅连续展开的抽象山水画卷。幕墙的虚实之间以“非明确”的状态来定义,营造动态模糊感,呈现出通透且不定的整体形象。
▼表皮设计思路,Skin design concept © 有关工作室
▼单体类型,Unit’s type©有关工作室
The skyline formed by the architectural community is like a continuous mountain range, and on this basis, individual units emphasize purity and emphasize the maximization of usage efficiency. The 12 individual units form a well-arranged community relationship with similar and concise volumes, and the elevation is formed by the virtual and real changes of aluminum plates and glass, forming a gradual rhythm, like a trickle of water left from the mountaintop, shaping the intention of “Mountain Shape and Water Shadow”. According to the different proportions of the elevations of each architecture, the length and position of the “water flow” also vary, ultimately forming a continuous and abstract landscape painting. The virtual and real aspects of the curtain wall are defined in a “non clear” state, creating a dynamic ambiguity and presenting a transparent and uncertain overall image.
▼高层办公,High-rise headquarters
© 合什影像
立面的“水流”,The water flow © 合什影像
▼多层办公,Headquarters Office© 合什影像
▼起伏的天际线,The undulating skyline© 合什影像
▼多层办公,Headquarters Office © 合什影像
地下商业入口,The entrance to underground commerce © 合什影像
▼办公大堂,Lobby©合什影像
在快速且规模化的城市建造中,我们希望综合办公园区不单单只有高大的体量和冷峻的幕墙,也能为午后商务精英的咖啡时光、傍晚情侣的悠闲脚步、周末孩童的奔跑嬉戏提供良好的场所,能为城市带来不同的生活表情,激发更具公共关怀的城市理念。
In the rapid and large-scale urban construction, we hope that the comprehensive office park not only has a tall volume and cold curtain walls, but also provides a good place for the coffee time of business elites in the afternoon, the leisurely footsteps of couples in the evening, and the running and playing of children on weekends. It can bring different expressions of life to the city and inspire a more public concern urban concept.
▼夕阳下的园区,The headquarters park under the sunset © 合什影像
一层平面图,First floor plan© 上海矶森
▼高层办公平面,High-rise headquarters plan
© 有关工作室
▼带骑楼的多层办公平面,Office’s plan with arcade©有关工作室
▼多层办公平面,Office’s plan
©有关工作室
▼墙身大样,Detail © 有关工作室
项目名称:上海嘉定宝龙中心
项目类型:办公园区
设计时间:2018 年
完成设计:2023 年
基地面积:34100㎡
总建筑面积:158600㎡
容积率:3.0
项目业主:宝龙集团
方案设计:联创设计 有关工作室
施工图设计:联创设计 都市综合院、结构一部、机电二部、工业化建筑研究中心
设计主创:陈伟鹏
设计顾问:钱强、Alain Robert
建筑团队:付惠、贺康、曾玉明、李思言、康琦、刘小娣、瞿立恒、刘佳、朴秀月、祝丹晴、商浩、程子华、孙佳格格
结构团队:张以萱、李俊、周金松、路倬、郭小敏
暖通团队:贾敬芝、陈翠梧、汤国芳、陈盈斐、赵壮、洪文静
给排水团队:张晓莹、陈宁、赵强强、陈秀兰、尹艳
电气团队:李刚、金嘉、陈志远、王玮
景观设计:上海矶森建筑设计有限公司
装配式设计:联创设计 工业化建筑研究中心 王炳洪
建筑摄影:合什影像
客服
消息
收藏
下载
最近






































