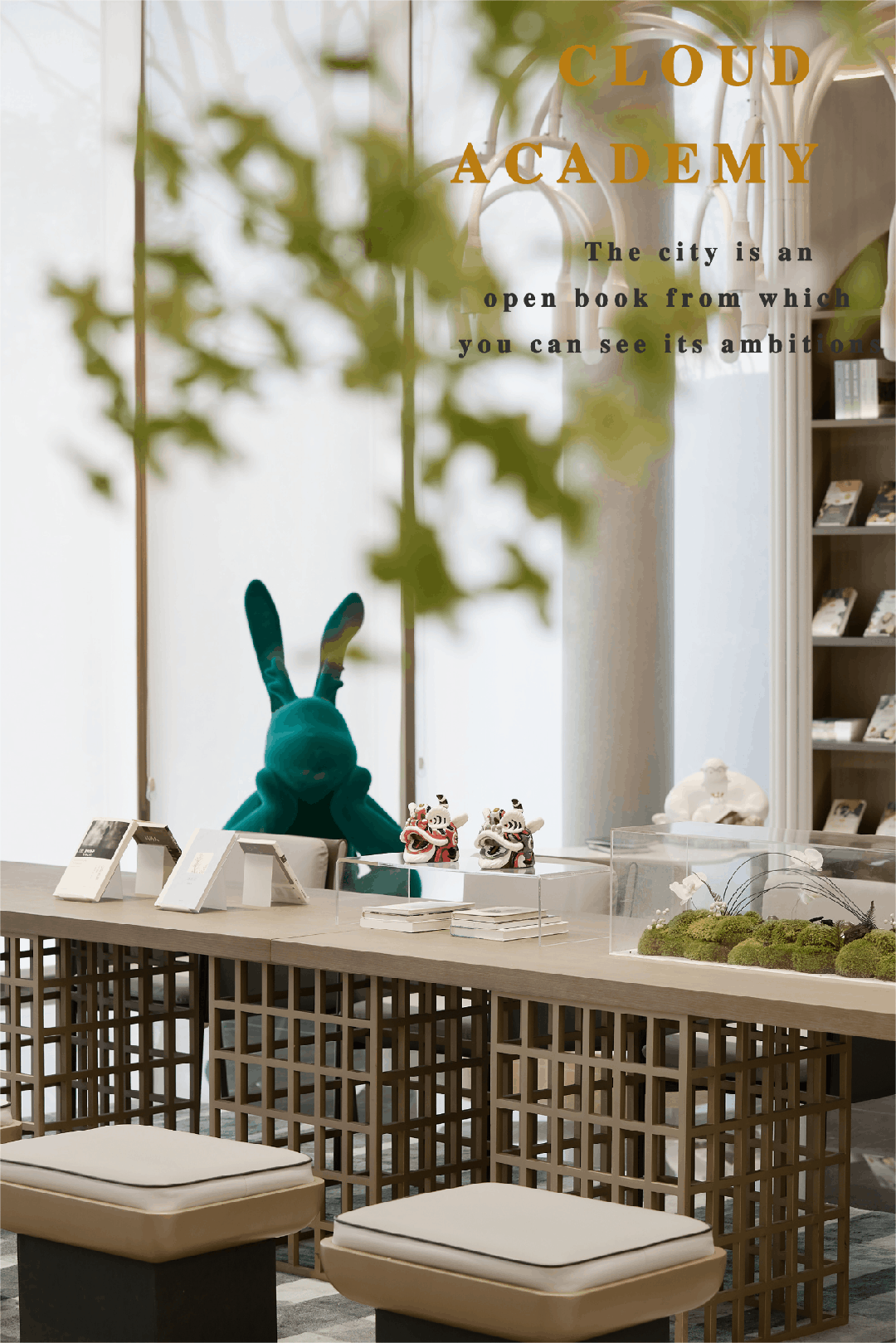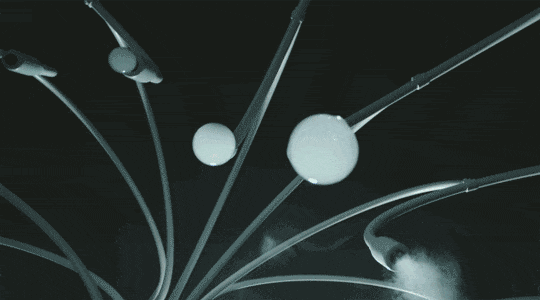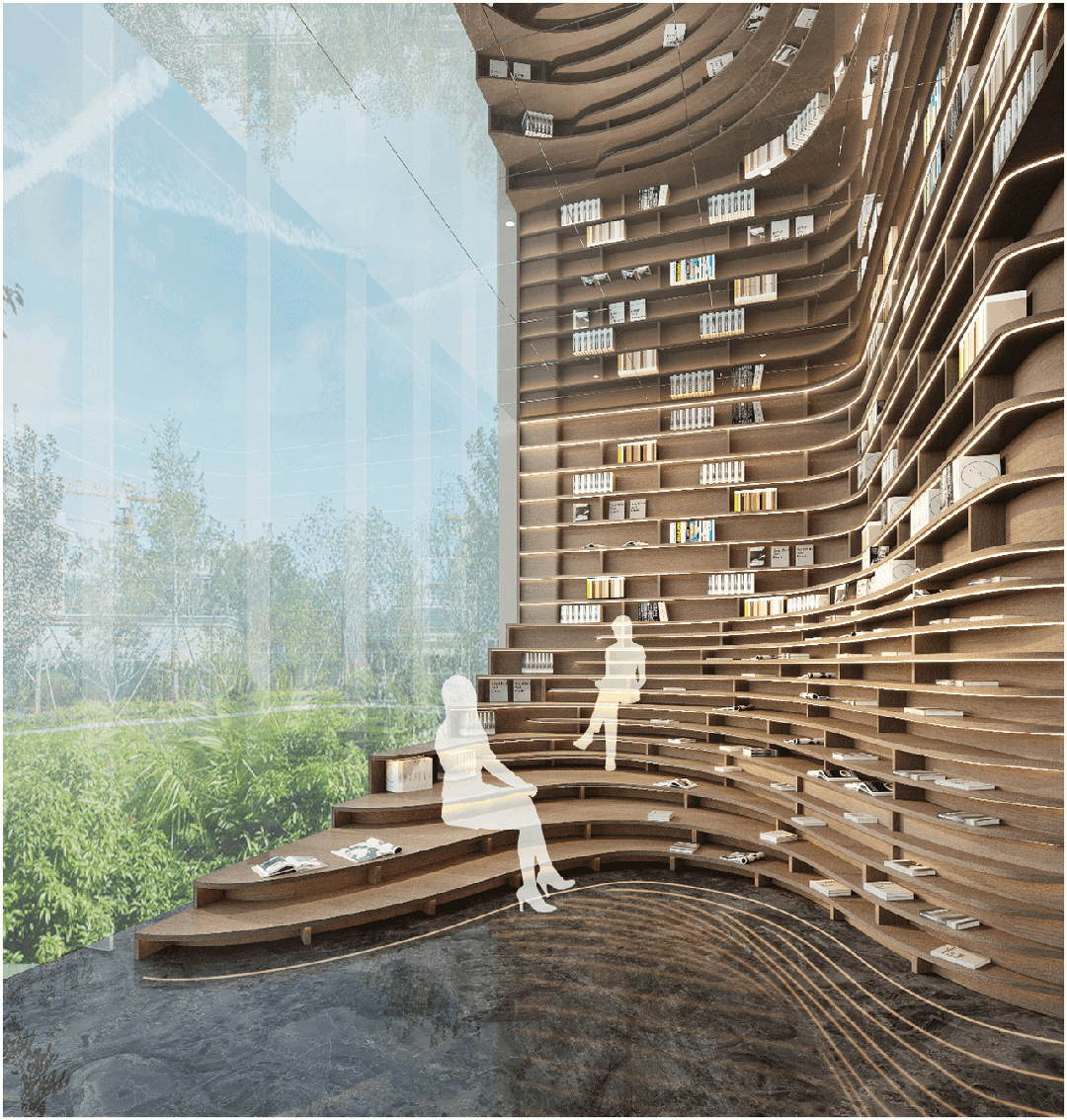查看完整案例


收藏

下载
项目位于中国历史发源地之一的淮阳,甲方希望项目既能承载当地文化底蕴的同时,又能以一种不同于常的形式出现,形成传统与当代的碰撞。万姓同根的隐喻,府邸月亮门抽象化处理,都成了空间可追寻的记忆。
The project is located in Huaiyang, one of the cradles of Chinese history. We hope that the project can not only carry the local cultural heritage, but also appear in a form different from normal, forming a collision between tradition and contemporary. The metaphor of the same root and the abstraction treatment of the mansion moon Gate have all become the traces of space.
勒·柯布西耶说:“城市是本打开的书,从中可以看到它的抱负。让我看看你的城市,我就能说出这个城市居民在文化上追求的是什么。”
Le Corbusier said, "The city is an open book, from which you can see its ambition. Let me see your city, and I can say what the city residents are culturally after.”
云端之上,难以触及的高度,令人心生向往。云层形式呈现的书阁,层层叠叠,人们的心境是淡然的木,情绪是澄净的书香,在云中书阁里,寻找一份寂静。
Above the cloud, difficult to reach the height, make people yearn for. The cloud form of the book pavilion, layer upon layer, people’s mood is indifferent wood, the mood is a clear sense of the fragrance of books, in the cloud book pavilion, looking for a silence.
窗前谁种芭蕉树,阴满中庭,叶叶心心,舒卷有余清。
Who planted the banana tree before the window, the shady atrium Hidden full atrium, leaf leaf heart heart, shu roll have yu qing.
透过云端洒下来的阳光,显得格外柔和,云端之下,绿色球形装置,随风而动,仿佛时光静止一般。
Through the cloud sprinkled down by the sun, it is particularly soft, under the cloud, the green spherical device, with the wind and rotation, quiet, as if the time static general.
空间在格局上采用书院三进式的手法,一进云中书阁,二进展示空间,三进休闲品阅区。层层递进,层层变化。
Space in the pattern of the academy three into the type of technique, one into the cloud book pavilion, two into the display area, three into the leisure goods reading space. Step by step, layer by layer of change.
功能空间之间并不封闭,与周围事物形成联系,月亮书架的出现,仿佛时空穿梭一般,引导我们进入下个空间。
The functional Spaces are not closed, forming a sense of connection with the things around them. The appearance of the moon bookshelf, like a time and space shuttle, guides us into the next space.
顶面像是一本从天而降的书,弧形设计模糊了室内外的边界,增添一份柔和感。
The top surface is like a book falling from the sky, and the curved design blurs the interior and exterior boundaries, adding a soft feeling.
风卷着颜色,树叶飘舞着。生命之树,成为空间的点睛之笔,连接洽谈区和水吧区,形成一定的包裹感。
The wind was rolling in color, and the leaves were dancing. The tree of life has become the finishing touch of the space, connecting the negotiation area and the water bar area, forming a certain sense of parcel.
色彩过渡的书籍,勾勒出一番书页飞舞的艺术幻境。一首伏羲文化万姓同根的诗词点亮了空间,使来访者在感受书香文化的同时,也能想到古城文化。
Color transition of books, outline a page of flying art fantasy. A poem of Fuxi culture with the same root has lit up the space, enabling visitors to think of the ancient city culture while feeling the scholarly culture.
树影过滤下的光线,像一缕阳光,洒在来访者身上,随手拾起一本书,冲上一杯咖啡,品生活,忆回忆,聊梦想,不知不觉已渡过一下午。
The light filtered through the shadow of the tree, like a ray of sunshine, sprinkled on the visitor, conveniently picked up a book, drinking mellow coffee, taste life, recall memories, chatdream, imperceptibly has passed an afternoon.
府邸月亮书架在承担本身功能的同时也成了室内外过度的媒介。
While assuming its own function, the mansion moon gate frame also became the medium of excessive indoor and outdoor functions.
手作区让洽谈多了一种可能,面对面的交流拉近了与来访者的距离,两座对望的雕塑增加了空间的趣味性.
The manual area makes the negotiation more possible. Face-to-face communication shortens the distance with the visitors, and the two opposite sculptures increase the interest of the space.
Studio Swine《New Spring》 © COS×Studio Swine
泡泡树下,踮起脚尖,伸手就能碰到阳光,泡泡消失的那一刻,伴随的是一阵欢声笑语.
Under the bubble tree, stand on tiptoe, stretch hand can touch the sun, the bubble disappeared at that moment, accompanied by a burst of laughter.
ImpDra
效果图
项目名称 | 钟书府
设计机构 | 励时设计集团
设计主创 | 李红姣
设计团队 | 李新亚、姜晓燕、高欣
建筑面积 |500m
室内材料 | 木饰面、灰色镜面不锈钢、金属板、玻璃砖
材料团队 | 慕非非
软装设计 | 艺境空间设计
摄影机构 | 如初建筑空间摄影
设计主创
李红姣
励时设计(国际)集团成立于1999年,公司拥有专业化设计团队230余人,业务类型涵盖规划建筑、室内装饰、艺术陈列等板块。面向客群:商业、地产、金融办公、酒店餐饮、成品房研发、艺术陈列六大类客群;我们秉承“彼此尊重、坦诚沟通、团队合作”的价值观,坚持“为社会提供高质量、高品质、高品味设计作品”的公司使命,从而实现“成为促进行业进步的一流设计企业”的企业愿景。
客服
消息
收藏
下载
最近






































