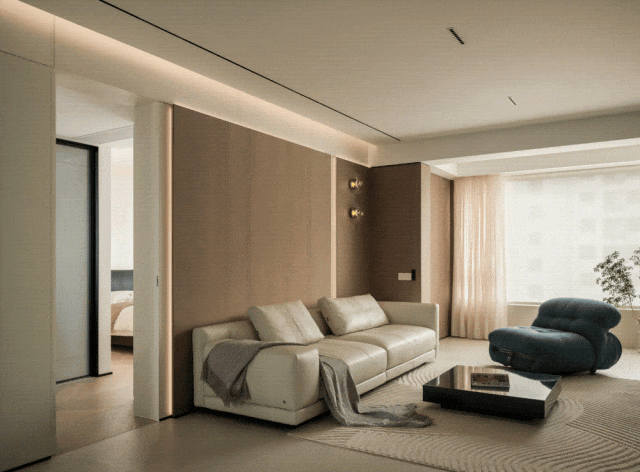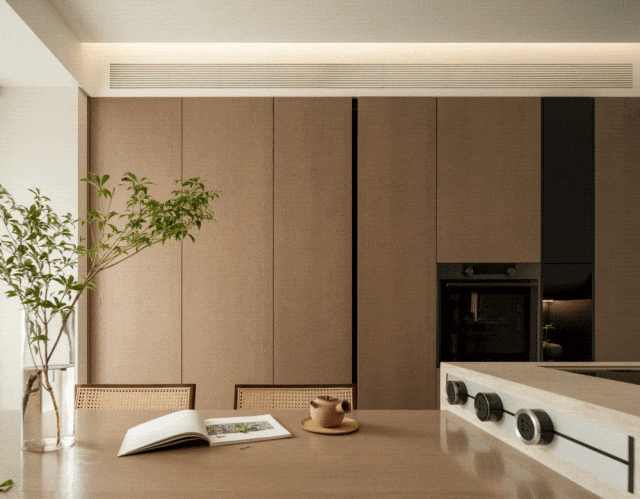查看完整案例


收藏

下载
| New Project |
家居生活方式与精神留白的荟萃交织,功能与体块的堆叠,以舒缓纯粹的形态重新定义空间语言。纯净的色感与结构的骨感,以切合主人公的姿态展露家居空间下的雅致与从容,与自我的对白、与生活的写意。
The interweaving of home lifestyle and spiritual blank space,Stacking of functions and blocks,Redefine spatial language in a soothing and pure form.Pure color and structural bone,Showcasing the elegance and composure of the home space in a posture that suits the protagonist,Dialogue with oneself and freehand brushwork of life.
△ 项目视频
01
玄关 / Foyer
02
客厅 / The Living Room
把碎片化的空间重组,整体构思而后做块面化绘筑,将原空间的功能物件重新排布位置,透过悬浮电视机背景,看到后侧茶室,整个空间通透灵动,融为一体。茶室承担多种功能的复合模式,提供趣味化的务实家居形态。
Reorganize fragmented space,After the overall concept is conceptualized, block based painting and construction are carried out,Reorganize the functional objects in the original space,Through the floating TV background,Seeing the back tea room,The entire space is transparent and dynamic, integrated into one.
The composite mode of tea rooms undertaking multiple functions
Provide a fun and practical home form.
03
餐厅 / The Dining Room
开放式与独立性的秩序性展现,解读糅合的魅力。以材质的延展让空间有序连接。整面墙体的储物柜让空旷的空间不失功能的组合搭配。
The orderly display of openness and independence, interpreting the charm of fusion. By extending the material, the space is orderly connected. The storage cabinet on the entire wall allows for a functional combination of spacious spaces.
04
卧室 / The Bedroom
三维空间的块面衔接生成结构造型,体块的堆叠碰撞,衍生的层次与秩序丰富空间趣味,舒张理性空间下的浪漫独白。相邻块面以柔和的曲线元素过渡,床头靠背的材质交错,恰当的比例以视觉语言倾诉自制而细腻的家居情感。
The connection of blocks and surfaces in three-dimensional space generates structural shapes,the stacking and collision of blocks, and the resulting levels and order enrich the space’s fun,relaxing the romantic monologue in a rational space.
The adjacent block surfaces transition with soft curved elements,and the materials of the bed head and backrest are interlaced.
The appropriate proportion conveys the homemade and delicate home emotions through visual language.
05
厨房 / Kitchen
Project information
项目信息
项目地址 /
Project Address
台州.路桥/ TaiZhou.LuQiao
设计风格/
Design Style
现代简约/ Modern Minimalism
施工单位 / Construction Unit
观诺设计/GuanNuoDesign
软装机构 / Soft Decoration Mechanism
涵愉国际/HanYuHome
主案设计/Chief Designer
毛露阳/ Mao Lu Yang
毛露阳 / MaoLu Yang
观诺设计 / 主案设计师
客服
消息
收藏
下载
最近
























