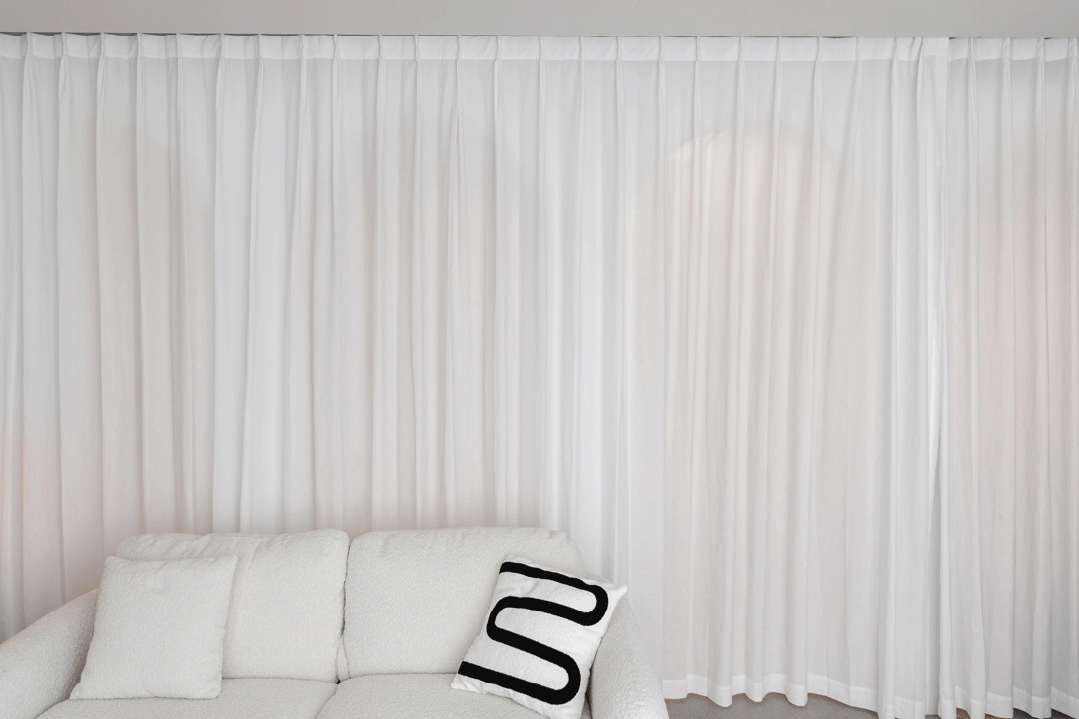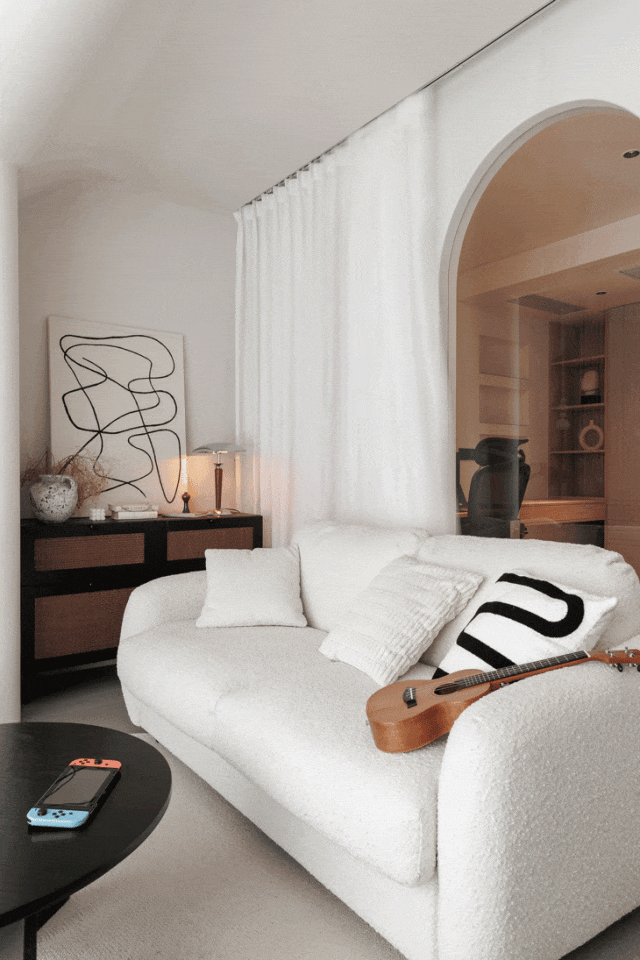查看完整案例


收藏

下载
设计是途径而非目的。形式提供内心仪式的必要支撑,更庞大或者细微的构成,最终还是要回归到情绪情感的呼应。
Design is a means rather than an end, and form provides the necessary support for an inner ritual, a larger or smaller component that ultimately returns to the emotional response.
Y U J I A N @ D E S I G N
#
似流
#
清风流过四季
光影流经建筑
水波流向河川
流动的一切将为时间佐证
像空间跳动的脉搏
客厅
—
Sitting room
这是一套有关于探讨“生活方式迭代”的设计案例,之所以这么说是因为居住者的生活状态具有网络时代某些逐渐日常化的特征,包括自由化的居家办公、高频段的影视需求、更加轻松和开放的交互环境需求、更加细节化的产品体验诉求。正因为如此,我们试图打破传统住宅设计以区域规划功能行为的方式,而是更多地深入到居住者的生活情境中,为后续日常将会发生的“故事”提供相应的场景式空间,以此视角来展开整体空间的设计。
This is a set of design cases about "Iteration of New Lifestyle". The reason why we say this is because the living conditions of the residents have some daily characteristics in the Internet age, including the liberalization of home office-the demand of high-frequency film and television-the demand of more relaxed and open interactive environment-the demand of more detailed product experience. Because of this, we try to break the traditional residential design by means of regional planning and functional behavior, but go deeper into the living situation of the residents, which is the story that will happen in the subsequent daily life.
客厅窗户朝东,入户门经过道后直对客厅,我们通过体块式的半墙屏风让其和客厅形成缓和而又不会额外压缩空间感的过度,虚实相间的穿插手法也构成和餐厅岛台的整体关系。
The windows of the living room face east, and the entrance door faces directly to the living room after passing through the road. We use the block-type half-wall screen to make it and the living room form a moderate transition without extra compression of the sense of space. The interspersed technique between the virtual and the real also constitutes the overall relationship with the restaurant island.
客厅原有的飘窗拆除后上方有大的下挂结构,我们通过横向尺度的曲线流向将局部细碎的尺寸合成视觉上的连贯,墙顶的等高界限被打破后反而形成流畅的包裹感。
After the original bay window in the living room was removed, there was a large hanging structure at the top. We synthesized the local finely divided dimensions into visual coherence through the curve flow direction of the horizontal scale. After the contour limit at the top of the wall was broken, a smooth sense of wrapping was formed instead.
客厅选用写意空间经典款的沙发,自由靠背在方式上消除了客餐厅的界限感,整面的垂直梦幻帘也让光线以更加有趣的角度洒满空间。
Choose the classic sofa of freehand space in the living room. The free backrest eliminates the boundary of the dining room in the way, and the vertical dreamy curtain on the whole side also makes the light fill the space at a more interesting angle.
餐厅
—
Restaurant
改造后的餐厅增加了简易的西厨水吧区,线框式的木饰面墙将健身房门-设备间门-厨房门-西厨柜这些琐碎的功能构建整合到一个折面上,形成有趣的围合感。
After the renovation, a simple western kitchen water bar area was added to the restaurant, and the wireframe wooden veneer wall integrated the trivial functions of fitness room door-equipment room door-kitchen door-western kitchen cabinet into a folding surface, forming a sense of enclosure with districts.
因为业主有相对高频的观影需求,开放自由式的布局可以保证客餐厅都有相对科学和舒适的观看视角。
Because the owner has a relatively high-frequency viewing demand, the open freestyle layout can ensure that the guest restaurant has a relatively scientific and comfortable viewing angle.
厨房
—
Kitchen
多功能书房—Multifunctional study room
多功能书房前期为男主的办公空间,因工作需求,需要有两个工作界面,一种升降式的操作办公台,一种常规文案式的办公台。
In the early stage of the multifunctional study, it is the office space for male owners. Due to the work requirements, it is necessary to have two working interfaces, one is a lifting operation desk, and the other is a conventional copywriting desk.
此空间前期会和南向阳台形成一个开放的交互性办公空间,后期也能成为一个半封闭的儿童房,到时候只需将 1.5 米的升降台置换为 1.5 米的床。我们希望空间具备生长和拓展的可能性,根据居住者不同阶段性的需求,也能够提供时间跨度上利用率的最大化,而不是在前期就预留一个某些阶段不会用到的区域。
This space will form an open interactive office space with the south balcony in the early stage, and it will also become a semi-closed children’s room in the later stage. At that time, we only need to replace the 1.5-meter lifting platform with a 1.5-meter bed. We hope that the space will have the possibility of growth and expansion, and according to the needs of residents in different stages, it can also provide the maximum utilization rate in the time span, instead of reserving an area that will not be used in some stages in the early stage.
南向阳台/休闲会客厅—Southward balcony/leisure lounge
原户型南向阳台为两个次卧的内阳台,此处为全屋采光及观景最好的地方。打开后我们拓展了南阳台的整体面积,将此设置为休闲会客厅,集女主的办公、绘画、钢琴以及闺蜜聚会为一体的娱乐空间,并且和男主的办公区域也有一定程度上的交互关。
The south balcony of the original apartment is an inner balcony with two bedrooms, which is the best place for lighting and viewing of the whole house. After opening, we expanded the overall area of Nanyang Terrace, and set it as a leisure living room, which is an entertainment space integrating office-painting-piano and girlfriends’ party of the female host, and has a certain degree of interaction with the office area of the male host.
改造后的休闲会客厅-多功能书房-过道-储藏间形成了一个交叉空间,我们通过拱形门洞的简单序列关系重新整理了空间秩序,窗帘和纱帘保证了后期空间所需要的独立性,在建构功能的同时也形成很好的装饰元素的融入,四个空间之间既有整体也有局部,既有交互也有私密。
The transformed leisure living room-multifunctional study-aisle-storage room forms an intersecting space. We rearrange the spatial order through the simple sequence relationship of arched door openings. Curtains and gauze curtains ensure the independence needed by the later space, and form a good integration of decorative elements while constructing functions. There are both whole and local spaces, which are both interactive and private.
主卧—Master bedroom
原有主卫空间尺度相对紧张,拓展后以干区错位的形式解决了原有功能区域之间的拥挤感,干区外凸部分以半圆柱型的方式完成和主卧空间的过渡,以功能建构形式形成有趣的空间结构。
The original master space scale is relatively tense, after expansion in the form of dry area misalignment to solve the original functional area between the congestion, dry area extruded part in a semi-cylindrical way to complete the transition of the main bedroom space, in the form of functional construction to form an interesting spatial structure.
床尾穿插体块式的白色墙面和装饰层板,后期可以用作投影幕布使用,因协调原飘窗窗梁和下水管道形成的曲线柱体结构成为空间自然的线条装饰。
The end of the bed is interspersed with block-type white walls and decorative layers, which can be used as projection curtains in the later stages, and the curved column structure formed by coordinating the original window beams and sewers becomes a natural line decoration of space.
主卫—Master bathroom
健身房
—
Gym
为了避免健身活动对楼下和周边邻居形成干扰,健身房的地面采用浮筑楼板加隔音健身地垫的材质,局部的撞色处理也让这个局部的小空间更加具备动感活力。
In order to avoid interference from fitness activities on the downstairs and surrounding neighbors, the floor of the gym is made of floating floor slabs and soundproof fitness mats. The local color contrast treatment also makes this small space more dynamic and dynamic.
客卫—Guest restroom
私宅设计不应当是符号和范式的堆砌,需要考虑居住者非常具体的生活情景,在预留出一定程度确定性的前提下,创造出更多场景的可能性。
Private home design should not be a pile of symbols and paradigms. Need to consider the very specific living scenarios of residents. On the premise of reserving a certain degree of certainty, the possibility of creating more scenes.
Primitive type and plane layout
About
Design Company丨设计机构:隅间空间设计工作室
Main case designer丨主案设计:彭华宇
Executive designer丨执行设计/撰稿:宋威乐 朱梦窈
Location丨项目地址:绿都-洛阳府
Project Area丨项目面积:160 平方
Project type丨项目类型:私宅
end
客服
消息
收藏
下载
最近



























































