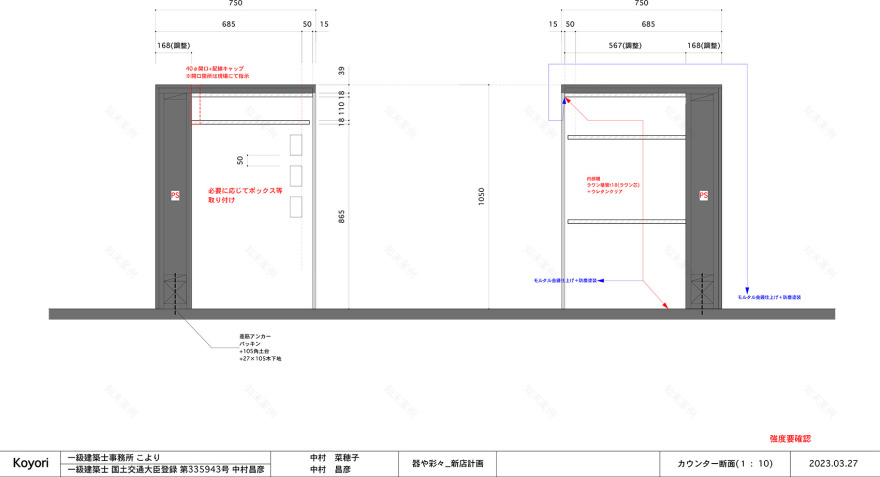查看完整案例


收藏

下载
“器や彩々(Utuwaya saisai)”的新画廊 “醒”(Sei)位于京都市中京区三条商店街南侧。
▼建筑概览,Overview of the building ©Junichi Usui
▼建筑立面,Facade of the building ©Junichi Usui
The new gallery “醒” (Sei) of “器や彩々(Utuwaya saisai)” located on the south side of Sanjo Shopping Street in Nakagyo Ward, Kyoto City.
▼街道夜景,Street view in the evening ©Junichi Usui
▼由室外望向室内,Viewing into the interior ©Junichi Usui
画廊位于二条城堡南侧,由町屋(传统木屋)改造而来,让原有店面焕然一新。设计师专为手工艺术家打造了一个精致的展示空间。
Situated to the south of Nijo Castle, the gallery is a renovated machiya (traditional wooden townhouse) aiming for differentiation from the existing storefront. It focuses on providing a space dedicated to the exhibition of craft artists.
▼由室内望向街道,Viewing the street from interior ©Junichi Usui
▼夜间由室内望向街道,Viewing the street from interior in the evening ©Junichi Usui
尽管原有町屋多年以来形成了独特的氛围,但前店主已经对其进行了多次修缮,包含裸露框架的油彩。这次项目中,我们的目标是恢复町屋原有质感,并将其与新设计元素相融。
Despite the original machiya structure having accumulated a unique atmosphere over the years, it had undergone multiple renovations by previous owners, including oil painting on the exposed framework. In this project, the goal was to return to the original form of the machiya and integrate new design elements.
▼室内概览,Overview of the interior ©Junichi Usui
▼夜间室内概览,Overview of the interior in the evening ©Junichi Usui
▼空间与景观,Space and views ©Junichi Usui
▼空间层次丰富,Multi-layered spaces ©Junichi Usui
一层的特点是与自然光相结合的极简白色空间。布局采用了线性开放式设计,从入口延伸至三条街。
The first floor (1F) features a minimalistic white space actively incorporating natural light. The layout is designed to be open and linear, extending from the entrance towards Sanjo Street.
▼极简的空间质感,Minimal atomsphere ©Junichi Usui
▼空间元素细部,Details of the spaces elements ©Junichi Usui
▼陈列设计,Showcase design ©Junichi Usui
▼餐具与家具,Tableware and furniture ©Junichi Usui
▼餐具陈列细部,Details of the showcase of the tableware ©Junichi Usui
二层空间用于会议与展示。与一层不同的是,二层采用Kurotani washi (日本纸)塑造柔和的质感,设计师优先考虑了私密性并减少自然光,营造宁静的空间氛围。
The second floor (2F) serves as both a meeting room and exhibition space. In contrast to the first floor, it adopts a subdued finish with tones of Kurotani washi (Japanese paper), prioritizing privacy and creating a serene space with minimal natural light.
▼二层概览,Overview of the second floor ©Junichi Usui
▼餐具陈列细部,Details of the showcase of the tableware ©Junichi Usui
利用町屋原有的魅力,画廊渴望树立新形象,在展示空间中让顾客从当代手工艺术家的生活中汲取活力。
Drawing on the inherent charm of the machiya, the gallery aspires to become a new presence, providing an exhibition space where one can feel the energy of contemporary craft artists living in the present.
▼平面图,Plans ©Koyori Architects
▼照明设计图,Light design plan ©Koyori Architects
▼S W 平面示意图,S W flat surface diagram ©Koyori Architects
▼通风设计图,Ventilation design plan ©Koyori Architects
▼南剖面图,South section ©Koyori Architects
▼东剖面图,East section ©Koyori Architects
▼北剖面图,North section ©Koyori Architects
▼西剖面图,West section ©Koyori Architects
▼家具设计图,Furniture design drawing ©Koyori Architects
▼细部,Details ©Koyori Architects
Type: Renovation
Use: Gallery
Location: 170 Ichi-no-machi, Nakagyo-ku, Kyoto City, Kyoto Prefecture
Completion: Aug 2023
Lighting Plan: ModuleX
Japanese Paper: Wataru Hatano
Planting: Fūkei(Keisuke Sato)
Photo: Junichi Usui
客服
消息
收藏
下载
最近





















































