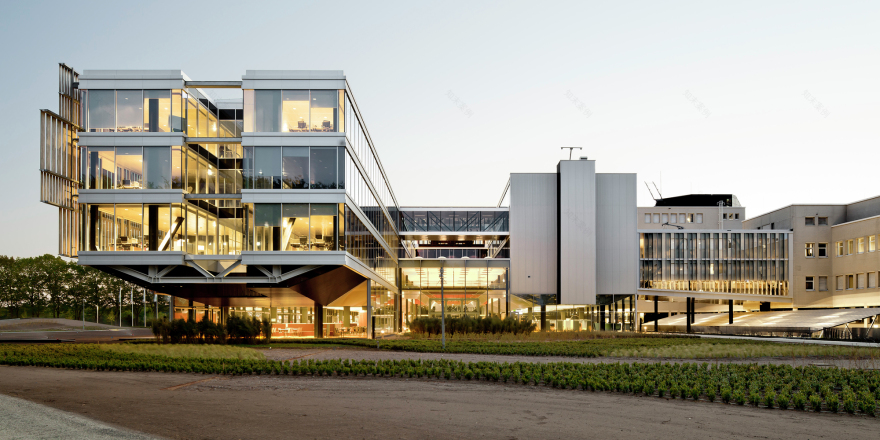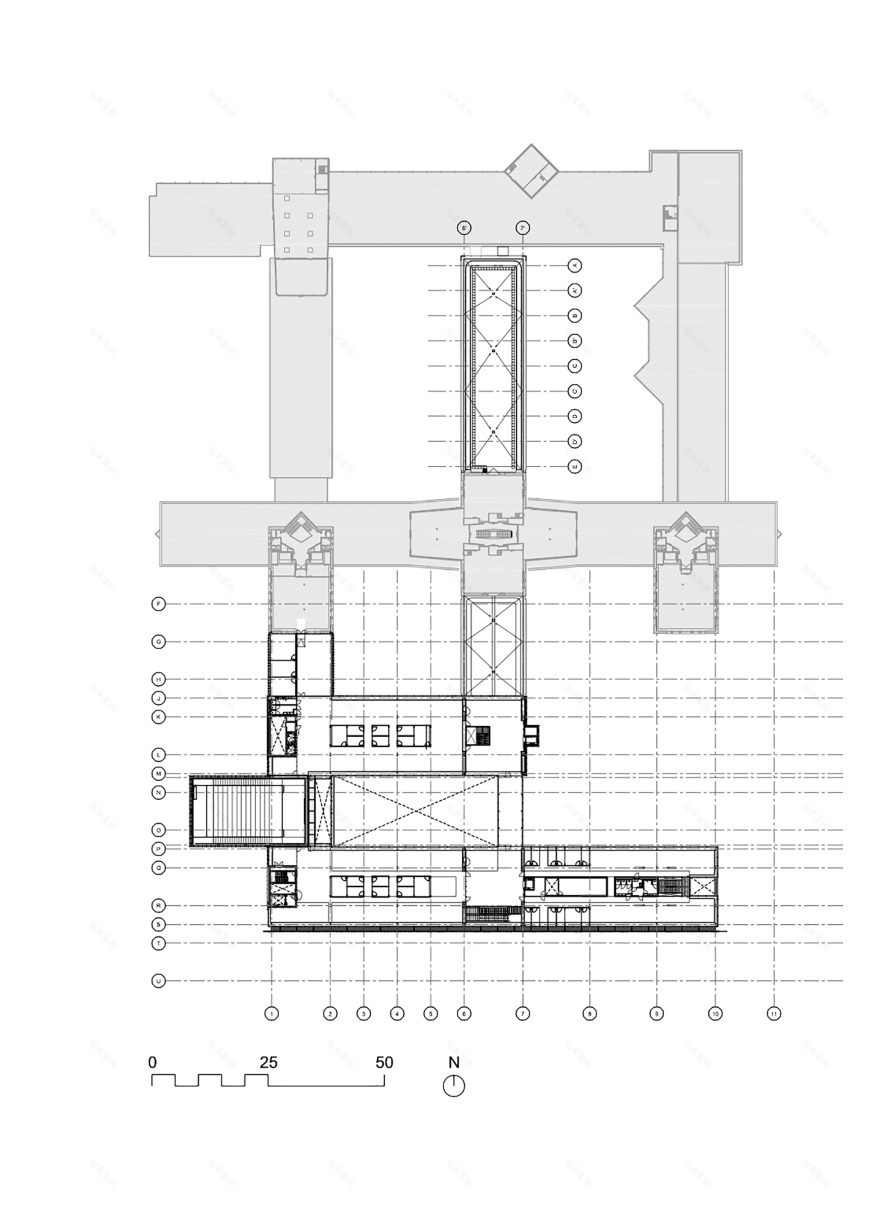查看完整案例


收藏

下载

翻译
In 2003, Josep Lluís Mateo won the bid for the extension of what was to be the new head office of Dutch insurance company PGGM, in the city of Zeist. The competition addressed the need to add 25,000 m2 of office space to the existing building, at the same time recovering a park by constructing an underground car park of 25,000 m2.
The existing constructions followed a north-south axis laid out in a landscape of very dense greenery. The conservation, reinforcement and intensification of the qualities intrinsic to this landscape form the basis for the project.
Integration of New Building and Landscape.
Integration is achieved by means of the lightness and visual permeability of the materials used for the new building, ensuring that the visual relation between inside and outside is complete and direct.
Car-parking space at grade is relocated in the new underground car park, freeing up the entire park for a landscape of continuous greenery.
Integration of New and Existing.
The volume of the new building emerges as a layout in keeping with that of the original building. The pre-existing building was made up of different wings of offices that intersected, leaving a kind of cloister or “patio” between. Continuing this logic, a new layout appears in the south of the site. This layout is configured by two large, elongated office wings, intersected by small connecting buildings that spatially connect the new with the existing.
Into the open space inside the existing building, a transparent volume is introduced, raised above ground level. The cross- shape of this volume is superposed and adapted to integrate and communicate with the surrounding buildings. The addition of this “patio building” is a functional solution to the long distances in the existing building.
Technology at the Service of Sustainability.
Acoustic and visual comfort, comfort of the working environment, quality in outdoor spaces, and sustainable construction systems and procedures are the factors guiding the practice’s architectural and aesthetic reflection. This is manifested by the sophisticated ventilation systems, built into the building’s false ceilings to naturally filter outdoor air to condition the various spaces. This more natural means of filtering represents a major energy saving and frees the building of tubes and machinery that would visually and acoustically interfere in the working environment.
Not Just Functionality.
The building and its furniture and fittings are designed to adapt to various working methods, offering flexible spaces with multiple possibilities to allow workers to choose the place in the building where they want to work. Further, spaces for relaxation and personal recreation are also envisaged, along with areas like the Boulevard, providing the casual encounters, extraordinary ease and informal spaces characteristic of temporary work.
Landscape.
To create an appropriate context for the new headquarters, he freed up the land around the building of parking areas and services, which were integrated into the volume of the new construction. This intervention gave way to a large private park.
The new communication and work spaces are accommodated on a raised promenade that was created to join the new and the old buildings. The lightness and visual permeability of the materials used open up to the created landscape, ensuring a direct, total visual relation between interior and exterior. The worker is inside, but at once outside.
客服
消息
收藏
下载
最近


































