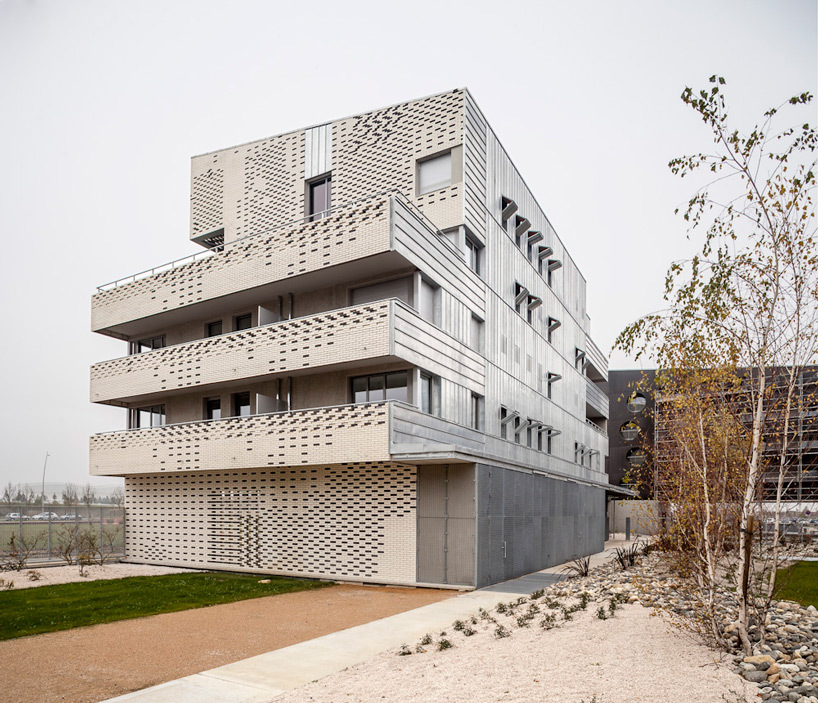查看完整案例


收藏

下载
Toulouse family homes
设计方:josep lluís mateo / mateo arquitectura
位置:法国
分类:居住建筑
内容:
设计方案
图片来源:adrià goula
项目规模:13,628平方米
图片:11张
图卢兹住房项目包括四座分离的建筑,达到了减少建筑面积的效果。项目由西班牙的mateo arquitectura事务所进行建造,结构非常紧凑,外部建有阳台,添加了很多装饰。每栋建筑之间存在着细微差别,方便进行区分。
外部材料的选取、设计展现了能工巧匠的高超技艺。有三栋楼采用了黑白砖块的覆面,上面有多种图案。其中一栋楼是暗色调,另一个是亮色调,还有一个是混合色调,对比十分鲜明。第四栋楼延伸了一部分,采用木材进行建造。大部分的住房单元都有阳台,设计风格不同,便于区分。
建筑的砖结构充分显示了工匠的精湛技艺。这四栋楼就像中央公园一样,有宽敞的休闲活动区。庭院铺上了砾石,种上了绿草和杨树,附近还有一条小河。阳台的设计比较大胆,非常醒目。打开百叶窗,就能欣赏到周围的景色,利于通风。外观的砖结构十分独特,很吸引人。从这里,能看到河边的景色,木质结构横向搭建,使楼房得到延伸。
译者: Odette
the housing complex ‘dwellings in toulouse’ is conceived as a collection of four detached buildings, with the intent of reducing the site’s scale to one which is appropriate as a domestic setting. designed by spanish firm mateo arquitectura, the structures are unified as a set through their exterior finishes and the expression of balcony forms, but also distinguished through nuances based on their unique circumstances.
a primary concern was to express the abilities of the craftsmen’s work, which is largely emphasized through the exterior materials. three of the buildings are clad in black and white bricks, with varying proportions and diverse patterns: one being mainly dark, the other being mainly light, and the third a balanced mix. in contrast, the fourth is elongated and finished in wood. most units feature balconies, which help to identify the separate structures as part of one overall family.
an interview with pascal dalloux from les briqueteurs reunis, describing the craftsmanship of the brickworkthe four volumes frame a central garden, which provides space for relaxation. the courtyard’s materials, such as gravel, grasses, and poplar trees, accented with curving geometries are characteristic of the nearby garonne river.
boldly expressed balconies are distinguishing elements of the buildings’ designoperable shutters fold to open for views and ventilationthe brick patterning was given careful attention and varies among the façadesthe central garden is intended to mimic the landscape of the garonne river, near the sitea horizontally banded wood skin identifies the elongated building。
图卢兹家庭住宅外观和外部局部图
图卢兹家庭住宅外部局部图
图卢兹家庭住宅外观图
图卢兹家庭住宅
图卢兹家庭住宅图解
客服
消息
收藏
下载
最近














