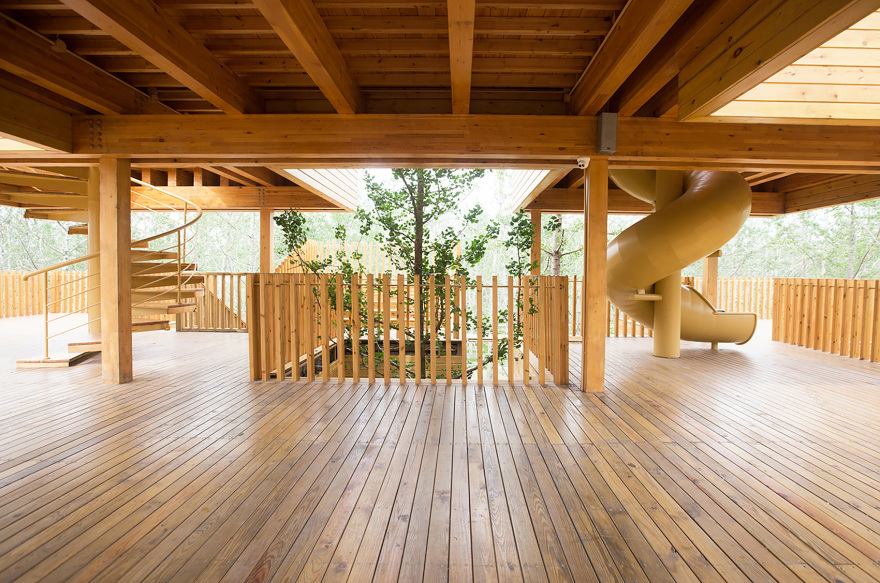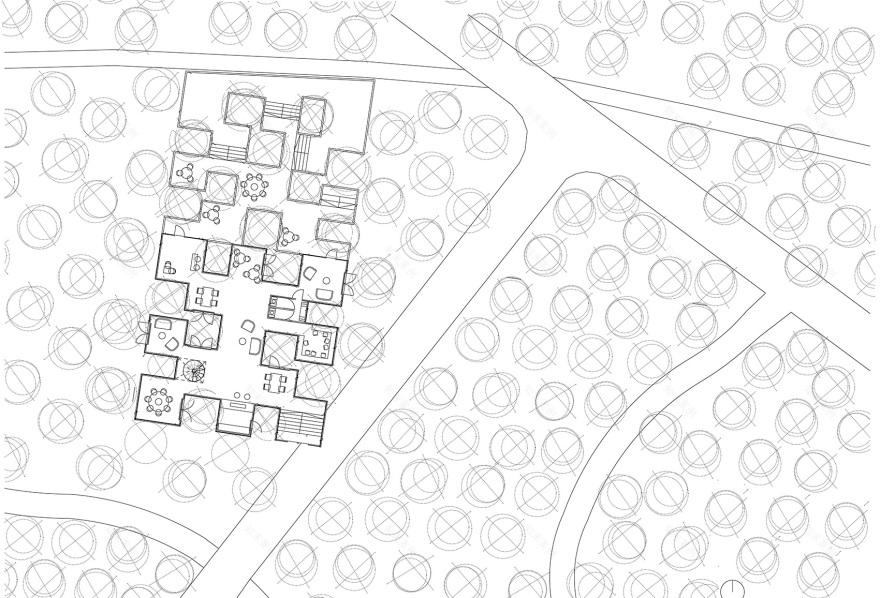查看完整案例


收藏

下载
嘉兴郊外的银杏天鹅湖碧波荡漾,湖畔的银杏林郁郁葱葱,MADAM和禾下建筑社设计的银杏林茶室就隐藏在林中。游人在这里喝一杯茶,读一本树,给孩子讲一个故事,与家人度过漫漫时光。连系日常的惬意与自然的美是建筑永恒的诗意。
In the outskirts of Jiaxing, the Ginkgo The Tea House is located in the ginkgo forest on the west shore of the Swan Lake.brings together nature and architecture. It’s a place to relax and enjoy a cup of tea and book with family and friends, with an enchanting view to the forest. Connecting ordinary life with nature is the timeless way of building.
▼项目远观,viewing the project at distance © 谷上文化
▼项目外观概览,exterior view of the tea house © 谷上文化
▼外观细部,exterior details © 谷上文化
建筑的空间在树林间流动,拥抱着大树. 散布在平面中的树在建筑室内创造出很多氛围不同、尺度宜人的小空间。空间被自然划分,建筑也成了大地景观的一小部分。每一个小空间都被银杏环绕,坐在其中,便身在自然。晴天,树枝间光影婆娑,阳光就洒在身边;雨天,树叶上沙沙作响,雨声就在落在耳旁。
▼分析图,analysis diagram © MADAM + 禾下建筑社
The space flows into nature, hugging trees. The building finds its way between the trees. Once in the pavilion, the cozy rooms in between trees host the tea house. These are space defined by nature, architecture becomes a small part of landscape. The project is made out many small and distinctive atmospheres, all of them merging together in a single architecture. Every place and every point of view is unique.
▼底层空间概览,interior of the ground floor © 谷上文化
▼由茶室望向银杏林,viewing the Ginkgo from the tea house © 谷上文化
▼每个小空间都被景观环绕,
every space is surrounded by landscape © 谷上文化
▼通往上层平台的旋转楼梯,the spiral staircase leading to upper floors © 谷上文化
三层高低落错的平台也给人不同层次的身心体验,越往上越有趣。人们绕进树林里,靠在树枝前,爬到树稍上,清风拂面,沁人心脾。最好的景色在三层的平台,只有充满好奇地穿过网才能爬上去。这份快乐属于孩子。
Three different levels offer three different viewpoints to the ginkgo forest. The pavilion becomes more playful as you go up. Slabs fold up to create sitting corners to contemplate the ginkgos. A slide goes down from the 2nd floor and only the ones who manage to climb up the net will get the best views. Kids take over.
▼二层平台,upper floor © 谷上文化
▼平台高低错落并拥有绝佳的景观视觉,
The platforms are scattered and has excellent views of the landscape © 谷上文化
▼天井,patio © 谷上文化
材料与建构一直是我们实现建筑理念的关键。低碳的装配式木结构是我们一直推崇的建造方式,这里木的梁柱序列就像银杏树一样从大地生长出来,开枝散叶。无框的玻璃幕墙让建筑的边界消失了,视线从室内延伸进了树林。随着树越长越大,建筑会越来越不起眼,直到完全融进这片银杏林里。
Materialization is the key element in our design.Wooden structures integrate themselves in the sequence of the forest. Glass panes dissolve the façade, allowing sights across the pavilion. As trees grow bigger, this pavilion will become more and more subtle, until it blends into the forest.
▼总平面图,master plan © MADAM + 禾下建筑社
▼一层平面图,1F plan © MADAM + 禾下建筑社
▼二层平面图,2F plan © MADAM + 禾下建筑社
▼立面图,elevations © MADAM + 禾下建筑社
0
客服
消息
收藏
下载
最近




















