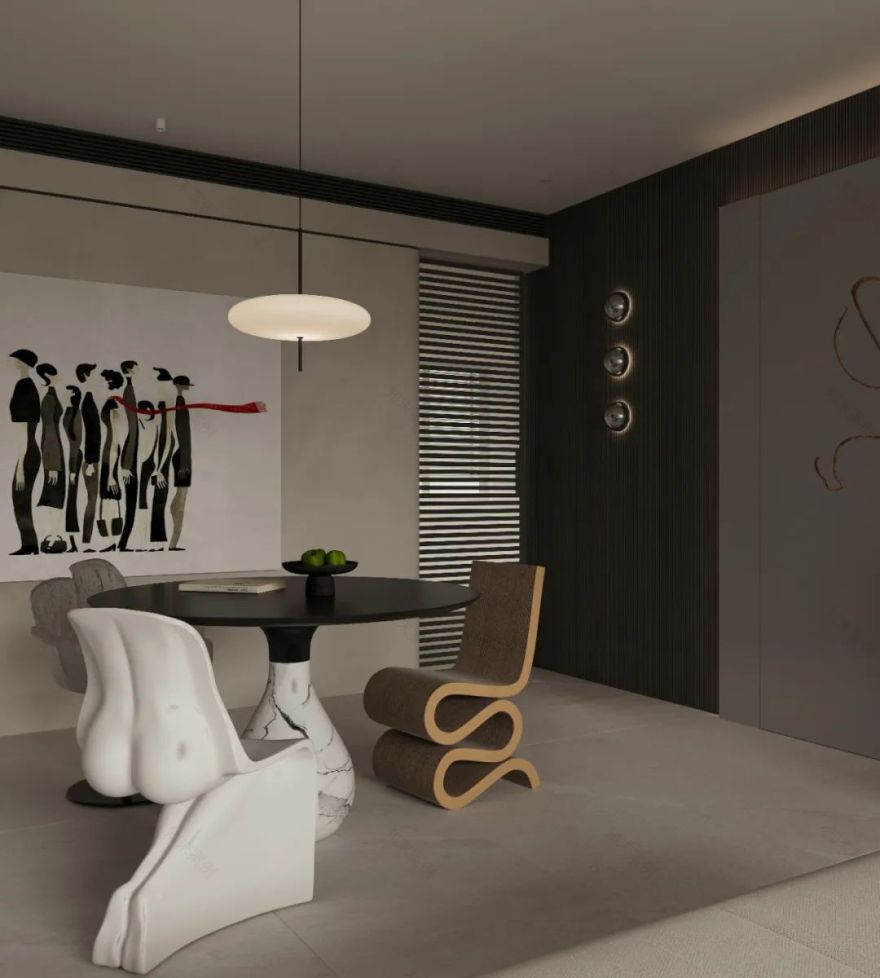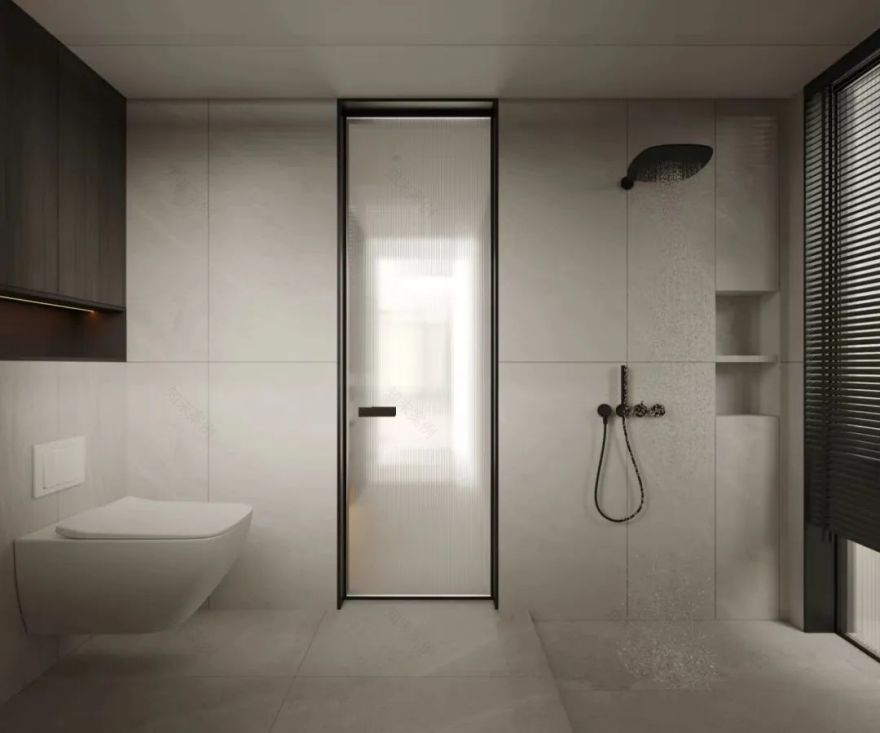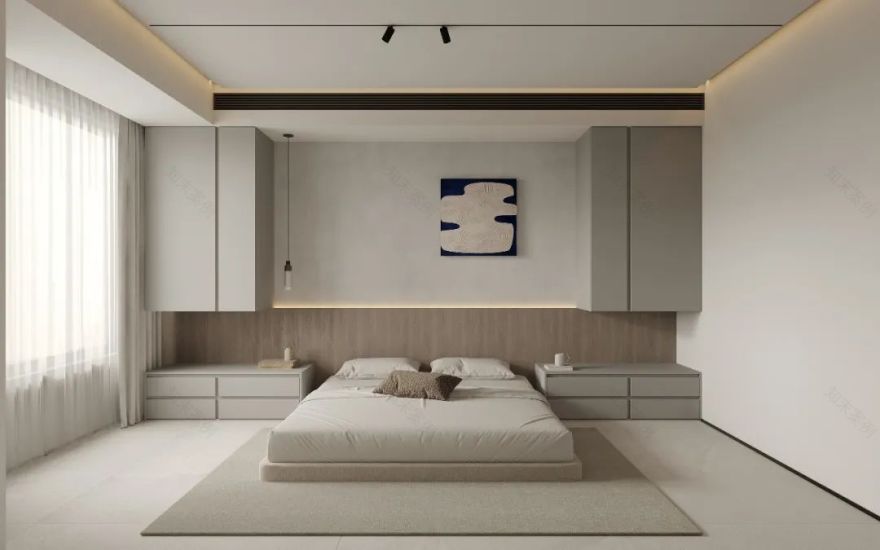查看完整案例


收藏

下载
设计是途径而非目的,形式提供内心仪式的必要支撑,更庞大或者细微的构成,最终还是要回归到情绪情感的呼应。
Design is a means rather than an end, and form provides the necessary support for an inner ritual, a larger or smaller component that ultimately returns to the emotional response.
Y U J I A N @ D E S I G N
客厅
—
Sitting room
本案是一套三室的户型。原始户型相对传统封闭,餐厅空间被压缩在一个小角落,加之居住者喜好烹饪,希望厨房空间能够宽敞一些,且只有两个常用私密卧室的需求。基于此,我们在满足空间基本功能构架的同时结合居住者的生活方式以及喜好,围绕空间探索能量,让生活回归本真。
This case is a set of three-room units. The original units are relatively closed, and the dining room space is compressed in a small corner. In addition, the residents like cooking, and they hope that the kitchen space can be more spacious, and only two commonly used private bedrooms are required. Based on this, we meet the basic functional framework of the space while combining the residents’ lifestyle and preferences, around the space to explore energy, so that life back to the real.
相较于传统的客厅布局,阳台空间也被纳入到客厅空间中来,形成开阔的竖厅格局。沙发被置于客厅洄游的中心,双向可坐,让空间更自由的对话、观景、观影、闲谈,空间不设限。家的松弛感,在喜欢的状态里松弛的生活,享受自在。
In contrast to the traditional layout of the living room, the balcony space has also been incorporated into the living room space to form an open vertical hall pattern. The Sofa is placed in the center of the living room migration, two-way can sit, so that the space more free dialogue, sightseeing, watching movies, small talk, Space Unlimited. The relaxation of home, like the state of relaxation in the life, enjoy freedom.
考虑到偶有客人留宿,在客厅两侧预留联动推拉门轨道,满足空间转换的可能性,让空间具备不同场景下使用的弹性。极具序列感的线条与造型,干净利落,于无声中将精致极简,高级纯粹内敛其中。
Taking into account the occasional guests stay, in the living room on both sides of the reserved linkage sliding door track, to meet the possibility of space conversion, so that space with different scenarios use of flexibility. Highly sequential lines and modeling, clean and neat, in the silent will be exquisite minimalism, high-level pure convergence among them.
全屋以黑白灰为基调,局部加以原木点缀,以最纯粹的形式,营造空间的干净利落。
满墙收纳柜将承重墙藏了起来,弱化空间的功能性,让空间让渡于叙事。
The whole house to black, white and gray as the keynote, part of the log embellishment, in the purest form, to create a clean space.
Full wall storage cabinet will load-bearing wall hidden, weaken the functionality of the space, let the space to give way to narrative.
餐厅—Restaurant
原本入口处的鞋帽区将餐桌压缩在一个小角落,我们对其进行重新梳理,让餐厅和客厅一体化,形成开放的空间格局。无论是享受美食,闲时小坐,推杯换盏,亦或是陷入柔软的沙发,卸去满身疲惫,生活不被定义,容纳万般色彩。
The shoe-and-hat area at the original entrance compressed the dining table into a small corner, and we rearranged it to integrate the dining room and the living room, forming an open space pattern, whether it is to enjoy delicious food, sit for a while, drink, or fall into the soft sofa, unload full of fatigue, life is not defined, accommodate all colors.
大理石实木餐桌搭配形态各异的餐椅,简约与艺术共存,品质与细节拉满。错落的灯光洒落,柔软了时光。Marble solid wood dining table with different forms of dining chairs, simple and artistic coexistence, quality and detail full. Scattered light shed, soft the time.
餐厅座左右两侧的两个卧室门做了隐形化处理,门墙柜浑然一体,减少空间割裂感,视觉上更显空间开阔统一。
The two bedroom doors on the left and right sides of the dining-room seat are treated as invisibility. The door and wall cabinets are integrated, reducing the sense of space separation and making the space more open and unified visually.
厨房—K itchen
由于业主喜欢烹饪,希望厨房空间可以大一些。因此,我们将北次卧和厨房打通,形成开阔的厨房格局。隐形推拉门,或开或和,合上时将烹饪区隔开,避免油烟乱窜。打开时,烹饪的同时与家人互动,让烹饪不再枯燥。在平凡的日子里,把生活过的热气腾腾。
As the owner likes cooking, hope that the kitchen space can be larger. Therefore, we will be the north second bedroom and kitchen through, forming an open kitchen pattern. Invisible sliding door, or open or and, when closed to separate the cooking area, to avoid the cooking fume. When opened, cook and interact with your family at the same time, so that cooking is no longer boring. In ordinary days, the life of the steaming.
中厨,西厨,洗涤,备菜,烹饪,收纳,功能强大,井然有序。一杯一盏,一餐一饭,酸甜苦辣,柴米油盐,皆是生活。山川湖海,人间烟火是归处。
Chinese kitchen, western kitchen, washing, preparation, cooking, storage, powerful, orderly. A cup of a bowl, a meal a meal, ups and downs, daily necessities, are all life. Mountains, lakes and seas, human fireworks is the destination.
客卫—Guest bathroom
我们将原本的设备平台的部分空间利用起来做客卫湿区,将原本的客卫空间给到干区,集鞋帽柜,家政区,客卫干区于一体。简约克制的造型,兼顾美学与功能,还原生活本质。
We will use the original equipment platform part of the space to do guest wet area, the original guest space to the dry area, set shoes and hat cabinets, home area, guest dry area in one. Simple and restrained modeling, taking into account both aesthetics and function, restore the essence of life.
主卧—Master bedroom
利用弧形过渡床头侧面拆不掉的承重墙,弱化承重墙的同时又串联空间,置物架穿插其中,保持空间的尺度延伸感,为空间注入独特的艺术美感。The load-bearing wall, which can not be removed from the side of the bed head, is used to weaken the load-bearing wall and connect the space in series.
干净柔和的暖灰色墙面,浑然天成的木饰面,简单的几何线条搭配几何造型的融入,去繁从简,勾勒属于家的温度。Clean and soft warm gray metope, natural wood veneer, simple geometric lines with the integration of geometric modeling, to simplify, outline the temperature of the home.
主卫—Master bathroom
次卧—Second Bedroom
悬浮衣柜与床头柜相得益彰,收纳与美学兼具,让生活一起减负。光影交错,斑驳了时光,把温暖静谧私藏。Floating wardrobe and bedside cabinet complement each other, with both storage and aesthetics, so that life together to reduce the burden. Light and shadow crisscross, mottled the time, the warmth of quiet private.
About
Design Company丨设计机构:隅间空间设计工作室
Main case designer丨主案设计/撰稿:彭华宇
Executive designer丨执行设计:宋威乐 朱梦窈
Location丨项目地址:格润小镇
Project Area丨项目面积:145 平方
Project type丨项目类型:私宅
end
客服
消息
收藏
下载
最近




































