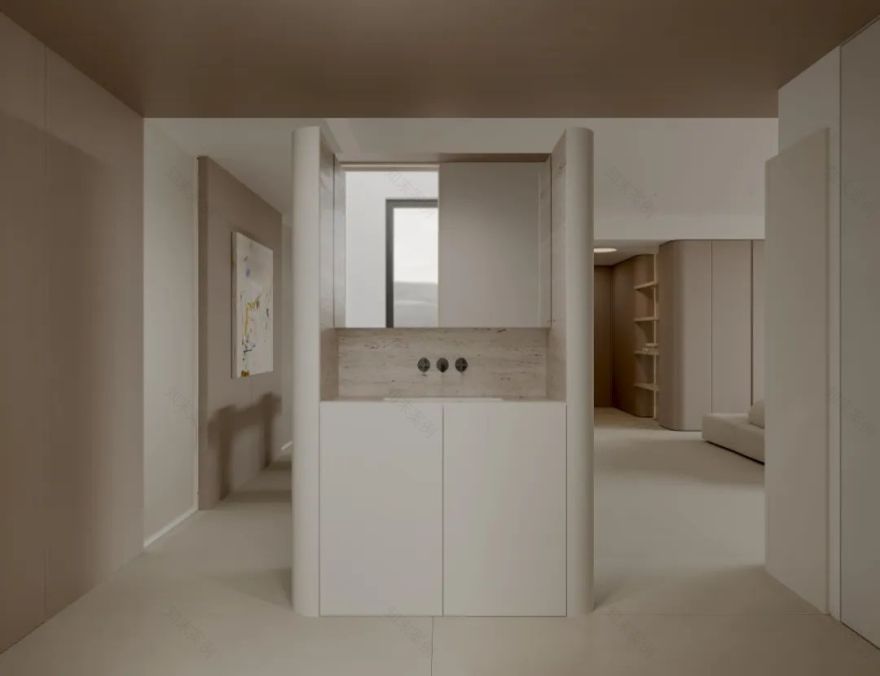查看完整案例


收藏

下载
- -
马上是万物成诗的秋日。趁着这盛夏未尽,再种下一颗温暖的种子。It’s about autumn when everything becomes poetry. Taking advantage of the unfinished summer season, plant another warm seed. Y U J I A N @ D E S I G N
客厅—Sitting room
本案是一套三室的户型,原始户型部分空间尺寸感较为紧凑,且餐厅四周都是门,卫生间的门也正对餐厅,体验感较差。加之居住者只有两个常用的私密卧室需求,在设计时,我们在满足空间基本构架的同时结合业主自身的生活状态去挖掘空间更多的可能性,以餐桌和客卫干区为中心构建洄游动线,让空间流动起来,各个功能区既独立又互通互融。生活不被定义,从心,构筑理想家。
This case is a three-room unit. The original unit part of the space size is more compact, and the restaurant is surrounded by doors, and the bathroom door is also facing the restaurant, the experience is poor. In addition, the occupants only have two commonly used private bedrooms. In the design, we not only meet the basic framework of the space, but also combine the owners’ own living conditions to explore more possibilities of the space, and build migration lines centered on the dining table and guest Wei trunk area to make the space flow, and each functional area is independent and interwoven. Life is not defined, from the heart, build idealists.
阳台打通后被纳入到客厅中来,形成开阔的竖厅格局,侧面保留一小部分的透景窗口,风景入窗,便成了画,冬去春来,夏尽秋至,窗里窗外,皆是风景。
After the balcony is opened, it is incorporated into the living room, forming an open vertical hall pattern. The side retains a small part of the view window, and the scenery into the window becomes a painting. Winter comes to spring, summer comes to autumn, and both inside and outside the window are scenery.
沙发置于客厅洄游的中心,包容所有姿态。客厅两侧墙柜延伸至阳台,将实用收纳和拆不掉的墙垛全部隐藏,让生活一起减负。
The sofa is placed in the center of the migration in the living room, accommodating all gestures. The wall cabinets on both sides of the living room extend to the balcony, hiding all the practical storage and unremovable wall stacks to reduce the burden of life together.
温暖素雅的色彩,柔和内敛的线条,质感温润的原木,洞石独特的艺术纹理,以空间的细腻质感演绎出温暖治愈的空间节奏。阳光透过纱帘温柔的洒落,斑驳成诗,温柔了时光。Warm and elegant colors, soft and restrained lines, warm and moist logs, unique artistic textures of cave stones, with the delicate texture of space to deduce a warm and healing space rhythm. Sunshine through the gauze curtain gentle sprinkling, mottled into poetry, gentle time.
玄关—Hallway
玄关斜对面的次卧门做隐形化处理,玄关、次卧门墙柜宛若一体,兼具美观和实用,更显空间开阔统一。无需繁复的设计语言,以最纯粹的形式围绕空间探索能量,塑空间自然静谧之感。
The second bedroom door on the opposite side of the porch is invisible, and the wall cabinet of the porch and the second bedroom door is like one, which is both beautiful and practical, and the space is open and unified. Without complicated design language, it explores energy around the space in the purest form and creates a sense of natural tranquility in the space.
餐厅—Restaurant
原本的餐厅空间四周都是门,且卫生间门也正对餐厅,居住体验感较差且过于一览无余。我们重新调整餐厅区域的尺度关系,将客卫干区外置,分别以餐桌和客卫干区为中心构建洄游动线,空间变得开放而流动,最大化了空间的尺度感受。The original restaurant space is surrounded by doors, and the bathroom door is also facing the restaurant, and the living experience is poor and too unobstructed. We re-adjusted the scale relationship of the restaurant area, placed the guest and Wei trunk area outside, and constructed migration lines centered on the dining table and the guest and Wei trunk area respectively. The space became open and flowing, and the scale feeling of the space was maximized.
中西厨分区,开放式西厨柜,功能强大。细腻的原木色搭配洞石台面,斑驳的纹理,自然又治愈。
Chinese and Western kitchen partition, open western kitchen cabinet, powerful function. Delicate wood color with cave stone countertop, mottled texture, natural and healing.
白色洞石饰面与客厅电视背景墙相呼应,让空间内更具延伸感和连续性。独特纹理的大理石餐桌,白色皮质餐椅,艺术感吊灯,不同元素相互碰撞,美食与爱在这里交织。The white cave stone finish echoes the TV background wall in the living room, giving the space a sense of extension and continuity. Unique texture marble dining table, white leather dining chair, artistic chandelier, different elements collide with each other, food and love intertwine here.
厨房—Kitchen
U 形厨房布局,功能齐全,操作方便。木纹橱柜,米色岩板台面,干净且高级。隐藏式推拉门,爆炒时将烹饪区隔开,避免油烟乱窜。闲时,将其打开,让烹饪就餐不再枯燥。厨房里的烟火气,藏着生活的温度。
U-shaped kitchen layout, complete functions, easy to operate. Wood grain cabinets, beige rock board countertops, clean and advanced. Hidden sliding door, the cooking area will be separated when stir-frying, to avoid oil smoke rushing. At leisure, open it, so that cooking and dining are no longer boring. The smoke in the kitchen hides the temperature of life.
衣帽间—Cloakroom
衣帽间以实用为主,化妆区、悬挂区、折叠区、储物区合理分区,井然有序,方寸之间的浪漫,是属于衣帽间的仪式感。
Cloakroom is mainly practical, makeup area, hanging area, folding area, storage area, reasonable zoning, orderly, romantic between the square inches, is a sense of ceremony belonging to the cloakroom.
书房—Study
原本此处的空间过于狭小,将阳台空间打通,纳入其中,更显开阔。阳光洒落,氤氲在桌案上,与书香墨韵交织,勾勒出每一处细节,与空间无声的对话。The original space here is too narrow, the balcony space is opened up and incorporated into it, which is more open. The sun is shining, the dense is on the table, and the calligraphy ink is interwoven, outlining every detail, and the silent dialogue with the space.
客卫—Guest bathroom
洗手台外置,以客卫干区构筑洄游动线,干湿分离,且巧妙地解决卫生间门正对餐厅的问题,同时让空间更具层次感和通透感。
The washbasin is placed outside, and the migration line is constructed in the dry area of guest and Wei. The dry and wet separation is clever to solve the problem of the bathroom door facing the restaurant, and at the same time, the space is more hierarchical and transparent.
主卧—Master bedroom
卧室延续了整体素雅的色调,不同于窗外的喧嚣,卧室里温暖而舒适,柔软的布艺床铺,温暖的灯光,柔焦了白日的疲惫,做一场轻盈的梦,把月光静谧收藏。
The bedroom continues the overall elegant tone. Different from the noise outside the window, the bedroom is warm and comfortable, with a soft cloth bed, warm light, and soft focus to relieve the tiredness of the day. Do a light dream, and the moonlight quietly collects.
主卫—Master bathroom
主卫米色作为主色调,简约而不单调,淋浴区采用玻璃隔断,既保证了空间的通透性,又实现了干湿分离。入夜,踏入浴缸,被温暖的灯光和水汽包围,释放所有疲惫,享受轻松自在的美好时光。
The main bathroom beige color as the main color, simple but not monotonous, the shower area adopts glass partition, which not only ensures the permeability of the space, but also realizes the separation of dry and wet. At night, step into the bathtub, surrounded by warm lights and water vapor, release all fatigue, enjoy a relaxing time.
次卧—Second bedroom
由于次卧原本的空间并不大,我们砸掉原本房门一侧的墙体,利用空间做玄关和衣柜,质朴的材料,低饱和度的配色,无需冗杂的装饰,静谧柔和又不失格调,于细节中彰显高级质感。
Since the original space of the second bedroom is not large, we smashed the wall on the side of the original door, and used the space to make the porch and wardrobe. Simple materials, low saturation color matching, no need for miscellaneous decoration, quiet and soft without loss of style, highlighting the high-level texture in the details.
About
Design Company丨设计机构:隅间空间设计工作室
Main case designer丨主案设计:彭华宇
Executive designer丨执行设计/撰稿:宋威乐 朱梦窈
Location丨项目地址:碧桂园 玖玺台
Project Area丨项目面积:140 平方
Project type丨项目类型:私宅
end
客服
消息
收藏
下载
最近




















































