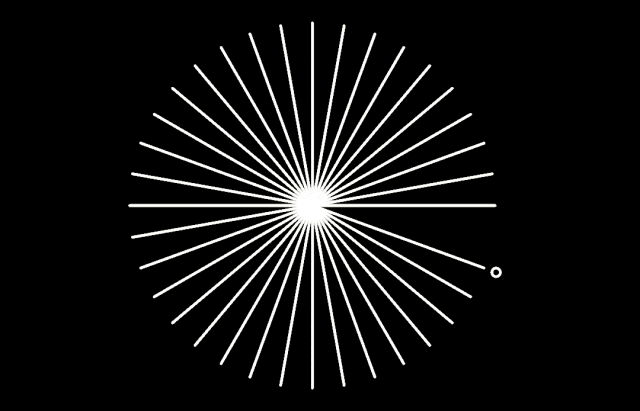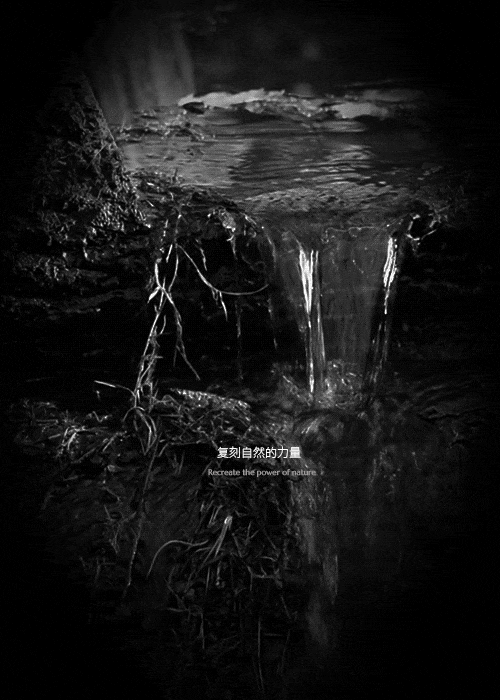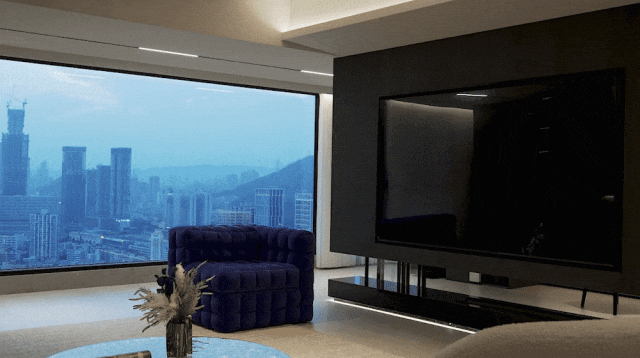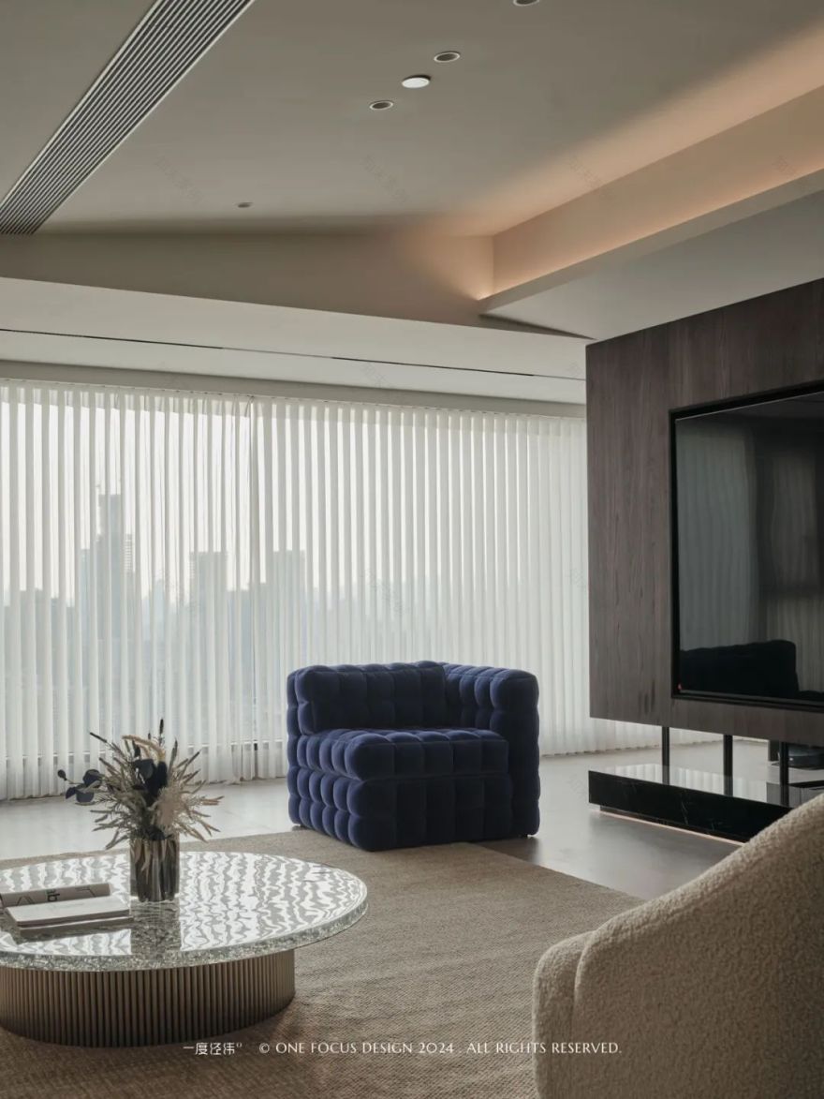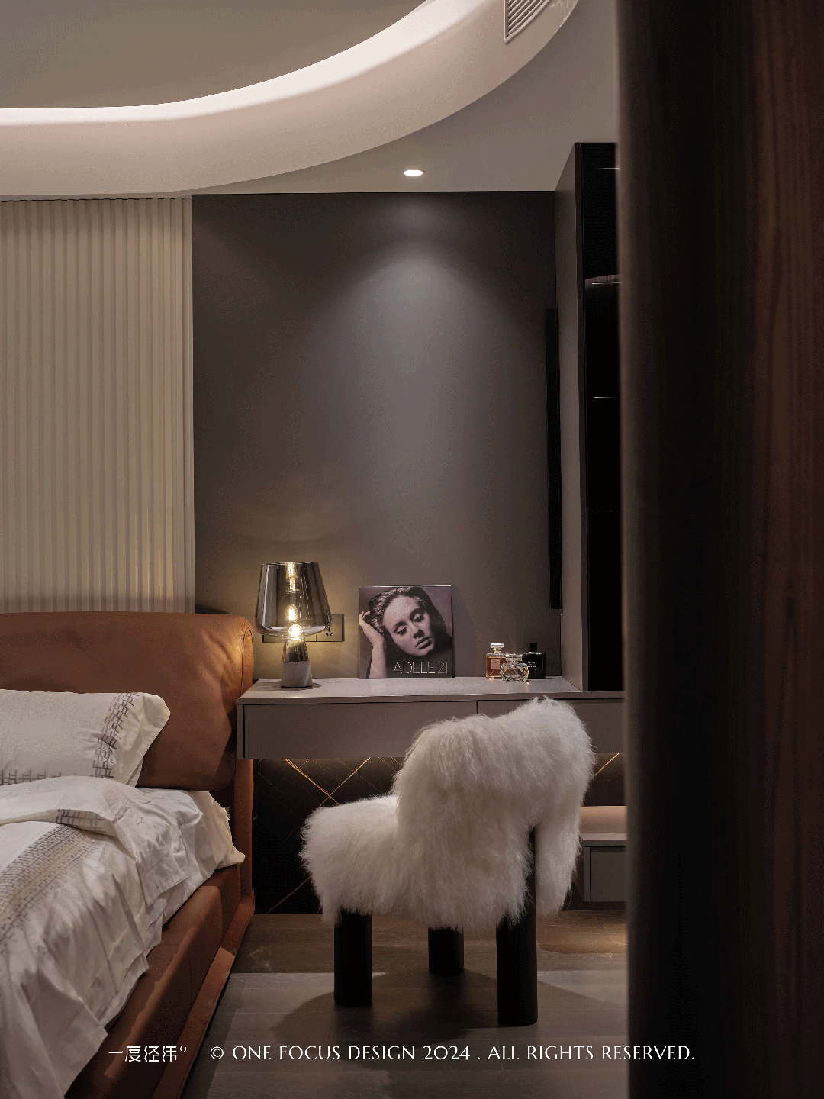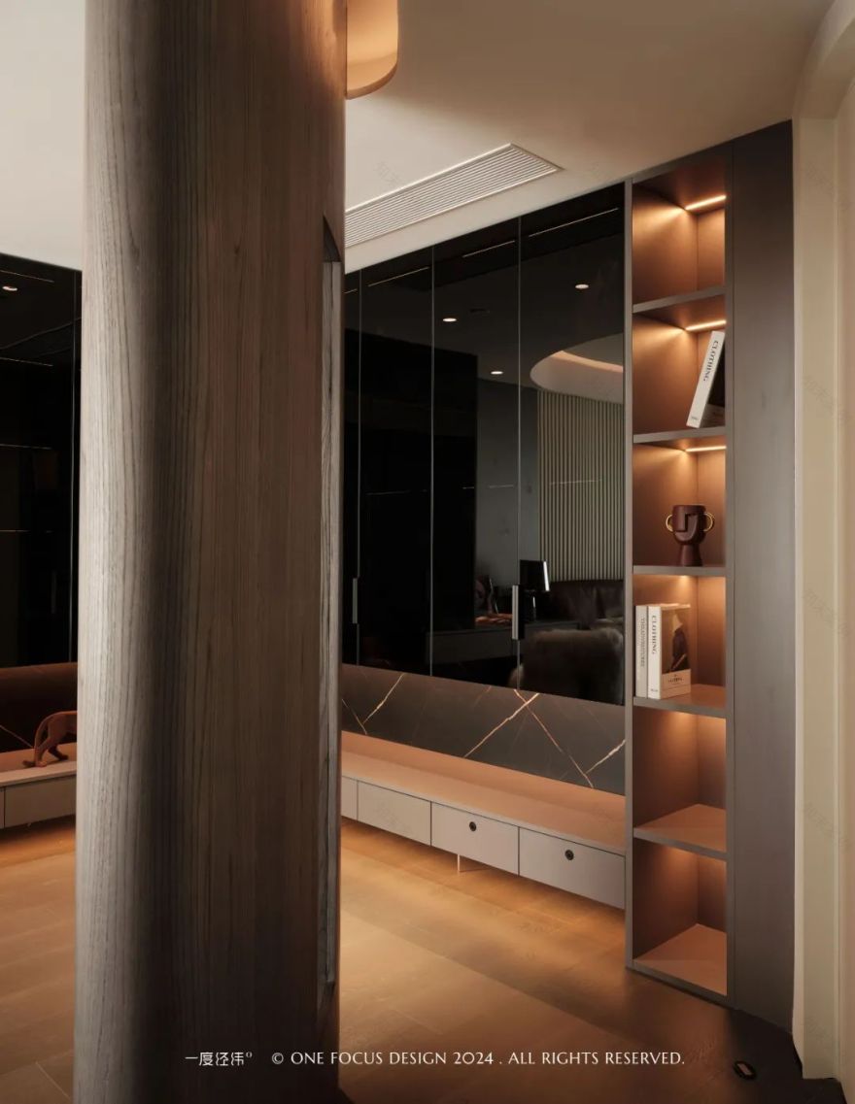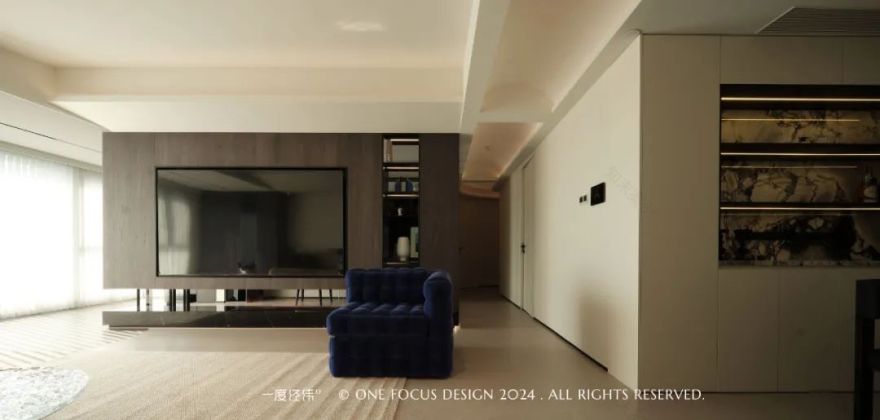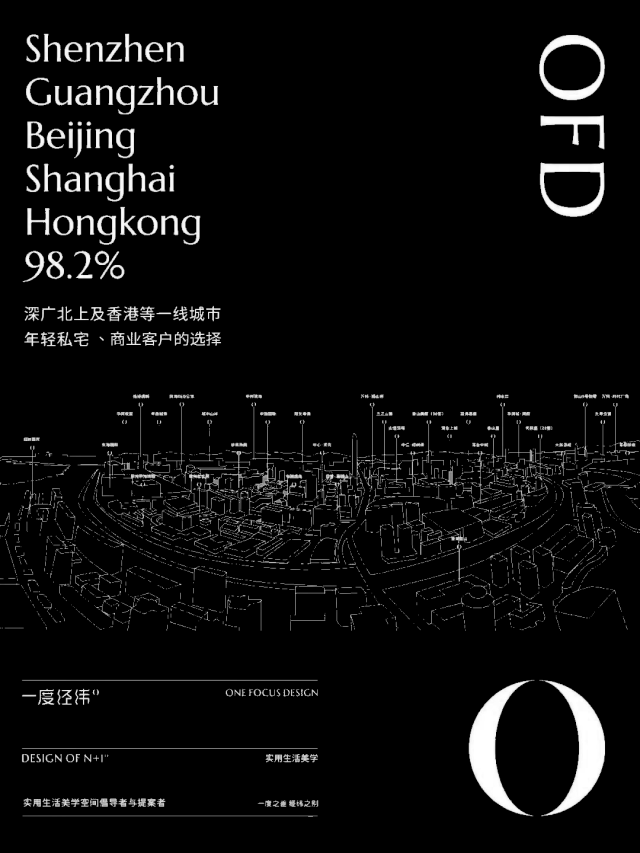查看完整案例


收藏

下载
京基水贝城市广场° LuoHu,ShenZhen,2024
▲播放视频
DESIGN OF N+1° 实用生活美学设计全案 °
将低调且内敛的色调与现代材质巧妙融合,通过三角顶部的错位咬合设计并巧妙调和光影效果,营造出一种宁静沉稳、独特而谦逊的空间氛围。利用色彩的精炼提纯,造型的极致简约,以简洁有力的笔触,勾勒出丰富且引人入胜的空间景象。
摒弃繁复,追求本真。Abandon complexity and pursue authenticity。由表至里化作空间的精神表达。
From the exterior to the interior, it becomes the spiritual expression of space
光随影动
Light moves with the shadow
Space Plan 空间平面布局°
1. 将客厅与书房的原有墙体拆除,做成半开放式书房,既保证了书房的私密性,又增强了整体的空间互动性。
2. 将客厅阳台与书房阳台打通,使得空间更加开阔。
3. 将主卧的门拆除改成弧形,使主卧空间更大也更有设计感与流动性。
Hallway 玄关°
简化玄关设计,既满足储物需求,又巧妙运用黑白经典色调,灯光与之和谐相融,灯带的点缀赋予空间轻盈与层次,彰显业主独特品味与生活哲学。
Simplified entrance design, not only to meet the needs of storage, but also the clever use of black and white classic tones, lighting and harmony, the embellishment of the light belt gives the space light and level, highlighting the owner’s unique taste and life philosophy.
Living Room 客厅°
采用具有建筑美感的交叉斜顶设计,并融入轻盈的灯带元素,营造出丰富的层次感与通透的空间效果。电视背景墙则选用温润的黑木纹饰面,并结合透景设计,增添了一份趣味与观赏性。
The cross inclined roof design with architectural beauty is adopted, and the light strip element is integrated to create a rich sense of hierarchy and transparent space effect. The TV background wall is made of warm black wood decorative surface, combined with landscape design, adding a fun and ornamental.
客厅与书房相连,打造开放式空间,让室外光线与自然景色成为室内最和谐的背景画卷。随着一日光影的流转,以及孩子们嬉戏的身影,每一处都定格成最美的景致。
The living room is connected to the study, creating an open space that allows outdoor light and natural scenery to become the most harmonious background picture in the interior. With the flow of light and shadow of the day, and the figure of children playing, each place is frozen into the most beautiful scenery.
Dining Room 餐厅°
开放式用餐区采用环形吊顶设计,巧妙提升空间层次感。翡翠大理石圆桌,其细腻纹理宛若一幅水墨画,而金属球形吊灯则为家居增添一抹诗意。
The open dining area uses a circular ceiling design to subtly enhance the sense of space hierarchy. Round tables in emerald marble, with a delicate texture that resembles an ink painting, and metal chandeliers in spheres add a touch of poetry to the home.
通过点与线的层次递进及色彩搭配,空间视觉聚焦于黑色调,营造出开阔感。留白设计赋予空间轻松氛围,材质带来的舒适享受,让人深深沉浸于家的温馨之中。
Through the progressive level of points and lines and color matching, the spatial vision focuses on the black tone, creating a sense of openness. The white space design gives the space a relaxed atmosphere, and the comfortable enjoyment brought by the material makes people deeply immersed in the warmth of home.
Study 书房°
电视柜的设计巧妙地将客厅与书房融为一体,内置的隐藏式吧灯带营造出一种轻盈且放松的空间氛围。开放式的书房与客厅相连,形成了流畅的洄游动线,极大地提升了空间的互动性。而悬浮式书桌与洞洞板的设计,不仅增强了空间的功能性,还提升了其实用性。
The design of the TV cabinet cleverly integrates the living room with the study, and the built-in recessed bar light strip creates a light and relaxed space atmosphere. The open study is connected with the living room, forming a smooth migration line, which greatly improves the interaction of the space. The design of the floating desk and the cavity board not only enhances the functionality of the space, but also enhances its practicality.
Master Bedroom 主卧°
卧室内玄关设计追求极简美学,让材质质感成为空间的绝对亮点。
The entrance design in the bedroom pursues minimalist aesthetics, making the material texture become the absolute highlight of the space.
主卧空间以沉稳的黑色调为核心,背景墙上巧妙融合了白色波纹板、黑色烤漆板与黑色石材,细腻光泽与粗犷肌理的对比,完美契合了业主对高品质生活的追求。
The master bedroom space is composed of black tone as the core, and the background wall is cleverly integrated with white corrugated board, black paint board and black stone, and the contrast of delicate luster and rough texture is perfectly in line with the owner’s pursuit of high-quality life.
洗漱台镜面搭配马赛克,细腻纹理中透露出不凡质感,彰显内在精致。深沉色调温柔铺展,与温润舒适的材质相辅相成,共同营造出满室的优雅氛围。
The mirror of the bathroom table is matched with Mosaic, which reveals the extraordinary texture in the fine texture and highlights the inherent delicacy. The gentle spread of deep colors and warm and comfortable materials complement each other to create an elegant atmosphere full of rooms.
Elders’ Room 老人房°
Comparison Of Effect And Real Scene
效果图与实景对比°
效果图°
实景图°效果图°
实景图°
效果图°
实景图°效果图°
实景图°
效果图°
实景图°
Project Information 项目信息°
设计出品 OFD 一度经纬°设计
项目名称 京基水贝城市广场°
Info.关于 °
One Focus Design 一度经纬°,一度之差,经纬之别。2017 年创立于深圳,是一支年轻职业化的设计新秀。以“设计关联生活”为设计理念,倡导“DESIGN OF N+1°实用生活美学”主张,为中国年轻私宅业主及商业客户提供专业化、职业化的实用生活美学空间设计、工程营造、艺术软装、全屋定制四大板块的设计、产品及服务。致力于 N+1°实用生活美学空间研究、提案与职业化的设计服务,回馈每一位给予信任的客户,同时注重培养职业化设计师以获得市场尊重,以期成为受尊重的年轻职业化设计领跑品牌,并努力让世界看到中国设计。
OFDCustomer 客户楼盘分布
OFDHonor 所获奖项
OFDCustomer 客户楼盘分布
OFDSupplier 合作品牌
OFDSupplier 合作软装品牌
More 更多°
生活提案 78° 中海深湾玖序,开放式空间的复古魅影,色彩斑斓的时尚交响
生活提案 76° 中海深湾玖序,运用自然的调色盘,描绘都市中的慢生活
生活家° 东莞御城花园,以实用为主,开放简洁的心灵归属地
客服
消息
收藏
下载
最近



